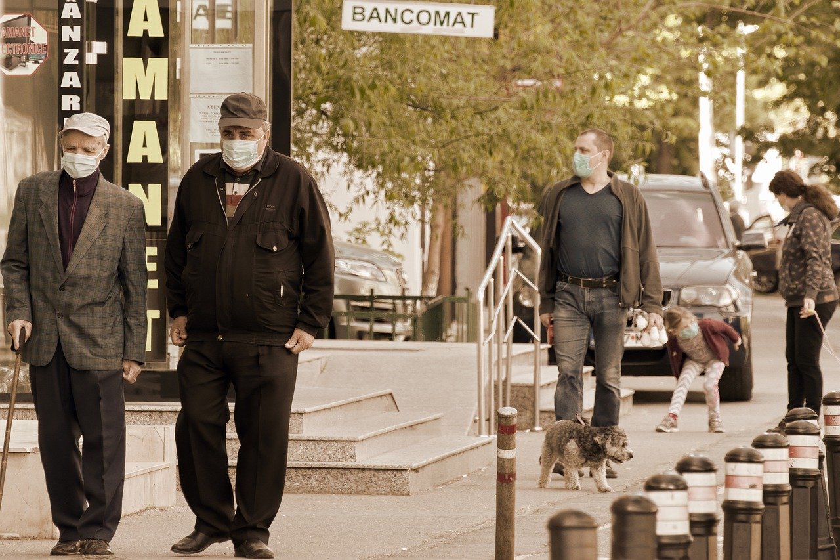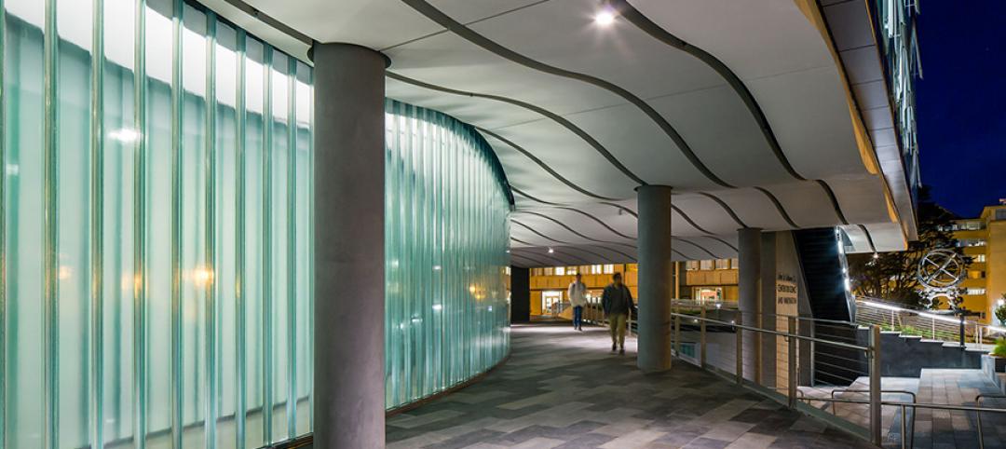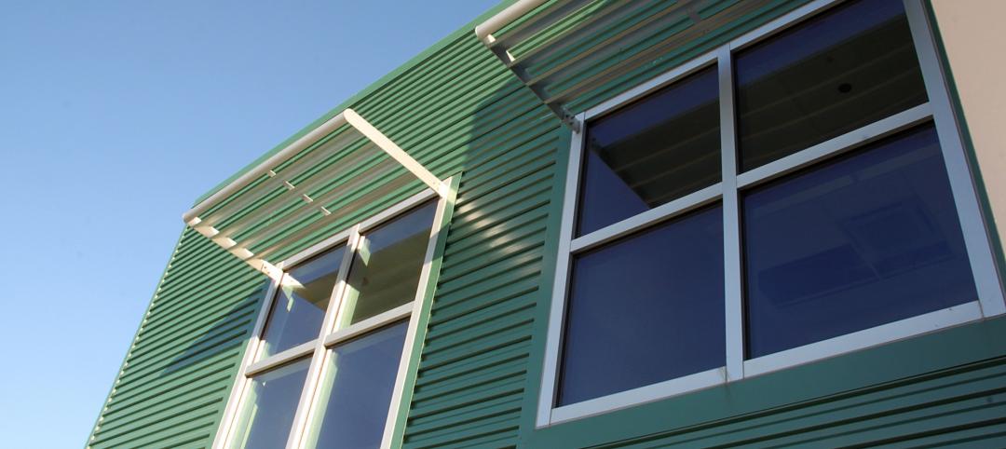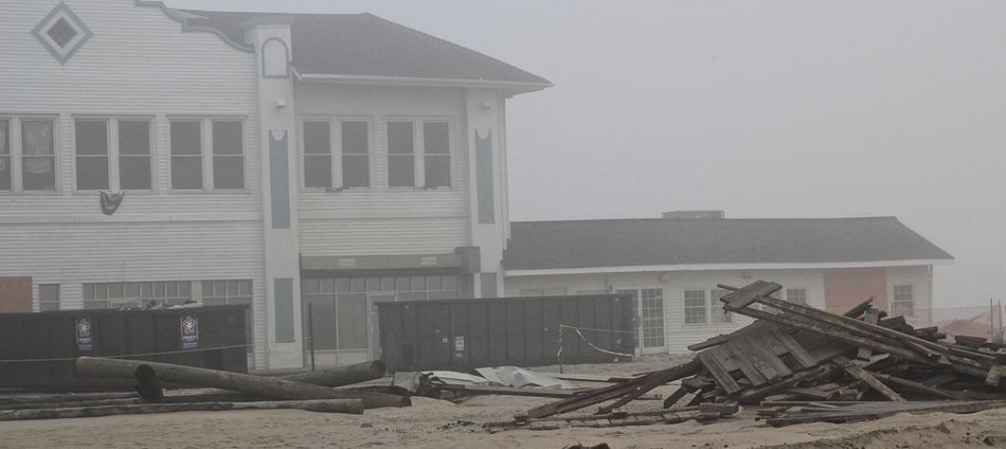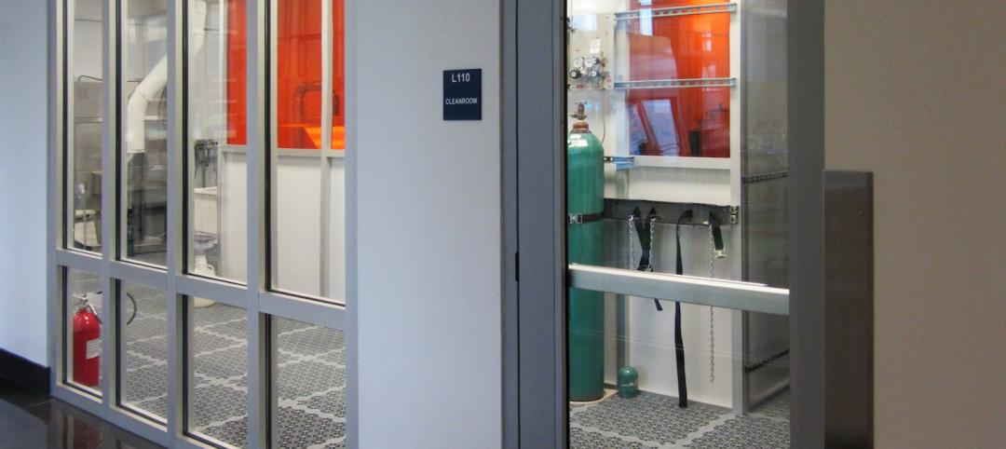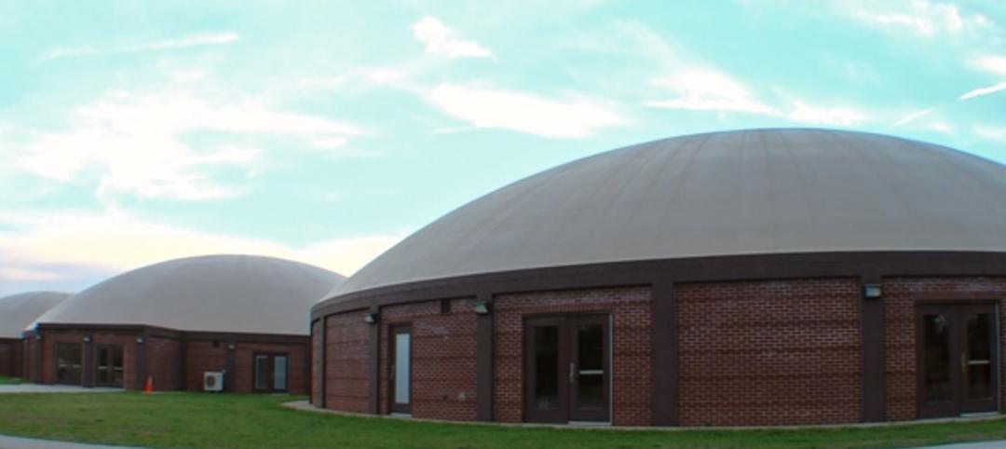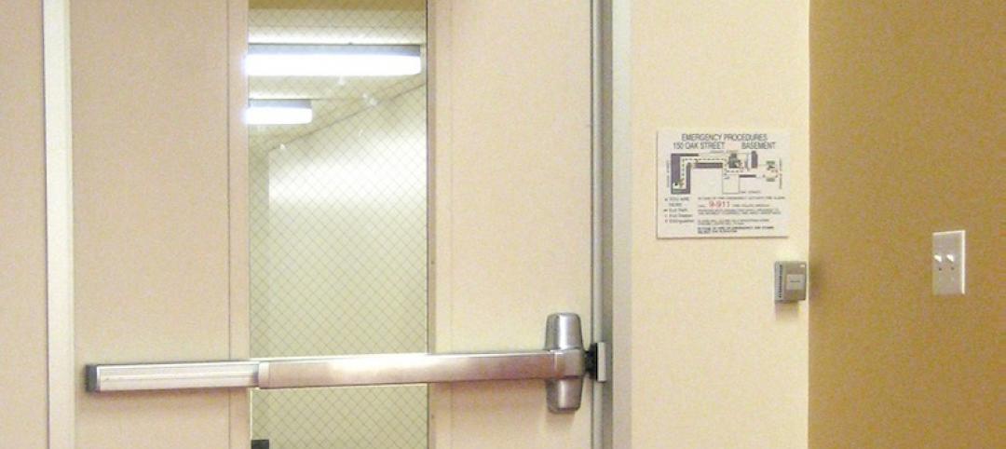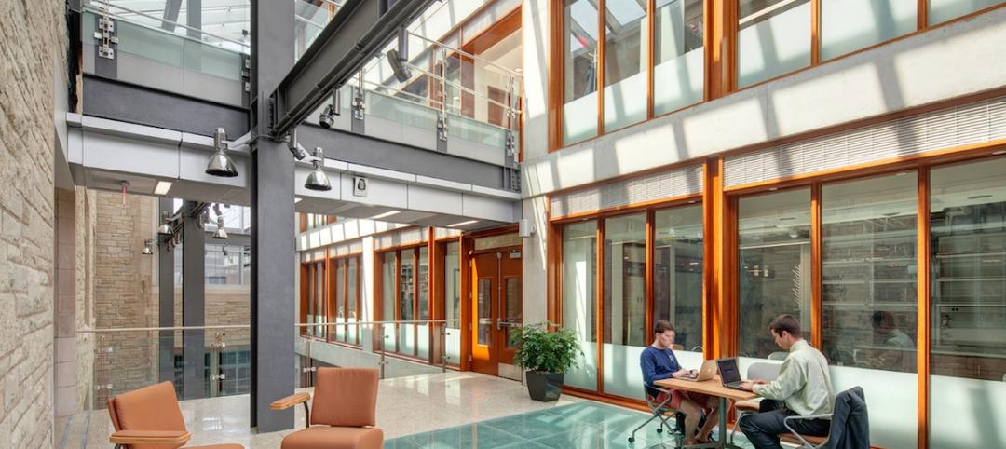As the federal government and many states begin allowing businesses to reopen, the National Fire Protection Association (NFPA) has developed a checklist to help building owners and facility managers prepare, ensuring that fire protection and life safety systems in commercial and multi-occupancy residential buildings are properly checked and functioning.
“During the lockdown policies in place over the past couple of months, many of the ongoing inspection, testing, and maintenance (ITM) activities typically required by locally enforced codes and standards may not have been completed for a variety of reasons,” said Val Ziavras, technical services engineer at NFPA. “Regardless of the level of ITM performed during this time, it is imperative that building owners and facility managers verify the performance of all building fire protection and life safety systems prior to reoccupation.”
The new NFPA resource addresses the factors that should be confirmed by a qualified person before re-opening a building to ensure the safety of all its occupants. Based on the assumption that the building was in compliance prior to being closed, the checklist provides some initial steps to help make sure the occupancy is safe enough to reopen until a qualified professional can complete the regularly scheduled ITM of all fire protection and life safety systems. Ziavras notes that this process should be completed as quickly as possible.
“Any alterations to the building that adhere to public health guidelines, such as the installation of physical barriers or automatic door openers, will need to be evaluated to ensure that they are properly designed and installed and do not negatively impact the fire protection and life safety systems currently in place,” said Ziavras.
The newly available checklist reflects the latest in a series of COVID-19 related resource developed by NFPA to address fire and life safety issues, concerns, and challenges that have emerged over the past couple of months.
Related Stories
Sponsored | | Aug 8, 2014
Safe and secure: Fire and security glazing solution for Plaquemines Parish Detention Center
When the designers at L. R. Kimball looked for an all-in-one clear, wire-free glazing solution that protects against fire, bullets and forced entry for the new Plaquemines Parish Detention Center, SAFTI FIRST supplied a complete single-source tested and listed assembly that was easy to install and maintenance-free.
| Jul 8, 2014
Does Zaha Hadid’s Tokyo Olympic Stadium have a design flaw?
After being criticized for the cost and size of her stadium design for the 2020 Olympics in Tokyo, a Japanese architect points out a major design flaw in the stadium that may endanger the spectators.
Sponsored | | Jul 7, 2014
Channel glass illuminates science at the University of San Francisco
The University of San Francisco’s new John Lo Schiavo Center for Science and Innovation brings science to the forefront of academic life. Its glossy, three-story exterior invites students into the facility, and then flows sleekly down into the hillside where below-grade laboratories and classrooms make efficient use of space on the landlocked campus.
Sponsored | | Jun 27, 2014
SAFTI FIRST Now Offers GPX Framing with Sunshade Connectors
For the Doolittle Maintenance Facility, SAFTI FIRST provided 60 minute, fire resistive wall openings in the exterior using SuperLite II-XL 60 insulated with low-e glazing in GPX Framing with a clear anodized finish.
| Jun 25, 2014
AIA Foundation launches Regional Resilient Design Studio
The Studio is the first to be launched as part of the AIA Foundation’s National Resilience Program, which plans to open a total of five Regional Resilience Design Studios nationwide in collaboration with Architecture for Humanity, and Public Architecture.
| May 27, 2014
Fire Rated Glass contributes to open lab environment at JSNN
Openness and transparency were high priorities in the design of the Joint School of Nanoscience & Nanoengineering within the Gateway University Research Park in Greensboro, N.C. Because the facility’s nanobioelectronics clean room houses potentially explosive materials, it needed to be able to contain flames, heat, and smoke in the event of a fire. SPONSORED CONTENT
| May 15, 2014
'Virtually indestructible': Utah architect applies thin-shell dome concept for safer schools
At $94 a square foot and "virtually indestructible," some school districts in Utah are opting to build concrete dome schools in lieu of traditional structures.
| May 13, 2014
19 industry groups team to promote resilient planning and building materials
The industry associations, with more than 700,000 members generating almost $1 trillion in GDP, have issued a joint statement on resilience, pushing design and building solutions for disaster mitigation.
| May 5, 2014
Tragic wired glass injury makes headlines yet again
In the story, a high school student pushed open a hallway door glazed with wired glass. His arm not only broke the glass, but penetrated it, causing severe injuries. SPONSORED CONTENT
Sponsored | | May 3, 2014
Fire-rated glass floor system captures light in science and engineering infill
In implementing Northwestern University’s Engineering Life Sciences infill design, Flad Architects faced the challenge of ensuring adequate, balanced light given the adjacent, existing building wings. To allow for light penetration from the fifth floor to the ground floor, the design team desired a large, central atrium. One potential setback with drawing light through the atrium was meeting fire and life safety codes.


