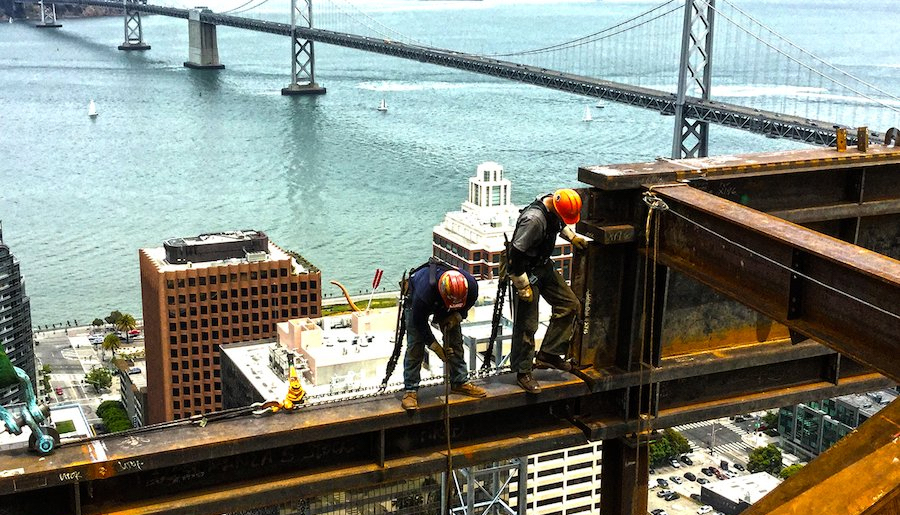The developer of 181 Fremont, a 70-story residential and office tower being built in San Francisco, claims this will be the most earthquake-resistant building on the West Coast when it is completed in the summer of 2017.
Jay Paul Company acquired this development from SKS Investments in 2013, and estimates its cost at $665 million. The Class A building will include 432,000 sf of office space, 67 luxury condos on its top 17 floors, and 3,000 sf of retail space.
The building’s architecture (by Heller Manus), residential interior design (by Orlando Diaz-Azcuy) and engineering (by Arup) revolve around a unique megabrace that, according to the developer, would virtually eliminate structural damage from a significant (i.e., 500-year) earthquake. Jay Paul also believes this design could set new standards for earthquake resilience for urban development.
The resilience-based design focuses on saving lives and minimizing structural damage, property loss, and protection of the building’s MEP systems. The building features a sawtooth curtainwall, passive solar energy, and a water-recycling system. It’s the only residential tower in San Francisco to be pre-certified LEED Platinum.
“The seismic design is consistent with our approach to position 181 Fremont as the preeminent tower in San Francisco in every aspect of design and development,” said Matt Lituchy, CIO of Jay Paul Company.
181 Fremont’s calling card is its claim that a seismic event wouldn’t disrupt the building’s business continuity. Occupants and businesses would be able to return to the tower with complete access to business operations, and the building would be fully functional again, within one month. The elevator systems are also designed for continuous operation during a catastrophic event, with contingencies for emergency evacuations.
The tower is adjacent to the new Transbay Transit Center.
Related Stories
Market Data | Mar 14, 2024
Download BD+C's March 2024 Market Intelligence Report
U.S. construction spending on buildings-related work rose 1.4% in January, but project teams continue to face headwinds related to inflation, interest rates, and supply chain issues, according to Building Design+Construction's March 2024 Market Intelligence Report (free PDF download).
Apartments | Mar 13, 2024
A landscaped canyon runs through this luxury apartment development in Denver
Set to open in April, One River North is a 16-story, 187-unit luxury apartment building with private, open-air terraces located in Denver’s RiNo arts district. Biophilic design plays a central role throughout the building, allowing residents to connect with nature and providing a distinctive living experience.
Affordable Housing | Mar 12, 2024
An all-electric affordable housing project in Southern California offers 48 apartments plus community spaces
In Santa Monica, Calif., Brunson Terrace is an all-electric, 100% affordable housing project that’s over eight times more energy efficient than similar buildings, according to architect Brooks + Scarpa. Located across the street from Santa Monica College, the net zero building has been certified LEED Platinum.
Museums | Mar 11, 2024
Nebraska’s Joslyn Art Museum to reopen this summer with new Snøhetta-designed pavilion
In Omaha, Neb., the Joslyn Art Museum, which displays art from ancient times to the present, has announced it will reopen on September 10, following the completion of its new 42,000-sf Rhonda & Howard Hawks Pavilion. Designed in collaboration with Snøhetta and Alley Poyner Macchietto Architecture, the Hawks Pavilion is part of a museum overhaul that will expand the gallery space by more than 40%.
Affordable Housing | Mar 11, 2024
Los Angeles’s streamlined approval policies leading to boom in affordable housing plans
Since December 2022, Los Angeles’s planning department has received plans for more than 13,770 affordable units. The number of units put in the approval pipeline in roughly one year is just below the total number of affordable units approved in Los Angeles in 2020, 2021, and 2022 combined.
BIM and Information Technology | Mar 11, 2024
BIM at LOD400: Why Level of Development 400 matters for design and virtual construction
As construction projects grow more complex, producing a building information model at Level of Development 400 (LOD400) can accelerate schedules, increase savings, and reduce risk, writes Stephen E. Blumenbaum, PE, SE, Walter P Moore's Director of Construction Engineering.
AEC Tech | Mar 9, 2024
9 steps for implementing digital transformation in your AEC business
Regardless of a businesses size and type, digital solutions like workflow automation software, AI-based analytics, and integrations can significantly enhance efficiency, productivity, and competitiveness.
Sports and Recreational Facilities | Mar 7, 2024
Bjarke Ingels’ design for the Oakland A’s new Las Vegas ballpark resembles ‘a spherical armadillo’
Designed by Bjarke Ingels Group (BIG) in collaboration with HNTB, the new ballpark for the Oakland Athletics Major League Baseball team will be located on the Las Vegas Strip and offer panoramic views of the city skyline. The 33,000-capacity covered, climate-controlled stadium will sit on nine acres on Las Vegas Boulevard.
Adaptive Reuse | Mar 7, 2024
3 key considerations when converting a warehouse to a laboratory
Does your warehouse facility fit the profile for a successful laboratory conversion that can demand higher rents and lower vacancy rates? Here are three important considerations to factor before proceeding.
Shopping Centers | Mar 7, 2024
How shopping centers can foster strong community connections
In today's retail landscape, shopping centers are evolving beyond mere shopping destinations to become vibrant hubs of community life. Here are three strategies from Nadel Architecture + Planning for creating strong local connections.

















