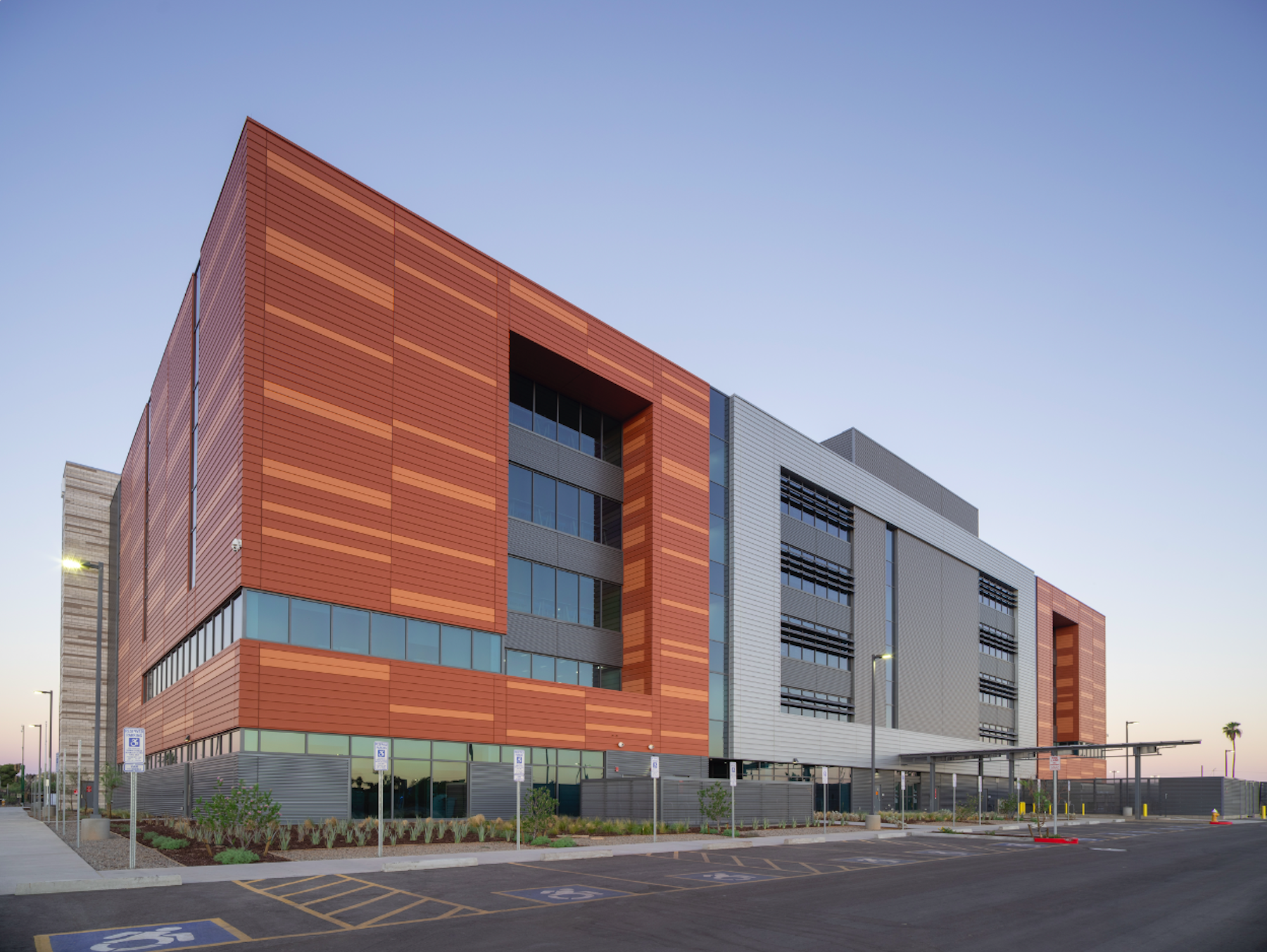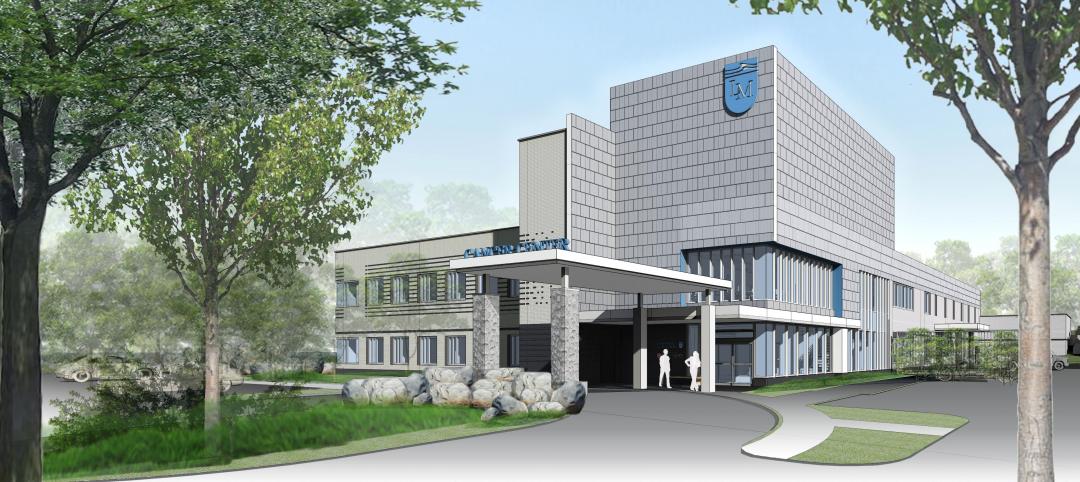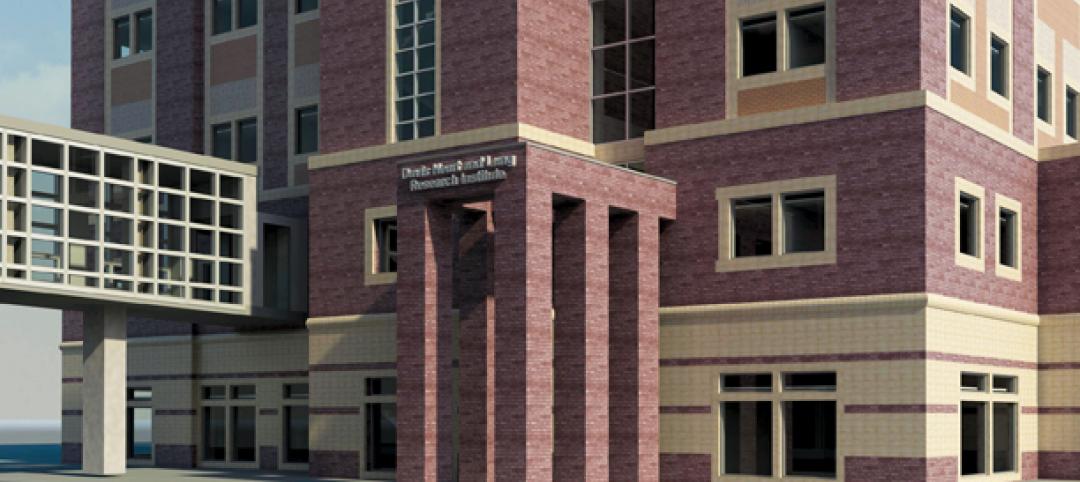The new Phoenix 32nd Street VA Clinic, spanning roughly 275,000 sf over 15 acres, is one of the largest veteran care facilities in the U.S. The facility will serve half a million patient visits a year and house multispecialty and telehealth clinics, an education center, pathology, and imaging services.
The five-story structure hosts one of the largest outpatient mental health clinics in the area, providing counseling and specialty mental health services. Floors three, four, and five feature an innovative planning approach for the Patient Aligned Care Team (PACT) module, which can accommodate 72 PACT teams that have access to 180 exam rooms. Efficiently laid out clinical space through the PACT module’s on- and off-stage model protects patient privacy, promotes intuitive wayfinding, allows providers to spend more time with patients, and minimizes staff and patient fatigue.
The building’s design incorporates extensive daylighting features such as lightwells in darker parts of the facility, panoramic views of the Arizona mountains, and access to green space and outdoor activities to create a relaxing environment for veterans and their families. Interior design features reflect Arizona’s vibrant colors and geological formations, such as deep fissures carved into the façades and roof that imitate the rugged terrain.
Due to the hot desert climate location, sustainability was a priority. VA Phoenix incorporates high-performance glazing and perforated, adjustable solar panels that reduce glare and heat from the Arizona sun while lowering energy costs. The design achieved Two Green Globes certification.
Amenities include a full kitchen and canteen for staff and patients on the first floor. Architects Hoefer Welker have designed more than 30 VA facilities to reflect veterans’ health needs, including common areas, easy navigation, and an overall focus on healing and hospitality, according to a news release.
“VA projects are very unique because they’re centered around a mission to give back to the veteran community, which has very specific healthcare needs,” said Hosam Habib, AIA, Hoefer Welker partner and director of design.
On the building team:
Owner and/or developer: U.S. Federal Properties (USFP)
Design architect: Hoefer Welker
MEP engineer: Smith & Boucher
Structural engineer: Bob D. Campbell & Co.
General contractor/construction manager: Jacobsen Construction
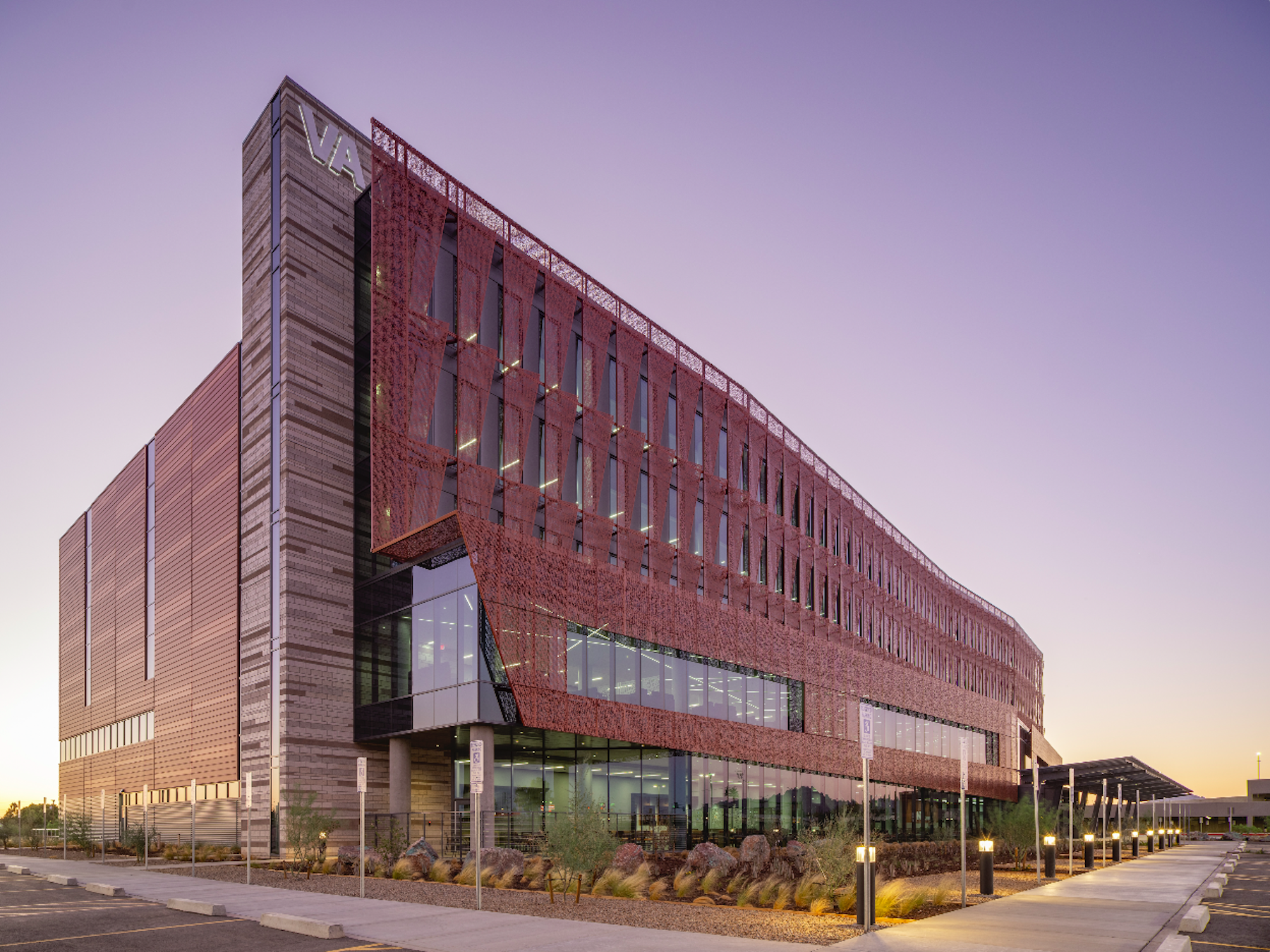
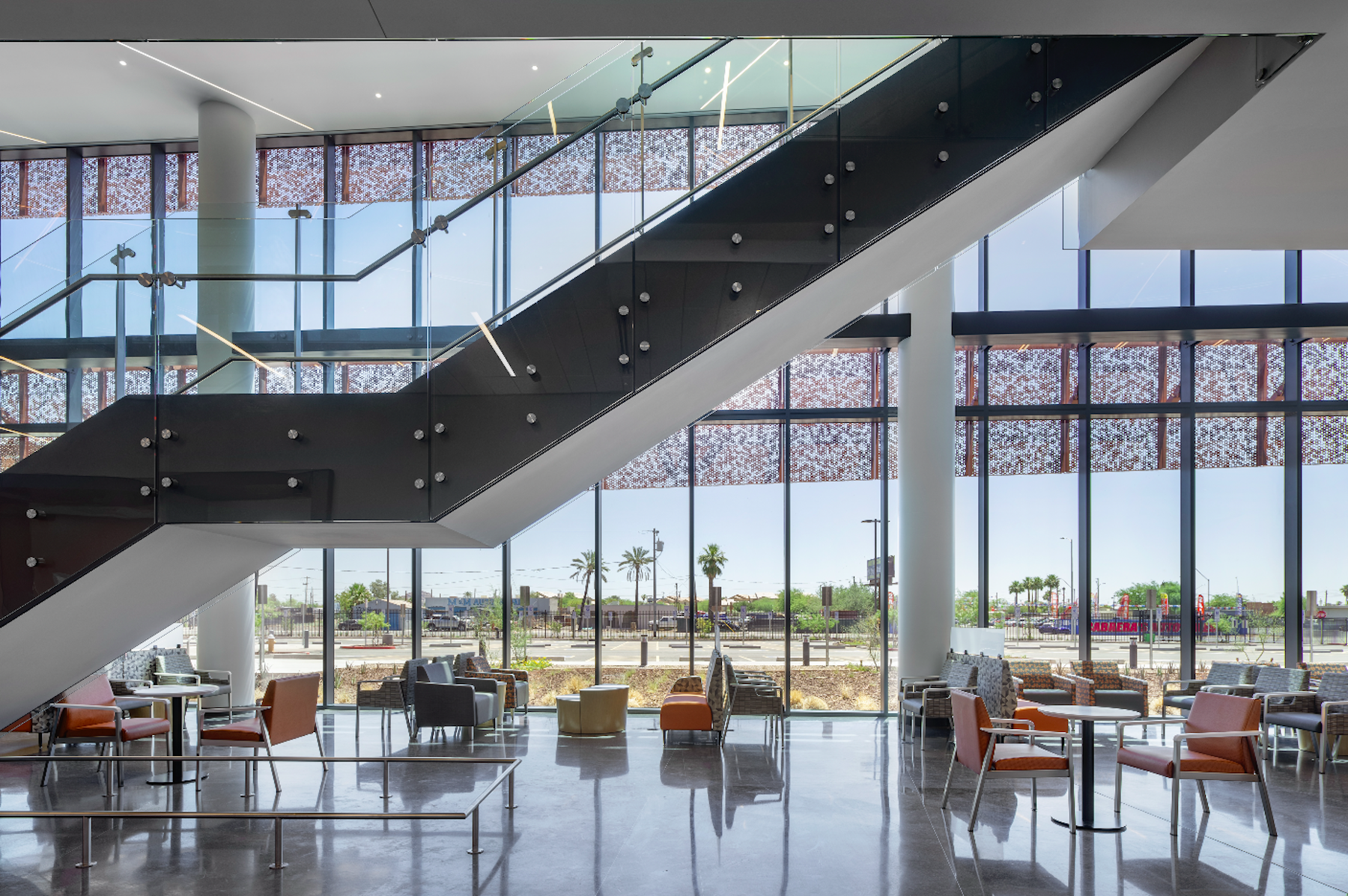
Related Stories
| Jan 31, 2012
Fusion Facilities: 8 reasons to consolidate multiple functions under one roof
‘Fusing’ multiple functions into a single building can make it greater than the sum of its parts. The first in a series on the design and construction of university facilities.
| Jan 31, 2012
Suffolk Construction to manage Lawrence & Memorial Hospital Cancer Center project in Waterford, Conn.
Leading construction management firm overseeing one of first healthcare projects in the country to utilize innovative IPD process.
| Jan 16, 2012
Suffolk completes construction on progressive operating suite
5,700 square-foot operating suite to be test bed for next generation of imaged-guided operating techniques.
| Jan 4, 2012
HDR to design North America’s first fully digital hospital
Humber River is the first hospital in North America to fully integrate and automate all of its processes; everything is done digitally.
| Jan 3, 2012
VDK Architects merges with Harley Ellis Devereaux
Harley Ellis Devereaux will relocate the employees in its current Berkeley, Calif., office to the new Oakland office location effective January 3, 2012.
| Jan 3, 2012
New Chicago hospital prepared for pandemic, CBR terror threat
At a cost of $654 million, the 14-story, 830,000-sf medical center, designed by a Perkins+Will team led by design principal Ralph Johnson, FAIA, LEED AP, is distinguished in its ability to handle disasters.
| Jan 3, 2012
BIM: not just for new buildings
Ohio State University Medical Center is converting 55 Medical Center buildings from AutoCAD to BIM to improve quality and speed of decision making related to facility use, renovations, maintenance, and more.
| Dec 12, 2011
Skanska to expand and renovate hospital in Georgia for $103 Million
The expansion includes a four-story, 17,500 square meters clinical services building and a five-story, 15,700 square meters, medical office building. Skanska will also renovate the main hospital.
| Dec 1, 2011
Nauset Construction breaks ground on Massachusetts health care center
The $20 million project is scheduled to be completed by December 2012.
| Nov 29, 2011
Report finds credit crunch accounts for 20% of nation’s stalled projects
Persistent financing crunch continues to plague design and construction sector.


