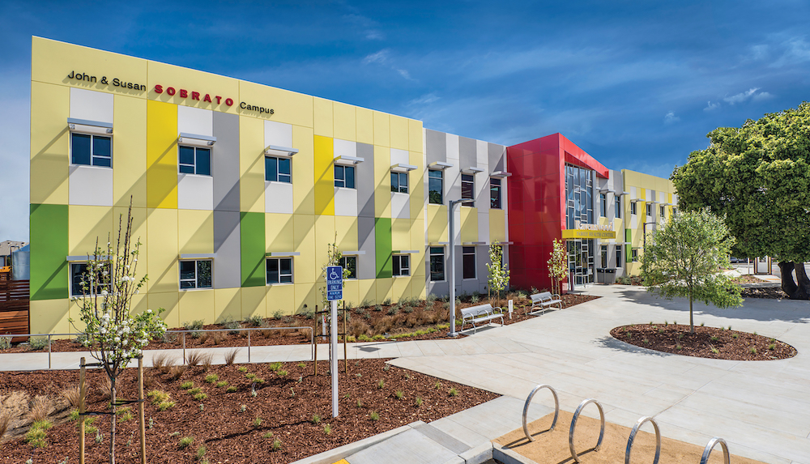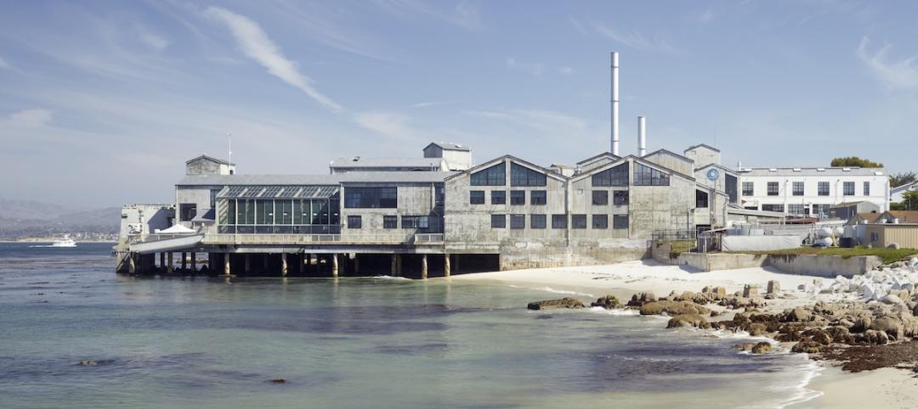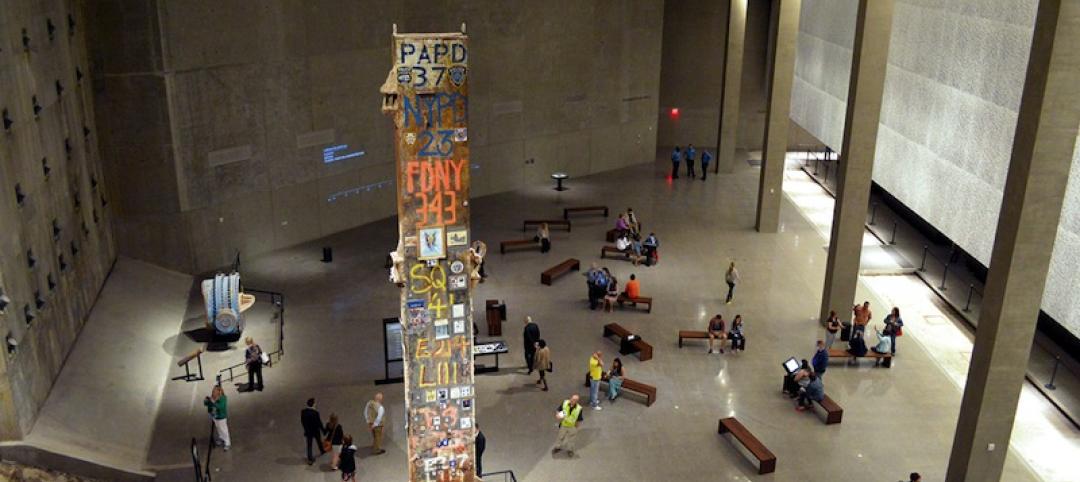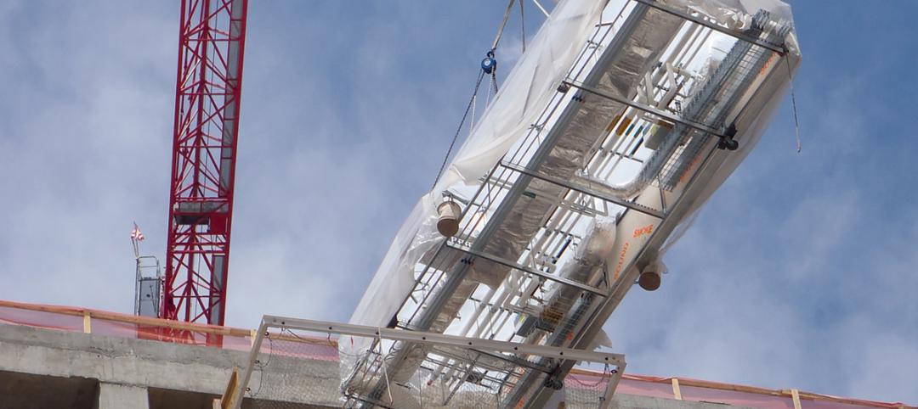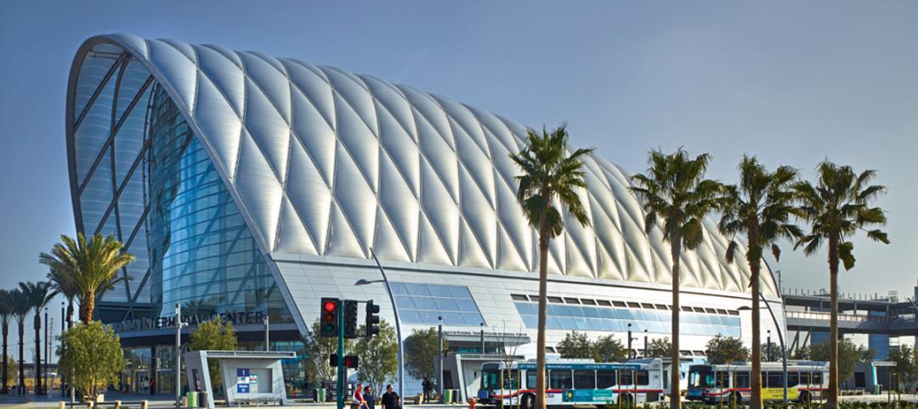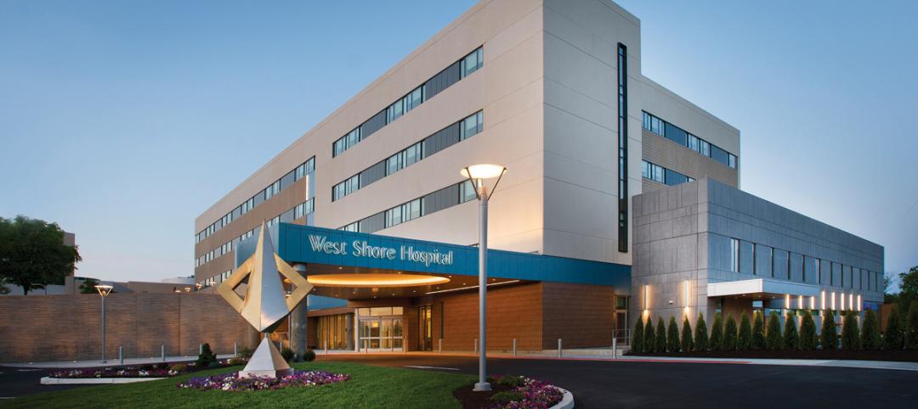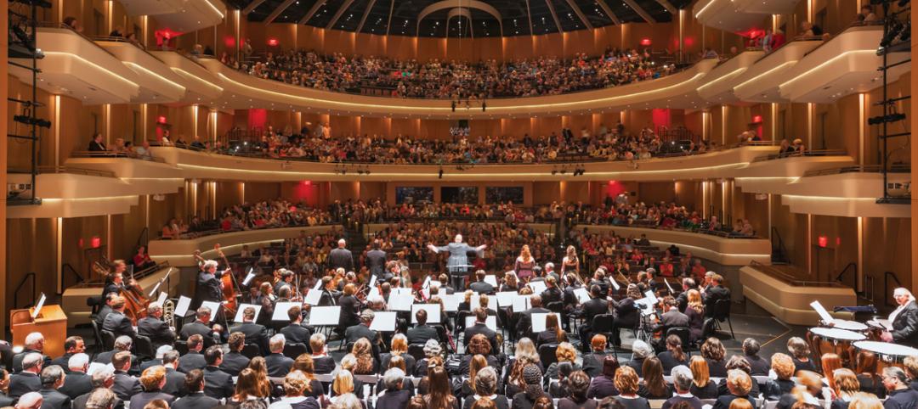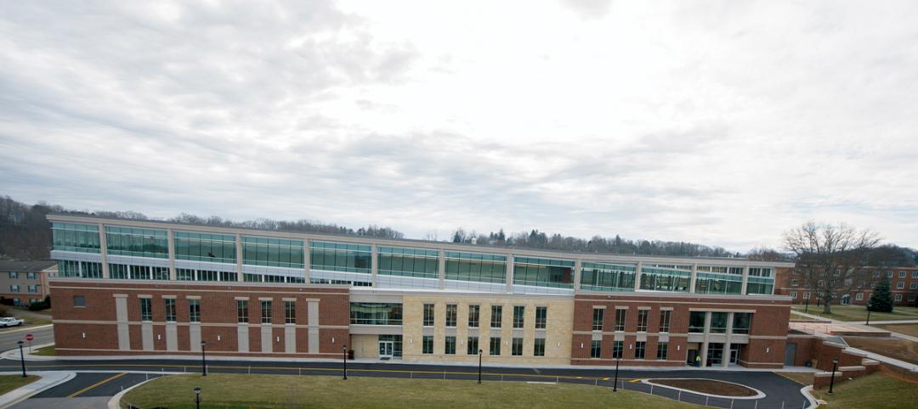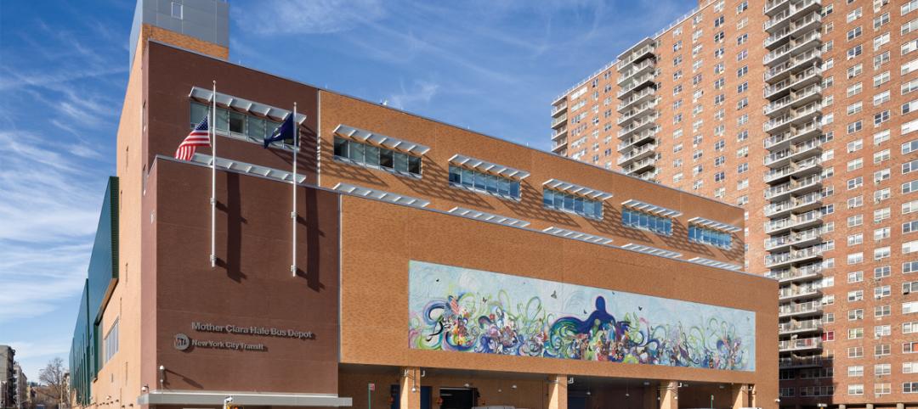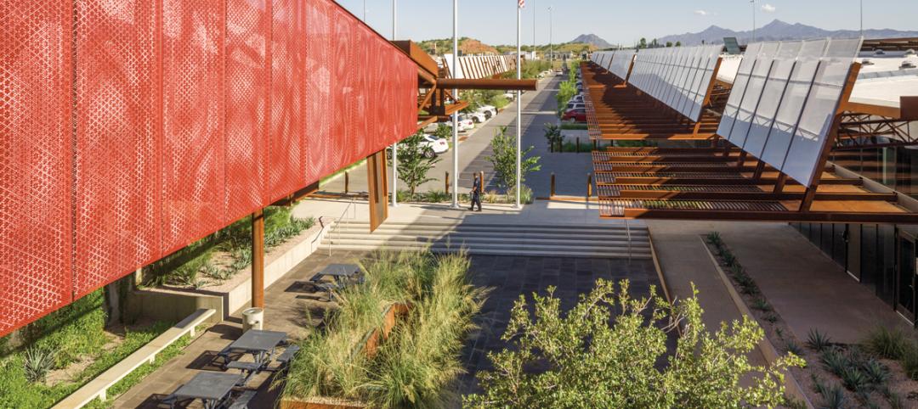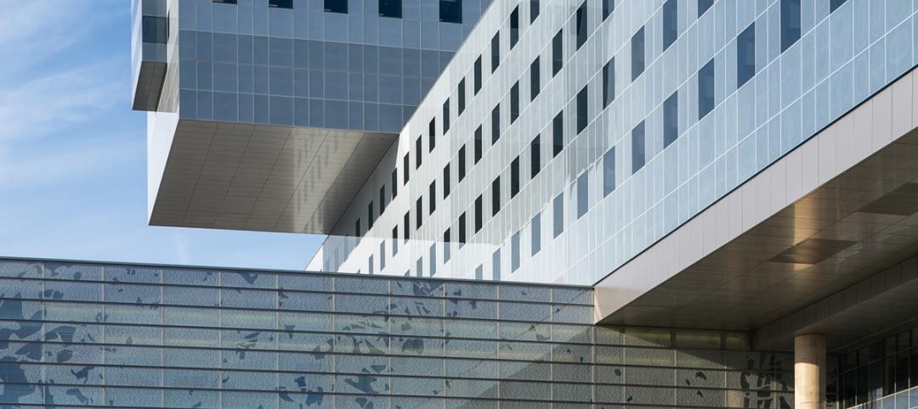The CEO of Ravenswood Family Health Center, Luisa Buada, wanted to create a medical facility that would rise to the same high standards as those provided by the largest healthcare institutions in Northern California, while still providing affordable care for thousands of low-income and uninsured families in San Mateo and Santa Clara Counties.
BRONZE AWARD
Ravenswood Family Health Center – John and Susan Sobrato Campus
Palo Alto, Calif.
The Building Team, led by Rudolph and Sletten (GC) and INDE Architecture, embraced Buada’s vision. The result: Ravenswood Family Health Center’s new John & Susan Sobrato Campus, an expanded community health center in Palo Alto. After 15 years of operating in modular buildings, RFHC finally has a site and structure to call its own.
The 38,000-sf, two-level multispecialty building is intended to meet the needs of the poorest residents in the community. It consists of 53 exam rooms, 13 counseling rooms, conference rooms, active team areas, offices, labs and imaging areas, a pharmacy, and support spaces. The new space, which is almost five times the size of the modular units, allowed RFHC to add pharmacy, optometry, X-ray, and mammography screening to its in-house services.
In 2014, RFHC served 13,426 patients. Thanks to these additions and improvements, that number is expected to grow to 25,000 within five years.
The clinic is designed to enable one-stop care and eliminate patient waiting lines, allowing more patients to be attended to at once.
CSDA Design created a cost-effective acoustics solution to maintain patient privacy: a system of partial-height partitions and electronic sound masking to manage speech privacy between exam and consulting rooms.
A memorial located on the premises is dedicated to a Native American tribe associated with archeological remains found during site excavation.
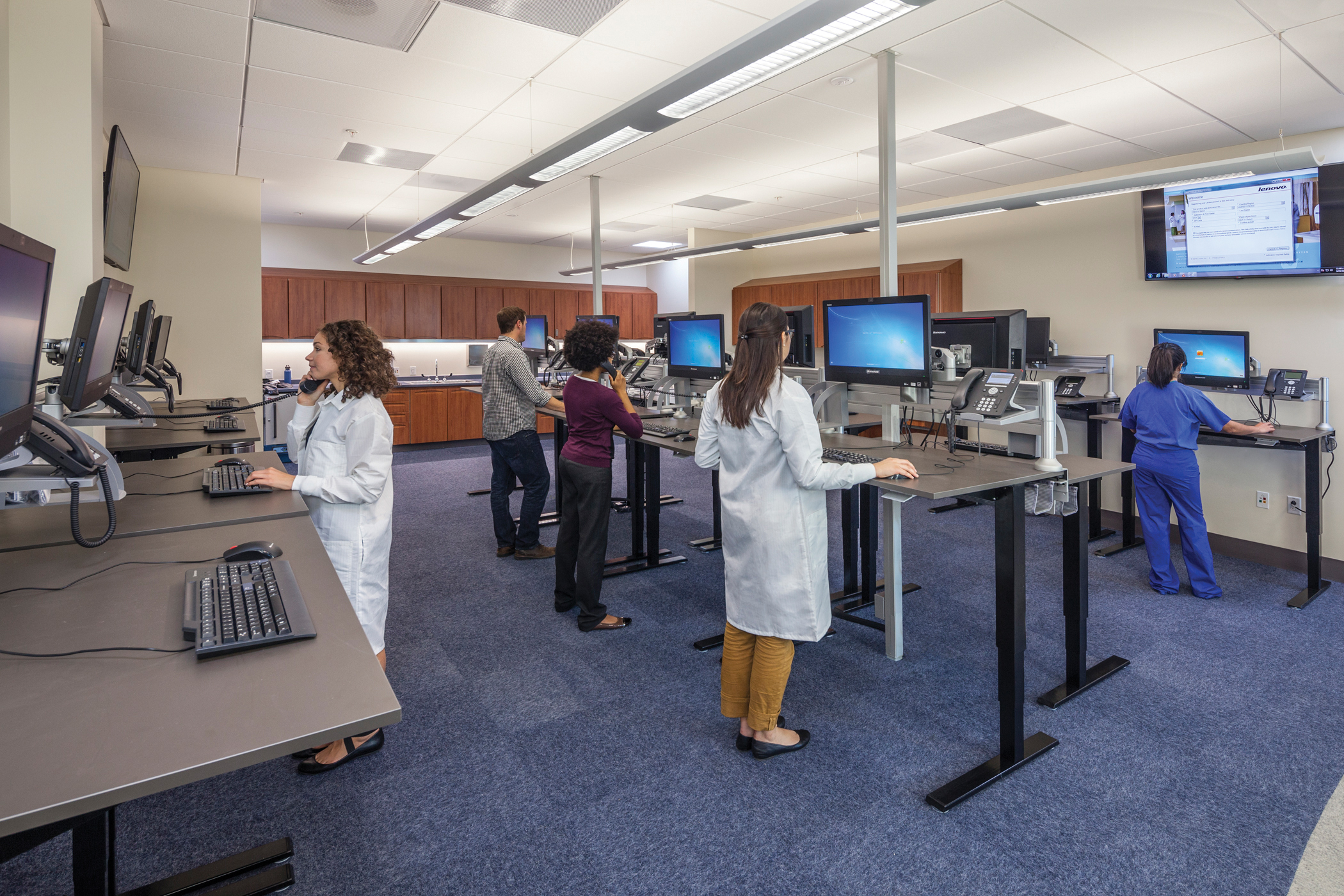 Photo: Donald Satterlee, Satterlee Photodesign. Click to enlarge.
Photo: Donald Satterlee, Satterlee Photodesign. Click to enlarge.
BUILDING TEAM
+Submitting firm: Rudolph and Sletten (GC)
+Owner: Ravenswood Family Health Center
+Architect: INDE Architecture
+Structural: Hohbach-Lewin Inc.
+MEP: Interface Engineering
+Acoustics: CSDA Design
GENERAL INFORMATION
Project size: 38,000 sf
Construction cost: $18.4 million
Construction period: March 2014 to March 2015
Delivery method: Design-bid-build
Related Stories
Architects | Jan 18, 2016
EHDD’s Monterey Bay Aquarium wins AIA Twenty-five Year Award
The aquarium set new technical standards for the building type, which still influence today, such as the flow-through seawater-based heat pump system, naturalistic exhibitions, and corrosion protection.
Building Team Awards | Apr 10, 2015
14 projects that push AEC teaming to the limits
From Lean construction to tri-party IPD to advanced BIM/VDC coordination, these 14 Building Teams demonstrate the power of collaboration in delivering award-winning buildings. These are the 2015 Building Team Award winners.
Building Team Awards | Apr 10, 2015
Prefab saves the day for Denver hospital
Mortenson Construction and its partners completed the 831,000-sf, $623 million Saint Joseph Hospital well before the January 1, 2015, deadline, thanks largely to their extensive use of offsite prefabrication.
Building Team Awards | Apr 10, 2015
Anaheim’s soaring intermodal hub
Anaheim's Regional Transportations Intermodal Center is the largest ETFE project in North America.
Building Team Awards | Apr 10, 2015
Virtual collaboration helps complete a hospital in 24 months
PinnacleHealth needed a new hospital STAT! This team delivered it in two years, start to finish.
Building Team Awards | Apr 10, 2015
New arts venue reinvigorates Virginia Tech's campus
The STV-led Building Team creates a world-class performance and arts venue with learning and entrepreneurial dimensions.
Building Team Awards | Apr 9, 2015
Multifaced fitness center becomes campus landmark
A sloped running track and open-concept design put this Building Team to the test.
Building Team Awards | Apr 9, 2015
Nation's first LEED-certified bus depot
A bus garage in Harlem shows that even the most mundane of facilities can strut its environmentally sensitive stuff.
Building Team Awards | Apr 9, 2015
Setting the bar for port-of-entry design
Whenever you eat a tomato from Mexico, there’s a one-in-three chance it came through this LEED Gold gateway.
Building Team Awards | Apr 9, 2015
Big D’s billion-dollar baby: New Parkland Hospital Tops the Chart | BD+C
Dallas’s new $1.27 billion public hospital preserves an important civic anchor, Texas-style.


