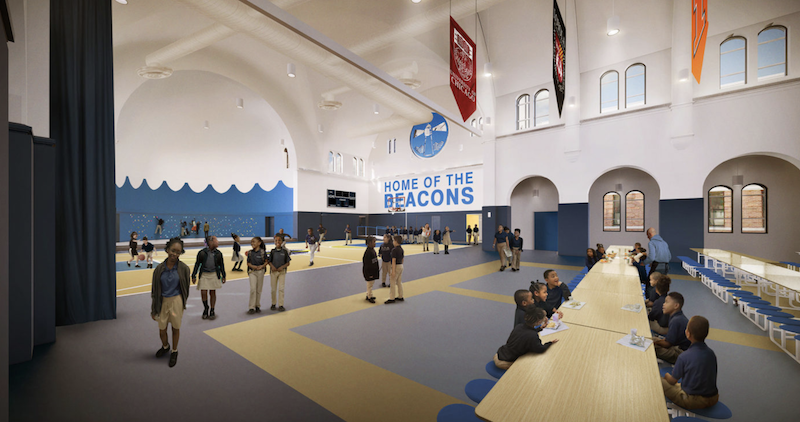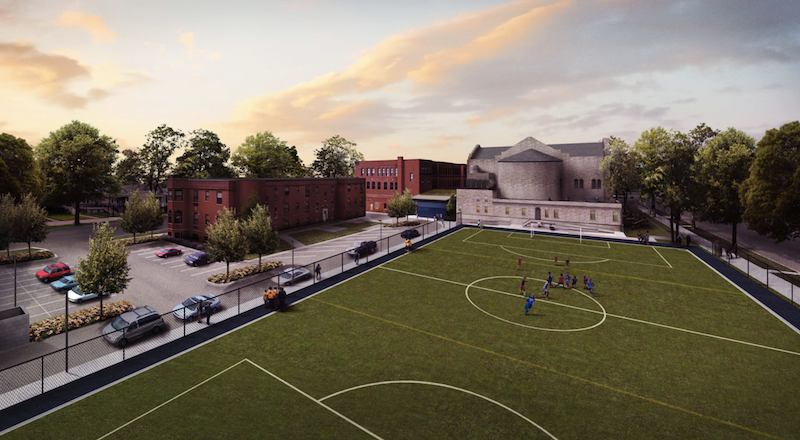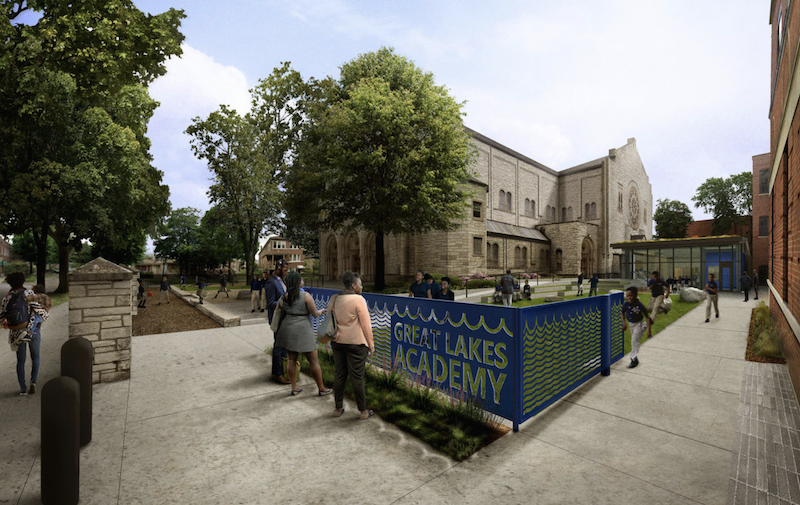The new 130,000-sf expansion of Great Lakes Academy, a K-8 charter school in South Chicago, has begun construction. The expansion will more than double the size of the school.
The school’s current location, a three-story brick masonry building, will be connected to the neighboring building, a former Catholic Church, via a one-story glass link. Additions to the program will feature a multipurpose space that will serve as a gymnasium and include a regulation-sized basketball court, a volleyball court, and a climbing wall; a performance venue with a stage and green room; a cafeteria that will be separated from the gym by a flexible use divider curtain and provide enough space for half of the students to eat together; and a commercial kitchen with preparatory spaces and a training component that will allow over 600 meals to be served each day. Other new facilities will include a visual arts room, a combination library and makers-ace, and an artificial turf field with seating.
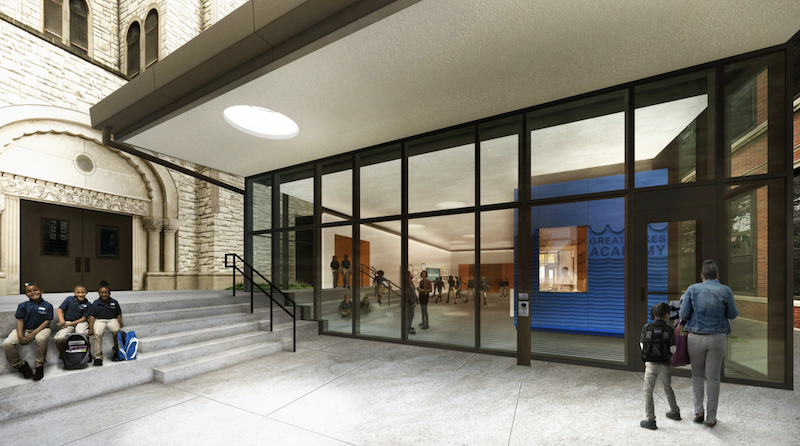
The project will also expand outdoor spaces for lessons and recreation, incorporating elements like boulders, logs, and stumps to allow for immersive activity. A landscaped entry courtyard will become the school’s new entrance. Additionally, a green roof will reduce groundwater runoff, improve building thermal insulation, and lessen the urban heat island.
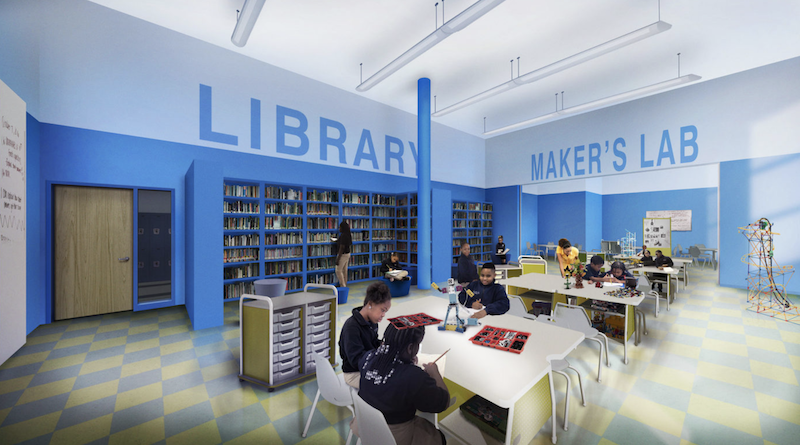
In addition to Wheeler Kearns Architects, the build team includes:
Bulley & Andrews: General Contractor
Enspect Engineering: Structural Engineer
Terra Engineering: Civil Engineer
Kettelkamp and Kettelkamp: Landscape Architect
IBC Engineering: MEP Engineer
Edge Associates: Kitchen Consultant
Shiner Acoustics: Acoustical Consultant
