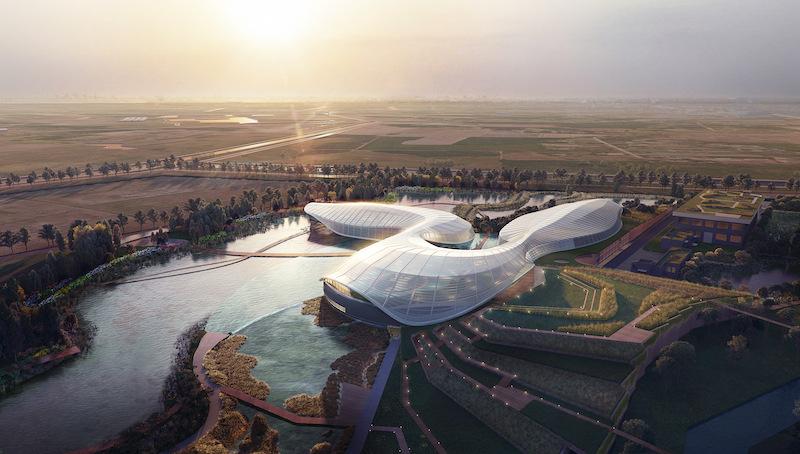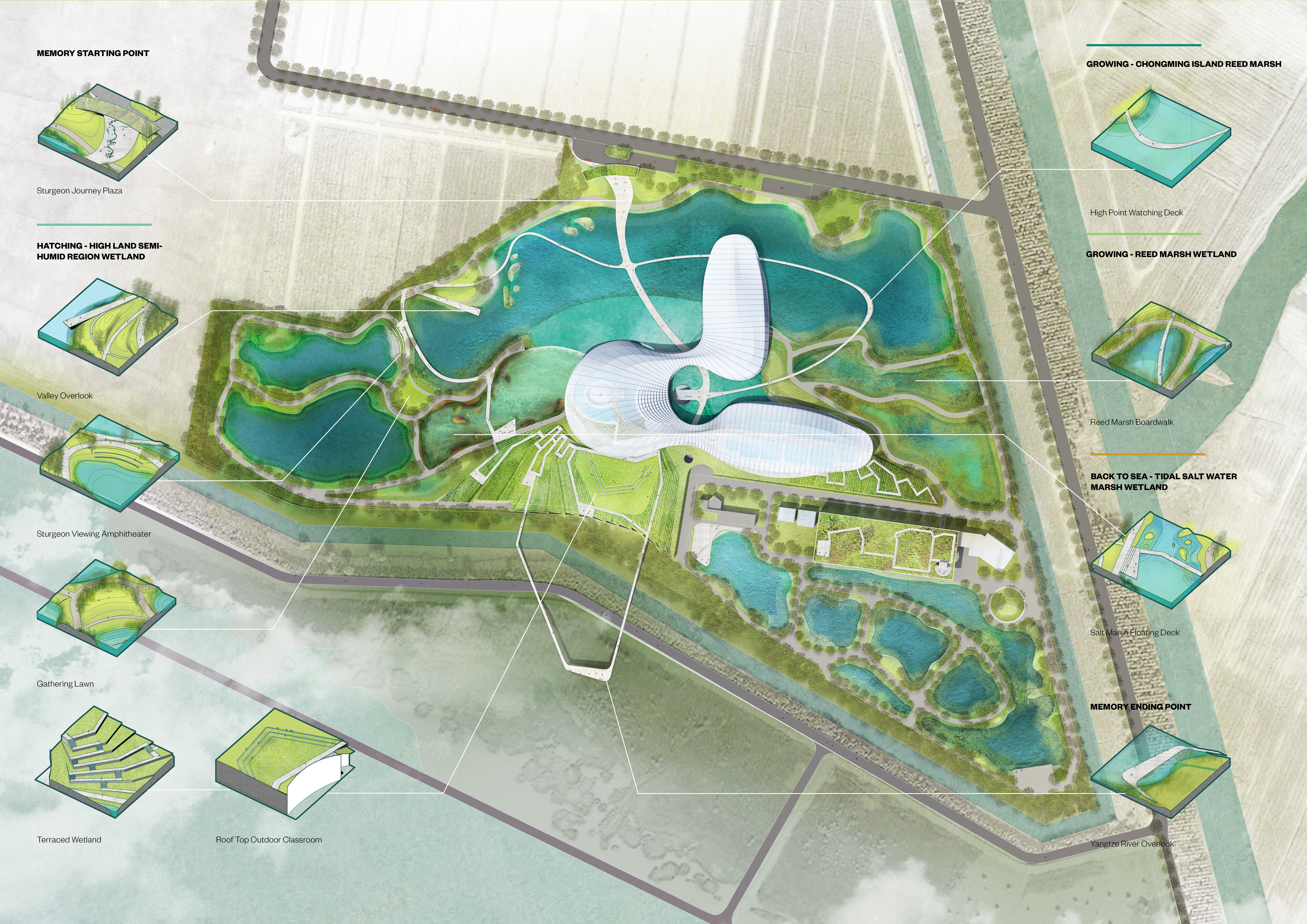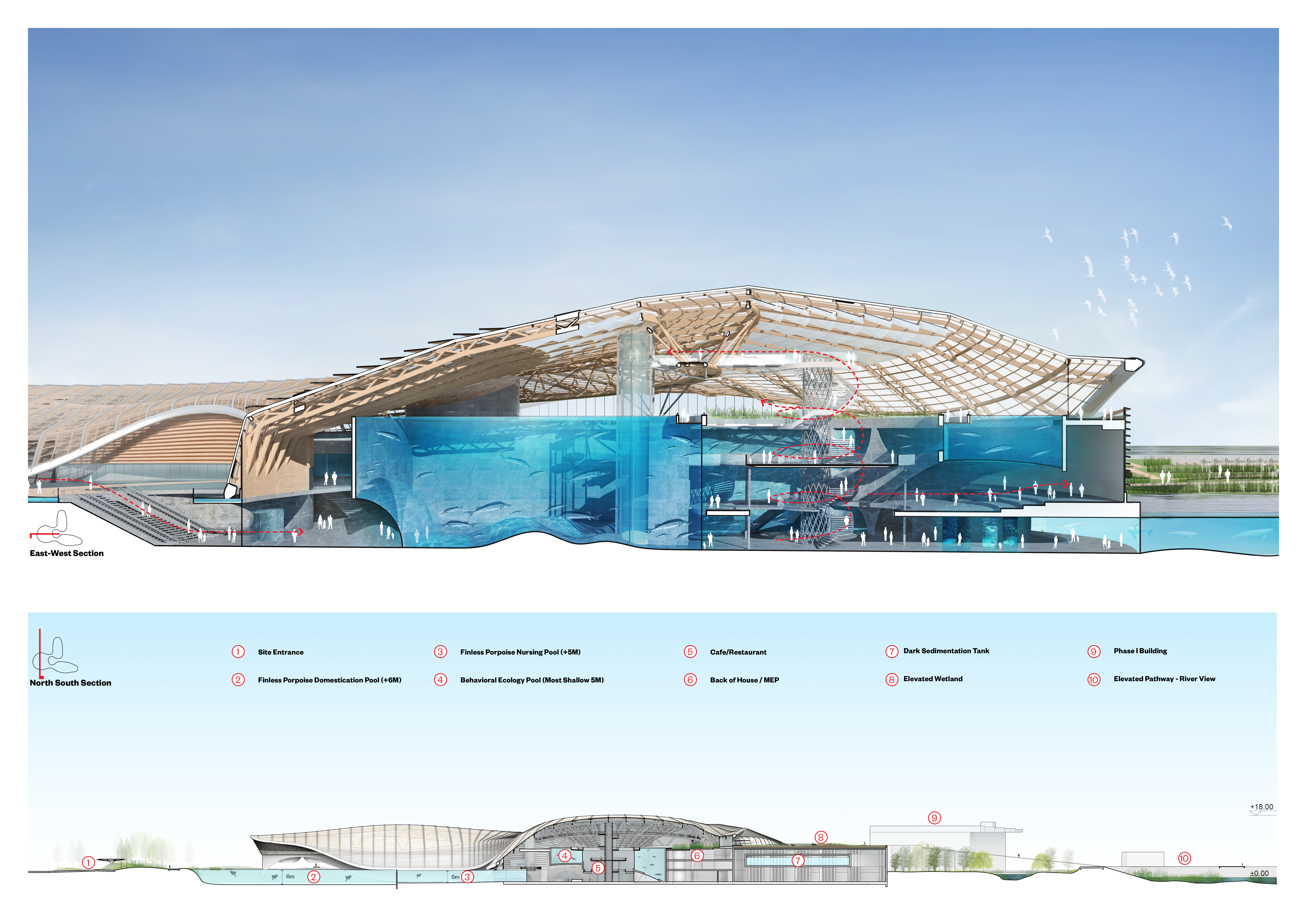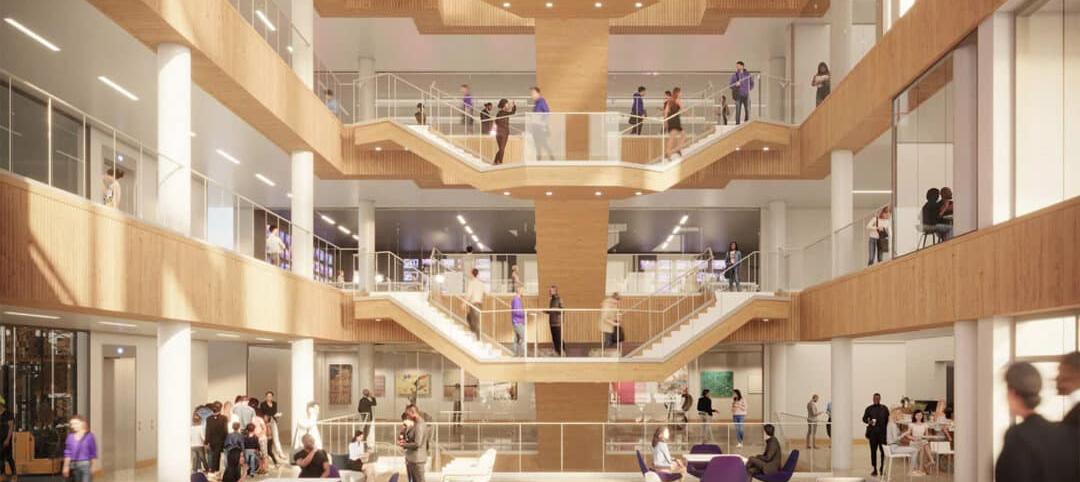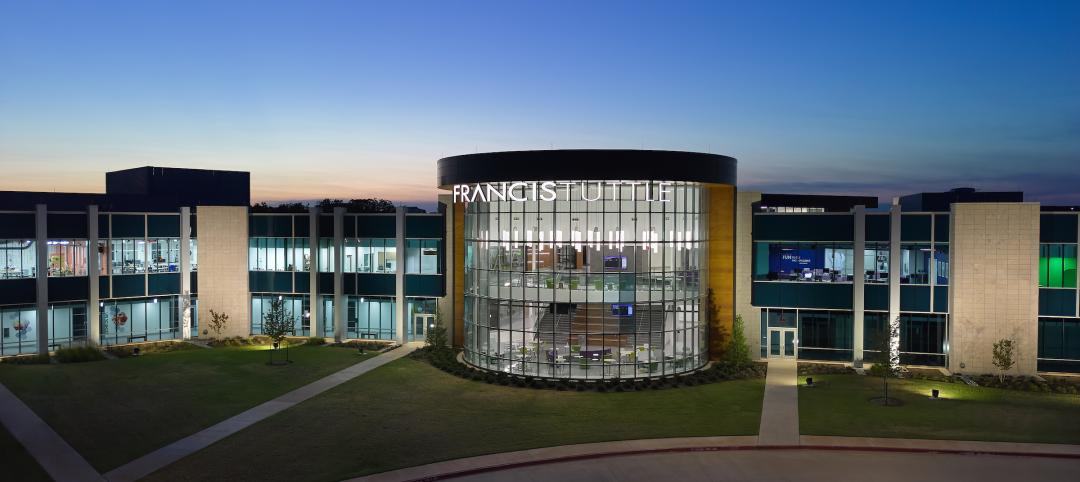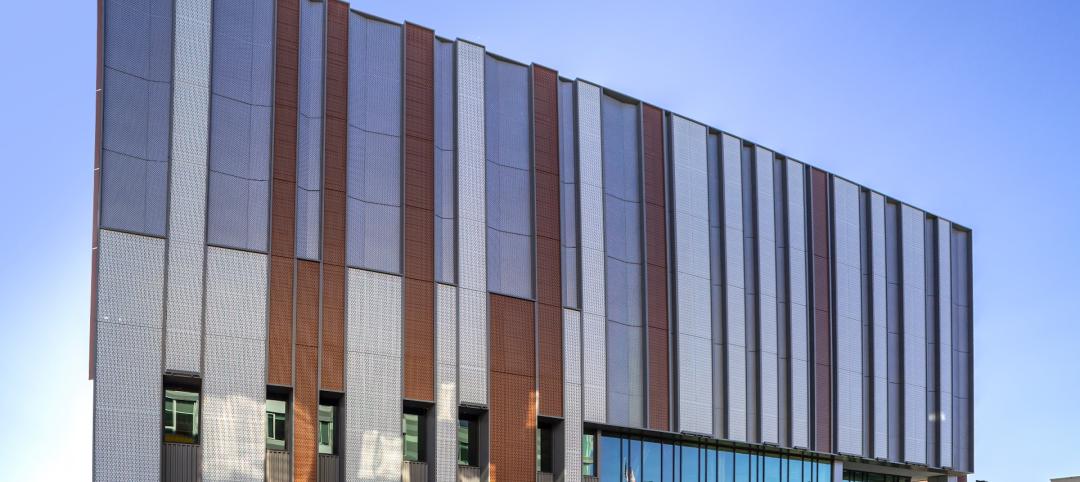Located on an island at the mouth of the Yangtze River, the Shanghai Yangtze River Estuary Chinese Sturgeon Nature Preserve will be a 427,000-sf facility comprising a dual-function aquarium and research facility. The project will help rescue critically endangered species and restore biodiversity to a habitat plagued by pollution.
The facility will include a series of interior and exterior pools for breeding and raising both Chinese sturgeon and finless porpoises. The pools will mimic the species’ natural migration into waters of varying size and salinity. There will also be dedicated facilities for research and to assist with reintegration to the animals’ natural habitat. The work being done will be visible to visitors through an immersive aquarium and exhibit experience.
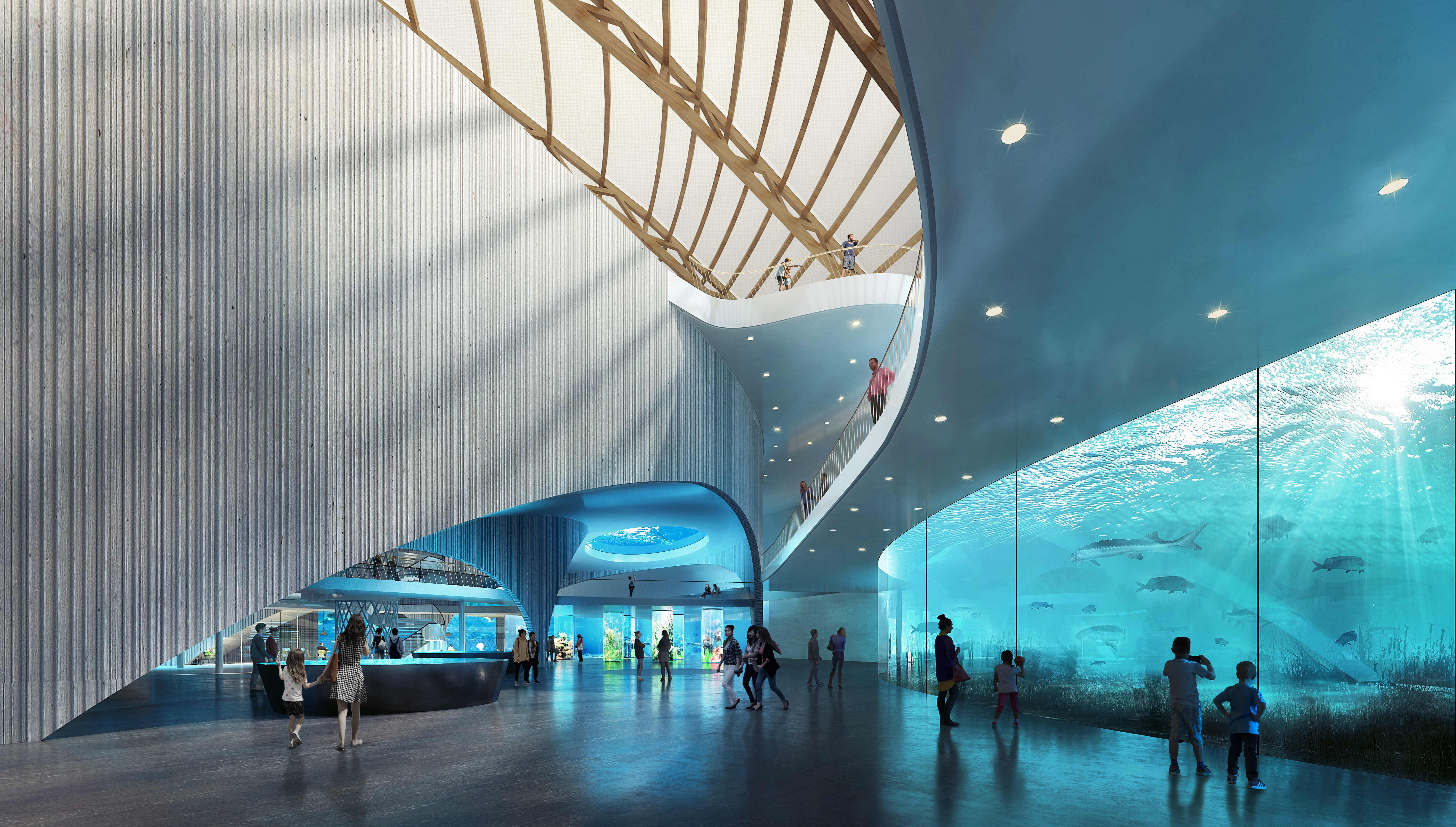
The facility’s design will feature undulating forms inspired by the rippling surface of the adjacent river and the landscape of the Upper Yangtze. Curving wooden structural ribs surround a central spine that joins the building’s three wings. A lightweight enclosure system is clad in translucent PTFE to allow natural daylight into the interior.
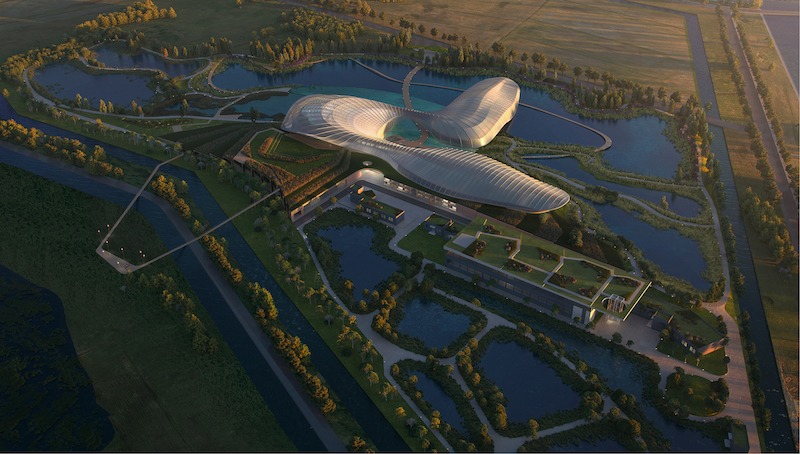
Other sustainable design strategies include a cross-laminated timber structural system, geothermal heating and cooling loops, and constructed wetlands of local flora and waterborne plants for rapid carbon sequestration and a process of biofiltration for aquarium water.
See Also: Seoul’s Robot Science Museum will be built by robots
Suspended walkways and viewing areas will cross the campus and allow visitors to immerse themselves in the landscape design that reconstructs the shoreline system and the variety of ecoregions throughout the Yangtze River basin.
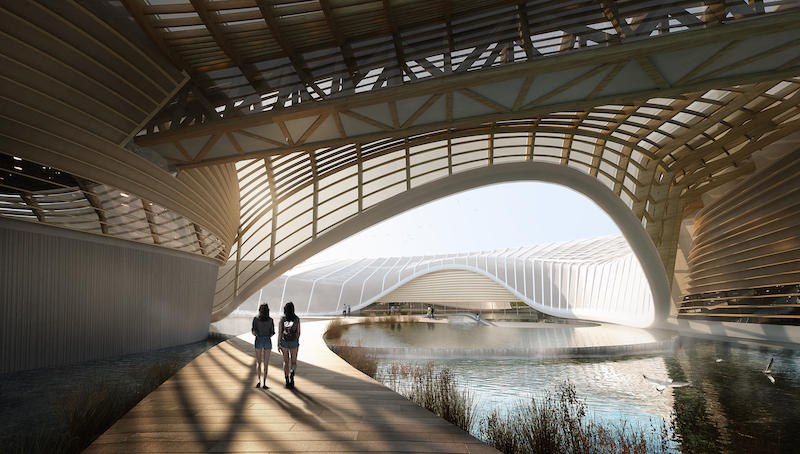

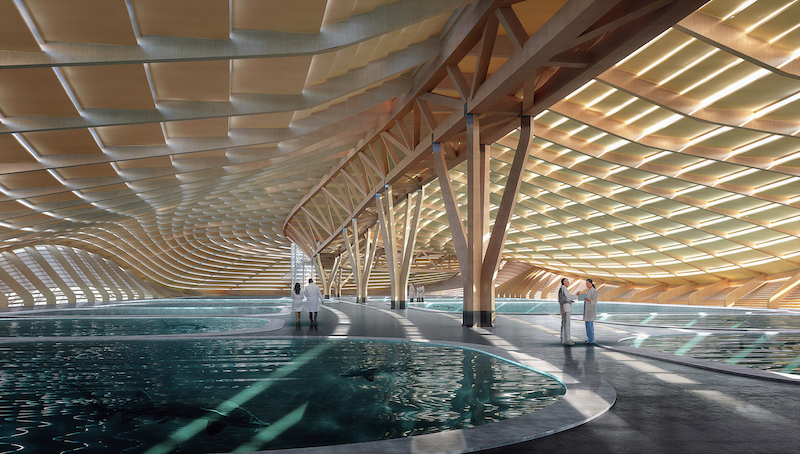
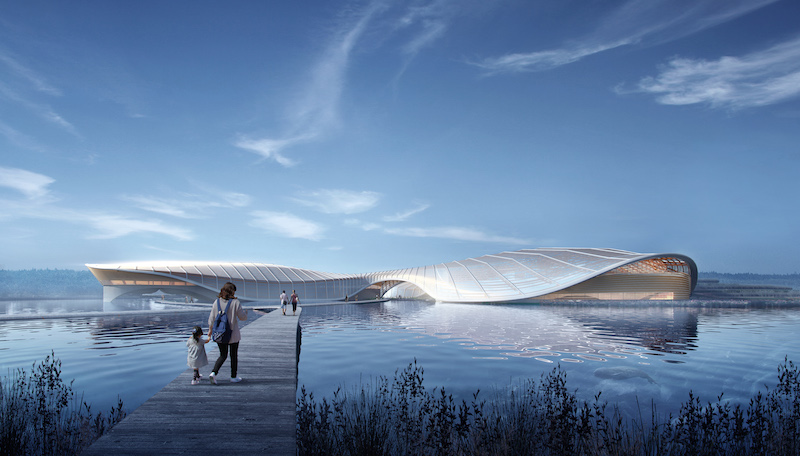
Related Stories
Smart Buildings | Apr 7, 2023
Carnegie Mellon University's research on advanced building sensors provokes heated controversy
A research project to test next-generation building sensors at Carnegie Mellon University provoked intense debate over the privacy implications of widespread deployment of the devices in a new 90,000-sf building. The light-switch-size devices, capable of measuring 12 types of data including motion and sound, were mounted in more than 300 locations throughout the building.
Architects | Apr 6, 2023
New tool from Perkins&Will will make public health data more accessible to designers and architects
Called PRECEDE, the dashboard is an open-source tool developed by Perkins&Will that draws on federal data to identify and assess community health priorities within the U.S. by location. The firm was recently awarded a $30,000 ASID Foundation Grant to enhance the tool.
Architects | Apr 6, 2023
Design for belonging: An introduction to inclusive design
The foundation of modern, formalized inclusive design can be traced back to the Americans with Disabilities Act (ADA) in 1990. The movement has developed beyond the simple rules outlined by ADA regulations resulting in features like mothers’ rooms, prayer rooms, and inclusive restrooms.
Sustainability | Apr 4, 2023
NIBS report: Decarbonizing the U.S. building sector will require massive, coordinated effort
Decarbonizing the building sector will require a massive, strategic, and coordinated effort by the public and private sectors, according to a report by the National Institute of Building Sciences (NIBS).
Education Facilities | Apr 3, 2023
Oklahoma’s Francis Tuttle Technology Center opens academic center for affordable education and training
Oklahoma’s Francis Tuttle Technology Center, which provides career-specific training to adults and high school students, has completed its Francis Tuttle Danforth Campus—a two-story, 155,000-sf academic building. The project aims to fill the growing community’s rising demand for affordable education and training.
Sports and Recreational Facilities | Mar 30, 2023
New University of St. Thomas sports arena will support school's move to Division I athletics
The University of St. Thomas in Saint Paul, Minn., last year became the first Division III institution in the modern NCAA to transition directly to Division I. Plans for a new multipurpose sports arena on campus will support that move.
Healthcare Facilities | Mar 26, 2023
UC Davis Health opens new eye institute building for eye care, research, and training
UC Davis Health recently marked the opening of the new Ernest E. Tschannen Eye Institute Building and the expansion of the Ambulatory Care Center (ACC). Located in Sacramento, Calif., the Eye Center provides eye care, vision research, and training for specialists and investigators. With the new building, the Eye Center’s vision scientists can increase capacity for clinical trials by 50%.
Sponsored | Cladding and Facade Systems | Mar 15, 2023
Metal cladding trends and innovations
Metal cladding is on a growth trajectory globally. This is reflected in rising demand for rainscreen cladding and architectural metal coatings. This course covers the latest trends and innovations in the metal cladding market.
Education Facilities | Mar 15, 2023
DLR Group’s Campus Planning Studio defines new leadership
Linsey Graff named Campus Planning Leader. Krisan Osterby transitions to Senior Planner.
Student Housing | Mar 13, 2023
University of Oklahoma, Missouri S&T add storm-safe spaces in student housing buildings for tornado protection
More universities are incorporating reinforced rooms in student housing designs to provide an extra layer of protection for students. Storm shelters have been included in recent KWK Architects-designed university projects in the Great Plains where there is a high incidence of tornadoes. Projects include Headington and Dunham Residential Colleges at the University of Oklahoma and the University Commons residential complex at Missouri S&T.


