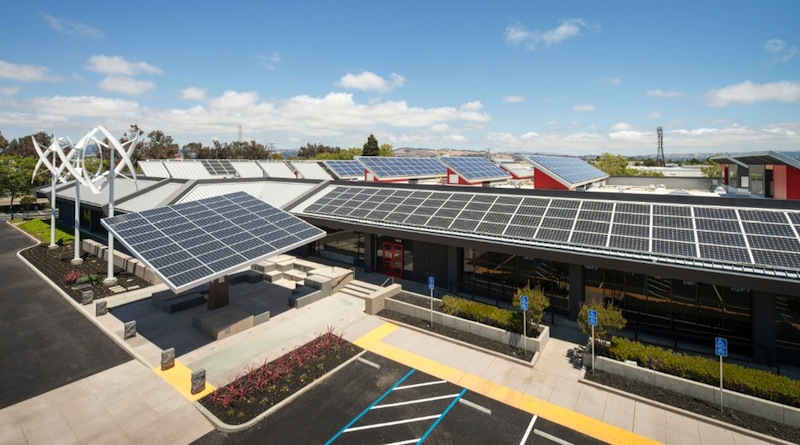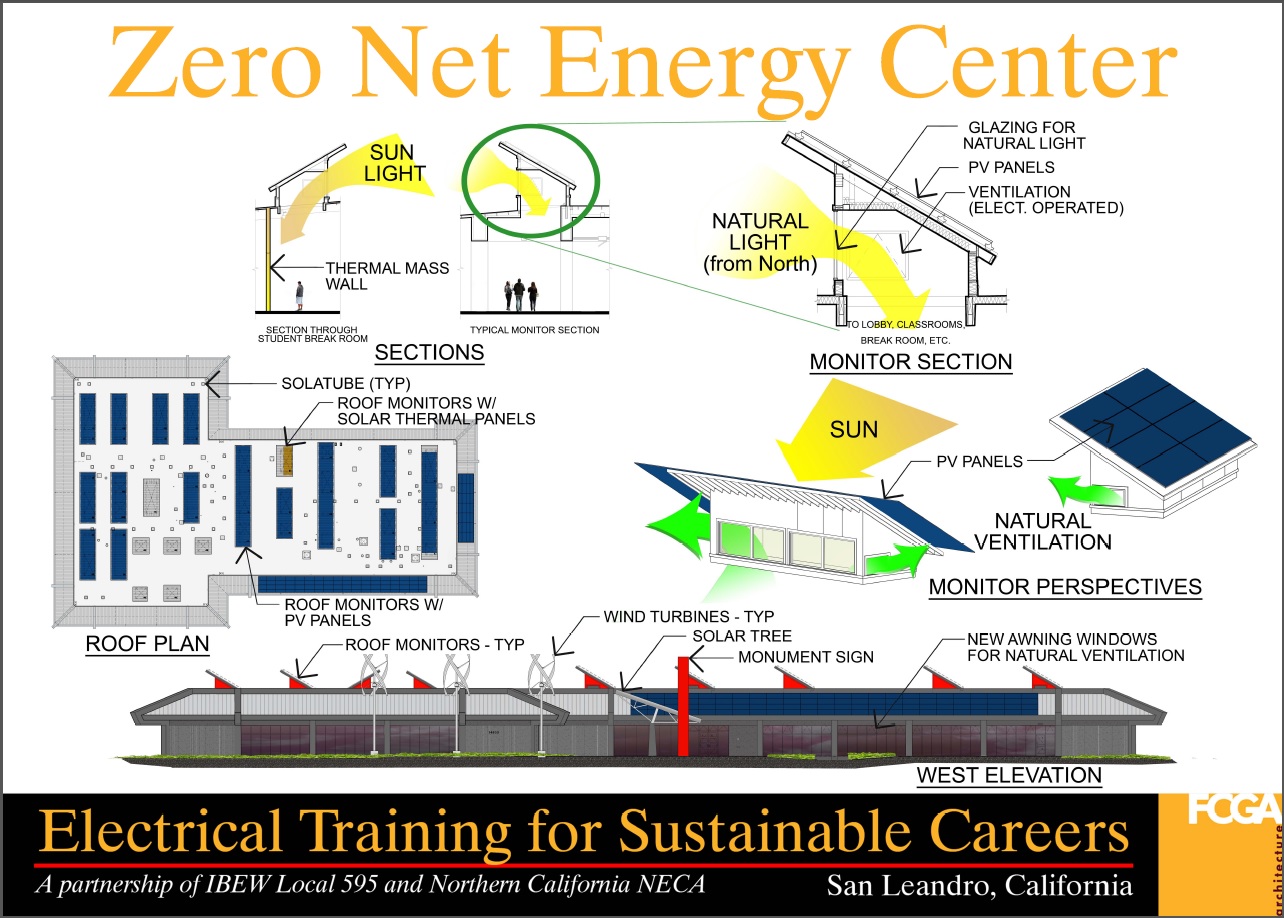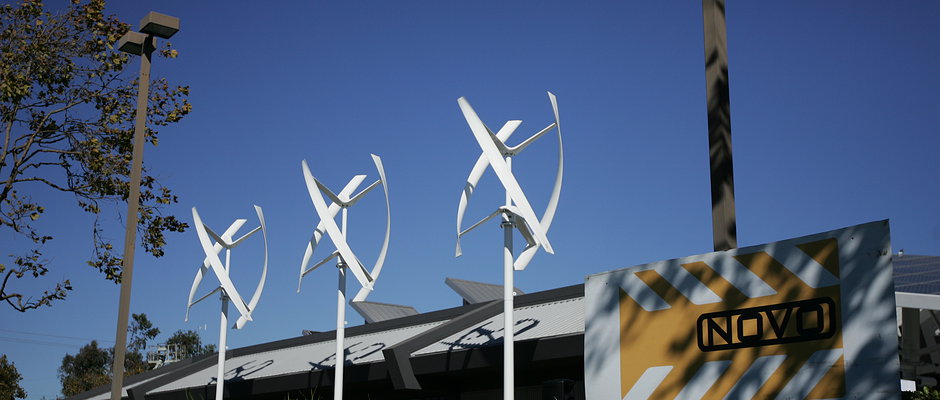The International Brotherhood of Electrical Workers and the National Electrical Contractors Association announced the grand opening of the Zero Net Energy Center (www.znecenter.org).
Located in San Leandro, Calif., the ZNE Center is the first commercial building retrofit designed to meet the U.S. Department of Energy’s requirements for a “zero net energy” building.
The 46,000-sf structure is an educational facility for 2,000 electrical workers that will participate in a program run by IBEW Local 595 and the Northern California Chapter of NECA. The ZNE Center officially opens its doors as the educational facility for over 2,000 apprentice and journey-level electricians in Alameda County and to serve as an industry-wide resource.
Courtesy Environmental Building Strategies (EBS). CLICK IMAGE TO ENLARGE.
“The building is a true game changer for our industry,” said Victor Uno, Business Manager for IBEW Local 595. “We are proud to push the envelope in the areas of energy conservation efforts, renewable energy promotion, job creation, work-force training and labor-management cooperation.”
Energy Efficiency and Renewable Energy
The ZNE Center exceeds the state of California’s 2030 energy efficiency effort by meeting the zero net goal 17 years in advance. It also exceeds the energy conservation goals of the Obama administration’s Better Buildings Challenge.
“We look forward to sharing how we utilized new technologies, advanced building designs, and innovative construction methods to achieve a dramatic and unprecedented 75% reduction in energy use when compared to similar existing commercial buildings in the country," said Don Campbell Executive Director of NECA’s Northern California Chapter. “This energy savings lowers the ZNE Center’s carbon footprint by 175 tons of CO2 per year, equal to the carbon emitted by 30 passenger vehicles annually as well as a savings of 500 barrels of oil each year.”
The ZNE Center exemplifies the importance of deep and early collaboration of the entire design and construction team. Under the leadership of IBEW/NECA, the team included Environmental Building Strategies (EBS), NOVO Construction, FCGA Architects, Belden Consulting Engineers, Red Top Electric, ACCO Mechanical, and Cubed Energy Solutions.
Project overview and sustainability stats
· The ZNE Center is the new home of the IBEW Local 595 and the Northern California Chapter of NECA Joint Apprenticeship and Training Committee program, where apprentices will train on the renewable energy and passive design systems incorporated into the building.
· Their goal is to make the ZNE Center the hallmark of energy efficiency and training for the construction industry nation-wide, incorporating a vision for a more sustainable world where young men and women will be trained for good paying jobs and careers in the electrical industry.
· The 46,000-sf building is the first retrofit of an existing commercial building for education and training that meets the U.S. Department of Energy standards for a “zero net energy” building. It exceeds California’s 2030 zero net energy goal 17 years in advance, and also exceeds the goals of Obama’s Better Buildings Challenge.
· 50% lighting energy reduction through daylighting, occupancy sensors, LEDs, solar tubes and more
· 80% HVAC energy reduction
· 90% computer energy reduction by upgrading equipment to Energy Star certified
· 75% reduction in energy use compared to similar U.S. buildings, and 29% energy use reduction compared to new commercial construction in California.
Related Stories
Retail Centers | Apr 4, 2024
Retail design trends: Consumers are looking for wellness in where they shop
Consumers are making lifestyle choices with wellness in mind, which ignites in them a feeling of purpose and a sense of motivation. That’s the conclusion that the architecture and design firm MG2 draws from a survey of 1,182 U.S. adult consumers the firm conducted last December about retail design and what consumers want in healthier shopping experiences.
Healthcare Facilities | Apr 3, 2024
Foster + Partners, CannonDesign unveil design for Mayo Clinic campus expansion
A redesign of the Mayo Clinic’s downtown campus in Rochester, Minn., centers around two new clinical high-rise buildings. The two nine-story structures will reach a height of 221 feet, with the potential to expand to 420 feet.
Sports and Recreational Facilities | Apr 2, 2024
How university rec centers are evolving to support wellbeing
In a LinkedIn Live, Recreation & Wellbeing’s Sadat Khan and Abby Diehl joined HOK architect Emily Ostertag to discuss the growing trend to design and program rec centers to support mental wellbeing and holistic health.
Architects | Apr 2, 2024
AE Works announces strategic acquisition of WTW Architects
AE Works, an award-winning building design and consulting firm is excited to announce that WTW Architects, a national leader in higher education design, has joined the firm.
Office Buildings | Apr 2, 2024
SOM designs pleated façade for Star River Headquarters for optimal daylighting and views
In Guangzhou, China, Skidmore, Owings & Merrill (SOM) has designed the recently completed Star River Headquarters to minimize embodied carbon, reduce energy consumption, and create a healthy work environment. The 48-story tower is located in the business district on Guangzhou’s Pazhou Island.
K-12 Schools | Apr 1, 2024
High school includes YMCA to share facilities and connect with the broader community
In Omaha, Neb., a public high school and a YMCA come together in one facility, connecting the school with the broader community. The 285,000-sf Westview High School, programmed and designed by the team of Perkins&Will and architect of record BCDM Architects, has its own athletic facilities but shares a pool, weight room, and more with the 30,000-sf YMCA.
Market Data | Apr 1, 2024
Nonresidential construction spending dips 1.0% in February, reaches $1.179 trillion
National nonresidential construction spending declined 1.0% in February, according to an Associated Builders and Contractors analysis of data published today by the U.S. Census Bureau. On a seasonally adjusted annualized basis, nonresidential spending totaled $1.179 trillion.
Affordable Housing | Apr 1, 2024
Biden Administration considers ways to influence local housing regulations
The Biden Administration is considering how to spur more affordable housing construction with strategies to influence reform of local housing regulations.
Affordable Housing | Apr 1, 2024
Chicago voters nix ‘mansion tax’ to fund efforts to reduce homelessness
Chicago voters in March rejected a proposed “mansion tax” that would have funded efforts to reduce homelessness in the city.
Standards | Apr 1, 2024
New technical bulletin covers window opening control devices
A new technical bulletin clarifies the definition of a window opening control device (WOCD) to promote greater understanding of the role of WOCDs and provide an understanding of a WOCD’s function.



















