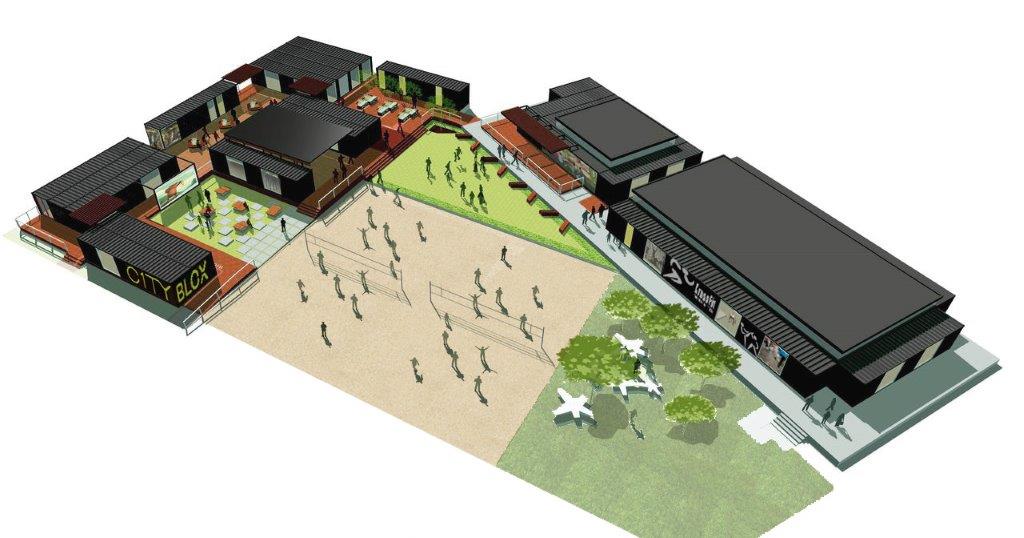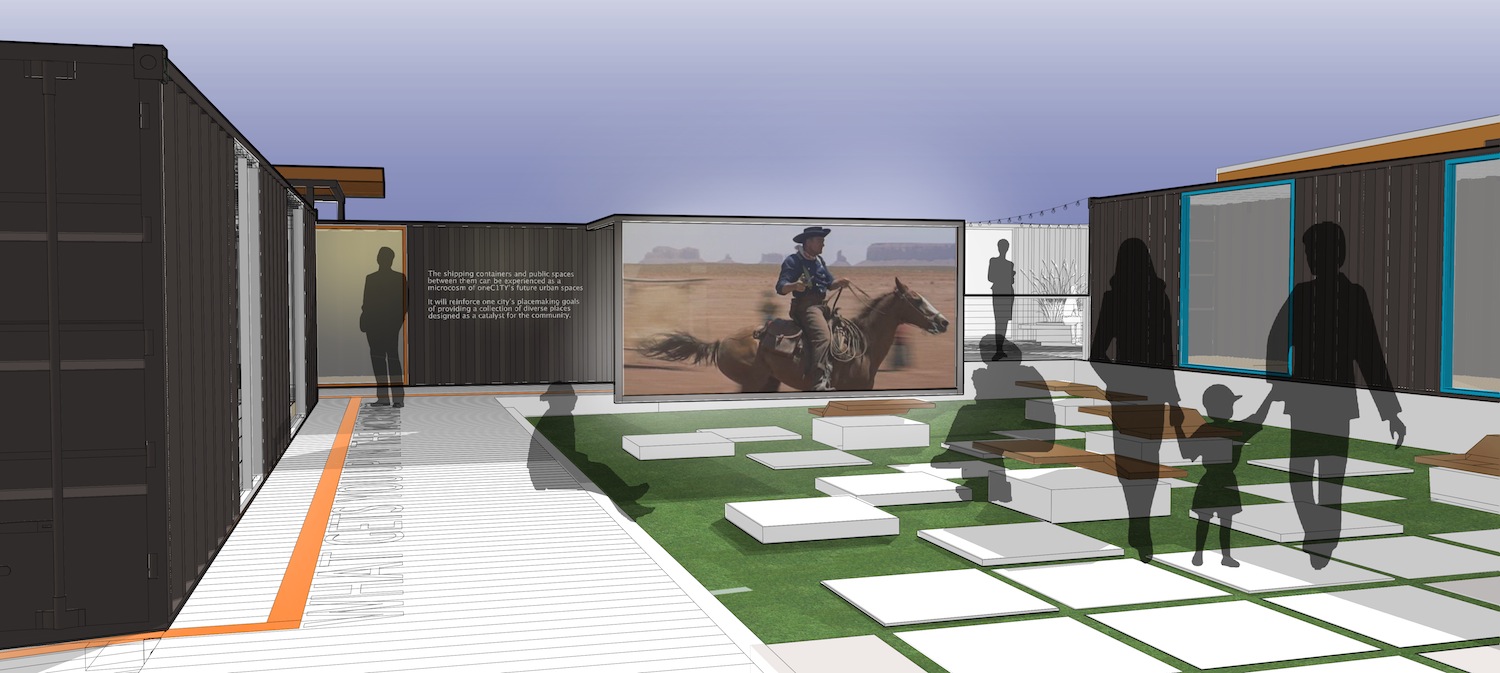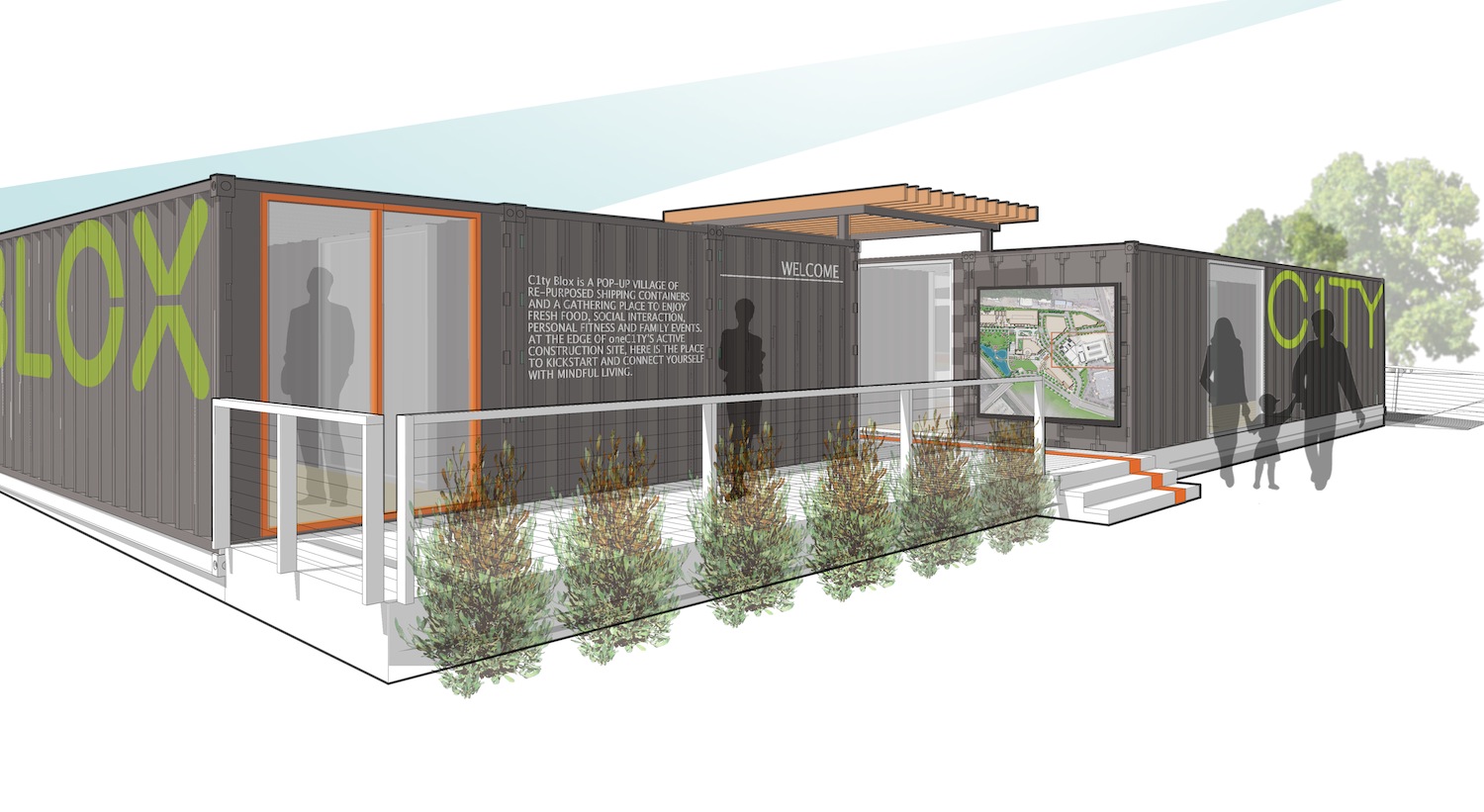OneC1TY, a healthcare- and technology-focused community under construction on 18.7 acres near Nashville, Tenn., will include a mini retail district made from 21 shipping containers, the first time in this market containers have been repurposed for such use.
The 8x40-foot containers, which are being supplied by New York-based SG Blocks, will coalesce into 8,000 sf of retail selling space, with another 4,000 sf of metal roofing between the containers. The containers will sit on concrete piers, and there will be space underneath their foundations for the installation of plumbing, electrical, and HVAC equipment. A wood deck connecting the containers “will help make everything flush,” says Ryan Doyle, oneC1TY’s general manager. He estimates the containers’ buildout will cost about $2 million.
The Nashville Post reported that Avo, a natural food restaurant, is the first announced tenant for the repurposed container space, which is being called C1TYblox.
C1TYblox should be completed by year’s end. (A local contractor, The Carter Group, is handling the construction.) Cambridge Holdings, this project’s developer, expects C1TYblox to be operational up to the final phase of oneC1TY’s buildout, which is expected to take a couple of years.
The oneC1TY project, with an estimated cost of $400 million, will have eight permanent buildings with 1 million sf of commercial, residential, research, and retail space for heathcare, life sciences and technology sectors. The first building—a four-story, 125,000-sf office space—is under construction, and two other buildings have been permitted. All of the permanent buildings will have retail on the first floor.
Doyle says the main advantages of using containers for the retail district are their flexibility and sustainability. For example, their modular interior design can be adjusted as different retail tenants move in and out. “That increases the investment life of the property,” he explains.
C1TYblox is a bit of a departure for Dallas-based Cambridge Holdings, which specializes in healthcare facilities. But Doyle says that oneC1TY represents an expansion of Cambridge’s portfolio into developing communities that promote healthy lifestyles. (It hopes to attract fitness-related retailers as tenants.) Cambridge is looking for opportunities to place similar, smaller, concepts in large cities like Dallas.
The interior design for this project includes commercial kitchens, bathrooms with showers, and a community conference center “that will be tricked out with the latest technology,” says Doyle. The campus will also include ample green space and recreational areas such as volleyball courts.
Related Stories
Lighting | Mar 4, 2024
Illuminating your path to energy efficiency
Design Collaborative's Kelsey Rowe, PE, CLD, shares some tools, resources, and next steps to guide you through the process of lighting design.
MFPRO+ News | Mar 1, 2024
Housing affordability, speed of construction are top of mind for multifamily architecture and construction firms
The 2023 Multifamily Giants get creative to solve the affordability crisis, while helping their developer clients build faster and more economically.
Multifamily Housing | Feb 29, 2024
Manny Gonzalez, FAIA, inducted into Best in American Living Awards Hall of Fame
Manny Gonzalez, FAIA, has been inducted into the BALA Hall of Fame.
K-12 Schools | Feb 29, 2024
Average age of U.S. school buildings is just under 50 years
The average age of a main instructional school building in the United States is 49 years, according to a survey by the National Center for Education Statistics (NCES). About 38% of schools were built before 1970. Roughly half of the schools surveyed have undergone a major building renovation or addition.
MFPRO+ Research | Feb 28, 2024
New download: BD+C's 2023 Multifamily Amenities report
New research from Building Design+Construction and Multifamily Pro+ highlights the 127 top amenities that developers, property owners, architects, contractors, and builders are providing in today’s apartment, condominium, student housing, and senior living communities.
AEC Tech | Feb 28, 2024
How to harness LIDAR and BIM technology for precise building data, equipment needs
By following the Scan to Point Cloud + Point Cloud to BIM process, organizations can leverage the power of LIDAR and BIM technology at the same time. This optimizes the documentation of existing building conditions, functions, and equipment needs as a current condition and as a starting point for future physical plant expansion projects.
Data Centers | Feb 28, 2024
What’s next for data center design in 2024
Nuclear power, direct-to-chip liquid cooling, and data centers as learning destinations are among the emerging design trends in the data center sector, according to Scott Hays, Sector Leader, Sustainable Design, with HED.
Windows and Doors | Feb 28, 2024
DOE launches $2 million prize to advance cost-effective, energy-efficient commercial windows
The U.S. Department of Energy launched the American-Made Building Envelope Innovation Prize—Secondary Glazing Systems. The program will offer up to $2 million to encourage production of high-performance, cost-effective commercial windows.
AEC Innovators | Feb 28, 2024
How Suffolk Construction identifies ConTech and PropTech startups for investment, adoption
Contractor giant Suffolk Construction has invested in 27 ConTech and PropTech companies since 2019 through its Suffolk Technologies venture capital firm. Parker Mundt, Suffolk Technologies’ Vice President–Platforms, recently spoke with Building Design+Construction about his company’s investment strategy.
Performing Arts Centers | Feb 27, 2024
Frank Gehry-designed expansion of the Colburn School performing arts center set to break ground
In April, the Colburn School, an institute for music and dance education and performance, will break ground on a 100,000-sf expansion designed by architect Frank Gehry. Located in downtown Los Angeles, the performing arts center will join the neighboring Walt Disney Concert Hall and The Grand by Gehry, forming the largest concentration of Gehry-designed buildings in the world.


















