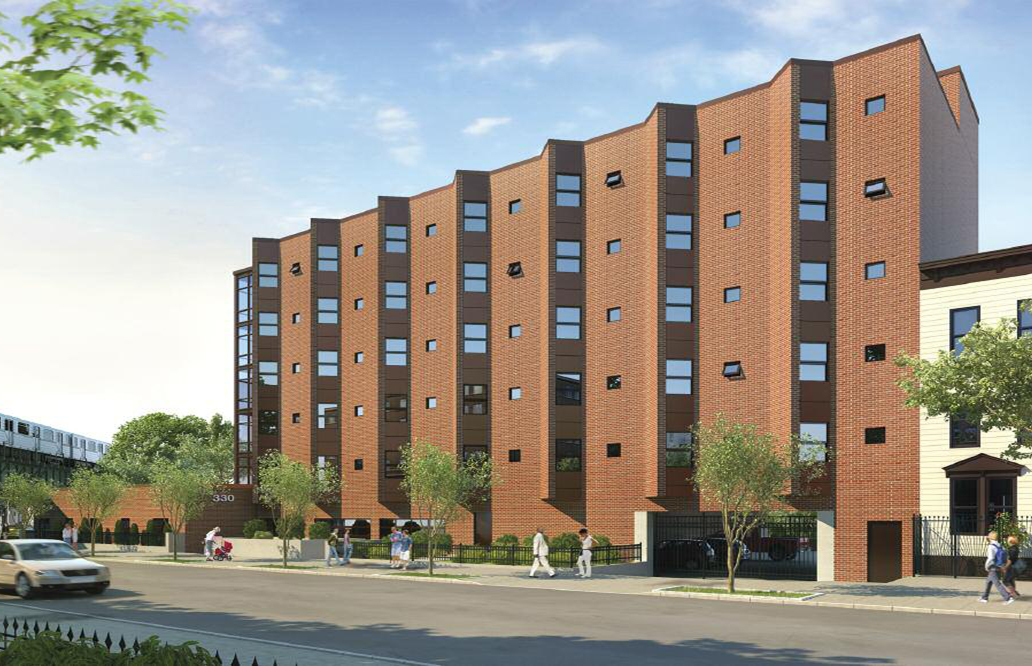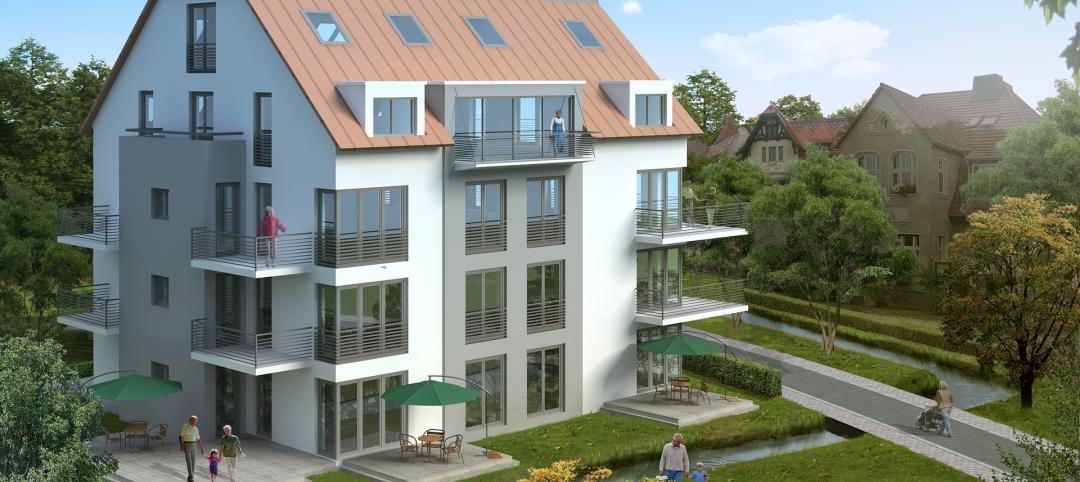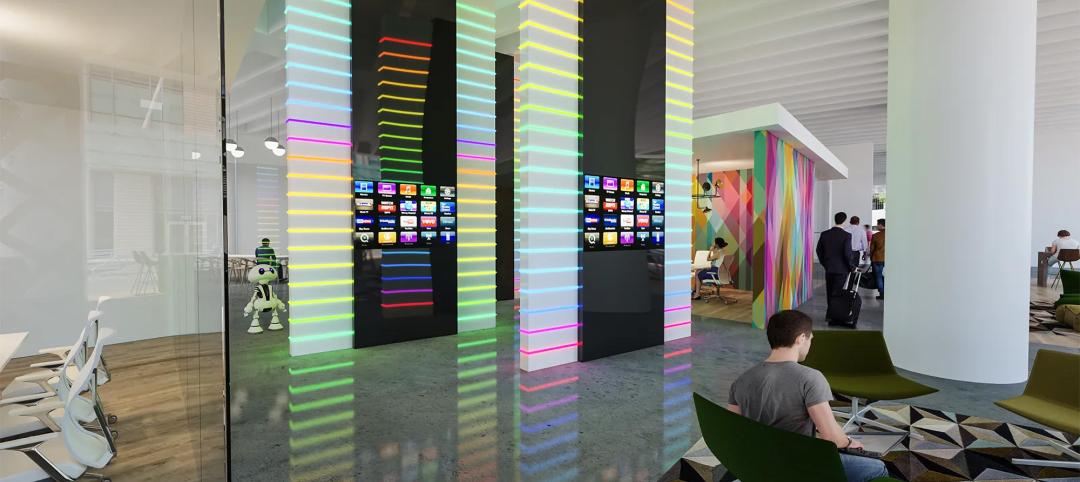Concern for Independent Living, a New York-based non-profit group providing supportive housing was in need of a new housing facility in Brooklyn, N.Y., for low-income individuals recovering from mental illness. Using modular construction allowed the project to be completed in record time, quickly transforming the property into a residence with 65 studio apartments.
The development of this program included the demolition of the existing building and the new construction of the MacDougal Street Apartments. The new building is the first Single-Site Supportive Housing Program in New York State to utilize modular building techniques and provides a model for modular construction in supportive housing.
The MacDougal Street Apartment complex is located on the site of a former residential program for adolescents, which closed in 2005. The buildings on the property remained vacant and boarded up, becoming a neighborhood eyesore until the property was purchased by Concern for Independent Living in 2008. The vacant structures were demolished to make room for the newly constructed six-story building.
Eighty-four modules were constructed off-site at Capsys Corp.'s manufacturing plant at the Brooklyn Navy Yard. The factory-controlled process moved the construction off site to bring the order and control of an assembly line, minimizing construction waste and site disturbances. Starting with the fabrication of the structural elements, components were added to the modules as they moved through the factory. Windows, doors, MEP systems and fixtures, and trims were all installed along the line. The modules were then wrapped in protective materials and moved to temporary storage awaiting their trip to the building site to become part of the building project.
Project Summary
Number of modules: 84
Number of stories: 6
Installation time: 12 days
Square footage: 29,850
While the site was being prepared and the foundations constructed, Capsys was simultaneously fabricating the modules. When the site was ready, so were the modules. A large hydraulic construction crane was staged at the site, modules were transported in a systematic order to the crane hook and modules were quickly stacked and welded creating a unitized structural whole assembly. The erection process happened so quickly that all six stories were installed in just 12 days.
The project was funded by NYS Office of Mental Health and designed by DeLaCour and Ferrara Architects. This apartment building provides safe, affordable housing and on-site supportive services, incorporating many of the latest advances in construction techniques and sustainable features such as Energy Recovery Ventilation, Photovoltaic technology for power generation and substantial reductions in energy use.
Residents enjoy their own studio apartment with private bathroom and kitchenette. The building includes a fitness center, computer room/library, laundry facilities, several lounges, and outdoor recreational areas.
When Concern for Independent Living purchased the site, they promised to improve the neighborhood by developing an attractive building that is an asset to the community; increasing employment opportunities; encouraging the stability, self-sufficiency and productivity of adults living with mental illness; and increasing affordable housing opportunities for disabled men and women. This project has succeeded in achieving all of these goals.
"We are proud to have companies like Capsys Corp. as members of the Modular Building Institute," said Tom Hardiman, executive director. "With their help, we are changing the way the world builds."
About MBI
 The Modular Building Institute (MBI) is the international non-profit trade association serving the modular construction industry. Members are suppliers, manufacturers and contractors engaged in all aspects of modular projects from complex multi-story solutions to temporary accommodations.
The Modular Building Institute (MBI) is the international non-profit trade association serving the modular construction industry. Members are suppliers, manufacturers and contractors engaged in all aspects of modular projects from complex multi-story solutions to temporary accommodations.
As the Voice of Commercial Modular Construction (TM), it is MBI's mission to expand the use of offsite construction through innovative construction practices, outreach and education to the construction community and customers, and recognition of high quality modular designs and facilities. To learn more about modular construction, go to www.modular.org. +
Related Stories
MFPRO+ News | Feb 15, 2024
UL Solutions launches indoor environmental quality verification designation for building construction projects
UL Solutions recently launched UL Verified Healthy Building Mark for New Construction, an indoor environmental quality verification designation for building construction projects.
MFPRO+ News | Feb 15, 2024
Nine states pledge to transition to heat pumps for residential HVAC and water heating
Nine states have signed a joint agreement to accelerate the transition to residential building electrification by significantly expanding heat pump sales to meet heating, cooling, and water heating demand. The Memorandum of Understanding was signed by directors of environmental agencies from California, Colorado, Maine, Maryland, Massachusetts, New Jersey, New York, Oregon, and Rhode Island.
MFPRO+ News | Feb 15, 2024
Oregon, California, Maine among states enacting policies to spur construction of missing middle housing
Although the number of new apartment building units recently reached the highest point in nearly 50 years, construction of duplexes, triplexes, and other buildings of from two to nine units made up just 1% of new housing units built in 2022. A few states have recently enacted new laws to spur more construction of these missing middle housing options.
Green | Feb 15, 2024
FEMA issues guidance on funding for net zero buildings
The Federal Emergency Management Agency (FEMA) recently unveiled new guidance on additional assistance funding for net zero buildings. The funding is available for implementing net-zero energy projects with a tie to disaster recovery or mitigation.
Hospital Design Trends | Feb 14, 2024
Plans for a massive research hospital in Dallas anticipates need for child healthcare
Children’s Health and the UT Southwestern Medical Center have unveiled their plans for a new $5 billion pediatric health campus and research hospital on more than 33 acres within Dallas’ Southwestern Medical District.
Architects | Feb 13, 2024
Pierluca Maffey joins Carrier Johnson + Culture as new Firmwide Head of Design
Carrier Johnson + Culture (CJ+C) has hired Pierluca “Luca” Maffey, International Assoc. AIA, as the firm's new Firmwide Head of Design and Design Principal.
K-12 Schools | Feb 13, 2024
K-12 school design trends for 2024: health, wellness, net zero energy
K-12 school sector experts are seeing “healthiness” for schools expand beyond air quality or the ease of cleaning interior surfaces. In this post-Covid era, “healthy” and “wellness” are intersecting expectations that, for many school districts, encompass the physical and mental wellbeing of students and teachers, greater access to outdoor spaces for play and learning, and the school’s connection to its community as a hub and resource.
Office Buildings | Feb 13, 2024
Creating thoughtful tech workplace design
It’s important for office design to be inspiring, but there are some practical principles that can be incorporated into the design of real-world tech workplaces to ensure they convey an exciting, sophisticated allure that accommodates progressive thinking and inventiveness.
Airports | Feb 13, 2024
New airport terminal by KPF aims to slash curb-to-gate walking time for passengers
The new Terminal A at Zayed International Airport in the United Arab Emirates features an efficient X-shape design with an average curb-to-gate walking time of just 12 minutes. The airport terminal was designed by Kohn Pedersen Fox (KPF), with Arup and Naco as engineering leads.
Higher Education | Feb 9, 2024
Disability and architecture: ADA and universal design at college campuses
To help people with disabilities feel part of the campus community, higher education institutions and architects must strive to create settings that not only adhere to but also exceed ADA guidelines.

















