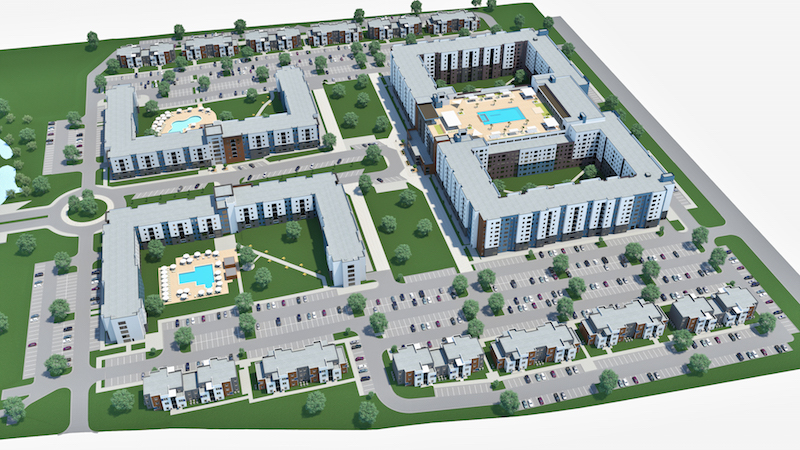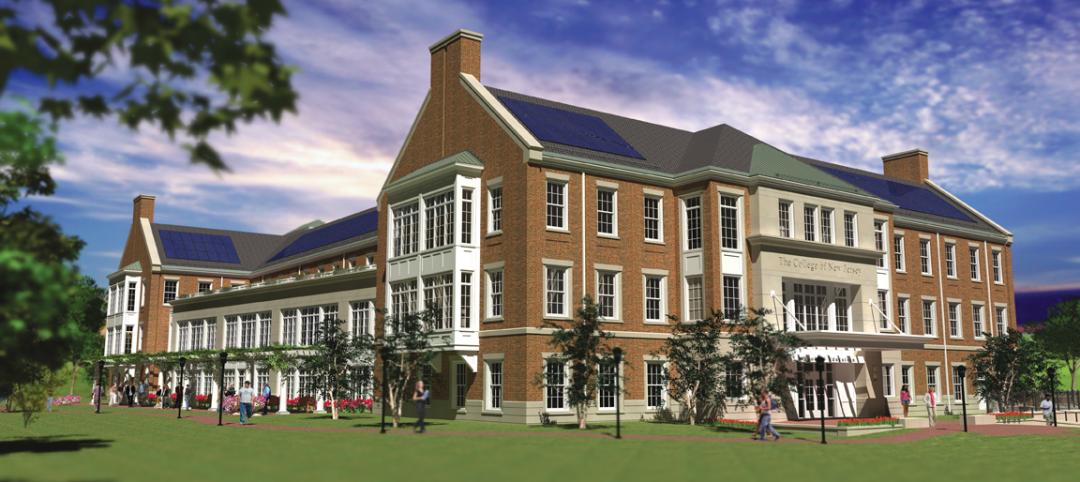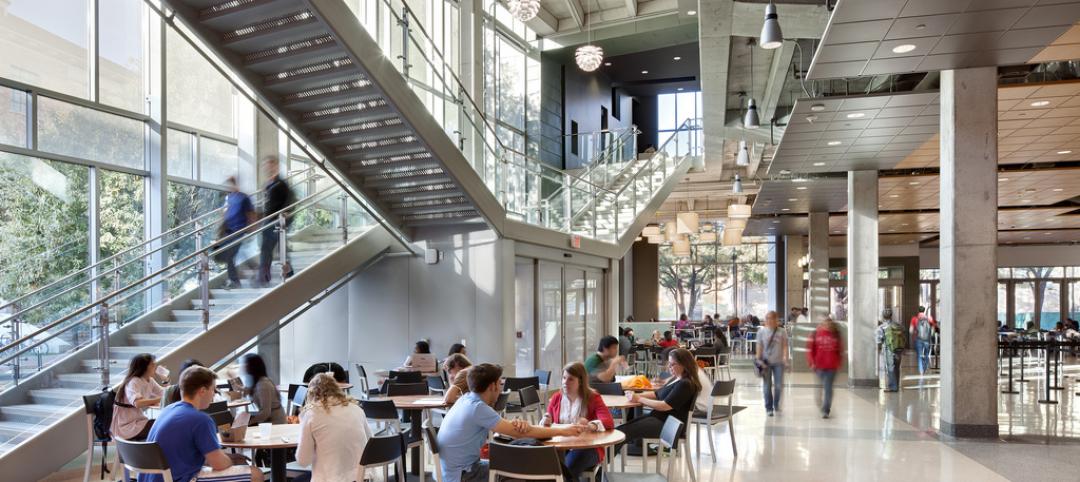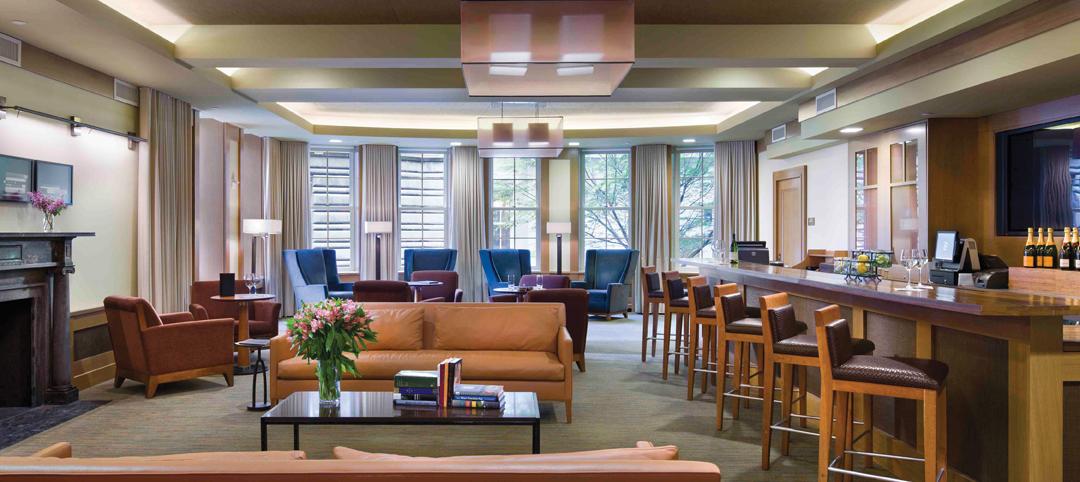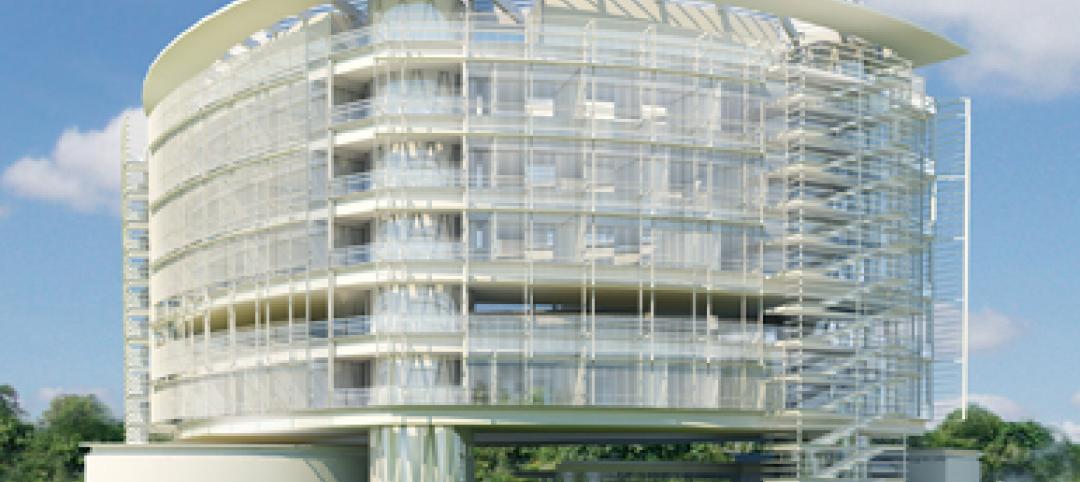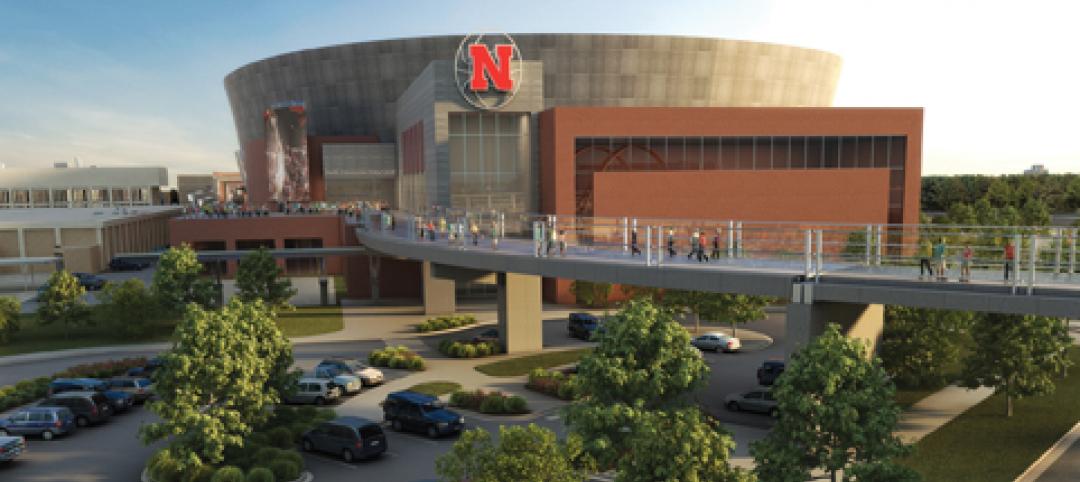Park West is the biggest student housing project under development in the country. Located within 47 acres on the campus of Texas A&M University in College Station, the project will encompass 15 buildings, 2.2 million sf and 3,406 beds. Nearly 1,000 construction workers have been this jobsite daily, and another 100-plus offsite designers, managers and engineers have worked on this project, whose developer, Servitas, with its design-builder and joint-venture partner Weitz Company, have pumped $300 million into the local and state economy.
Last August, Weitz delivered the first 144 beds at Park West, a year ahead of the project’s August 2017 completion date. “On a project of this size, having beds open early can be a tremendous asset,” Michael Short, Servitas’ COO, explains to BD+C. “It starts to set the culture for what it will feel like to live at Park West, and builds awareness and interest among the student body.
“When Weitz came to us,” he continues, “and said that by moving a few things around, we could have these beds ready earlier than planned, of course we were excited.”
The one- to- four-bedroom studio, apartment, and garden-style units are renting for between $600 to $1,000 per month.
But Short acknowledges that opening part of a student housing project that early is risky because “if we pre-leased these beds and then construction slipped by even a day, it could ruin the reputation of the entire project.”
When a student housing project can’t open when the school year begins, it loses the opportunity to lease those apartments for at least another seminar, or more.
Aside from Weitz, the Building Team includes the Boca Raton, Fla., and Houston offices of PGAL (design partner); Power Design Inc., Kilgore Mechanical, Coleman & Associates Landscape Design, Moss Construction, and Godfrey Construction. Subcontractors include Larry Young Paving and RSL Contractors Ltd.
Park West is the university system’s fifth student housing public-private partnership in Brazos County, joining White Creek Apartments, U Centre at Northgate, Easterwood Airport and Century Square.
Its $368 million development and construction cost—which Short believes is the largest single new-build student housing P3 to this point—was financed upfront with tax-exempt bonds. The project is expected to generate $600 million for the university system of the life of its 30-year ground lease to its owner, the nonprofit National Campus and Community Development-College Station, which paid $18.5 million upfront, and will give back $20 million in revenue per year to the system.
Servitas’ initial management contract is for five years. But Short hopes his company will prove itself to the university so that the service contract would be extended at least the life of the ground lease, and possibly beyond.
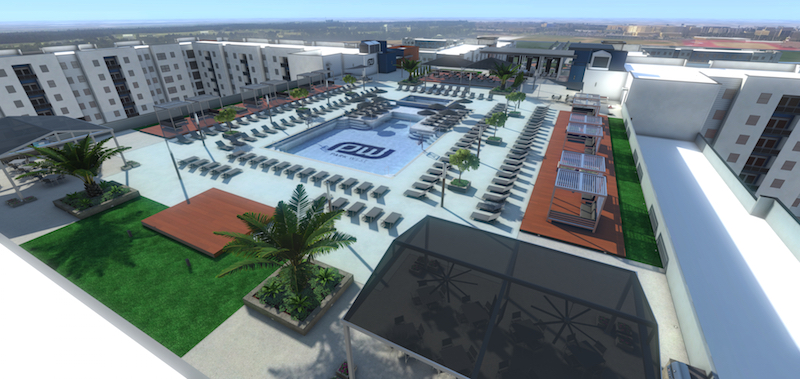
Part of the amenities-rich Park West opened a year early, with the goal of drumming up interest in this project among students and the community. Image: Weitz Company, courtesy of Servitas
Related Stories
| Apr 12, 2011
College of New Jersey facility will teach teachers how to teach
The College of New Jersey broke ground on its 79,000-sf School of Education building in Ewing, N.J.
| Mar 23, 2011
After 60 years of student lobbying, new activity center opens at University of Texas
The new Student Activity Center at the University of Texas campus, Austin, is the result of almost 60 years of students lobbying for another dedicated social and cultural center on campus. The 149,000-sf facility is designed to serve as the "campus living room," and should earn a LEED Gold certification, a first for the campus.
| Mar 18, 2011
Universities will compete to build a campus on New York City land
New York City announced that it had received 18 expressions of interest in establishing a research center from universities and corporations around the world. Struggling to compete with Silicon Valley, Boston, and other high-tech hubs, officials charged with developing the city’s economy have identified several city-owned sites that might serve as a home for the research center for applied science and engineering that they hope to establish.
| Mar 15, 2011
What Starbucks taught us about redesigning college campuses
Equating education with a cup of coffee might seem like a stretch, but your choice of college, much like your choice of coffee, says something about the ability of a brand to transform your day. When Perkins + Will was offered the chance to help re-think the learning spaces of Miami Dade College, we started by thinking about how our choice of morning coffee has changed over the years, and how we could apply those lessons to education.
| Mar 11, 2011
University of Oregon scores with new $227 million basketball arena
The University of Oregon’s Matthew Knight Arena opened January 13 with a men’s basketball game against USC where the Ducks beat the Trojans, 68-62. The $227 million arena, which replaces the school’s 84-year-old McArthur Court, has a seating bowl pitched at 36 degrees to replicate the close-to-the-action feel of the smaller arena it replaced, although this new one accommodates 12,364 fans.
| Mar 11, 2011
Historic McKim Mead White facility restored at Columbia University
Faculty House, a 1923 McKim Mead White building on Columbia University’s East Campus, could no longer support the school’s needs, so the historic 38,000-sf building was transformed into a modern faculty dining room, graduate student meeting center, and event space for visiting lecturers, large banquets, and alumni organizations.
| Mar 11, 2011
Texas A&M mixed-use community will focus on green living
HOK, Realty Appreciation, and Texas A&M University are working on the Urban Living Laboratory, a 1.2-million-sf mixed-use project owned by the university. The five-phase, live-work-play project will include offices, retail, multifamily apartments, and two hotels.
| Mar 11, 2011
Slam dunk for the University of Nebraska’s basketball arena
The University of Nebraska men’s and women’s basketball programs will have a new home beginning in 2013. Designed by the DLR Group, the $344 million West Haymarket Civic Arena in Lincoln, Neb., will have 16,000 seats, suites, club amenities, loge, dedicated locker rooms, training rooms, and support space for game operations.
| Feb 23, 2011
The library is dead, long live the library
The Society for College and University Planning asked its members to voice their thoughts on the possible death of academic libraries. And many did. The good news? It's not all bad news. A summary of their members' comments appears on the SCUP blog.


