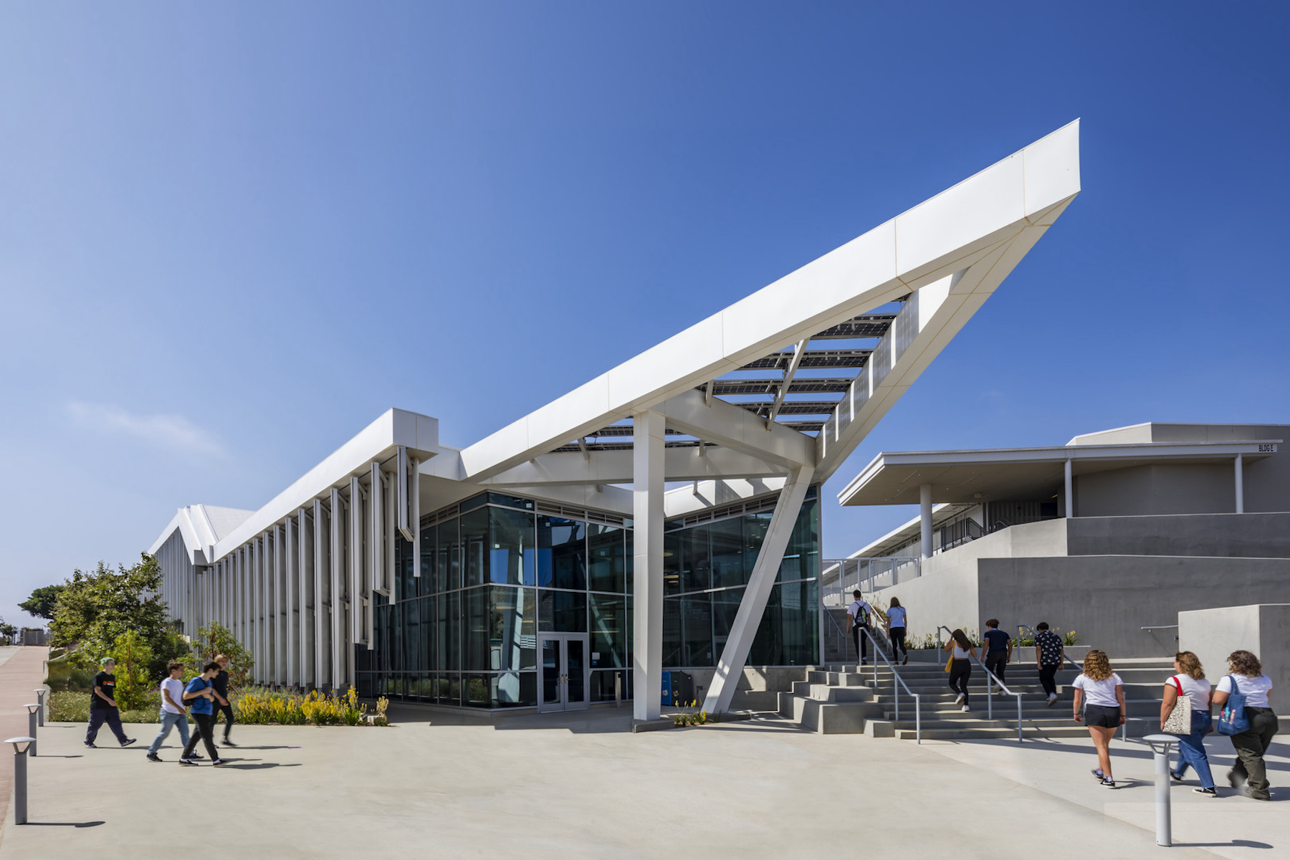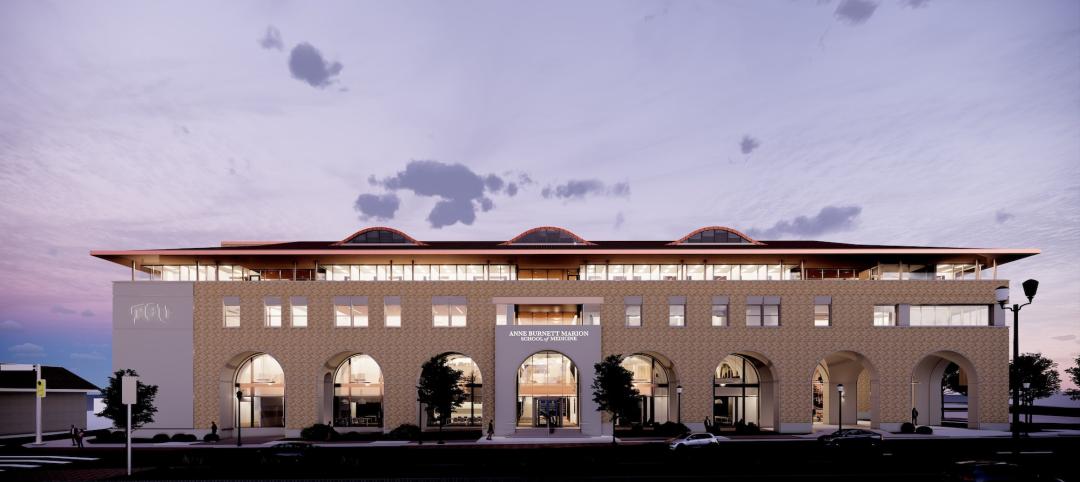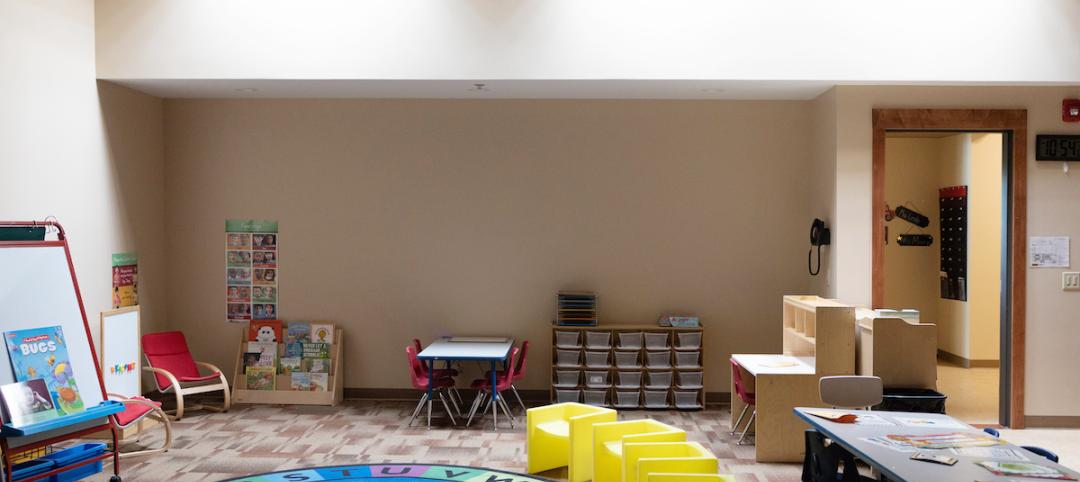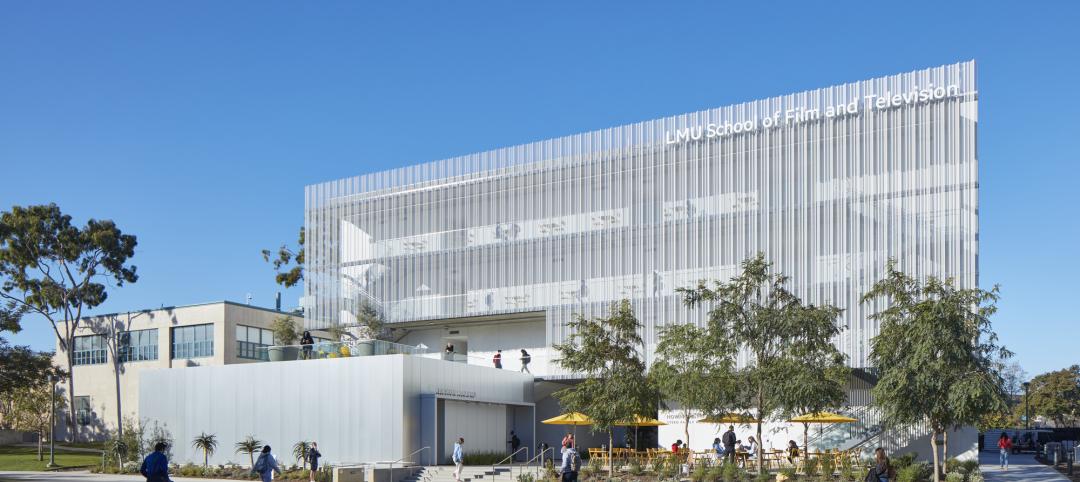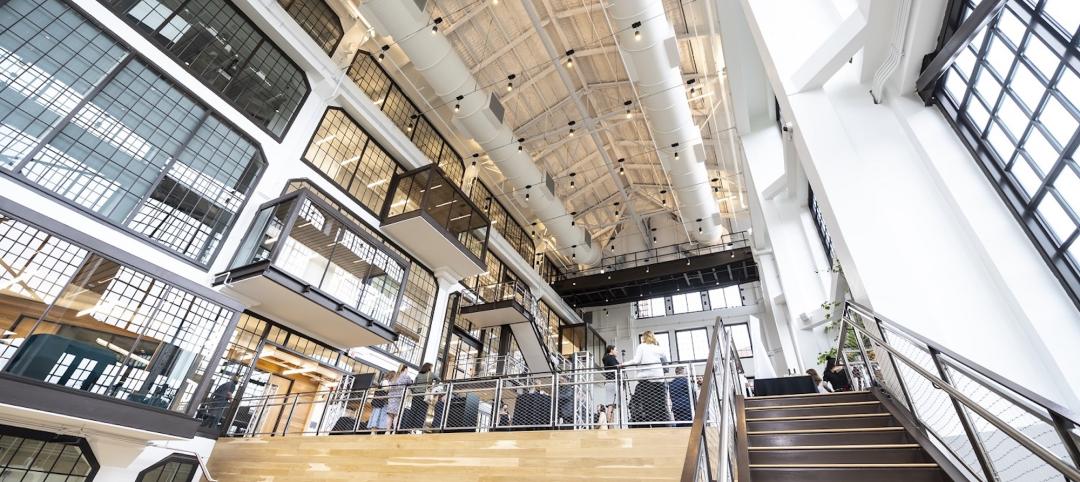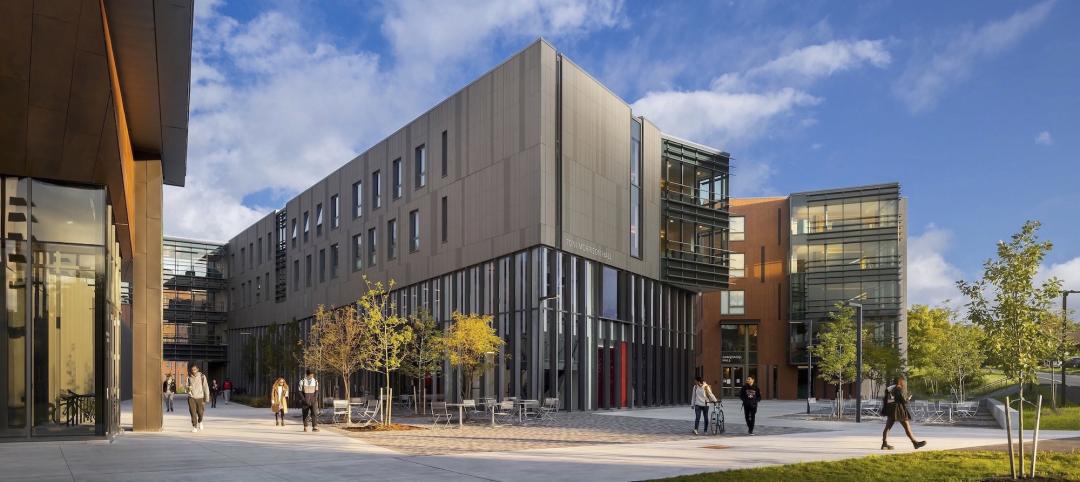In Malibu, Calif., a city known for beaches, surf, and sun, HMC Architects wanted to give Malibu High School a new building that harmonizes environment and education. With a focus on a sustainable and healthy learning environment, Malibu High School’s new Classroom, Library, and Administration Building, completed last year, emphasizes both energy efficiency and optimal learning environments.
On the campus’ hillside location, the new two-story building spans the entire front of the campus. At almost 46,000 square feet, the building includes a variety of features intended to foster the connection of students and staff with their surroundings. The structure includes a green roof, an outdoor demonstration garden, abundant glazing and daylighting, photovoltaic canopies, and sunshade devices. Operable windows, heated floors, and solar tubes, as well as protective overhangs and vertical shading fins, reduce the dependence on mechanical and electrical systems while promoting optimal learning environments. The green roof and landscaping concepts also improve building performance, manage storm runoff, and provide outdoor teaching areas.
A two-level administration wing anchors the new main campus entry, serving the public at its lower entry and students at the main level. The library frames a secondary campus entry with the existing theater building, bolstering shared public use of these two programs. New classrooms and labs are located on the courtyard and upper level, along with a demonstration roof garden that serves both students and the community. Glazing throughout the building is protected by exterior circulation arcades with sunshades, creating physical and visual connections with the outdoors for students and staff.
On the Building Team:
Owner: Santa Monica-Malibu Unified School District
Design architect: HMC Architects
Architect of record: HMC Architects
MEP engineer: GLUMAC
Structural engineer: IMEG Corporation
General contractor/construction manager: McCarthy Building Companies, Inc.
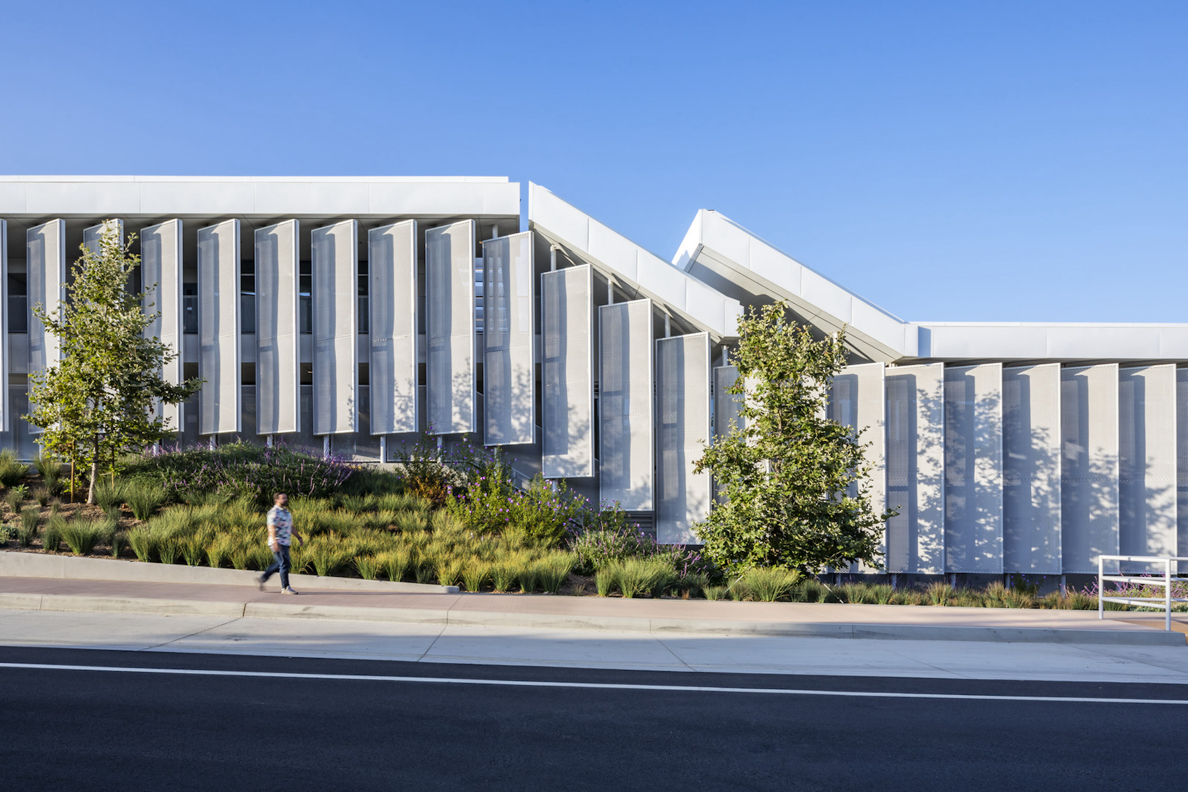
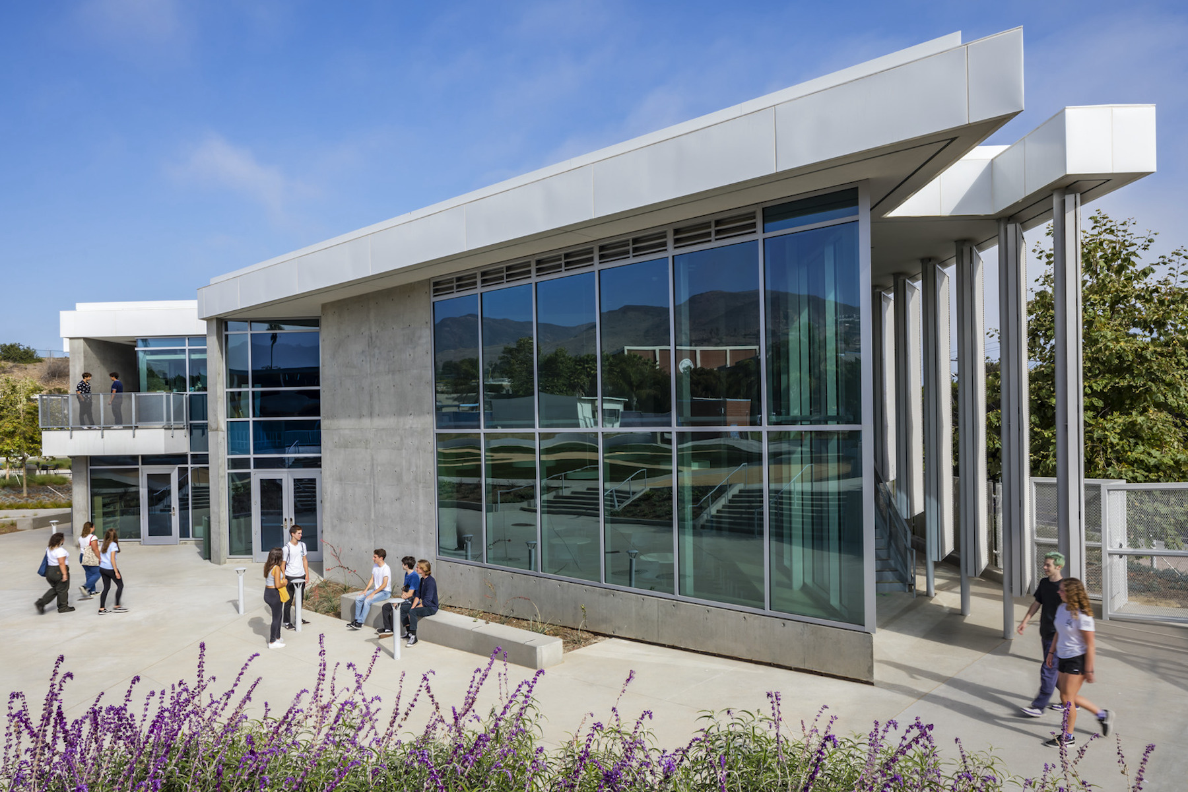
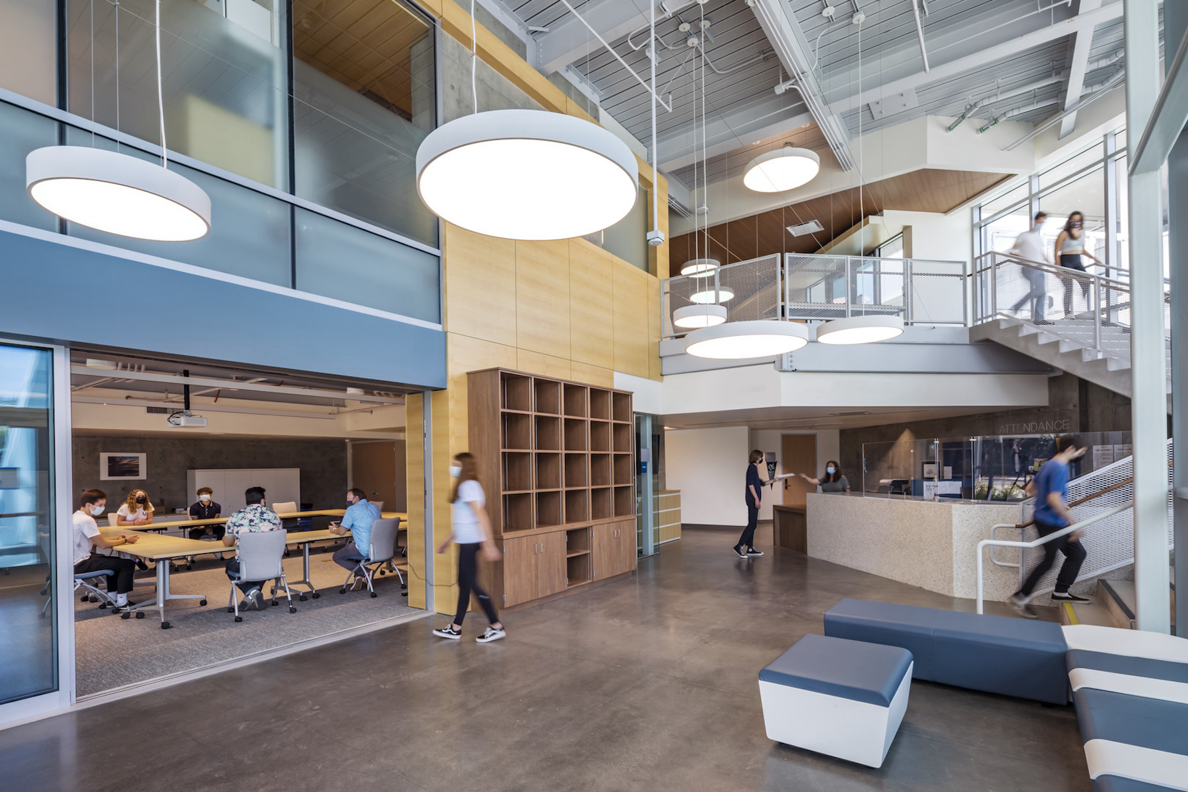
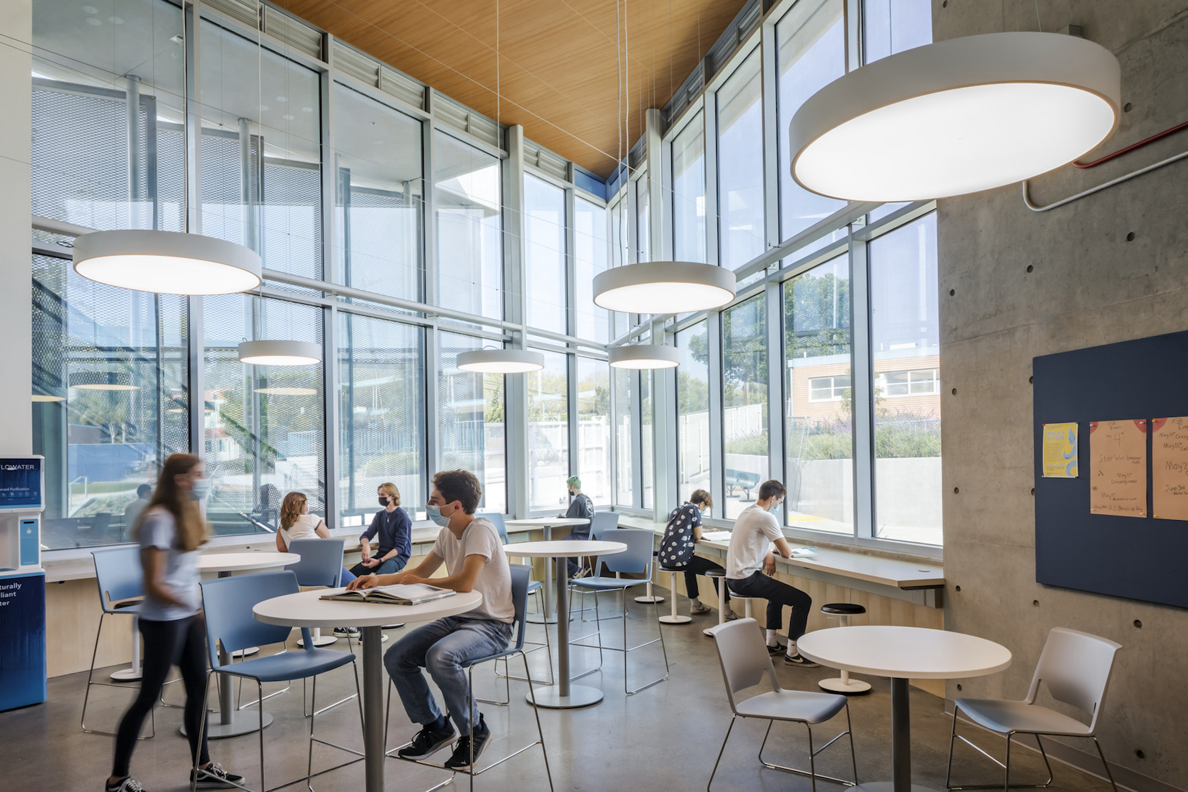
Related Stories
K-12 Schools | Jan 25, 2023
As gun incidents grow, schools have beefed up security significantly in recent years
Recently released federal data shows that U.S. schools have significantly raised security measures in recent years. About two-thirds of public schools now control access to school grounds—not just the building—up from about half in the 2017-18 school year.
University Buildings | Jan 17, 2023
Texas Christian University breaks ground on medical school for Dallas-Fort Worth region
Texas Christian University (TCU) has broken ground on the Anne Burnett Marion School of Medicine, which aims to help meet the expanding medical needs of the growing Dallas-Fort Worth region.
ProConnect Events | Jan 16, 2023
6 more BD+C ProConnect Events in 2023 – The videos show why you should participate
ProConnects bring building product manufacturers and suppliers together with architects, contractors, builders, and developers to discuss upcoming projects and learn about new products and technical solutions.
K-12 Schools | Dec 23, 2022
Vacant Target store in Minnesota turned into early childhood education center
Lincoln School, a former 90,000-sf Target retail store in Fergus Falls, Minn., was repurposed into Independent School District 544’s newest campus.
University Buildings | Dec 22, 2022
Loyola Marymount University completes a new home for its acclaimed School of Film and Television
California’s Loyola Marymount University (LMU) has completed two new buildings for arts and media education at its Westchester campus. Designed by Skidmore, Owings & Merrill (SOM), the Howard B. Fitzpatrick Pavilion is the new home of the undergraduate School of Film and Television, which is consistently ranked among the nation’s top 10 film schools. Also designed by SOM, the open-air Drollinger Family Stage is an outdoor lecture and performance space.
Adaptive Reuse | Dec 21, 2022
University of Pittsburgh reinvents century-old Model-T building as a life sciences research facility
After opening earlier this year, The Assembly recently achieved LEED Gold certification, aligning with the school’s and community’s larger sustainability efforts.
Sponsored | Resiliency | Dec 14, 2022
Flood protection: What building owners need to know to protect their properties
This course from Walter P Moore examines numerous flood protection approaches and building owner needs before delving into the flood protection process. Determining the flood resilience of a property can provide a good understanding of risk associated costs.
HVAC | Dec 13, 2022
Energy Management Institute launches online tool to connect building owners with HVAC contractors
The National Energy Management Institute Inc. (NEMI) along with the Biden administration’s Better Air in Buildings website have rolled out a resource to help building owners and managers, school districts, and other officials find HVAC contractors.
Student Housing | Dec 7, 2022
Cornell University builds massive student housing complex to accommodate planned enrollment growth
In Ithaca, N.Y., Cornell University has completed its North Campus Residential Expansion (NCRE) project. Designed by ikon.5 architects, the 776,000-sf project provides 1,200 beds for first-year students and 800 beds for sophomore students. The NCRE project aimed to accommodate the university’s planned growth in student enrollment while meeting its green infrastructure standards. Cornell University plans to achieve carbon neutrality by 2035.
University Buildings | Dec 5, 2022
Florida Polytechnic University unveils its Applied Research Center, furthering its mission to provide STEM education
In Lakeland, Fla., located between Orlando and Tampa, Florida Polytechnic University unveiled its new Applied Research Center (ARC). Designed by HOK and built by Skanska, the 90,000-sf academic building houses research and teaching laboratories, student design spaces, conference rooms, and faculty offices—furthering the school’s science, technology, engineering, and mathematics (STEM) mission.


