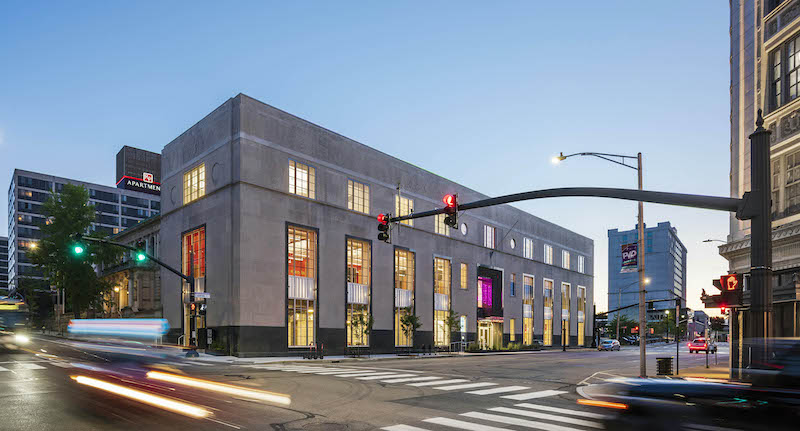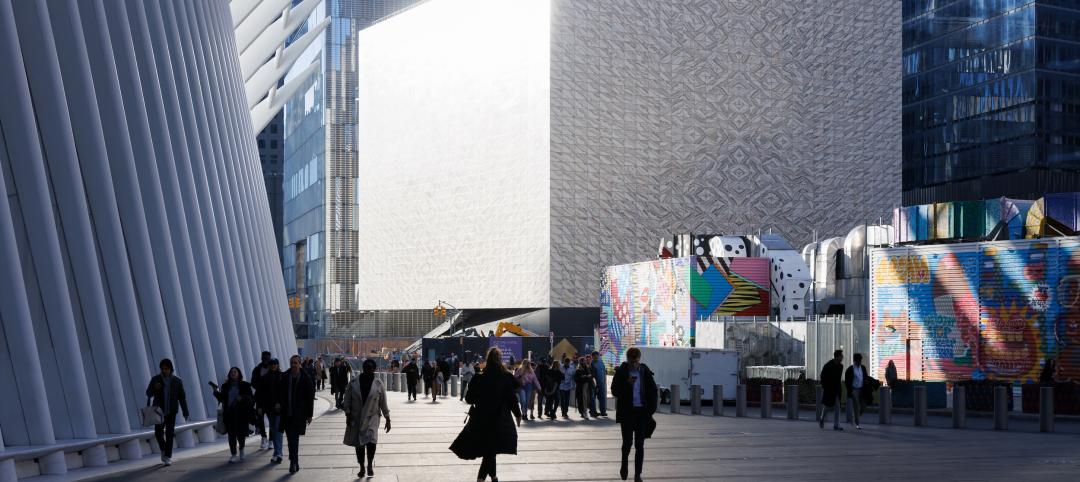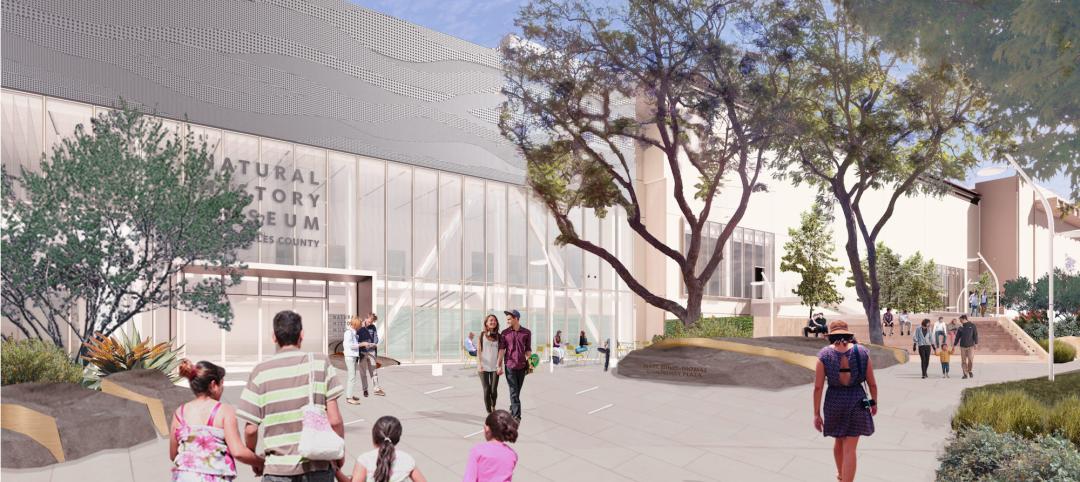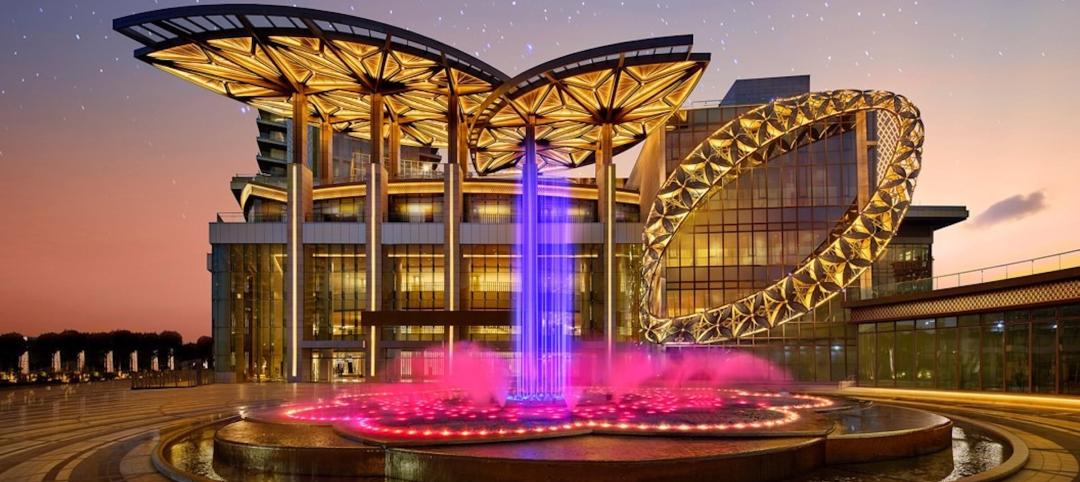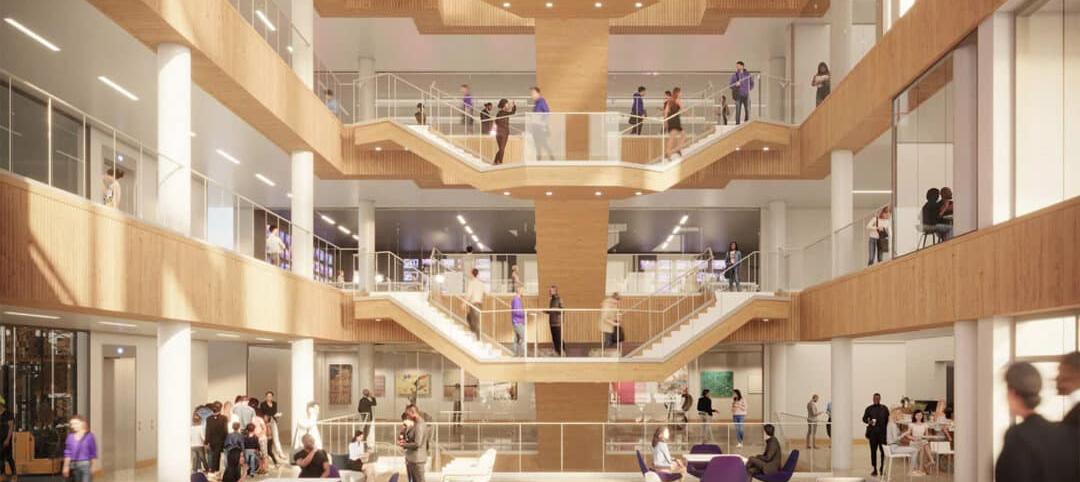The largest public library renovation in Rhode Island’s history was celebrated earlier this month when the Providence Public Library (PPL) posted a 23-minute-long video that served as a virtual ribbon cutting, followed a few days later by a grand opening gala.
The 18-month-long, $29 million renovation transformed 84,000 sf inside a library wing that was built in 1953. (The library itself opened in 1878.) The project converted the building’s Empire Street entrance into a three-story atrium, which has been opened since July. (The library itself was open all summer.) Glass replaced interior walls to create an open and light-filled concept. The renovation added a 2,500-sf workshop/maker space. The wing’s 255-seat auditorium was decked out with a new light and sound system. Space specifically for teen interaction and for digital collections was included.
Also see: The virtual ribbon cutting
The renovation was completed in line with PPL’s ongoing THINK AGAIN Capital Campaign for transforming the library in response to the changing needs of its community. “These renovations are a game-changer for everyone visiting and using our beloved library,” says Jack Martin, PPL’s Executive Director. “Through this complete transformation, we now have a beautiful and welcoming facility that fully complements our free cultural, educational, and career development programs and services, while also enabling our many community partners to utilize our spaces and resources like never before.”

A three-story atrium is the library wing's new centerpiece.
OPENING DRAWS PRAISE
The ribbon cutting video—created by Eleven Design—featured encomiums from state and federal dignitaries, including Rhode Island Gov. Gina Raimondo, U.S. Sen. Jack Reed (for whom an “information commons” in the renovated wing is named), Providence Mayor Jorge Elorza, and Crosby Kemper, director of the federal Institute of Museum & Library Services.
designLAB Architects (dLAB) was the design architect on this project, whose other Building Team members included Bond Building Construction (GC), Ed Wojcik Architects, Simpson Gumpertz & Heger (engineering), Fisher Dachs Associates, AWA Lighting Designers, KVA Associates, Rist-Frost-Shumway Engineering, Structures Workshop, The Queastor Group, and Wil-Spec.
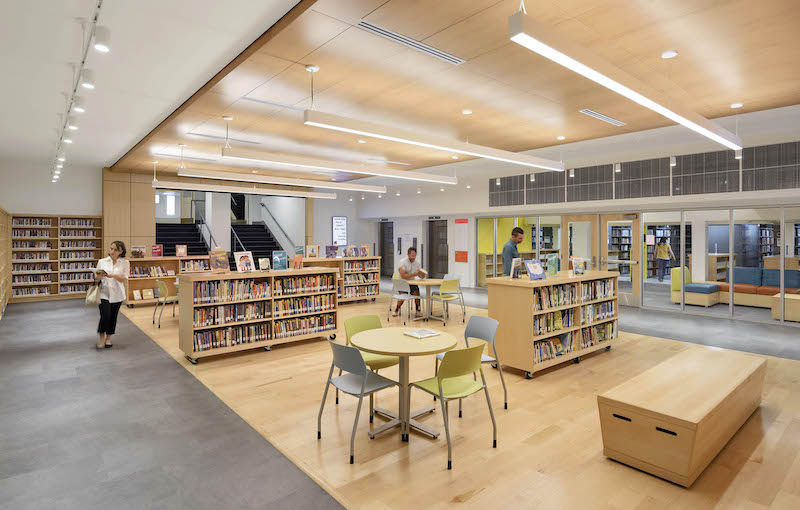
The renovation adds more space for collaboration, teen socializing, and even quiet.
The library’s furniture and fixtures were provided by Casewerks, Steelcase, AIS, The Steel Yard, and W. B. Mason. Wayfinding is provided by Graphic Innovations, Malcolm Grear Designers, and Orion.
The renovation’s funding includes just under $9 million from the state, and private donations that include $1 million from Roselyn Sinclair and $750,000 from the Champlin Foundation.
Related Stories
Giants 400 | Aug 22, 2023
Top 175 Architecture Firms for 2023
Gensler, HKS, Perkins&Will, Corgan, and Perkins Eastman top the rankings of the nation's largest architecture firms for nonresidential building and multifamily housing work, as reported in Building Design+Construction's 2023 Giants 400 Report.
Performing Arts Centers | Jul 18, 2023
Perelman Performing Arts Center will soon open at Ground Zero
In September, New York City will open a new performing arts center in Lower Manhattan, two decades after the master plan for Ground Zero called for a cultural component there. At a cost of $500 million, including $130 million donated by former mayor Michael R. Bloomberg, the Perelman Performing Arts Center (dubbed PAC NYC) is a 138-foot-tall cube-shaped building that glows at night.
Standards | Jun 26, 2023
New Wi-Fi standard boosts indoor navigation, tracking accuracy in buildings
The recently released Wi-Fi standard, IEEE 802.11az enables more refined and accurate indoor location capabilities. As technology manufacturers incorporate the new standard in various devices, it will enable buildings, including malls, arenas, and stadiums, to provide new wayfinding and tracking features.
Engineers | Jun 14, 2023
The high cost of low maintenance
Walter P Moore’s Javier Balma, PhD, PE, SE, and Webb Wright, PE, identify the primary causes of engineering failures, define proactive versus reactive maintenance, recognize the reasons for deferred maintenance, and identify the financial and safety risks related to deferred maintenance.
Museums | Jun 6, 2023
New wing of Natural History Museums of Los Angeles to be a destination and portal
NHM Commons, a new wing and community hub under construction at The Natural History Museums (NHM) of Los Angeles County, was designed to be both a destination and a portal into the building and to the surrounding grounds.
Performing Arts Centers | Jun 6, 2023
Mumbai, India’s new Nita Mukesh Ambani Cultural Centre has three performing arts venues
In Mumbai, India, the recently completed Nita Mukesh Ambani Cultural Centre (NMACC) will showcase music, theater, and fine arts from India and from across the globe. Atlanta’s TVS Design served as the principal architect and interior designer of both the cultural center and the larger, adjacent Jio World Centre.
Architects | Jun 6, 2023
Taking storytelling to a new level in building design, with Gensler's Bob Weis and Andy Cohen
Bob Weis, formerly the head of Disney Imagineering, was recently hired by Gensler as its Global Immersive Experience Design Leader. He joins the firm's co-CEO Andy Cohen to discuss how Gensler will focus on storytelling to connect people to its projects.
Green | Apr 21, 2023
Top 10 green building projects for 2023
The Harvard University Science and Engineering Complex in Boston and the Westwood Hills Nature Center in St. Louis are among the AIA COTE Top Ten Awards honorees for 2023.
Urban Planning | Apr 12, 2023
Watch: Trends in urban design for 2023, with James Corner Field Operations
Isabel Castilla, a Principal Designer with the landscape architecture firm James Corner Field Operations, discusses recent changes in clients' priorities about urban design, with a focus on her firm's recent projects.
Architects | Apr 6, 2023
Design for belonging: An introduction to inclusive design
The foundation of modern, formalized inclusive design can be traced back to the Americans with Disabilities Act (ADA) in 1990. The movement has developed beyond the simple rules outlined by ADA regulations resulting in features like mothers’ rooms, prayer rooms, and inclusive restrooms.


