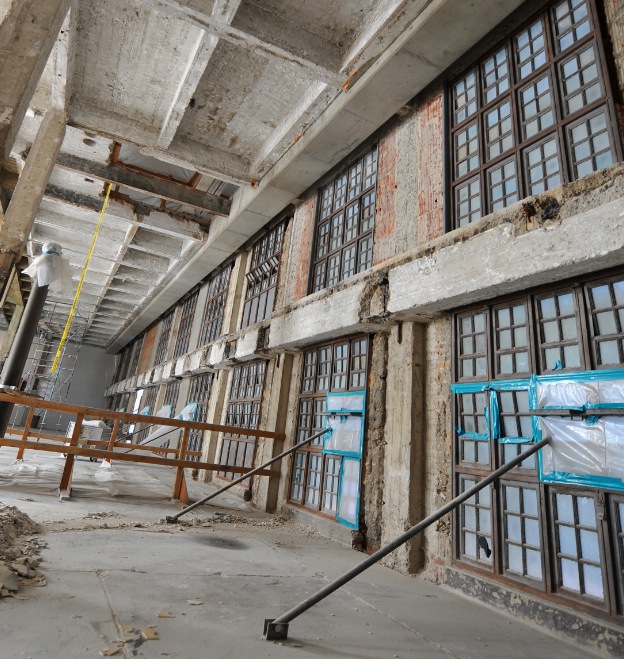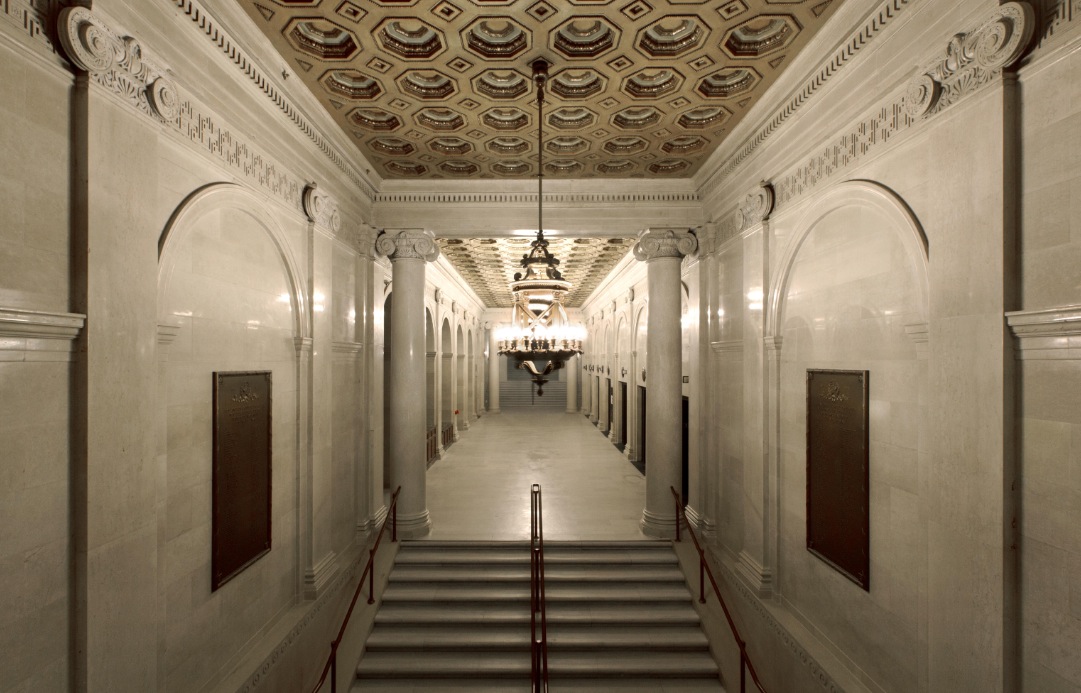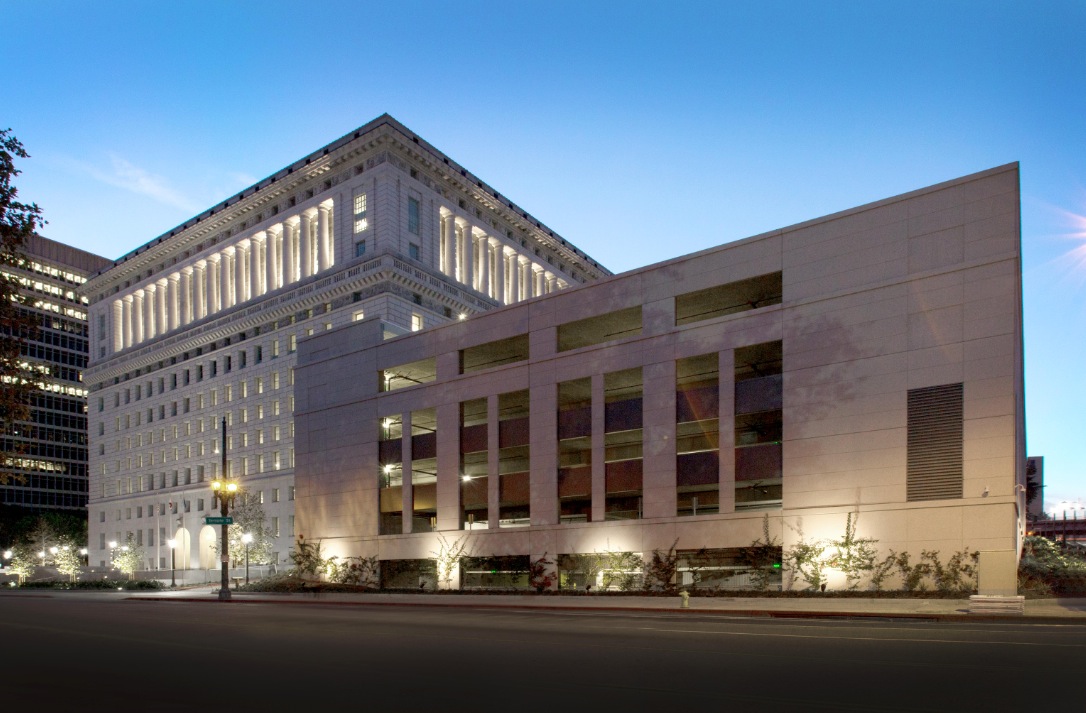The Hall of Justice in downtown Los Angeles, which opened in 1925, had a long and notorious history. Its courtrooms and jails hosted the likes of Charles Manson, Sirhan Sirhan, and Bugsy Siegel. The County Medical Examiner performed the autopsies on Marilyn Monroe and Robert F. Kennedy there.
GOLD AWARD
LOS ANGELES COUNTY HALL OF JUSTICE
Los Angeles, Calif.Building Team
Submitting firm: Clark Construction Group
(design-builder)
Owner: Los Angeles County Dept. of Public Works
Architect: AC Martin Partners
Historic architect: Levin & Associates
Mechanical Engineer: Simon Wong Associates
Electrical/plumbing engineer: Syska Hennessy Group
Conservator: Williams Conservation Arts
Envelope consultant: Wiss, Janney, Eltsner & AssociatesGeneral Information
Size: 335,000 sf
Construction cost: $175,054,100
Construction time: August 2011 to August 2014
Delivery method: Design-build
The 14-story Beaux Arts building stood out in L.A.’s skyline. But the Northridge earthquake, which rumbled through the city in 1994, rendered the Hall of Justice structurally unsound. For nearly 20 years, it sat unoccupied. Thanks to a fundraising drive spearheaded by former L.A. Sheriff Lee Baca, the building was revitalized through a restoration effort that, in the process of preserving its design elements and modernizing its facilities, proved to be a considerable engineering and construction feat.
The structural and seismic retrofit alone required the installation of concrete shear walls and drag beams on every elevation of every floor. Over 10 miles of #11 rebar were hand-installed. Two light courts were structurally reinforced from the interior with a system of strongbacks tied to the masonry with about 60,000 helical anchors. The building’s 11th and 13th floors were removed to allow for double-height spaces, which also enhanced the flow of natural light into a previously low-ceiling, dark former jail area.
Four ground-floor columns had to be taken out so a new media room would have unobstructed views. But the only way to get 40-foot-long support beams into the building was to hoist them by crane through second-story windows. The beams, which weighed more than 80,000 pounds, rested temporarily on the second floor with only a few load-bearing columns to prevent them from falling into the basement. The Building Team enlarged the existing spread footings and reinforced the existing columns from the basement to the second floor to support this load.
Seven months into construction the Building Team discovered that steel-frame members encapsulated in concrete fireproofing were coated with lead-based paint. To keep the project on track, the schedule was resequenced so that finishes proceeded from the top of the building once structural work was completed. This way, the team could concurrently execute the lead abatement and remove contaminants going down through the structure.
 Removing the 11th and 13th floors allowed natural light to seep into previously low-ceiling jail cell areas. Photo: Victor Muschetto Photography.
Removing the 11th and 13th floors allowed natural light to seep into previously low-ceiling jail cell areas. Photo: Victor Muschetto Photography.
ATTENTION TO EVERY DETAIL
With this restoration, L.A. County’s Hall of Justice was welcome into the 21st century. Completely new MEP systems and lighting controls were installed. The Building Team tied a new elevator network with a destination dispatch interface into the building’s security system, which enable them to eliminate one of the seven elevators.
BIM was critical to meeting the schedule. Using as-built drawings from 1925 as the starting point, design-builder Clark Construction Group generated a model of the structure and supplemented that with field survey details. The as-built model included detailed modeling of the large existing trusses in the ceiling of the 12th floor, which held up the building’s roof where the main mechanical rooms were located.
The Building Team went to great lengths to maintain or restore the Hall of Justice’s original components.
Each of the building’s 1,600 windows was disassembled so that lead paint could be removed. Every single glazing stop screw in the windows was re-created to match the original. The hall’s four historic staircases, which weren’t code compliant, required variance approval to allow the features to remain true to their original character.
A resident conservator performed small-scale mockups, which the historic architect and envelope consultants used to produce a biddable set of specifications. This was particularly useful in maintaining quality control on the exterior cladding restoration.
The project team had access to working electronic files that included a historical database which hyperlinked catalogued photos of the building’s details to the construction plans for reference as questions arose. This helped the team’s efforts to reinstall historic materials as close to their original location as possible.
The project, designed to achieve LEED Silver certification, moved up to LEED Gold. The majority of its envelope was restored. More than 25,000 sf of interior stone was reused or reconfigured. Ninety-five percent of its 12,000 tons of construction waste was diverted from landfill.
Over the decades, the building’s ivory-colored granite had turned a dull gray. To restore the original color, the Building Team employed a micro-abrasive glass-bead blasting system. Clark also saved the owner $1 million when it determined that the building’s existing anchorage, which held the granite to the exterior, satisfied modern seismic requirements and need not be replaced.
This was the largest project that the county’s Department of Public Works had delivered.
The building, which houses the offices of the L.A. County Sheriff and District Attorney, reopened last October.
 3D modeling employed as-built drawings from 1925 as a starting point to restore the grandeur of the building’s interior. The Building Team also used small-scale mock ups of each piece of the building’s historic fabric. Photo: Victor Muschetto Photography.
3D modeling employed as-built drawings from 1925 as a starting point to restore the grandeur of the building’s interior. The Building Team also used small-scale mock ups of each piece of the building’s historic fabric. Photo: Victor Muschetto Photography.
Related Stories
| Aug 11, 2010
Renovated city hall to revitalize California city
Los Angeles-based Nadel Architects has completed a $91 million revitalization of three landmark buildings in the Richmond (Calif.) Civic Center: City Hall, the Hall of Justice, and the Civic Auditorium/Art Center. Replacement of exterior glazing, rehabilitation of the exterior envelope, and installation of stone panels and brick bring the center back to its 1930s feel.
| Aug 11, 2010
Franklin County courthouse saves $8-10 million on steel
The Franklin County Courthouse is getting a new home in the River South District of Columbus, Ohio. Targeting LEED Silver certification, the 350,000-sf facility will be one of the first green-built county courthouses in Ohio when it's finished in 2010. Architect DesignGroup, construction firm Gilbane, and structural engineer Shelley Metz Baumann Hawk were able to overcome a shortage of building...
| Aug 11, 2010
Douglas County sheriff's station blends in with Colorado town
Ground has been broken on the Douglas County Sheriff Substation in Highlands Ranch, Colo. The 36,000-sf law enforcement facility features large translucent wall panels that blend the building in with the architectural features of the neighboring Highlands Ranch Town Center. The substation, designed by Pahl Architecture and built by Mark Young Construction, is on track for LEED Silver certificat...
| Aug 11, 2010
City offices to up daylight, reduce water use
Breaking ground this month and scheduled for completion in November, the Palmetto Bay Village Hall in Miami-Dade County, Fla., will become the operating center for the mayor, village commissioners, government departments, the police department, and commission chambers. The two-story facility has been designed by JMWA Architects to win LEED Gold certification.
| Aug 11, 2010
Embassy's dual façades add security and beauty
The British government's new 46,285-sf embassy building in Warsaw, Poland's diplomatic quarter houses the ambassador's offices, the consulate, and visa services on three floors. The $20 million Modernist design by London-based Tony Fretton Architects features a double façade—an inner concrete super structure and an outer curtain wall.
| Aug 11, 2010
And the world's tallest building is…
At more than 2,600 feet high, the Burj Dubai (right) can still lay claim to the title of world's tallest building—although like all other super-tall buildings, its exact height will have to be recalculated now that the Council on Tall Buildings and Urban Habitat (CTBUH) announced a change to its height criteria.
| Aug 11, 2010
Voting center redesigned where it counts
A series of large-scale photographic banners by artist Rebeca Mendez soars above the newly redesigned Los Angeles County Elections Operations Center. L.A.-based Lehrer Architects completely reworked the 110,000-sf concrete warehouse, adding a new floor plan that improves work flow, bold colors, 12-foot-high dividing walls, and original artwork to create a vibrant and people-friendly environment.
| Aug 11, 2010
New building focuses on public safety
The $40 million public safety building for the city of El Cajon, Calif., is under construction and slated for completion in June 2011. The five-story, 119,400-sf building will house the city’s administrative offices, a joint police and fire emergency operations center, central data center, indoor firing range, crime lab, and short-term custody facility.
| Aug 11, 2010
Baltimore gets new youth detention center
PSA-Dewberry is designing Baltimore’s $80 million downtown youth detention center. The five-story, 200,000-sf center will house youths who have been criminally charged as adults, and is the first phase of Maryland’s seven-phase plan to completely reconstruct the city’s downtown correctional campus.
| Aug 11, 2010
Citizenship building in Texas targets LEED Silver
The Department of Homeland Security's new U.S. Citizenship and Immigration Services facility in Irving, Texas, was designed by 4240 Architecture and developed by JDL Castle Corporation. The focal point of the two-story, 56,000-sf building is the double-height, glass-walled Ceremony Room where new citizens take the oath.







