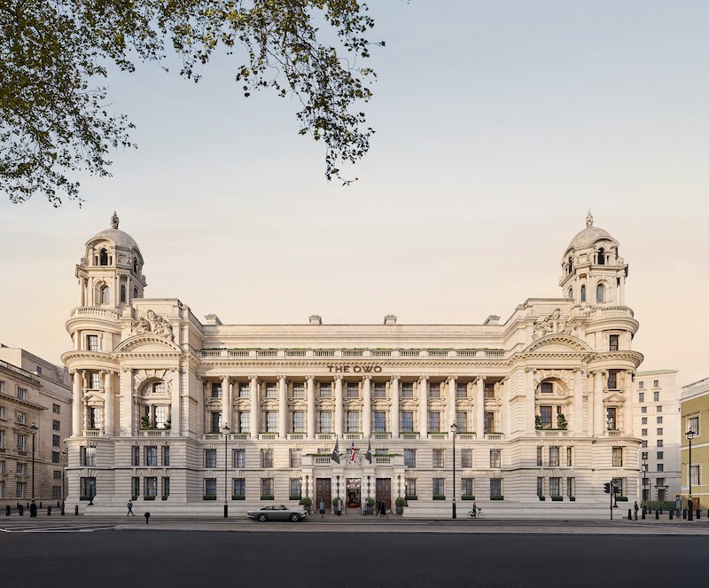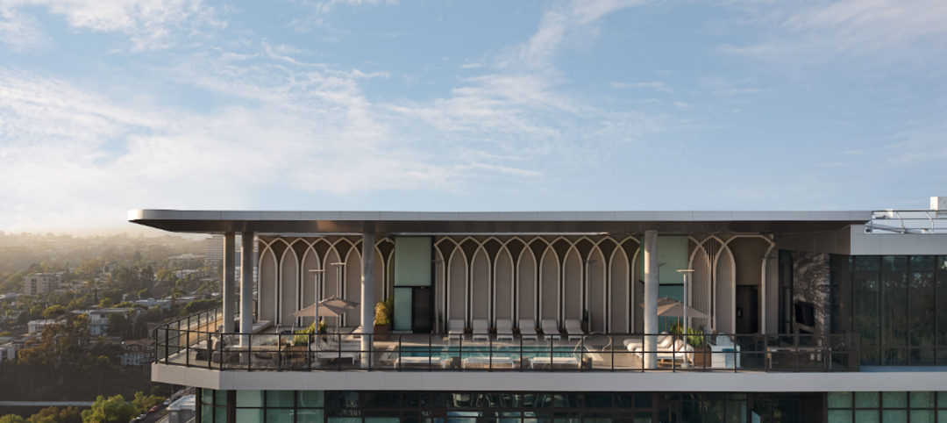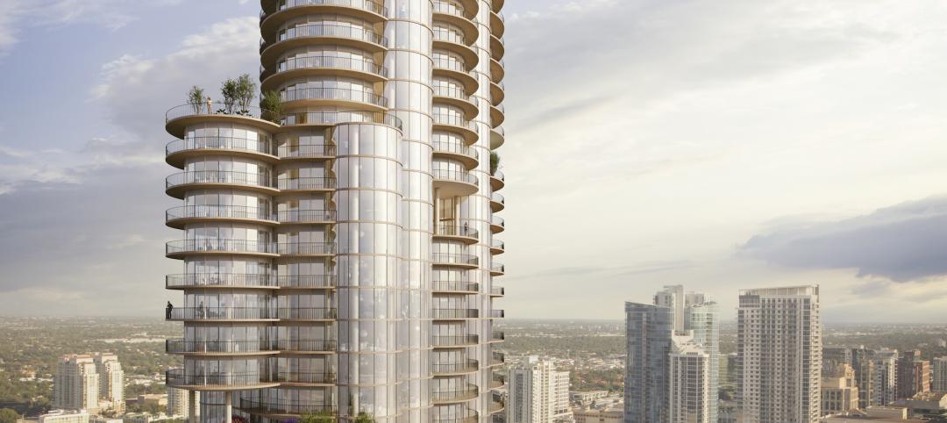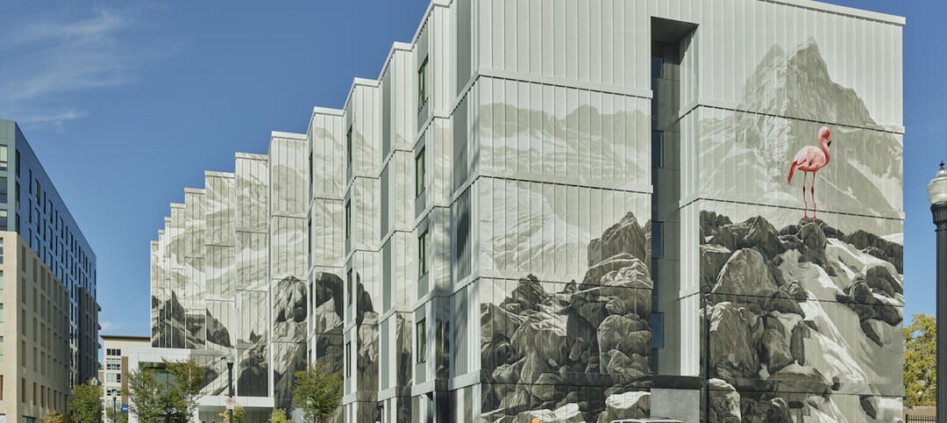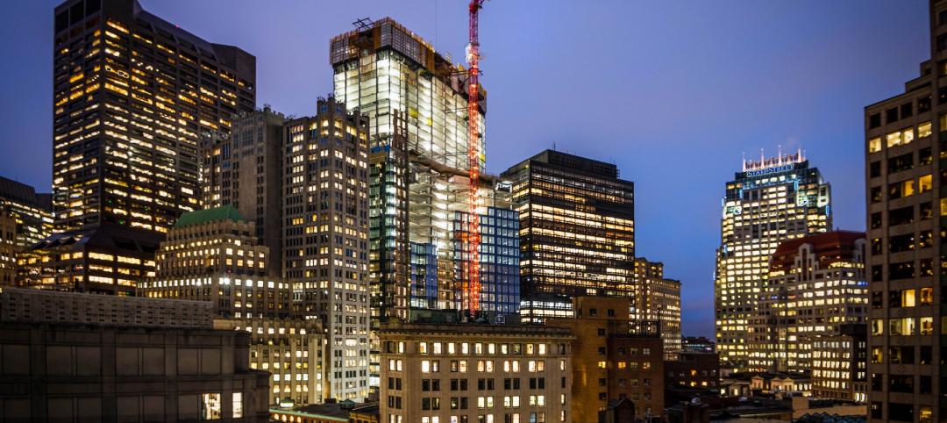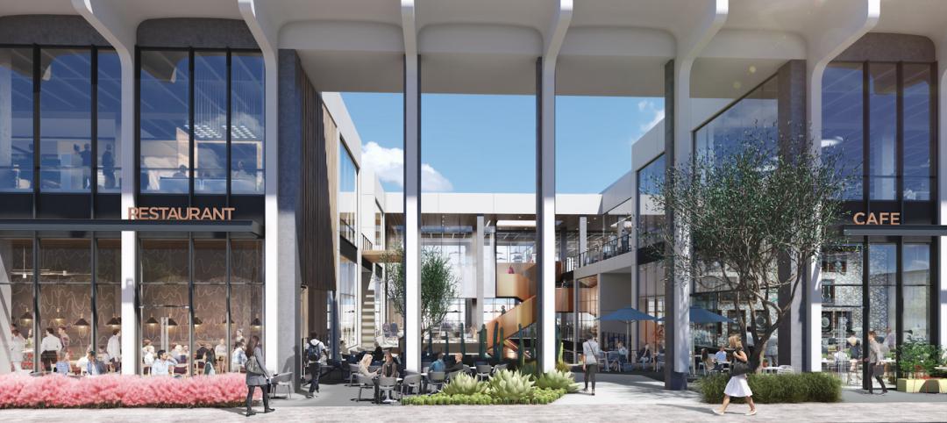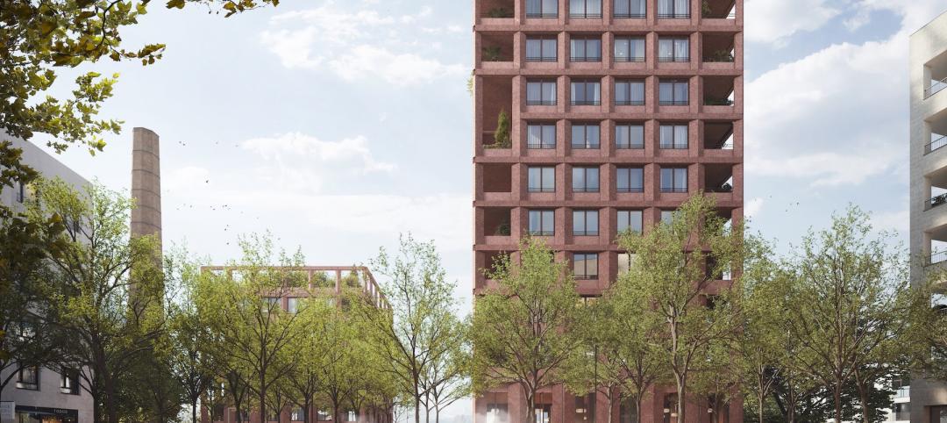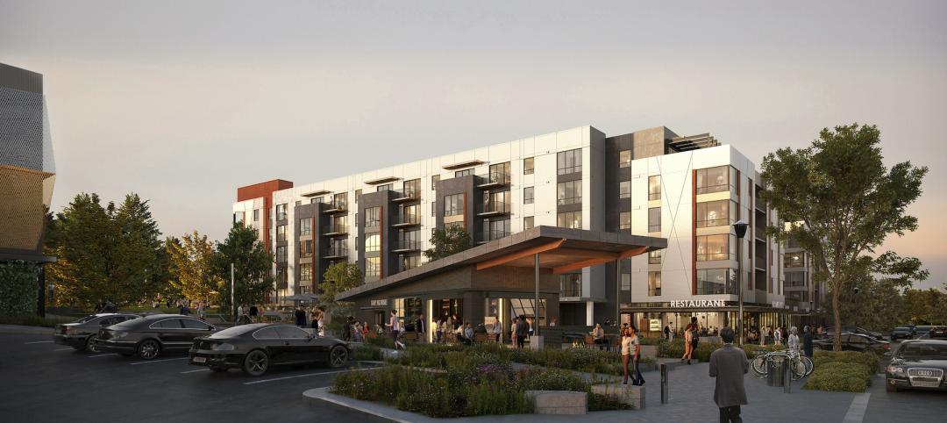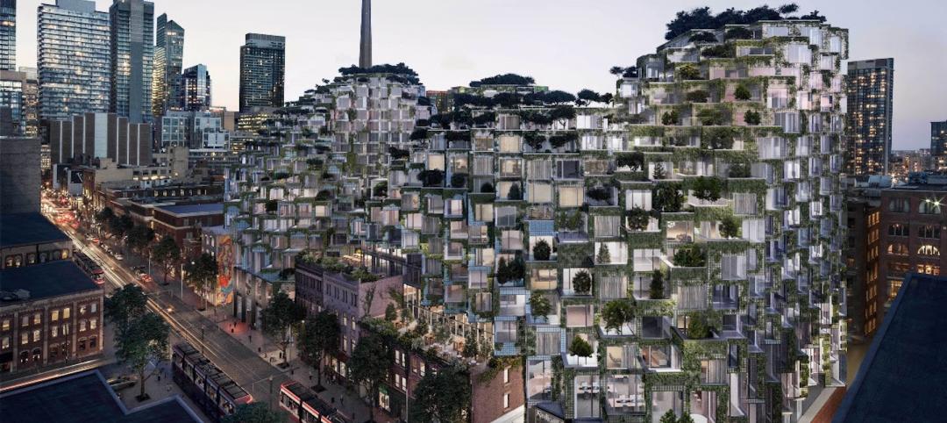The Grade II* listed former Old War Office building has been undergoing a massive transformation over the last five years to become 85 homes and a Raffles hotel with 125-rooms and suites. A collection of nine restaurants and bars, an spa, a swimming pool, and a garden will also be included.
Dubbed The OWO Residences by Raffles, the building was originally completed in 1906 and designed by William Young. It was built on the site of the original Palace of Whitehall, home to Henry VIII and other monarchs, and was also used as Winston Churchill’s HQ during WWII, was John Profumo’s base when he was Secretary of State, and has been featured in multiple James Bond movies (after helping to inspire Ian Fleming to create the series after working for Britain’s Naval Intelligence Service).
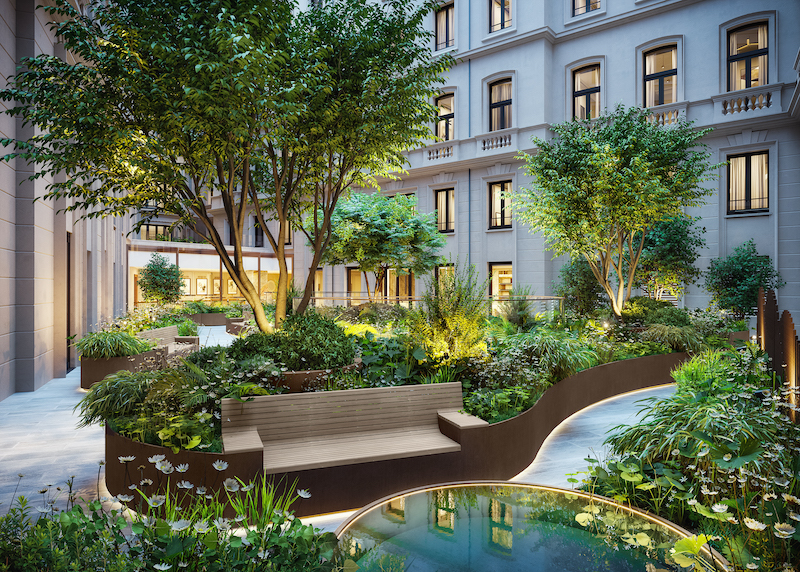
Residences have ceiling heights reaching up to 14.4 feet with floor-to-ceiling windows. Many residences also incorporate original heritage features such as oak paneling and mosaic flooring. Each residence will be uniquely tailored to suit its location within the building with duplex, lateral, and penthouse units ranging in size from studios to five-bedrooms. Prices for two-bedroom units will start from $8 million. Raffles Hotels & Resorts will operate the 125-room and suite flagship hotel at The OWO, as well as the 85 branded residences.
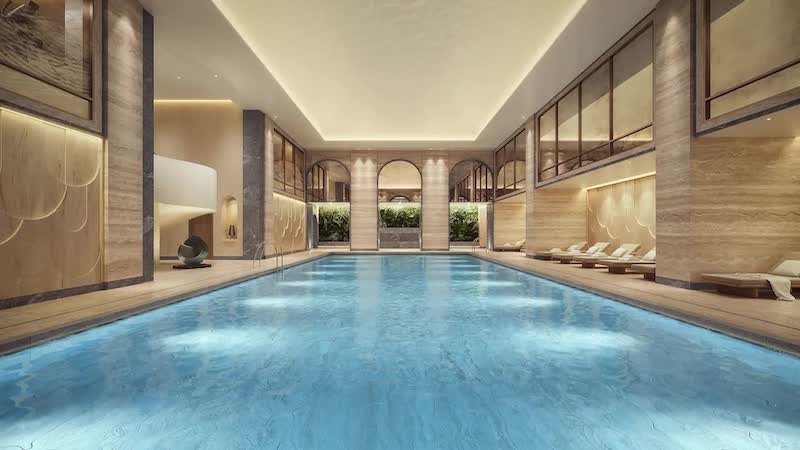
At the helm of The OWO project is the Hinduja Group, an international multi-billion turnover group founded in 1914 that acquired the building in 2014. It has worked with a team of experts including Historic England and Museum of London Archaeology, and appointed EPR Architects to oversee the redevelopment. The hotel interiors are being designed by New York-based designer Thierry Despont. 1508 London designed the residence interiors.
The OWO Residences by Raffles is slated to open in 2022.
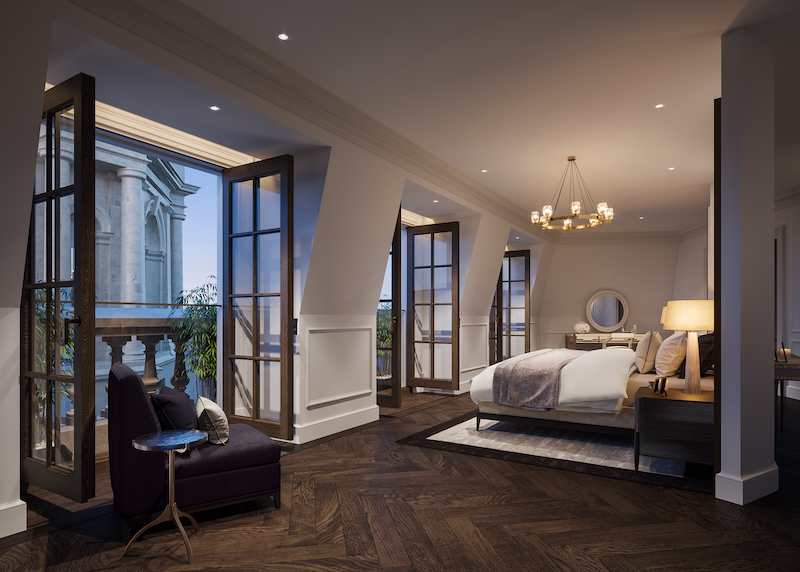
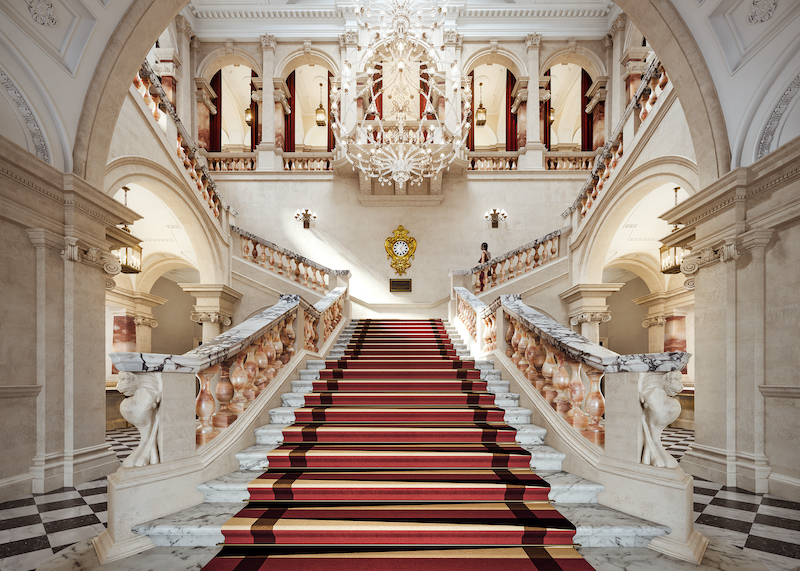
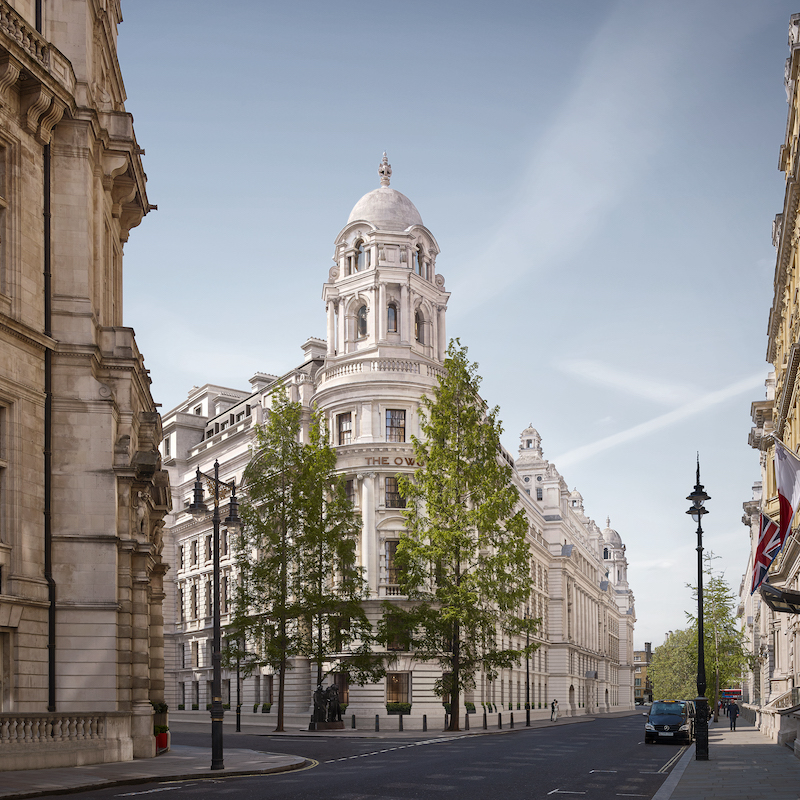
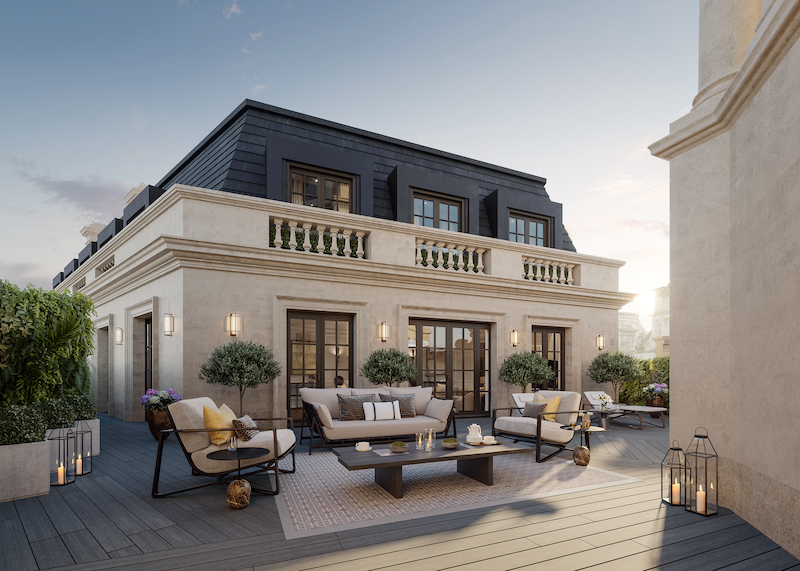
Related Stories
Mixed-Use | Oct 18, 2022
Mixed-use San Diego tower inspired by coastal experience and luxury travel
The new 525 Olive mixed use San Diego tower was inspired by the coastal experience and luxury travel.
Multifamily Housing | Oct 7, 2022
Design for new Ft. Lauderdale mixed-use tower features sequence of stepped rounded volumes
The newly revealed design for 633 SE 3rd Ave., a 47-story, mixed-use tower in Ft. Lauderdale, features a sequence of stepped rounded volumes that ease the massing of the tower as it rises.
Sports and Recreational Facilities | Sep 8, 2022
Chicago Bears unveil preliminary master plan for suburban stadium district
As the 2022 NFL season kicks off, the league’s original franchise is fortifying plans to leave its landmark lakefront stadium for a multi-billion-dollar mixed-use stadium district in northwest suburban Arlington Heights.
| Aug 31, 2022
A mixed-use development in Salt Lake City provides 126 micro units with mountain views
In Salt Lake City, a new 130,000-square-foot development called Mya and The Shop SLC, designed by EskewDumezRipple, combines housing with coworking space, retail, and amenities, as well as a landscaped exterior for both residents and the public.
| Aug 15, 2022
Boston high-rise will be largest Passive House office building in the world
Winthrop Center, a new 691-foot tall, mixed-use tower in Boston was recently honored with the Passive House Trailblazer award.
Mixed-Use | Jul 21, 2022
Former Los Angeles Macy’s store converted to mixed-use commercial space
Work to convert the former Westside Pavilion Macy's department store in West Los Angeles to a mixed-use commercial campus recently completed.
Mixed-Use | Jul 18, 2022
Mixed-use development outside Prague uses a material made from leftover bricks
Outside Prague, the Sugar Factory, a mixed-used residential development with public space, marks the largest project to use the sustainable material Rebetong.
Mixed-Use | May 19, 2022
Seattle-area project will turn mall into residential neighborhood
A recently unveiled plan will transform a 463,000 sf mall into a mixed-use destination site in the Seattle suburb of Bellevue, Wash.
Building Team | May 18, 2022
Bjarke Ingels-designed KING Toronto releases its final set of luxury penthouses
In April 2020, a penthouse at KING Toronto sold for $16 million, the highest condo sale in Toronto that year or the year after.
Building Team | May 6, 2022
Atlanta’s largest adaptive reuse project features cross laminated timber
Global real estate investment and management firm Jamestown recently started construction on more than 700,000 sf of new live, work, and shop space at Ponce City Market.


