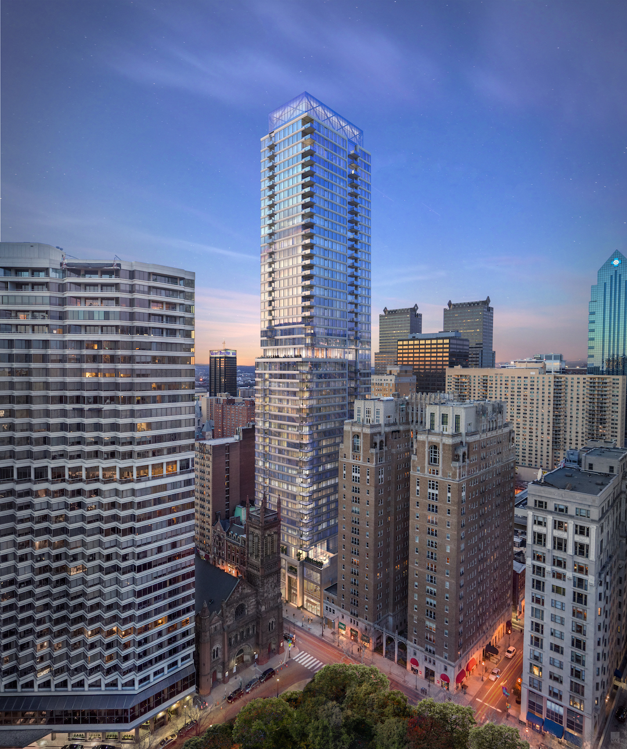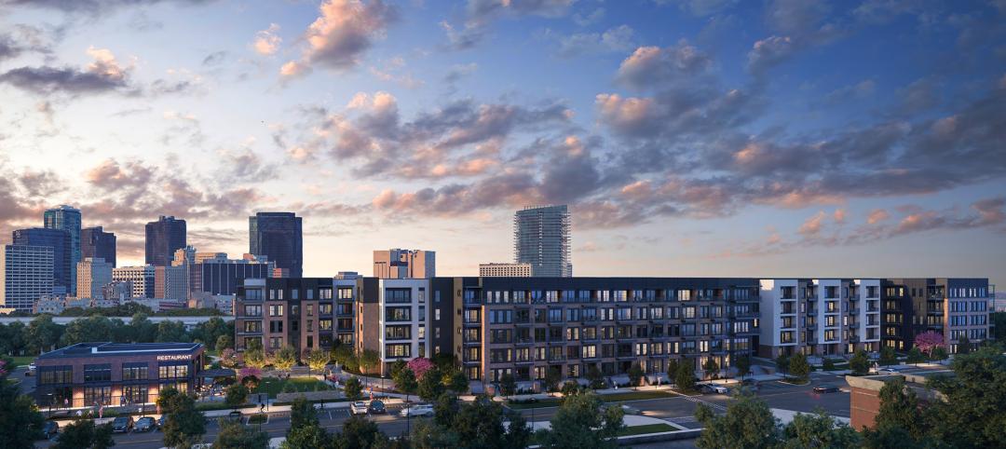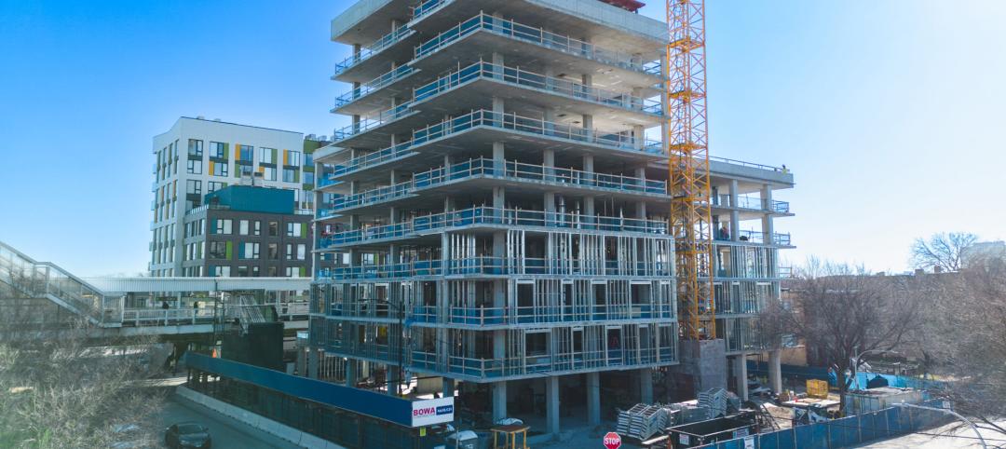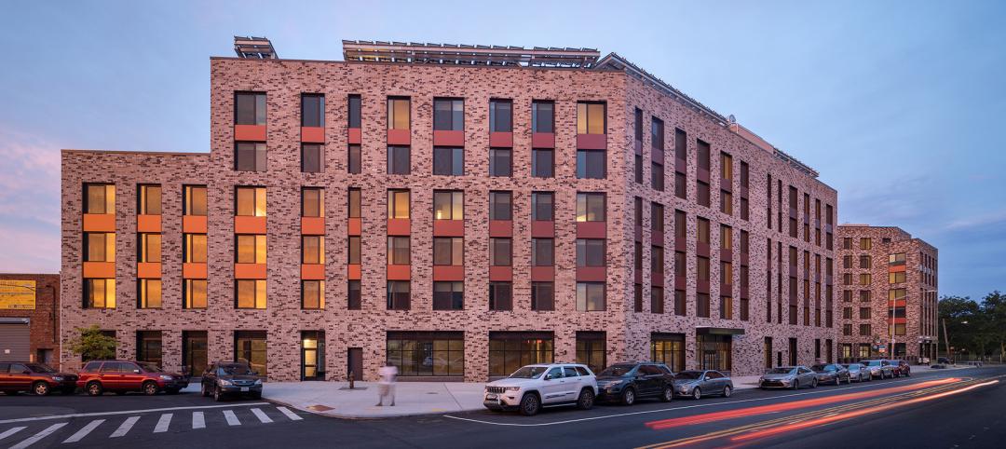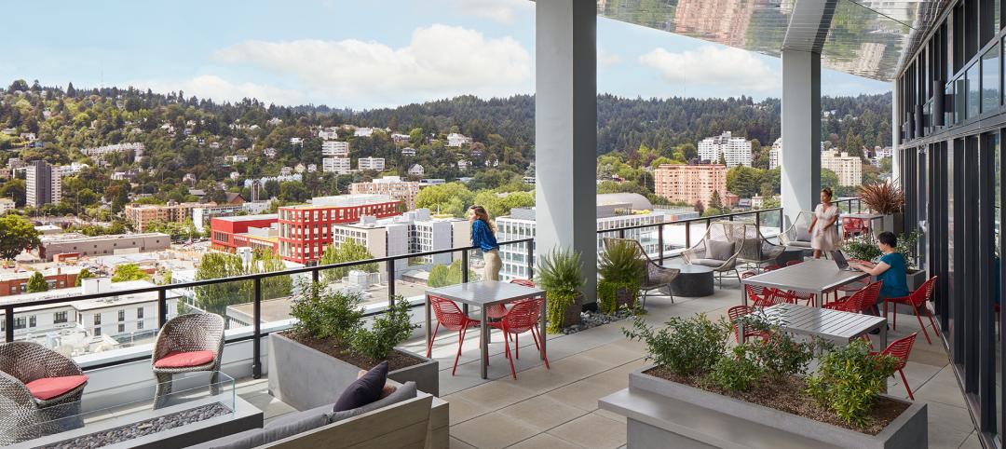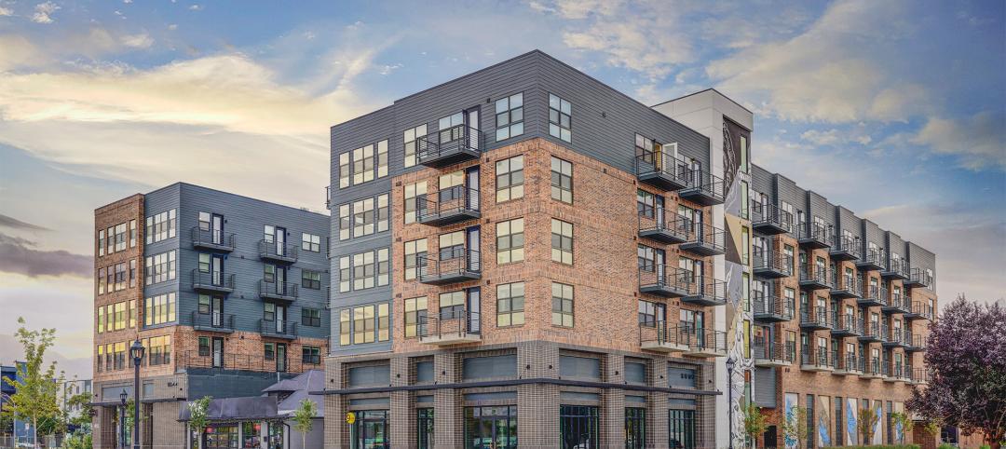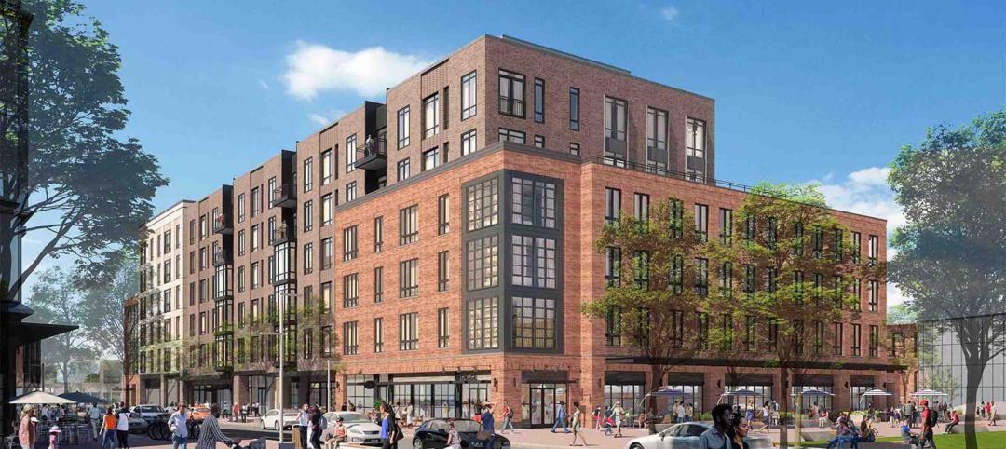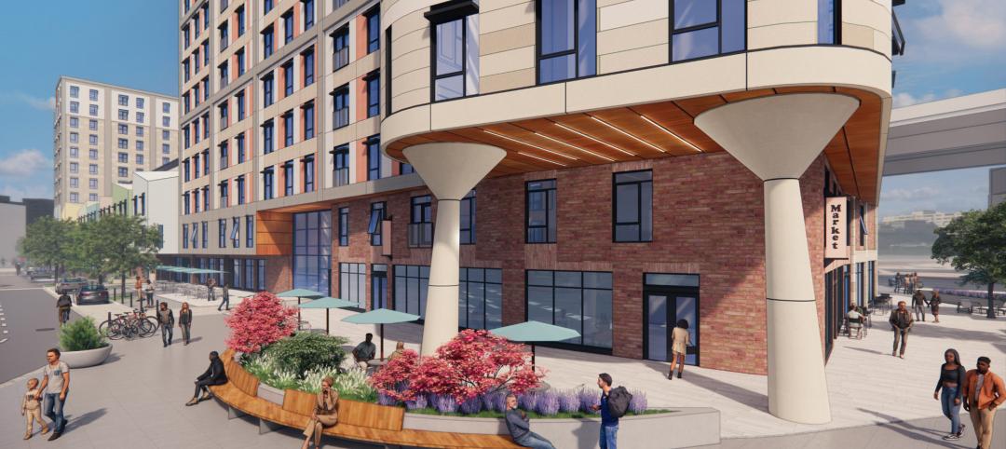The Laurel Rittenhouse Square, a new ultra-luxury residential tower, has topped out in Philadelphia. Upon completion, the 599-foot-tall building will be the tallest residential tower in the city.
Solomon Cordwell Buenz (SCB) designed the 583,000-sf, 48 story tower, which will feature 65 condominium units, 184 luxury apartment units, and 44,000-sf of ground-floor retail. The tower is crowned with a glass-encased structural frame that will be illuminated in the evening.
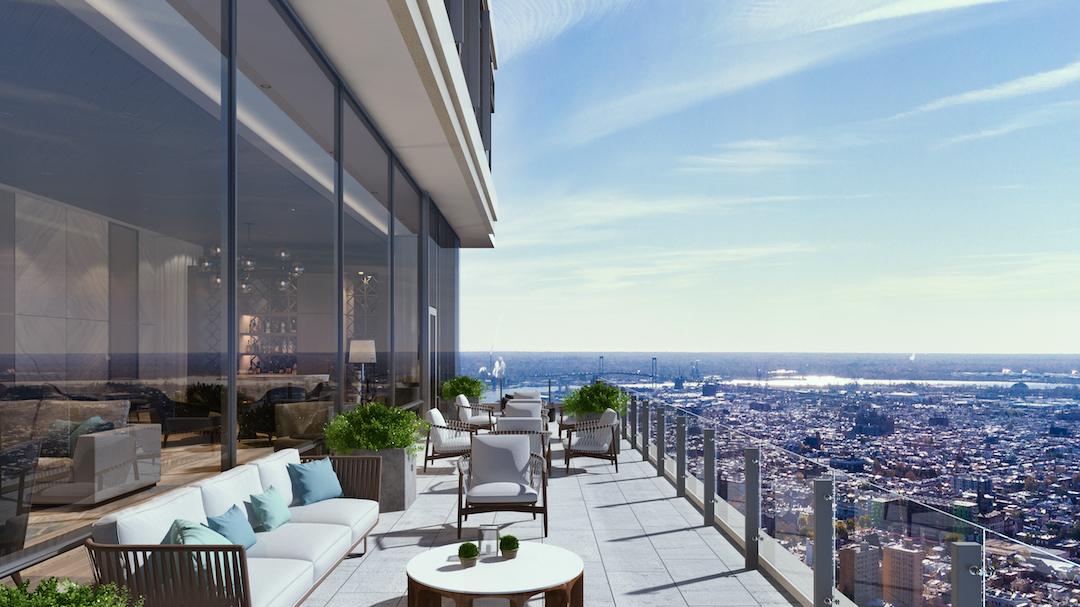
Two unique amenity programs were designed for the project: one for the condo owners and one for the apartment residents. The condo amenity deck will be located on the 26th floor and is designed to be a peaceful retreat from the city below. Amenities will include an indoor pool, fitness and yoga studios, and a lounge with a terrace overlooking Rittenhouse Square.
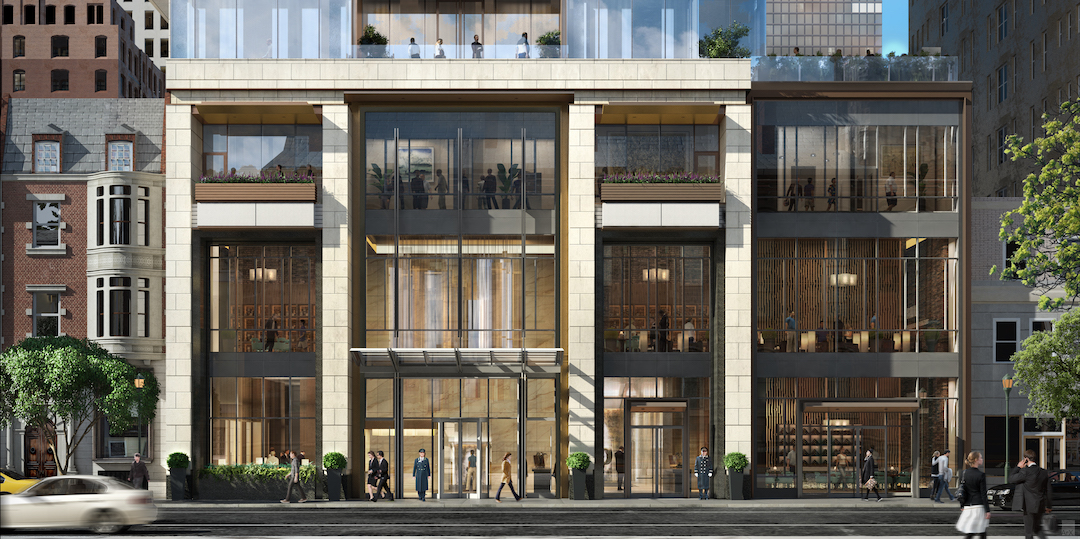
A larger amenity program for the apartments is located on the 3rd floor. It is geared toward young professionals and seeks to foster a sense of community among residents. Apartment amenities will include an outdoor pool and landscaped deck, a fitness club, a game room with a demonstration kitchen/bar, and a library and music room.
The Laurel is slated for completion in Fall 2022.
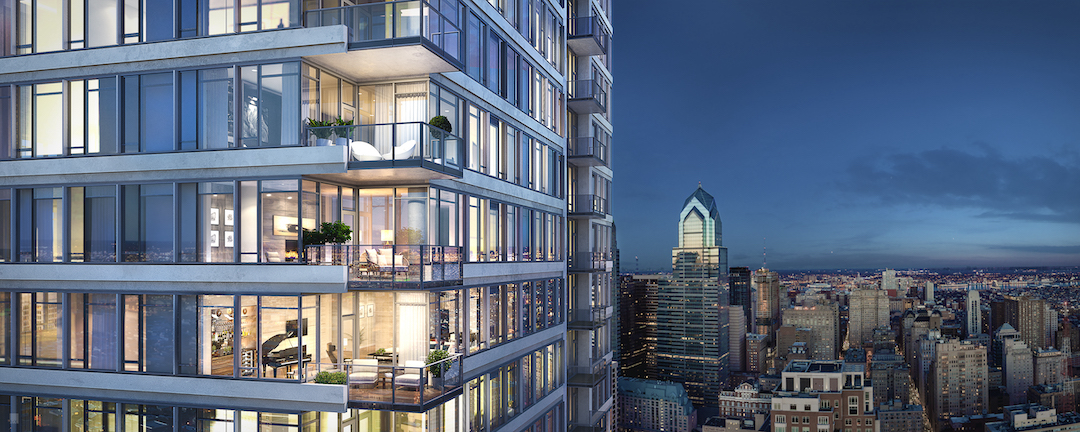

Related Stories
Mixed-Use | Jan 19, 2024
Trademark secures financing to develop Fort Worth multifamily community
National real estate developer, investor, and operator, Trademark Property Company, has closed on the land and secured the financing for The Vickery, a multifamily-led mixed-use community located on five acres at W. Vickery Boulevard and Hemphill Street overlooking Downtown Fort Worth.
Affordable Housing | Jan 18, 2024
Habitat tops off second apartment building at 43 Green
The co-developers of 43 Green celebrate the latest milestone for the $100 million, mixed-income, mixed-use project in Bronzeville: topping off Phase 2 while reaching full lease-up of the Phase 1 apartment building.
Adaptive Reuse | Jan 18, 2024
Coca-Cola packaging warehouse transformed into mixed-use complex
The 250,000-sf structure is located along a now defunct railroad line that forms the footprint for the city’s multi-phase Beltline pedestrian/bike path that will eventually loop around the city.
Sponsored | BD+C University Course | Jan 17, 2024
Waterproofing deep foundations for new construction
This continuing education course, by Walter P Moore's Amos Chan, P.E., BECxP, CxA+BE, covers design considerations for below-grade waterproofing for new construction, the types of below-grade systems available, and specific concerns associated with waterproofing deep foundations.
Sustainability | Jan 10, 2024
New passive house partnership allows lower cost financing for developers
The new partnership between PACE Equity and Phius allows commercial passive house projects to be automatically eligible for CIRRUS Low Carbon financing.
MFPRO+ Special Reports | Jan 4, 2024
Top 10 trends in multifamily rental housing
Demographic and economic shifts, along with work and lifestyle changes, have made apartment living preferable for a wider range of buyers and renters. These top 10 trends in multifamily housing come from BD+C's 2023 Multifamily Annual Report.
Mixed-Use | Nov 29, 2023
Mixed-use community benefits from city amenities and ‘micro units’
Salt Lake City, Utah, is home to a new mixed-use residential community that benefits from transit-oriented zoning and cleverly designed multifamily units.
Sustainability | Nov 20, 2023
8 strategies for multifamily passive house design projects
Stantec's Brett Lambert, Principal of Architecture and Passive House Certified Consultant, uses the Northland Newton Development project to guide designers with eight tips for designing multifamily passive house projects.
Affordable Housing | Nov 16, 2023
Habitat receives approval for $400 million affordable housing redevelopment
Chicago-based Habitat, a leading U.S. multifamily developer and property manager, announced that its $400 million redevelopment of Marine Drive Apartments in Buffalo, N.Y., has received planned unit development (PUD) approval by the Buffalo Common Council.
Laboratories | Nov 8, 2023
Boston’s FORUM building to support cutting-edge life sciences research and development
Global real estate companies Lendlease and Ivanhoé Cambridge recently announced the topping-out of FORUM, a nine-story, 350,000-sf life science building in Boston. Located in Boston Landing, a 15-acre mixed-use community, the $545 million project will achieve operational net zero carbon upon completion in 2024.


