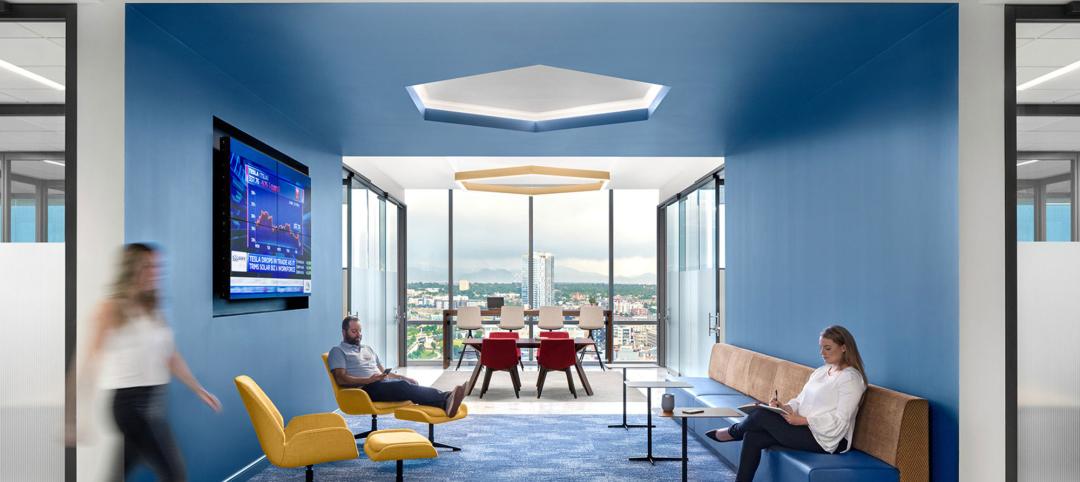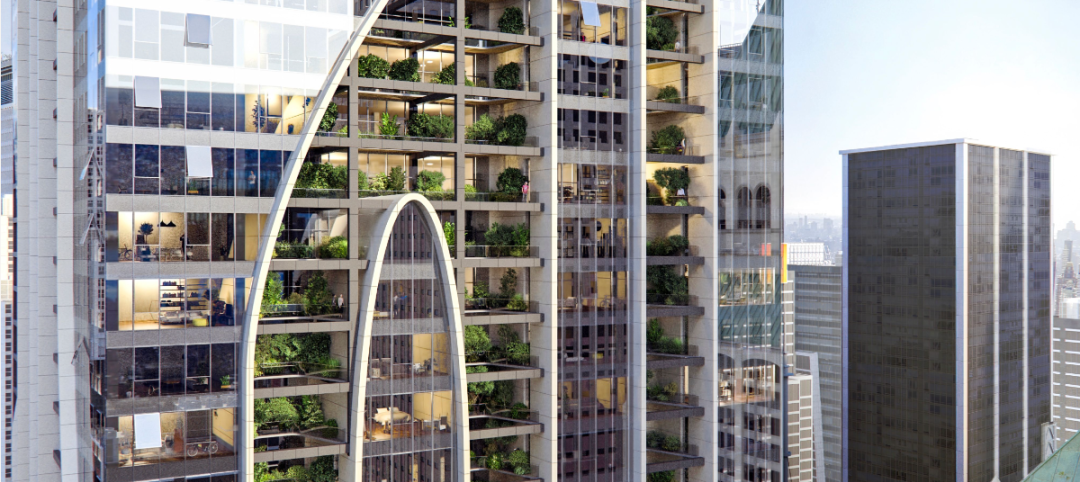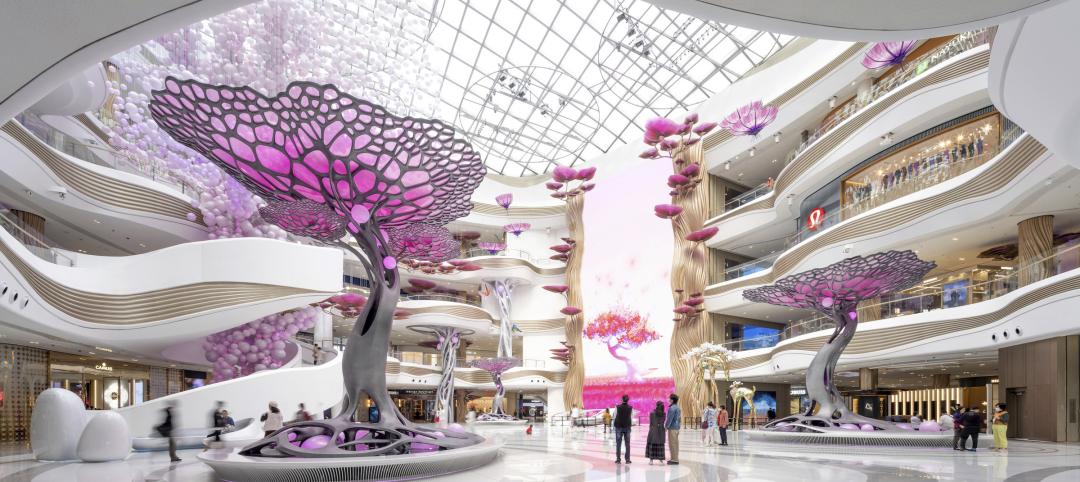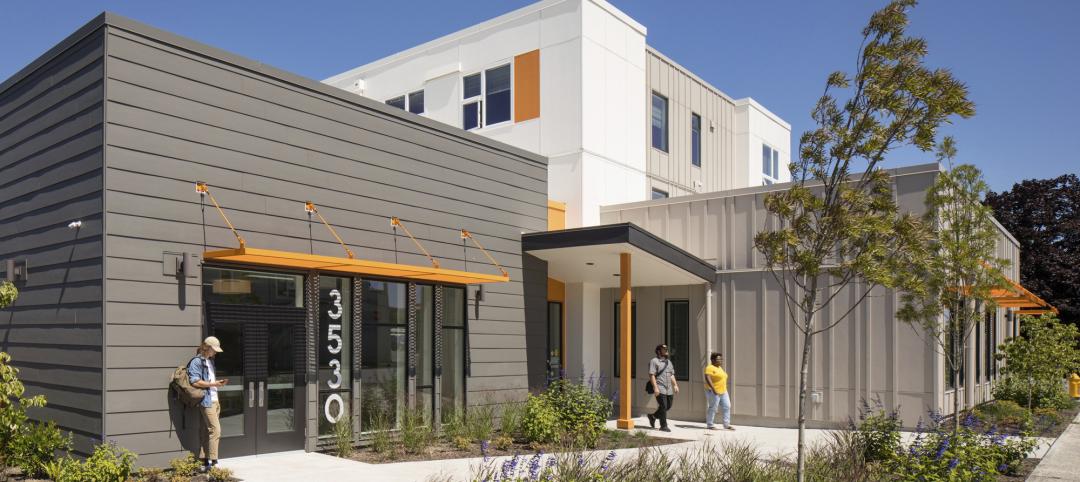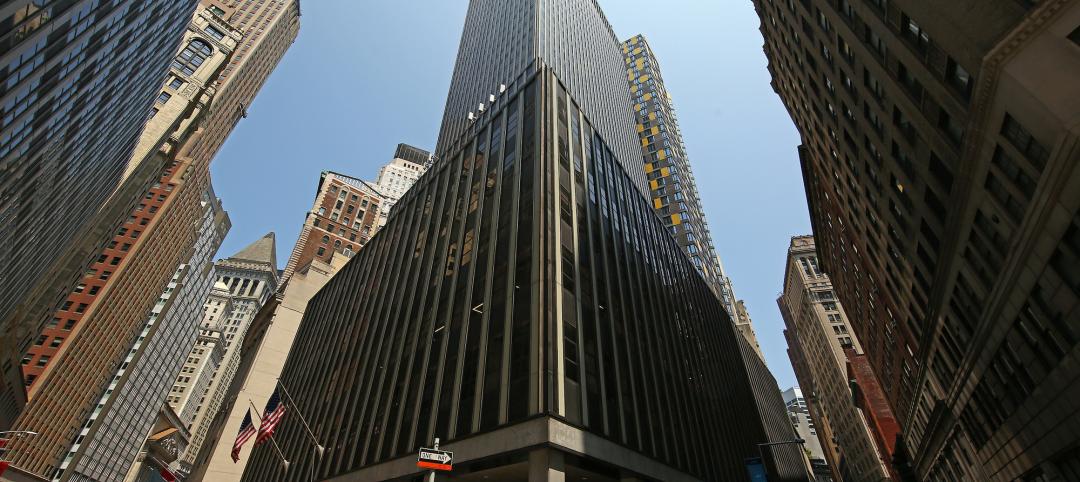Riverfront Square, a proposed 11.8-acre mixed-use development in Newark, N.J. will include a 500,000-sf timber office building. According to Michael Green Architecture, the building’s architect, and New York-based real estate development and investment firm Lotus Equity Group, the new structure would be the largest timber office building in the country when it completes construction.
Timber-built buildings are more environmentally friendly than buildings constructed with traditional materials. Manfactured steel and concrete, which are typically secondary materials within a mass timber building, account for an estimated 10% of greenhouse gas emissions worldwide. “The vision we share with Michael Green is to design the most environmentally sustainable office tower that enhances the health of tenants and the surrounding communities through efficient planning and green design,” says Ben Korman, Chief Executive Officer and Founder of Lotus Equity Group, in a release.

Courtesy Michael Green Architecture/Lotus Equity Group.
Riverfront Square is expected to provide up to 2,000 residential units, large- and small-scale retail, cultural and public open space, a hotel, 2 million sf of office space, and parking spaces in the heart of downtown Newark. The proposed site is adjacent to the waterfront and NJ Transit’s Broad Street train station, which can deliver riders to Midtown Manhattan in 18 minutes.
In an interview with BD+C this afternoon, Korman said his firm has been developing and building in Newark for a dozen years, and has a working partnership with the longtime owner of 2 Gateway Center, which at 800,000 sf is the city's largest office building. “We understand the dynamics and the history of Newark, and after analyzing the market came to the conclusion that the central business district was in need of significant housing.” He believes that Newark—which is among the 20 cities vying for Amazon's second headquarters—is poised for growth.
 Courtesy Michael Green Architecture/Lotus Equity Group.
Courtesy Michael Green Architecture/Lotus Equity Group.
The decision to use mass timber for the office building was made, he said, about a year ago, “close to when we started the design process.” He said his firm “wanted [the building] to be a project of the future: affordable and sustainable, with a lower carbon footprint.” Lotus is also exploring using mass timber to build some of the residential component of Riverfront Square, too.
The 500,000-sf mass timber office building will be three interconnected sections, at heights of six, eight, and 11 stories, respectively. Amenities will include open spaces on the roof and ground floor of the building. In fact, five of Riverfront Square's 11.8 acres would be open space, some of which would connect with the city's existing parks.
 Courtesy Michael Green Architecture/Lotus Equity Group.
Courtesy Michael Green Architecture/Lotus Equity Group.
Michael Green Architecture, based in Vancouver, B.C., has worked on several mass-timber projects, including the seven-story 220,000-sf T3 Minneapolis and the eight-story, 97-foot-tall Wood Innovation & Design Centre in Prince George, B.C. It is one of four architects with which Lotus is working on the Newark office project, the others being TEN Arquitectos, Practice for Architecture and Urbanism, and Minno & Wasko Architects and Planners.
Lotus needs to find a tenant before this project moves forward (it hasn't picked a general contractor yet, either). But when that happens construction should take about 20 months, said Korman, who added that the city of Newark is encouraging this kind of commercial and residential development. “They are a pleasure to do business with.”
 Courtesy Michael Green Architecture/Lotus Equity Group.
Courtesy Michael Green Architecture/Lotus Equity Group.
 Courtesy Michael Green Architecture/Lotus Equity Group.
Courtesy Michael Green Architecture/Lotus Equity Group.
Related Stories
Designers | Sep 5, 2023
Optimizing interior design for human health
Page Southerland Page demonstrates how interior design influences our mood, mental health, and physical comfort.
Office Buildings | Aug 31, 2023
About 11% of U.S. office buildings could be suitable for green office-to-residential conversions
A National Bureau of Economic Research working paper from researchers at New York University and Columbia Business School indicates that about 11% of U.S. office buildings may be suitable for conversion to green multifamily properties.
Adaptive Reuse | Aug 31, 2023
New York City creates team to accelerate office-to-residential conversions
New York City has a new Office Conversion Accelerator Team that provides a single point of contact within city government to help speed adaptive reuse projects. Projects that create 50 or more housing units from office buildings are eligible for this new program.
Office Buildings | Aug 25, 2023
A new white paper explores the pros and cons of office building conversions
Produced by SGA and Colliers, the paper charts considerations for 14 building types.
Government Buildings | Aug 23, 2023
White House wants to ‘aggressively’ get federal workers back to the office
The Biden administration wants to “aggressively” get federal workers back in the office by September or October. “We are returning to in-person work because it is critical to the well-being of our teams and will enable us to deliver better results for the American people,” according to an email by White House Chief of Staff Jeff Zients. The administration will not eliminate remote work entirely, though.
Giants 400 | Aug 22, 2023
Top 115 Architecture Engineering Firms for 2023
Stantec, HDR, Page, HOK, and Arcadis North America top the rankings of the nation's largest architecture engineering (AE) firms for nonresidential building and multifamily housing work, as reported in Building Design+Construction's 2023 Giants 400 Report.
Giants 400 | Aug 22, 2023
2023 Giants 400 Report: Ranking the nation's largest architecture, engineering, and construction firms
A record 552 AEC firms submitted data for BD+C's 2023 Giants 400 Report. The final report includes 137 rankings across 25 building sectors and specialty categories.
Giants 400 | Aug 22, 2023
Top 175 Architecture Firms for 2023
Gensler, HKS, Perkins&Will, Corgan, and Perkins Eastman top the rankings of the nation's largest architecture firms for nonresidential building and multifamily housing work, as reported in Building Design+Construction's 2023 Giants 400 Report.
Affordable Housing | Aug 21, 2023
Essential housing: What’s in a name?
For many in our communities, rising rents and increased demand for housing means they are only one paycheck away from being unhoused. It’s time to stop thinking of affordable housing as a handout and start calling it what it is: Essential Housing.
Adaptive Reuse | Aug 16, 2023
One of New York’s largest office-to-residential conversions kicks off soon
One of New York City’s largest office-to-residential conversions will soon be underway in lower Manhattan. 55 Broad Street, which served as the headquarters for Goldman Sachs from 1967 until 1983, will be reborn as a residence with 571 market rate apartments. The 30-story building will offer a wealth of amenities including a private club, wellness and fitness activities.


