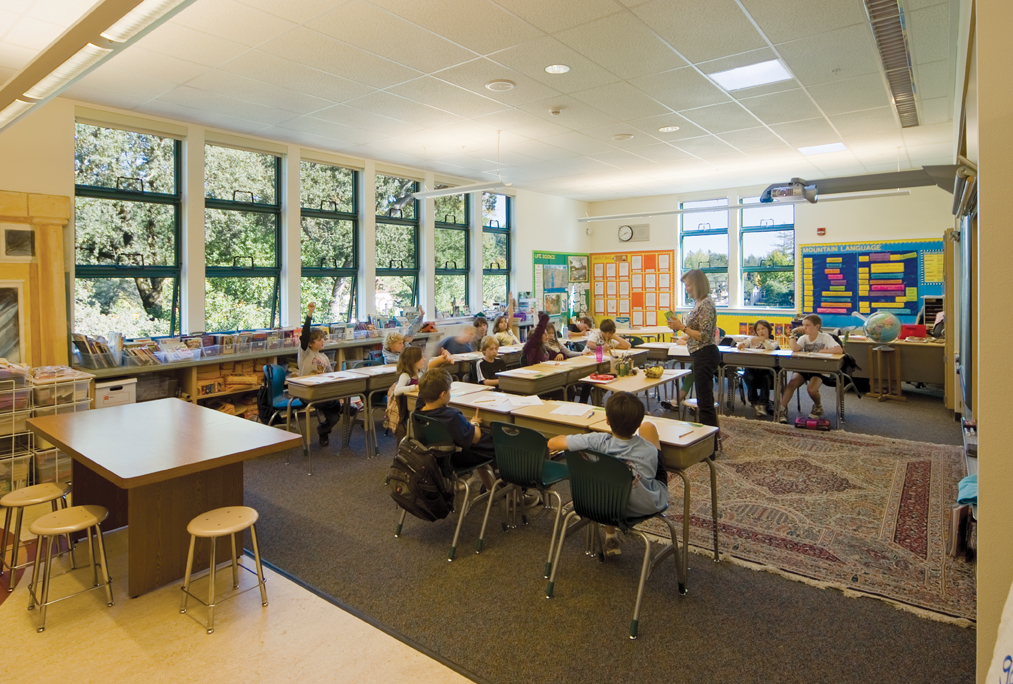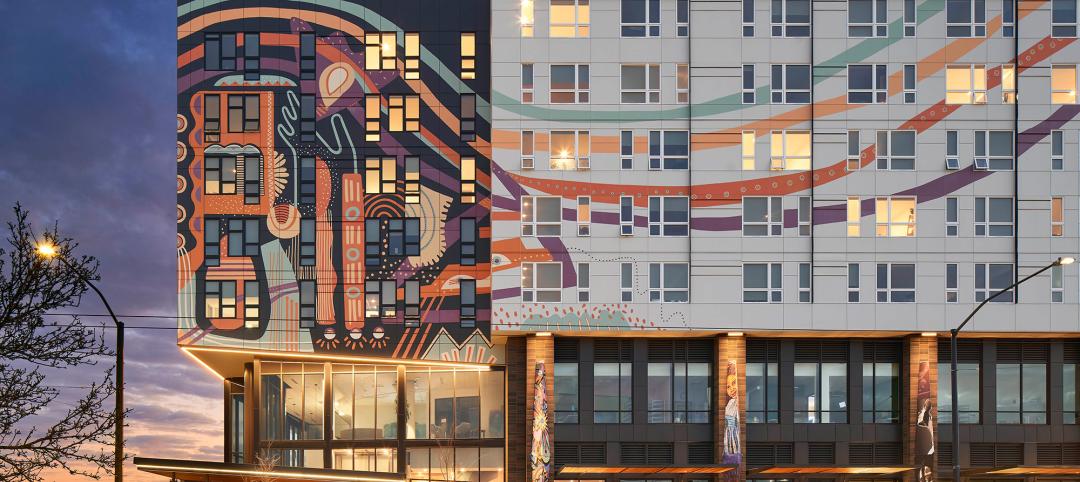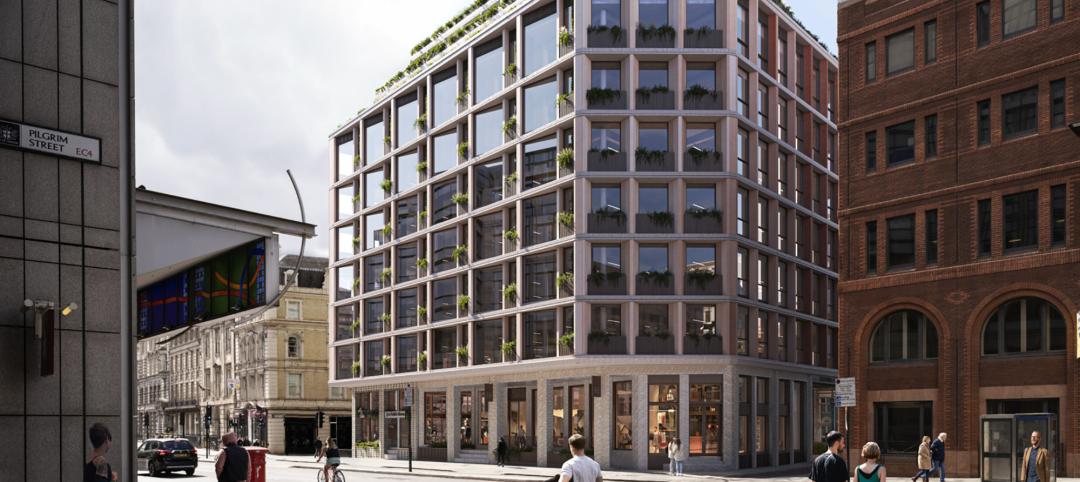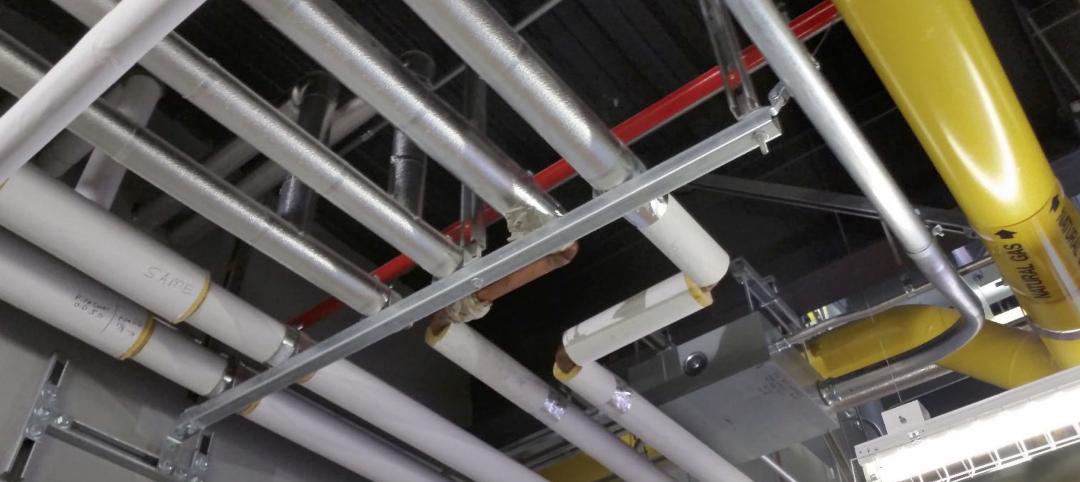The new school design mindset among K-12 educators comes largely in response to innovations in instructional ideas and methods. Project-based, interactive learning is gaining more and more adherents, while front-of-the-class lecturing is losing favor. This new approach to instruction benefits from new school design concepts that support small group study and collaboration within the classroom and in common areas.
At the same time, school districts must still comply with state laws and the federal No Child Left Behind program, which requires states to develop annual assessments of basic skills—and which some say leads to homogeneity and “teaching to the test.”
With something like 16,850 public school districts serving 53 million students (and 3.6 million FTE staff) in more than 125,000 school buildings—not to mention private and parochial schools, including two million children and more than 150,000 staff in nearly seven thousand buildings in the Catholic schools alone—how children are taught can vary significantly from community to community. Nationally, school construction in 2012 will reach only half the $20 billion annual average set in the years before the economic recession hit. According to the highly authoritative School Planning & Management “2012 Annual School Construction Report,” total school construction expected to be completed this year will top out at $10.4 billion—$7.3 billion in new construction, $3.1 billion in additions and renovations.
Because capital expenditure budgets are so tight, school officials everywhere are calling on their Building Teams for guidance in how to build 21st-century learning spaces on extremely limited funds. To get a feel for the situation, we talked to school administrators and AEC professionals whose firms specialize in school design and construction. Here’s what we learned about several critical elements for success in K-12 school projects.
1. Conduct a deep dive on the local educational philosophy and culture.
Your team’s first step must be to make an in-depth assessment of the client community’s educational philosophy. This may seem obvious, but it is a practice more honored in the breach than in the observance, according to school officials. School boards and administrators set the tone, so understanding their vision is crucial to your success.
For example, the more progressive the educational vision, the more likely that school leaders will look for innovative designs. At the other end of the spectrum are school leaders who feel that they must focus on preparing students to score well on standardized tests. “There’s a pretty widespread movement to get out of that rut,” says George Metzger, AIA, Senior Principal with HMFH Architects, Cambridge, Mass. Communities with strong educational leaders are more likely to embrace innovative teaching methods and building designs, he says.
Experienced AEC professionals know that where a community falls on the traditional-vs.-progressive instruction scale can have a huge impact on the design of schools. Many progressive school systems emphasize project-based, interactive learning—an approach that promotes deeper understanding of concepts, more engaged students, and better retention of knowledge. “A teacher might have students view three lectures online at home,” explains Jim French, AIA, REFP, Senior Principal with DLR Group. “Then the teacher facilitates a related activity the next day in a project lab.”
What role does Net-Zero Energy play in the el-hi frontier?
Your answer is RIGHT HERE.
School designs that foster this approach may provide acoustic dampening and separated areas for group interaction. The ability to reconfigure space with movable walls or partitions (and lightweight furniture on rollers) may also be priorities.
Demographic characteristics can also influence design. For example, at Ft. Huachuca, an Army center for military intelligence in Arizona, many parents have engineering and technology backgrounds, so it’s not surprising that the base’s schools emphasize a STEM-based curriculum (for Science, Technology, Engineering, and Mathematics). According to Ronda Frueauff, EdD, Superintendent of the Ft. Huachuca Accommodation School District, a new public middle school on base was designed to provide a “project-based, experiential, highly technical learning environment.” She says the community supports that vision by providing students with up-to-date technology and lab equipment.
[pagebreak]
2. Get into the weeds on project programming.
Optimal K-12 design and construction calls for Building Teams to be integrated early into project programming. This is especially true in K-12 school projects where discussions over current and future teaching methods are at stake.
For example, the concept for the San Clemente Elementary School in Larkspur, Calif., began with a visioning exercise based on a previously developed biannual plan that included 21st-century learning processes to engage students, says Valerie Pitts, EdD, Superintendent of the Larkspur–Corte Madera School District.
What school officials want from their Building Teams
Here’s what school administrators interviewed for this article say they want from you:
1. Listen first, then talk.
2. Don’t be prescriptive. Avoid cookie-cutter solutions.
3. National and regional firms should engage local partners who know the community.
4. Park your ego at the door. Hire expert consultants when needed.
5. Know how to soothe frayed nerves in contentious meetings.
6. Learn to converse in “education-speak.
7. Don’t get too glitzy or grandiosein presentations.
Quattrocchi Kwok Architects (QKA) helped school officials translate the results of this exercise into a design that promotes the client’s vision. The design committee—composed of school board members, administrators, and teachers—visited other schools and even private companies (notably, Google) that have adopted innovative space designs. Some educators and members of the public were initially alarmed by the direction the committee was taking. “Some stakeholders weren’t with us,” recalls Dr. Pitts. “They said things like ‘A school is not a business’ and ‘This sounds like back to the 1970s and the open classroom.’”
Such criticisms are common when a school system embraces change, says QKA Principal Mark Quattrocchi, AIA. “A school district is not a single client,” he says. “There are lots of hands to hold—school board members, the superintendent, the facility manager, school principals, parents, and teachers.” Discussions over how children should be educated can provoke impassioned arguments that surface in programming.
As facilitators of the programming process, Building Teams should play the role of neutral mediator. “That’s an important part of our practice,” says Quattrocchi.
When things get testy, he says, the facilitator should try to calm the room down. “Left to their own devices, sometimes things can get real ugly real fast,” says Quattrocchi. Obtain consensus at crucial points in the design process, he suggests, and get approvals at important milestones from decision makers.
Another programming tactic: Create spaces that can be shared by the community. For instance, the San Clemente school will be open for athletics on weekends, and its café will be available for use by community groups.
Larkspur–Corte Madera School District’s Pitts warns, however, that “you can’t always afford what the community wants.” She says some citizens in the community wanted a performing arts facility in the school but it had to be chopped for budgetary reasons.
When it comes to aesthetic sensibilities, designers need to keep their egos in check. Dr. Pitts says that she sacrificed some interior and exterior trim elements and chose a composite roof over a more expensive option in the San Clemente school. “Those [aesthetic] issues are more of a concern for architects than they are for me,” she says.
When things get testy, he says, the facilitator should try to calm the room down. “Left to their own devices, sometimes things can get real ugly real fast,” says Quattrocchi. Obtain consensus at crucial points in the design process, he suggests, and get approvals at important milestones from decision makers.
Another programming tactic: Create spaces that can be shared by the community. For instance, the San Clemente school will be open for athletics on weekends, and its café will be available for use by community groups.
Larkspur–Corte Madera School District’s Pitts warns, however, that “you can’t always afford what the community wants.” She says some citizens in the community wanted a performing arts facility in the school but it had to be chopped for budgetary reasons.
When it comes to aesthetic sensibilities, designers need to keep their egos in check. Dr. Pitts says that she sacrificed some interior and exterior trim elements and chose a composite roof over a more expensive option in the San Clemente school. “Those [aesthetic] issues are more of a concern for architects than they are for me,” she says.
[pagebreak]
3. Guide school officials, teachers, and parents on innovative design concepts.
 Many stakeholders in schools moving toward 21st-century learning don’t know what appropriate learning spaces look like. “We ask teachers to imagine the greatest change that we can provide to help them teach better,” says HMFH’s Metzger.
Many stakeholders in schools moving toward 21st-century learning don’t know what appropriate learning spaces look like. “We ask teachers to imagine the greatest change that we can provide to help them teach better,” says HMFH’s Metzger.
Innovative design elements being constructed today include:
- Multiple libraries distributed around classroom wings, instead of a central facility. These include small study and research spaces that are used for a variety of purposes and are within a short walk for all students.
- Large sliding glass walls that can be opened to outdoor classrooms and which can augment indoor space for large group activities. Some outdoor spaces include gardens that can be used in science lessons.
- Acoustically sealed, folding glass walls to divide large rooms into smaller spaces.
- Student cafés—not traditional cafeterias—where students can get a snack, study, and work on group projects throughout the day.
When Marysville Getchell High School, in Marysville, Wash., opened in 2010, it included a radical design element: no hallways, at least in the traditional sense. Areas for moving about the building are square-shaped and contain partitioned spaces that are used for teaching and studying. “The pass-through space is wide enough to meet safety codes,” notes DLR’s French. Students are organized into four self-contained “academies” housed in separate areas of the building; as a result, they don’t have to walk as far as students in a typical high school.
Building Teams should explain that teachers may need time to get accustomed to these new space concepts. “It’s very important that the school system help teachers to teach differently and better utilize space,” says HMFH’s Metzger.
[pagebreak]
4. Help school clients make projects affordable.
In today’s cash-strapped economy, Building Teams must provide their K-12 clients with money-saving design alternatives to ensure that elements integral to the educational mission don’t fall victim to the budget ax. Using space more efficiently is a key component. In North Little Rock, design firm DLR Group developed a comprehensive master plan that reduced the number of school campuses from 21 to 13.
Look, too, for ways to trim the number of classrooms. “If you have 10 classrooms, and each of them is empty for two of seven periods”—except for the teacher, who is using an entire classroom as an office—“you’ve got unacceptably low space utilization,” says French. One alternative: Provide smaller “work suites” for teachers to share when they’re not teaching.
Don’t neglect hygiene concerns in school lockers and showers
HPDE lockers were installed at the Collins Perley Sports & Fitness Center, St. Albans, Vt., which is owned by the public high school, Bellows Free Academy, but gets 400,000 of its 600,000 annual user visits from the community. “In a public facility there is nothing more important than cleanliness,” says facility manager Dave Kimel. “These HDPE lockers have no cracks, crevices, or edges to catch cleaning cloths or trap mold, mildew, or other bacteria, and they’re easy to clean.” Gang showers were converted to individual units with the use of HDPE partitions. Says Kimel, “My crew finds them very easy to clean.”
Building Team leaders need to be deeply involved in any value analysis of the project, says Justin Kelton, Vice President of Operations for Educational Services at McCarthy Building Companies. For instance, if school officials decide to up the investment in media center technology, “You might be able to reduce the square footage of glass or use polished concrete instead of carpet in some areas to save money,” suggests Kelton.
Help get the voting public involved in school finance decisions. DLR Group facilitated dozens of public meetings in North Little Rock to build support for a millage to fund several new projects.
“Given the size of the [millage] increase we were asking for, not many thought we could do it,” recalls Kenneth Kirspel, Superintendent of North Little Rock Schools, who says that an intense effort was made to seek input from the community. The result: “We won with almost 58% of the vote, at a time when economic conditions were not favorable.”
[pagebreak]
5. Don’t hesitate to bring in a technical consultant to improve the learning environment.
 There is strong support among school officials, teachers, and parents for the proposition that plentiful daylight and fresh air help children learn better, even though getting daylighting and indoor air quality right is not as easy as it may seem to laypersons.
There is strong support among school officials, teachers, and parents for the proposition that plentiful daylight and fresh air help children learn better, even though getting daylighting and indoor air quality right is not as easy as it may seem to laypersons.
In such a case, it may be wise to bring in a specialist. Design firm Fanning Howey did just that in hiring renowned daylighting expert James Benya of Benya Lighting Design, West Linn, Ore., on the Ft. Huachuca project to provide advice on balancing light and shade for the southern Arizona sun, a factor that was crucial to the sustainability goals of this net-zero energy project.
Water infiltration is another serious problem to contend with. “We often bring in a waterproofing consultant because one of the biggest concerns is mold and mildew from water infiltration,” says Tony Papantonis, President of Nauset Construction, Needham, Mass. Choosing the right flashing and sealants is critical to maintaining healthy indoor air quality, he says, and such a consultant can save everyone headaches down the line.
[pagebreak]
6. Future-proof your project with a design that permits flexibility.
 Electronic whiteboards, laptop and tablet computers, wi-fi capability, large projection screens—these are the kinds of technologies that are being used in schools today. Since the future of technology is so unpredictable, designs for 21st-century learning must provide a structure that can be reconfigured at reasonable cost. This is the basic idea behind what some call “future-proofing.”
Electronic whiteboards, laptop and tablet computers, wi-fi capability, large projection screens—these are the kinds of technologies that are being used in schools today. Since the future of technology is so unpredictable, designs for 21st-century learning must provide a structure that can be reconfigured at reasonable cost. This is the basic idea behind what some call “future-proofing.”
“A lot of the traditional egg crate schools are extremely expensive to modify,” says Michael Hall, AIA, LEED AP, REFP, Vice President/CMO, Fanning Howey. Instead, using steel skeleton frames and avoiding interior load-bearing masonry walls makes changing the size of rooms feasible. “Mechanical systems should have enough interstitial space so you can move things around, and cable trays in ceilings have to be easily accessible,” he adds.
Power systems should be able to accommodate possible new room configurations and be expandable if more electronic devices must be added. Data rooms, including supporting cooling systems, should also be expandable.
Don’t overlook furnishings. “Furniture design is becoming more nimble and movable,” French notes. Schools are being outfitted with softer chairs, couches, and benches that can be easily rearranged, providing a more comfortable setting for children and teachers to interact, he says. Storage cabinets, too, come with casters for ease of mobility.
[pagebreak]
7. Take sustainability to the next level to save money and add value.
School administrators have gone beyond the honeymoon stage with sustainability. They want green features that produce results. Fanning Howey’s Hall says a client in New Orleans told him: “We want LEED Silver, but we don’t want ‘eco-bling.’ We don’t want things that are not helping us educate children or are not saving us money.” New Orleans devised a checklist specifying which LEED points were most important, with an emphasis on energy efficiency.
Folding walls add space, flexibility
When the Texas Association of School Boards expressed interest in having greater flexibility in elementary school classrooms, SHW Group, Dallas, responded by eliminating the common wall between two classrooms and using a sound-dampening glass wall system (in this case, a NanaWall SL45 unit) to create a “flex space” with a laboratory. Both classrooms are visible from the flex space, giving teachers multiple options for educational activities while reducing the overall building footprint.
Teachers at Burleson (Texas) Elementary School have found more than 30 ways to use the flexible space, including small reading groups, “reading buddy areas” (for parent volunteers), a staging area for parents to set up parties, peer tutoring, babysitting areas on parents’ night, and breakfast nooks for children—even as “emotional breakdown areas” for children with temper tantrums. Teachers reported that having the open connection enables one of them to watch both classrooms while the other takes a restroom break.
More and more el-hi clients are looking for proof that backs up your choice of materials, equipment, and energy-efficiency systems with data showing that these systems perform as advertised, says DLR’s French. His firm has partnered with Colorado State University to evaluate 15 school projects across the country to see if energy-efficiency performance is holding up to expectations.
By the way, don’t forget that 30% of school construction dollars go into additions and renovations. Saving energy is just as important in these projects as it is in new construction. In Washington, D.C., the Phelps Architecture, Construction, and Engineering High School underwent a major renovation that was completed in 2010. The project, designed by Fanning Howey, preserved the original 1930s structure, while a circa-1971 addition was gutted and rebuilt with a new façade and new building systems. The project included four PV arrays, a hot water solar array for building system preheat, two helical wind turbines, and a geothermal cold water loop. These features, along with energy-monitoring systems, also serve as teaching tools.
Some school districts have reported remarkable gains after revamping their curricula, supported by new design. The district that includes Marysville Getchell High School saw its graduation rate rise from 50% to 89% after the school switched to a project-based course of study that students helped devise, says DLR’s French. The 1,600 students are divided into four self-contained academies on campus with a commons area that houses a shared gym, dining room, and fitness room. “The academy arrangement got kids more connected to teachers,” he says.
Such success stories could encourage more school districts to consider how academic innovation linked to a dramatic rethinking of school design could lead to greater success for their students, teachers, and communities. +
Related Stories
Government Buildings | Aug 7, 2023
Nearly $1 billion earmarked for energy efficiency upgrades to federal buildings
The U.S. General Services Administration (GSA) recently announced plans to use $975 million in Inflation Reduction Act funding for energy efficiency and clean energy upgrades to federal buildings across the country. The investment will impact about 40 million sf, or about 20% of GSA’s federal buildings portfolio.
Codes and Standards | Aug 7, 2023
Cambridge, Mass., requires net-zero emissions for some large buildings by 2035
The City of Cambridge, Mass., recently mandated that all non-residential buildings—including existing structures—larger than 100,000 sf meet a net-zero emissions requirement by 2035.
Multifamily Housing | Jul 31, 2023
6 multifamily housing projects win 2023 LEED Homes Awards
The 2023 LEED Homes Awards winners in the multifamily space represent green, LEED-certified buildings designed to provide clean indoor air and reduced energy consumption.
Sustainability | Jul 27, 2023
USGBC warns against building energy code preemptions, rollbacks
In a recent editorial, the USGBC cited a growing number of U.S. state legislators who are “aiming to roll back building energy code standards and/or preempt local governments from advancing energy-efficient building codes.”
Resiliency | Jul 27, 2023
'Underground climate change' can damage building foundations, civil infrastructure
A phenomenon known as “underground climate change” can lead to damage of building foundations and civil infrastructure, according to a researcher at Northwestern University. When the ground gets hotter, it can expand and contract, causing foundations to move and sometimes crack.
Sustainability | Jul 19, 2023
California lawmakers approve governor’s plan to accelerate green construction
California lawmakers recently approved Gov. Gavin Newsom’s infrastructure streamlining plan that aims to accelerate clean energy and infrastructure projects.
Sustainability | Jul 13, 2023
Deep green retrofits: Updating old buildings to new sustainability standards
HOK’s David Weatherhead and Atenor’s Eoin Conroy discuss the challenges and opportunities of refurbishing old buildings to meet modern-day sustainability standards.
Mass Timber | Jul 11, 2023
5 solutions to acoustic issues in mass timber buildings
For all its advantages, mass timber also has a less-heralded quality: its acoustic challenges. Exposed wood ceilings and floors have led to issues with excessive noise. Mass timber experts offer practical solutions to the top five acoustic issues in mass timber buildings.
Codes | Jul 10, 2023
Water Demand Calculator outperforms traditional plumbing codes for energy, carbon, and water savings
Using IAPMO’s Water Demand Calculator tool can result in energy, carbon, and water savings as compared to using traditional plumbing specification methods in plumbing codes, according to a study by Arup.
Contractors | Jun 30, 2023
Construction industry task force aims for standardized carbon reporting
A newly formed Associated General Contractors of America (AGC) task force on decarbonization and carbon reporting will address the challenges around reporting and reducing carbon emissions in the construction industry.

















