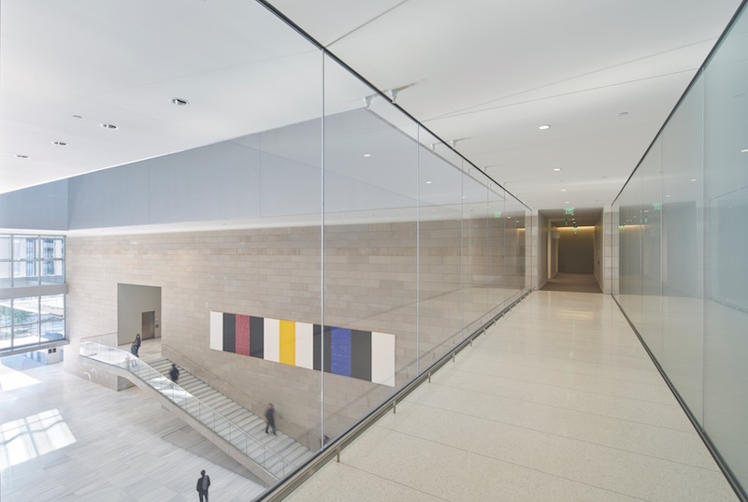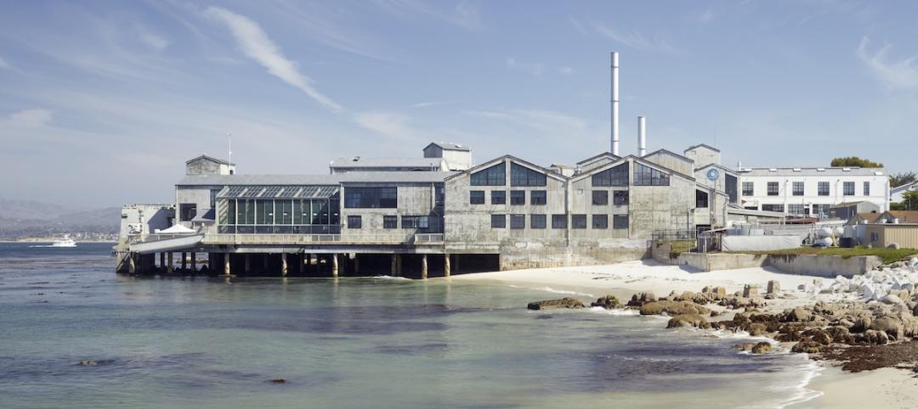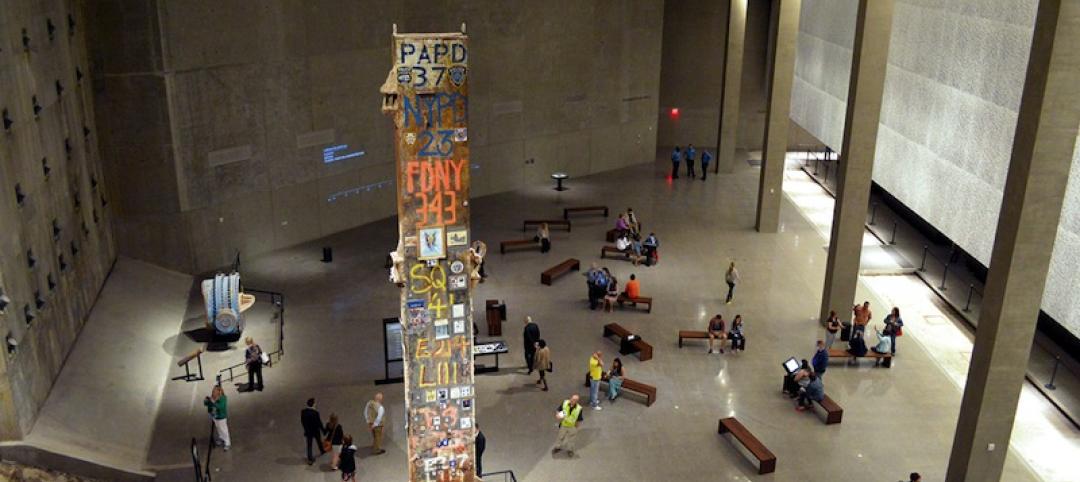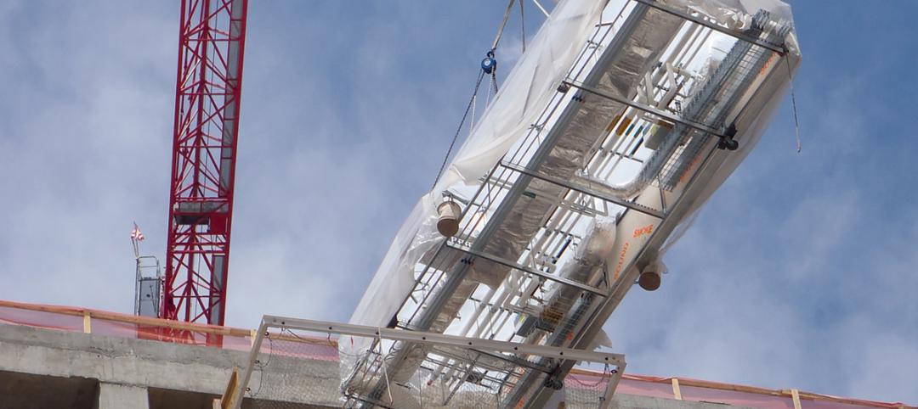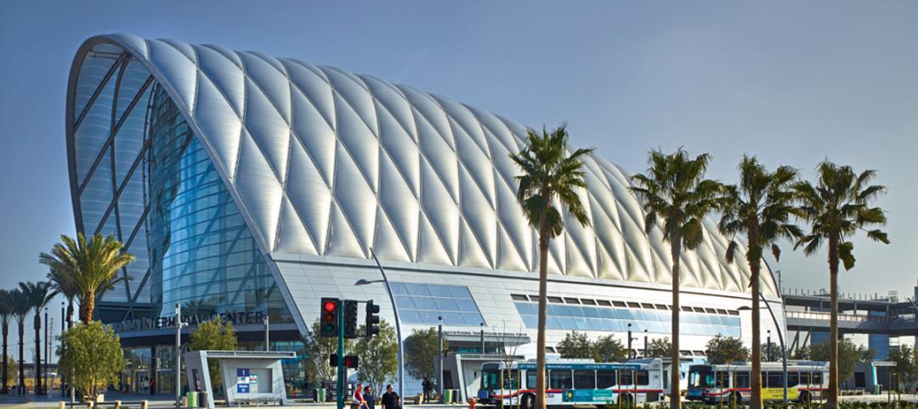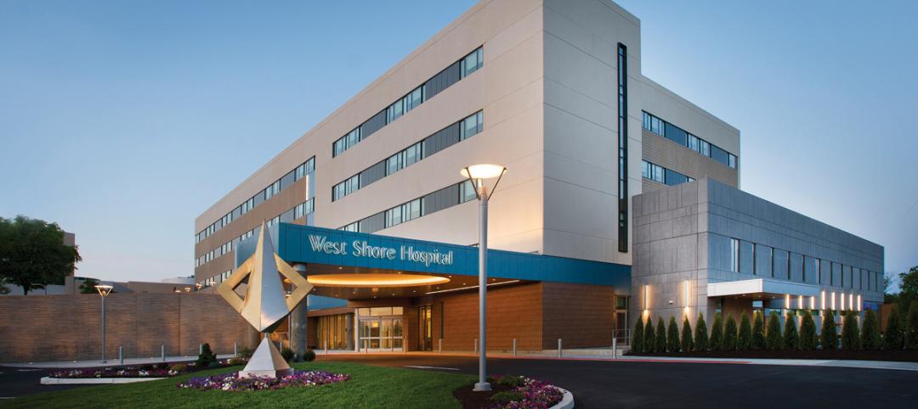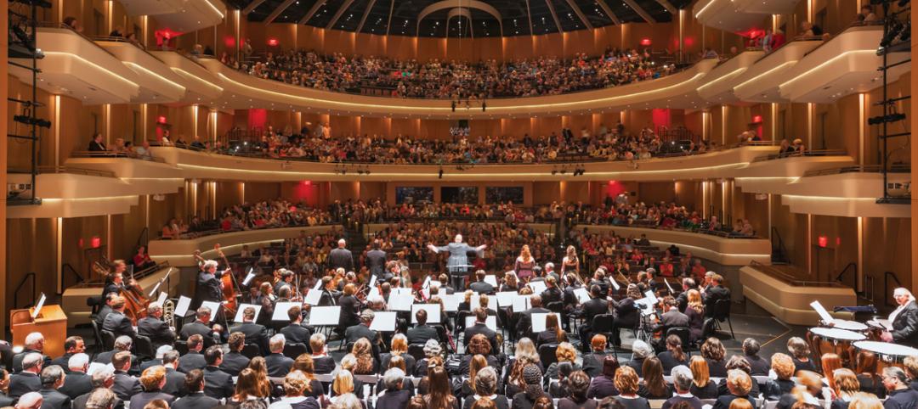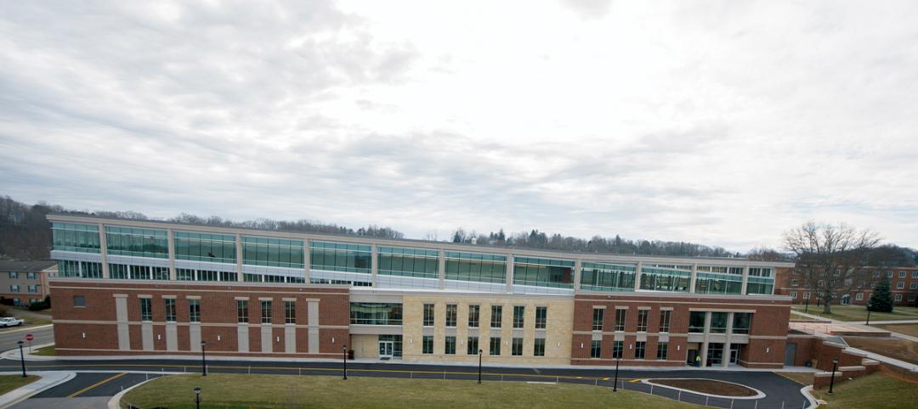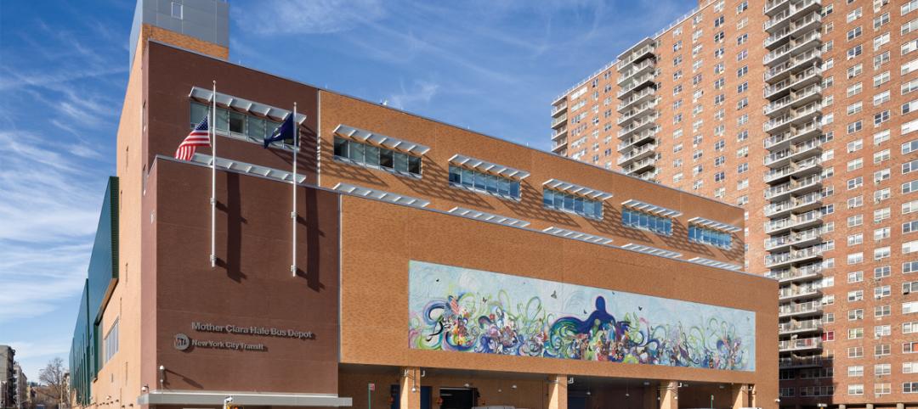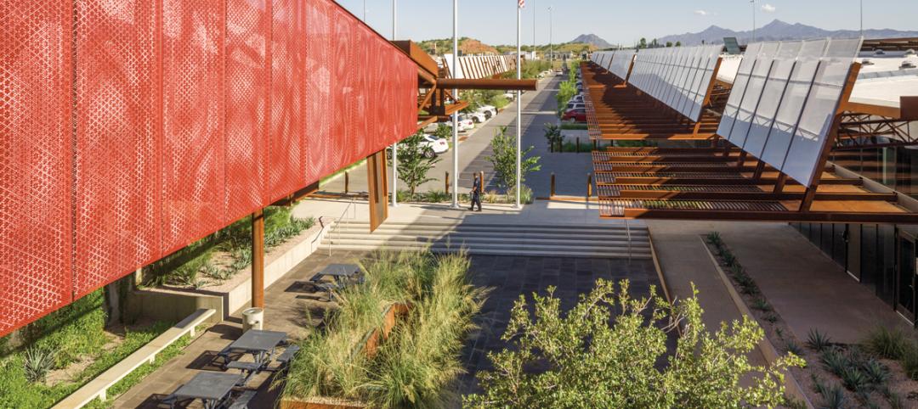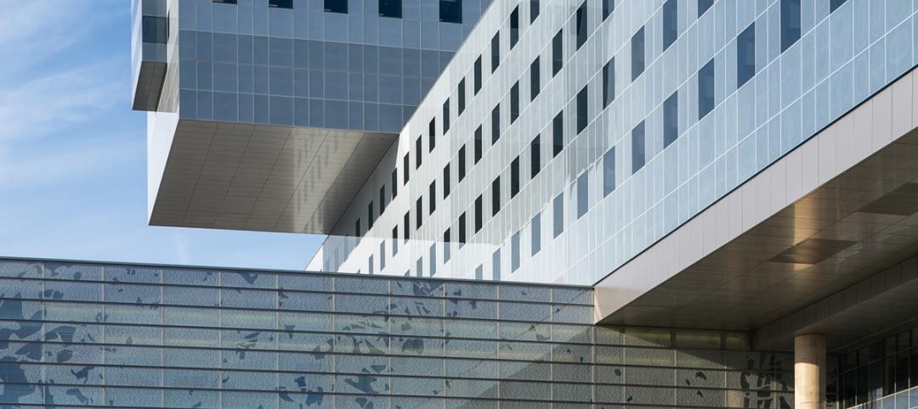This cube-like, 10-story, 240-foot-tall tower seems to hover over the ground as if it were a sculpture on a pedestal. The Building Team created this floating effect with a cantilevered perimeter consisting of 24 columns, each 42 inches in diameter, supported by a 600-ton truss system nine stories above.
The design-build process facilitated this effort by involving the construction team early in the design phase. For example, those meetings came up with a practical truss scheme inspired by the concentric properties of a wagon wheel.
Consistent owner and Building Team collaboration on this project included a formal partnering program, facilitated by a third-party consultant. Seven full-day workshops were held over the course of the project, at which team members established shared expectations and objectives.
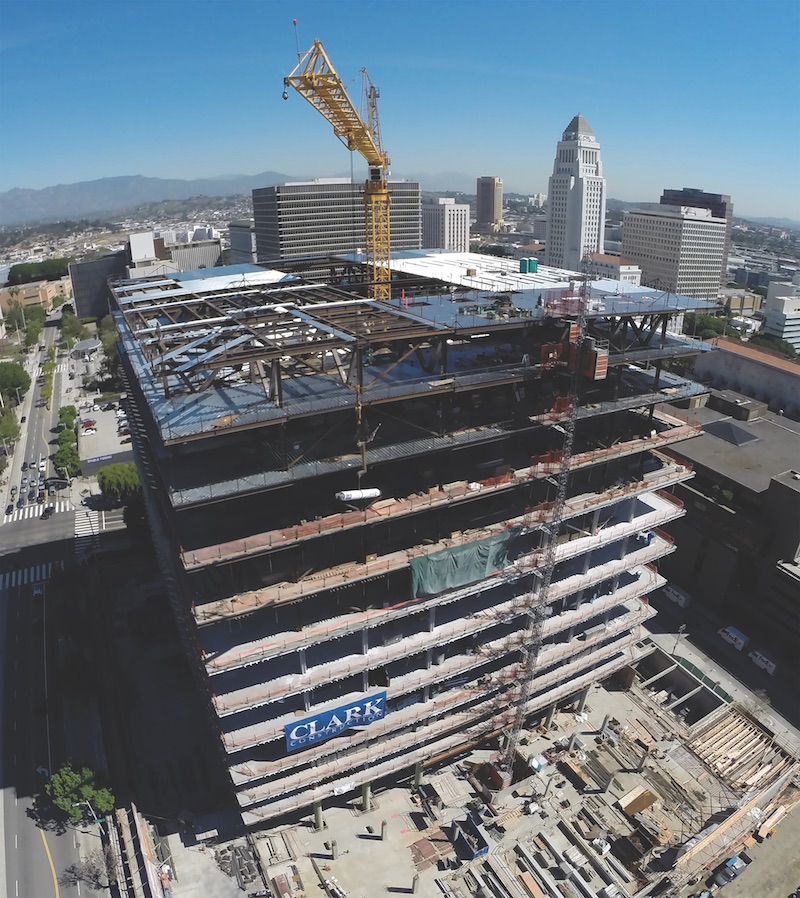 A 600-ton truss system above supports the tower’s cantilevered perimeter, and helped the Building Team create the effect that the cube-shaped building is floating above the ground. Bruce Damonte Photography.
A 600-ton truss system above supports the tower’s cantilevered perimeter, and helped the Building Team create the effect that the cube-shaped building is floating above the ground. Bruce Damonte Photography.
To keep the project on budget without a loss of quality, the Building Team made extensive use of functional mockups to review finishing materials, details, and lighting throughout the facility’s 24 courtrooms and 32 judicial chambers. Other procedures led to innovative value-engineering solutions, such as using soil-cement columns instead of deep foundations.
The owner wanted to reduce the project’s annual energy outcome to 35 kBtu/sf, from the original goal of 47 kBtu/sf. That effort, dubbed “Drive for 35,” led to a six-week brainstorming session. To ensure team members were vested in the outcome, Clark, SOM, Syska, and the major MEP subs agreed to share the risk of payment for this work by tying the goal to contractually guaranteed performance.
Building Team — Submitting firm, general contractor Clark Construction Group–California Owner, developer General Services Administration Architect, structural engineer Skidmore, Owings & Merrill Mechanical/electrical engineer Syska Hennessy Group Plumbing engineer South Coast Engineering Group Construction manager Jacobs
General Information — Size 633,000 sf Cost $343 million Construction time January 2013 to August 2016 Delivery method Design-build
Related Stories
Architects | Jan 18, 2016
EHDD’s Monterey Bay Aquarium wins AIA Twenty-five Year Award
The aquarium set new technical standards for the building type, which still influence today, such as the flow-through seawater-based heat pump system, naturalistic exhibitions, and corrosion protection.
Building Team Awards | Apr 10, 2015
14 projects that push AEC teaming to the limits
From Lean construction to tri-party IPD to advanced BIM/VDC coordination, these 14 Building Teams demonstrate the power of collaboration in delivering award-winning buildings. These are the 2015 Building Team Award winners.
Building Team Awards | Apr 10, 2015
Prefab saves the day for Denver hospital
Mortenson Construction and its partners completed the 831,000-sf, $623 million Saint Joseph Hospital well before the January 1, 2015, deadline, thanks largely to their extensive use of offsite prefabrication.
Building Team Awards | Apr 10, 2015
Anaheim’s soaring intermodal hub
Anaheim's Regional Transportations Intermodal Center is the largest ETFE project in North America.
Building Team Awards | Apr 10, 2015
Virtual collaboration helps complete a hospital in 24 months
PinnacleHealth needed a new hospital STAT! This team delivered it in two years, start to finish.
Building Team Awards | Apr 10, 2015
New arts venue reinvigorates Virginia Tech's campus
The STV-led Building Team creates a world-class performance and arts venue with learning and entrepreneurial dimensions.
Building Team Awards | Apr 9, 2015
Multifaced fitness center becomes campus landmark
A sloped running track and open-concept design put this Building Team to the test.
Building Team Awards | Apr 9, 2015
Nation's first LEED-certified bus depot
A bus garage in Harlem shows that even the most mundane of facilities can strut its environmentally sensitive stuff.
Building Team Awards | Apr 9, 2015
Setting the bar for port-of-entry design
Whenever you eat a tomato from Mexico, there’s a one-in-three chance it came through this LEED Gold gateway.
Building Team Awards | Apr 9, 2015
Big D’s billion-dollar baby: New Parkland Hospital Tops the Chart | BD+C
Dallas’s new $1.27 billion public hospital preserves an important civic anchor, Texas-style.


