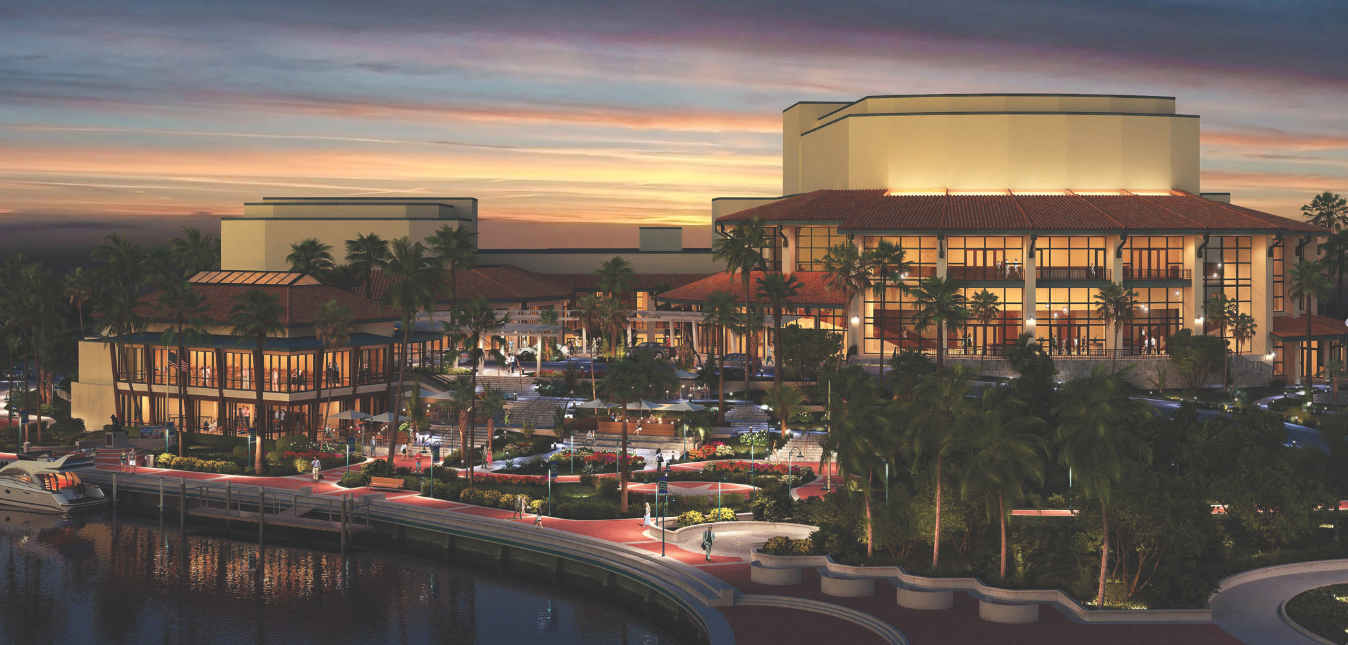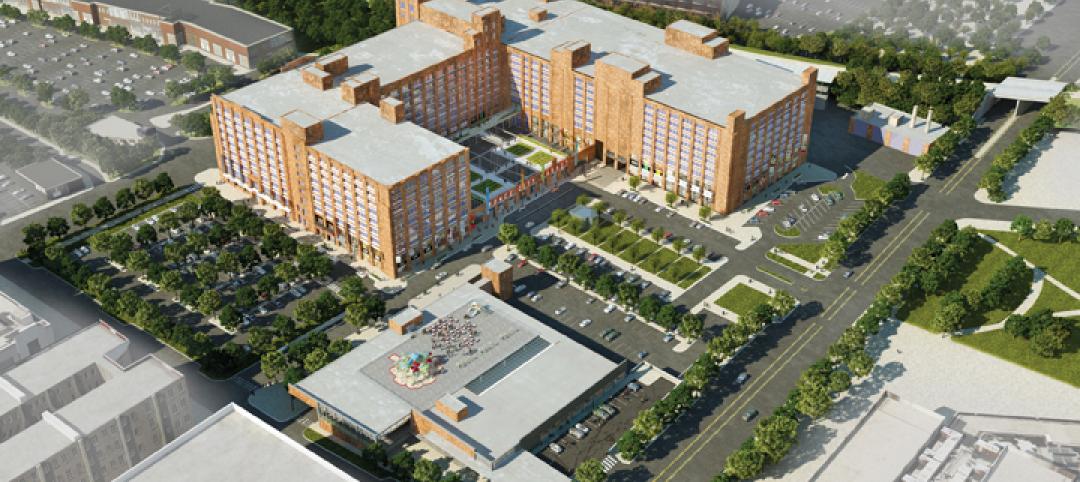Fort Lauderdale performing arts center to experience upgrade and expansion
A joint venture between Stiles and Miller Construction Co. is renovating and expanding the 20-year-old Broward Center for the Performing Arts in downtown Fort Lauderdale, Fla. The 18-month upgrade is phased and planned to keep the center’s schedule of performances running smoothly while new amenities, a two-story waterfront pavilion, and terraced dining areas are added. A three-story arts education wing that will face Avenue of the Arts is also in the works. Wilson Butler Architects designed the project, with Jacobs Engineering Group as project manager.
[pagebreak]
 New office building in Virginia to house behavioral health services
New office building in Virginia to house behavioral health services
The Fairfax County (Va.) Board of Supervisors has awarded Manhattan Construction Co. the contract to build a new five-story, 200,000-sf office building and 230,000-sf parking garage. Scheduled for completion in 2014, the $48.5 million project, managed by the Fairfax County Department of Public Works and Environmental Services and designed by Alexandria-based Noritake Associates, will house behavioral healthcare services of the Fairfax–Falls Church Community Services Board. It will seek LEED Silver certification. The exterior will feature precast concrete, metal panels, punched and ribbon windows, and glazed curtain walls. The lighting control system in the garage is being designed to provide a 65% reduction in energy costs.
[pagebreak]
 University of Pittsburgh planning biomed research center in Italy
University of Pittsburgh planning biomed research center in Italy
The Ri.MED Biomedical Research and Biotechnology Center in Palermo, Sicily, is a 334,000-sf research facility for global biomedical research and development, planned by the University of Pittsburgh Medical Center. The $269 million (210 million euros) center will focus on translational science, which aims to accelerate the development of practical solutions to medical challenges. It will employ more than 600 staff when fully operational (it is slated to open in 2016). Future phases call for a new hospital and medical school. The joint venture design team: lead architect HOK, engineering consultant Buro Happold (London and Milan), designer Progetto CMR (Milan), and engineers De Cola Associati (Palermo) and Eupro (Ragusa, Italy).
[pagebreak]
 International magnet school under way in Connecticut
International magnet school under way in Connecticut
A new International Magnet School in South Windsor, Conn., will serve more than 400 students from grades pre-K through 5. It is scheduled to open January 2014. The project was designed by the Stamford, Conn., office of Perkins Eastman and managed by the construction division of the Capitol Region Education Council, which will also manage and operate the school upon completion. The three-story, 60,000-sf school centers on a two-story library/media center, with other more intimate areas placed around the building for collaborative learning and instruction outside the classroom. The site’s natural landscape will be used to create nature trails, playscapes, and playgrounds.
[pagebreak]
Massachusetts office building to seek LEED Silver designation
Margulies Perruzzi Architects is designing a new 160,000-sf, Class A office building in Norwood, Mass., that will seek LEED Silver certification. The building, scheduled for completion in spring 2013, will provide new office space for mutual insurance company FM Global, as well as facilities for a medical office tenant. Located on Route 1, the building will be part of an FM Global campus, allowing employees direct access to training facilities and other amenities in nearby existing company buildings. The four-story building has three primary entryways, including a covered drop-off area for patients, as well as a cafeteria and fitness center. Columbia Construction is serving as construction manager, and Hobbs Brook Management is the project’s developer and owner.
[pagebreak]
 New apartments will house University of Georgia students
New apartments will house University of Georgia students
The Flats at Carrs Hill is a $13 million, 225,000-sf student housing facility at the University of Georgia in Athens that is slated to open in June. The 316-bed project is located at 592 Oconee Street and includes four stories of apartments atop two stories of structured parking. The Building Team consists of Gary B. Coursey & Associates-Architects (designer), Atlanta; Roger B. Kennedy (construction manager), Orlando, Fla.; and Vestcor (developer), Jacksonville, Fla.
[pagebreak]
 Science and Engineering Quad at Stanford in final stages
Science and Engineering Quad at Stanford in final stages
The fourth and final building of a 595,000-sf teaching and research complex known as the Science and Engineering Quad is in construction at Stanford University. The Bioengineering and Chemical Engineering Building is slated to open in early 2014. It is part of a master plan devised and collaborated on by Stanford University and Boora Architects since 2004. This fourth building will connect with two other facilities of the SEQ, and includes features such as solar panels, ventilation louvers, and energy-saving display panels, in an effort to integrate sustainable techniques as learning tools. The Building Team also includes Whiting-Turner (contractor), Rutherford & Chekene (structural), Gayner Engineers (mechanical), BKF Engineers (civil), and CAS Architects (lab planner).
[pagebreak]
 Mixed-use retail center offers model for urban development in Mexico City
Mixed-use retail center offers model for urban development in Mexico City
The nine-story Gran Patio Santa Fe is Mexico City’s first high-rise building to blend retail, lifestyle, and commercial office space. Located on a 9.8-acre site in the city’s financial and education district, the 2.1 million-sf project includes a movie theater, casino, and rooftop park, as well as shopping, dining, and other entertainment venues. The building will also feature four stories of office rental space and a 3,000-space underground parking garage. The Gran Patio Santa Fe was designed by Stantec’s ViBE (Visioning, Brands, and Experiences) group, in association with Taller Unico de Arquitectos. The owners are Mexico Retail Properties and Icon Group of Mexico City. +
Related Stories
| Jan 4, 2012
January 2012: On the Drawing Board
Rehab center in San Antonioto help veterans cope with traumatic injuries; New Navajo elementary schoolcharacterized by energy-efficient upgrades; Spokane hospital renovations expand pediatric and adult healthcare; Renovations of a 225-year-old churchon Long Island moving along; Texas-based digital marketing agencypreps for employee-centered office; Atlanta developmentpays homage to its multidimensional past; Build-to-suit science and technology centerbreaks ground in Cambridge, Mass.; Embassy suites hoteladds 300 units in Orlando
| Dec 9, 2011
December 2011: On the Drawing Board
Orange County children’s hospital raising new state-of-the-art patient tower; Washington-based active-wear company plans sustainable global headquarters; Boise, Idaho, to welcome its first Whole Foods Market; Cornell plans net-zero energy academic center for NYC Tech Campus; Bainbridge Island welcomes high-performance, sustainable elementary school; Ventura, Calif., building bigger, better community hospital; Keene State College plans new 137-bed student housing facility; Sustainability is goal for new Class A office building planned for the District of Columbia
| Nov 10, 2011
November 2011: On the Drawing Board
Minneapolis’s first luxury high-rise in 30 years; luxury residences in Tel Aviv; outpatient center and offices in Midlothian, Va.; reuse project in North Carolina.
| Oct 11, 2011
October 2011: On the Drawing Board
Mixed-use development to revitalize Old Pasadena neighborhood; International Financial Bank plans new HQ in Miami; Artist housing in New Orleans reflects cultural growth; Food distribution center to create more than 100 jobs in Newark; Medical center to improve services for North Dakota residents; Once a wooden schoolhouse, Texas elementary school has moved with the times; California set to welcome nuclear security project in Poway; Fayetteville State University breaks ground on new science and technology building
| Sep 12, 2011
September 2011: On the Drawing Board
Outpatient care and R&D center to serve Chicago suburb; Irish-inspired design featured in Almac Group’s North American headquarters in Philadelphia; Medical center on San Juan Island looks to achieve carbon neutrality; San Francisco office park to help grow residential community; Underground garage in Fairfax anticipates Metro station; California university recreation center eyes LEED Gold; Retail building in NYC’s Meatpacking District reflects the neighborhood’s industrial history; Texas shopping center designed to spotlight retail and architecture
| Aug 17, 2011
August 2011: On the Drawing Board
Vermont outdoor facility seeks LEED Platinum; Connecticut rail yard to enhance East Coast operations; Columbus, Ga., healthcare center; South Korean 2018 Winter Olympics resort.
| Jun 30, 2011
June 2011: On the Drawing Board
Canary Island resort to offer historic charm and modern luxury; Desert inspires University of Arizona’s new building design; State College of Denver adding hotel and hospitality learning center; UCSF medical facility to use ‘smart’ technology, meet LEED Gold; New York City develops affordable housing complex on Queens waterfront; Daniel Libeskind designs Poland’s tallest building; Louisville’s Speed Art Museum to get major expansion; Case Medical cancer center consolidates services into one facility; Buildings will resemble barges at New Jersey waterfront park.
| May 18, 2011
May 2011: On the Drawing Board
Carnegie Hall’s $200 million renovation; net-zero energy school in Irving, Texas; Detroit’s Cobo Center updated, enlarged; historic Battery Park pier getting $100 million restoration.
| Apr 13, 2011
April 2011: On the Drawing Board
Entrance pavilion at Natural History Museum in L.A.; jazz center coming to San Francisco; retail complex in Abu Dhabi; and Boston mental hospital redeveloped.
| Mar 11, 2011
March 2011: On The Drawing Board
University of Nebraska’s basketball arena; National Guard’s helicopter hangar in South Carolina; international hotel chain goes for hip, urban aesthetic; and a mixed-income retirement community is planned for Maryland.









