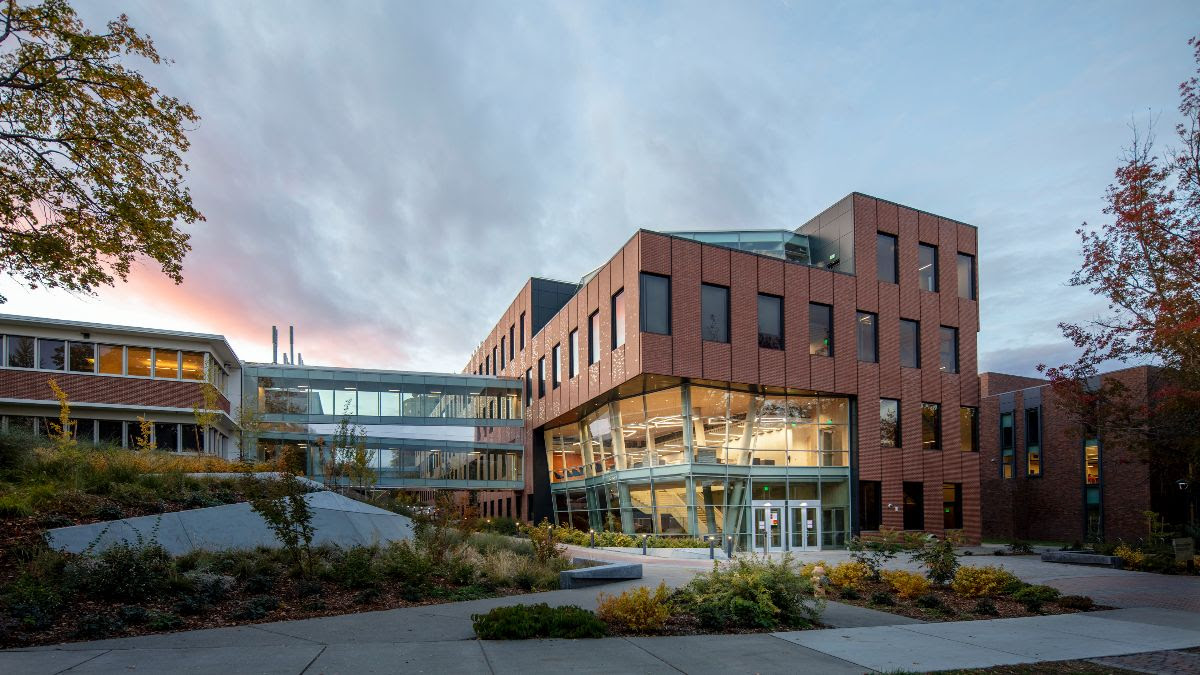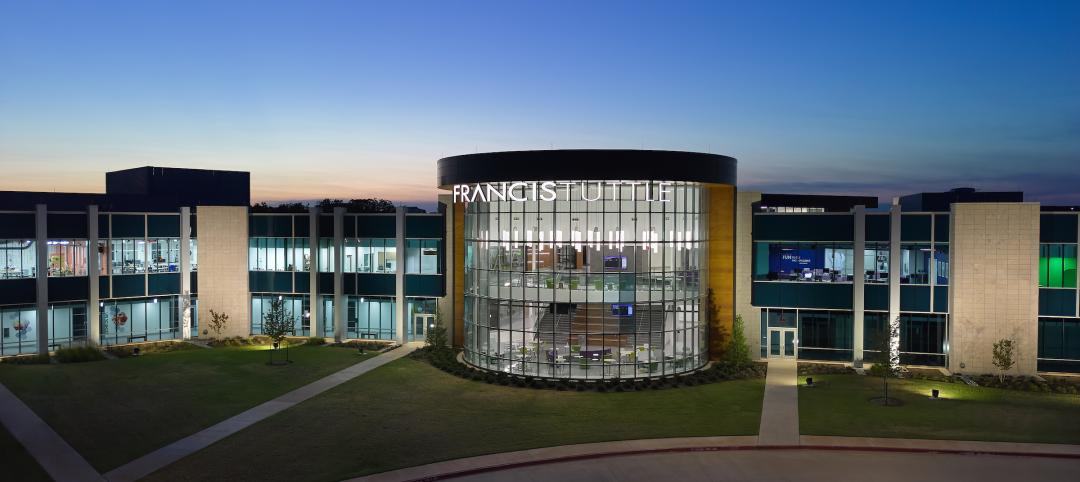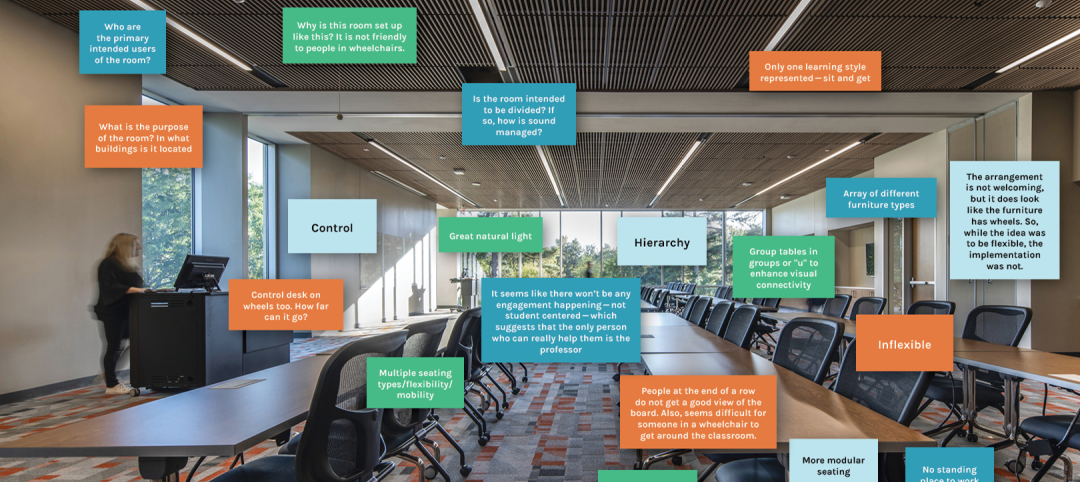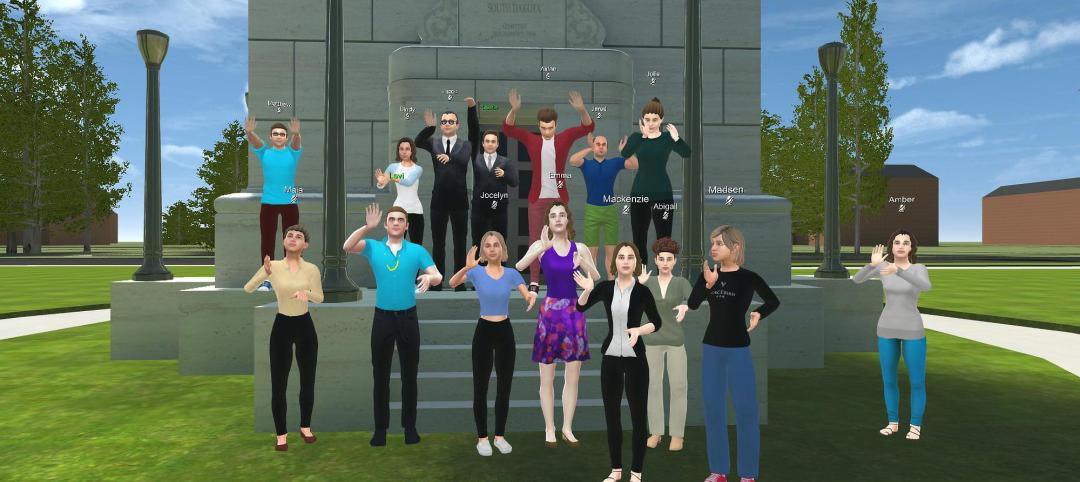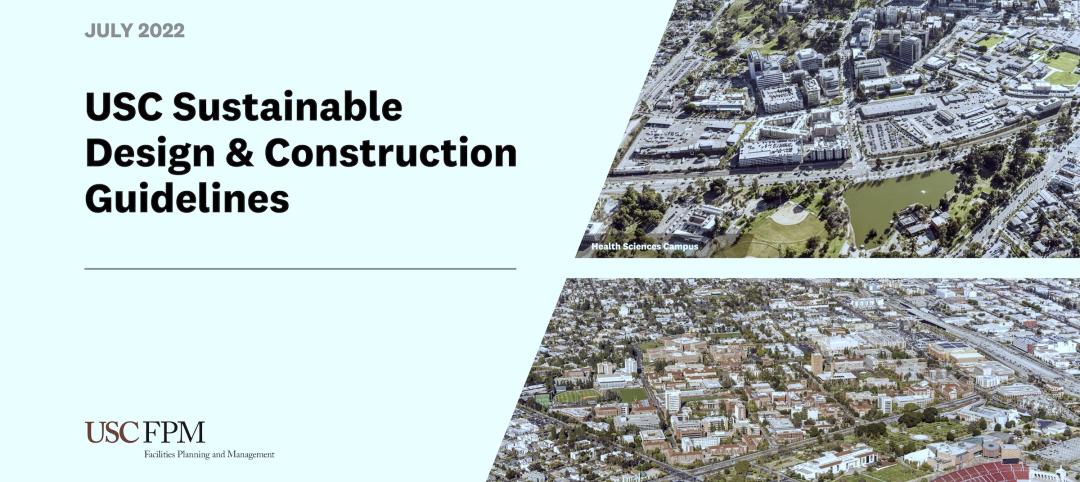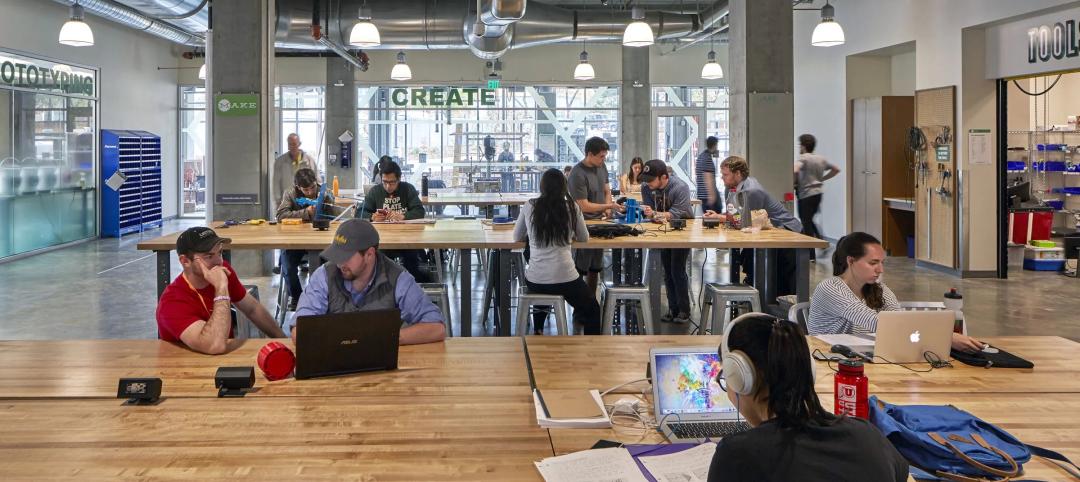The Interdisciplinary Science Center (ISC) at Eastern Washington University, located in Cheney, Washington, has completed and opened to students and staff.
The LMN Architects-designed, 102,000-sf project is located at the center of the academic complex and the campus. It is characterized by porous, transparent, and vibrant social spaces that support a variety of teaching laboratories and put science on display. The building completes the western edge of Arevalo Student Mall and amplifies a primary pedestrian corridor to the south. The facility connects to the existing Science Building Center by two enclosed pedestrian bridges, forming a single integrated facility between the two structures.
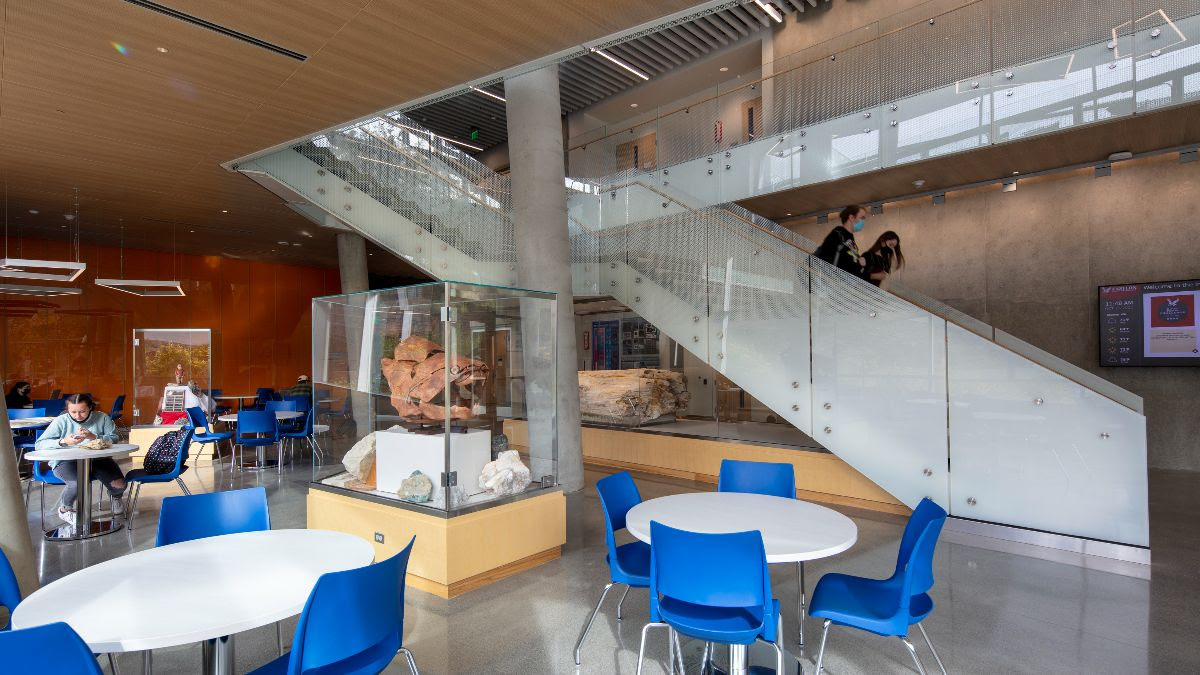
The four-level, brick-clad building takes a rectangular form with prominent voids at either end. Within each void, a crystalline glass wall marks major entries and social spaces. The rectilinear form of the building is clad with a panelized red brick façade system, alternately staggered in elevation to reveal a consistent rhythm of windows into the laboratory spaces within. The planar brick panels are accentuated with a subtle mix of cascading glazed surfaces, animating the façade in a continual play of subtle reflection throughout the day. The landscape design features significant geological specimens along site walls and native plant species arrayed among the building’s various micro-climates.
SEE ALSO: University of Washington’s new mass timber building tops out
Inside the ISC, laboratory instrument exhibits and educational displays are integrated throughout its central corridor walls, creating an interactive educational environment and connecting the laboratory and corridor in a dynamic exchange of filtered views. The internal organization of the building follows the linear movement through the site, with laboratories flanking either side of a large central corridor on all floors. The building responds to the site topography through its internal circulation and features a prominent stair at the eastern entry that leads to the second level corridor and western entry beyond. A lecture hall on Level 1 is carved into the sloping site forming the terminus of that level in the hillside.
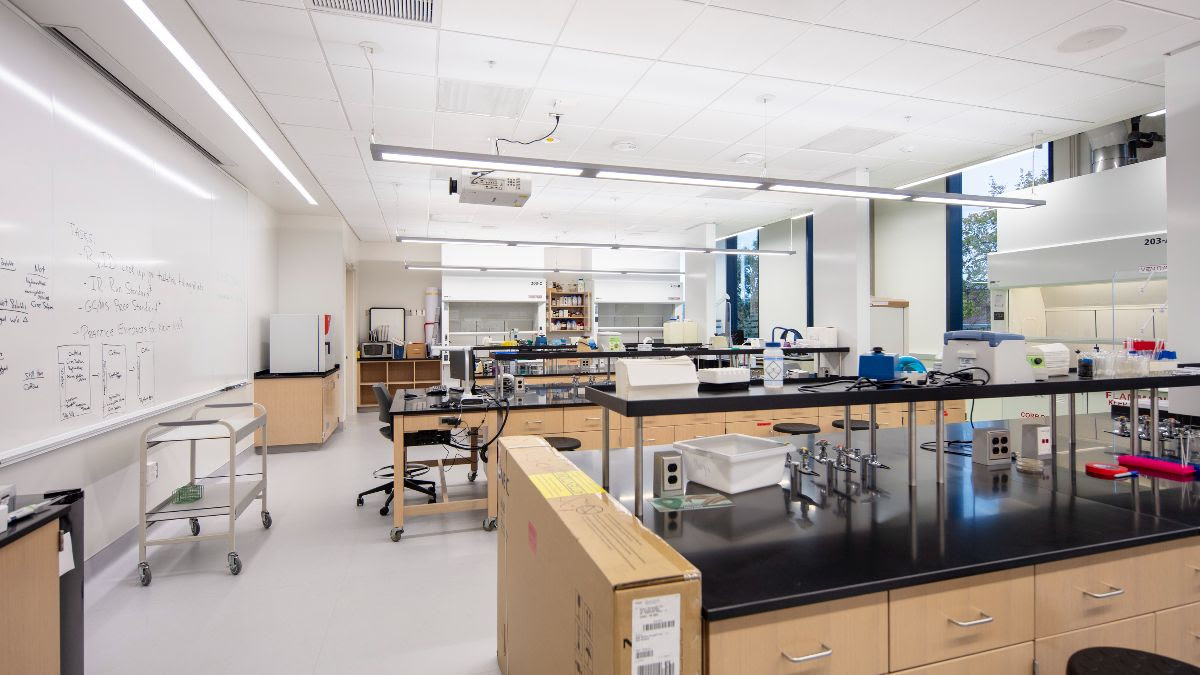
The three levels above feature a linear arrangement of laboratories, each with a corner display window that visually connects the teaching spaces to the social life of the building. Laboratories are tailored to the unique needs of each department (physics, chemistry, biology, and geology) and are interconnected along the exterior edge of the building via a “ghost” corridor to adjacent prep rooms. A multipurpose gathering space on the fourth floor is accentuated with faceted glass walls facing south and east and features an adjacent terrace with views over the campus to the landscape and mountains beyond.
The project has received LEED Gold certification. In addition to LMN Architects, the Build Team featured:
Civil Engineer:
Coughlin Porter Lundeen, Inc.
Contractor & Construction Manager:
Lydig Construction.
Landscape Architect:
Berger Partnership.
Lighting Design:
MW Consulting Engineers.
MEP Engineer:
MW Consulting Engineers.
Laboratory Planning Consultant:
Research Facilities Design (RFD).
Structural Engineer:
Coughlin Porter Lundeen, Inc.
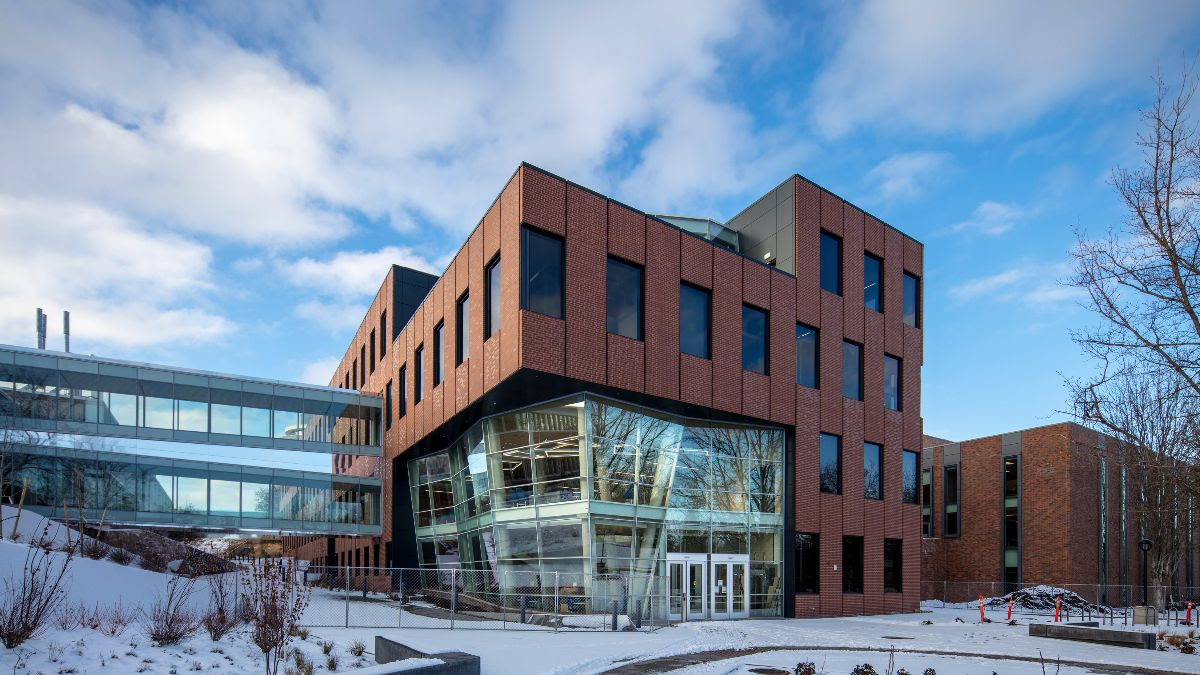
Related Stories
Education Facilities | Apr 3, 2023
Oklahoma’s Francis Tuttle Technology Center opens academic center for affordable education and training
Oklahoma’s Francis Tuttle Technology Center, which provides career-specific training to adults and high school students, has completed its Francis Tuttle Danforth Campus—a two-story, 155,000-sf academic building. The project aims to fill the growing community’s rising demand for affordable education and training.
Designers | Mar 28, 2023
Inclusive design requires relearning how we read space
Pulling from his experience during a campus design workshop, David Johnson, AIA, LEED AP, encourages architects to better understand how to design spaces that are inclusive for everyone.
Education Facilities | Mar 15, 2023
DLR Group’s Campus Planning Studio defines new leadership
Linsey Graff named Campus Planning Leader. Krisan Osterby transitions to Senior Planner.
Student Housing | Mar 13, 2023
University of Oklahoma, Missouri S&T add storm-safe spaces in student housing buildings for tornado protection
More universities are incorporating reinforced rooms in student housing designs to provide an extra layer of protection for students. Storm shelters have been included in recent KWK Architects-designed university projects in the Great Plains where there is a high incidence of tornadoes. Projects include Headington and Dunham Residential Colleges at the University of Oklahoma and the University Commons residential complex at Missouri S&T.
Virtual Reality | Feb 27, 2023
Surfing the Metaversity: The future of online learning?
SmithGroup's tour of the Metaversity gives us insight on bringing together physical and virtual campuses to create a cohesive institution.
University Buildings | Feb 23, 2023
Johns Hopkins shares design for new medical campus building named in honor of Henrietta Lacks
In November, Johns Hopkins University and Johns Hopkins Medicine shared the initial design plans for a campus building project named in honor of Henrietta Lacks, the Baltimore County woman whose cells have advanced medicine around the world. Diagnosed with cervical cancer, Lacks, an African-American mother of five, sought treatment at the Johns Hopkins Hospital in the early 1950s. Named HeLa cells, the cell line that began with Lacks has contributed to numerous medical breakthroughs.
Sustainability | Feb 9, 2023
University of Southern California's sustainability guidelines emphasize embodied carbon
A Buro Happold-led team recently completed work on the USC Sustainable Design & Construction Guidelines for the University of Southern California. The document sets out sustainable strategies for the design and construction of new buildings, renovations, and asset renewal projects.
University Buildings | Feb 9, 2023
3 ways building design can elevate bold thinking and entrepreneurial cultures
Mehrdad Yazdani of CannonDesign shares how the visionary design of a University of Utah building can be applied to other building types.
Giants 400 | Feb 9, 2023
New Giants 400 download: Get the complete at-a-glance 2022 Giants 400 rankings in Excel
See how your architecture, engineering, or construction firm stacks up against the nation's AEC Giants. For more than 45 years, the editors of Building Design+Construction have surveyed the largest AEC firms in the U.S./Canada to create the annual Giants 400 report. This year, a record 519 firms participated in the Giants 400 report. The final report includes 137 rankings across 25 building sectors and specialty categories.
University Buildings | Feb 8, 2023
STEM-focused Kettering University opens Stantec-designed Learning Commons
In Flint, Mich., Kettering University opened its new $63 million Learning Commons, designed by Stantec. The new facility will support collaboration, ideation, and digital technology for the STEM-focused higher learning institution.


