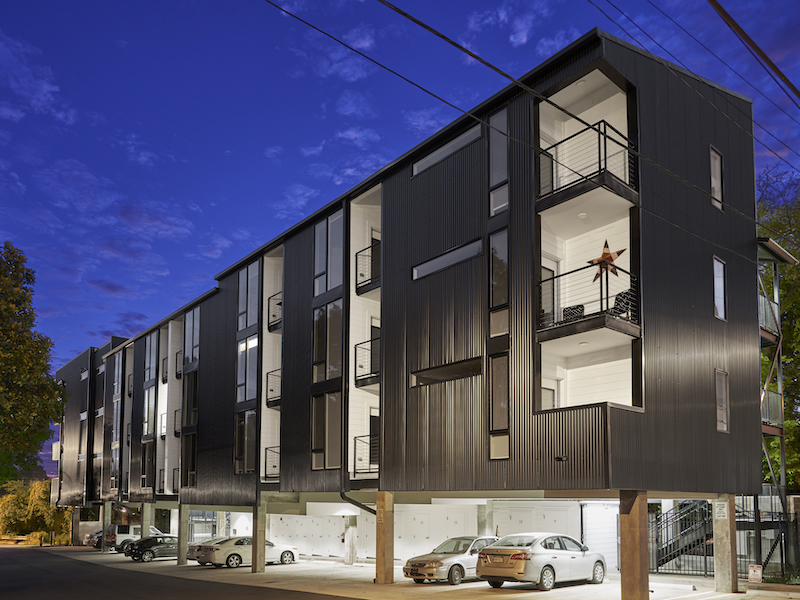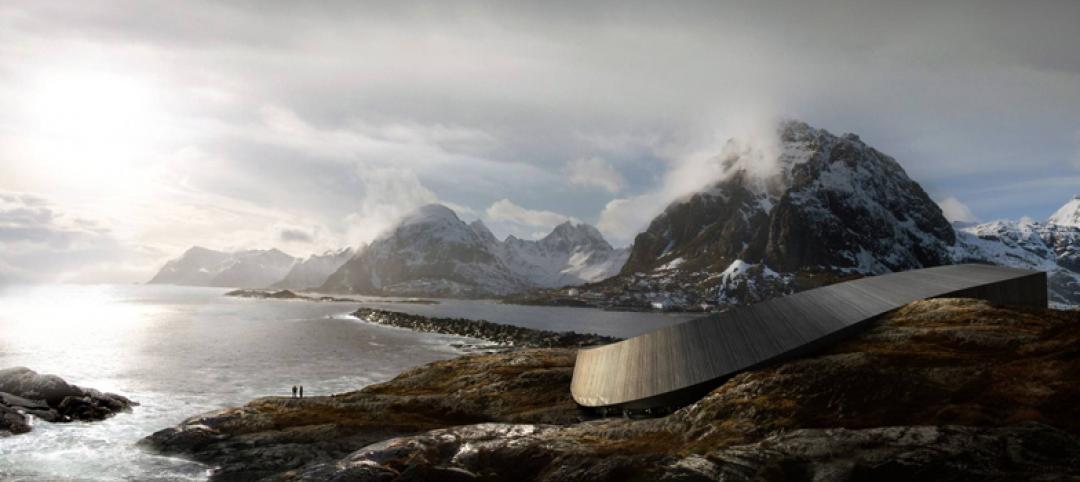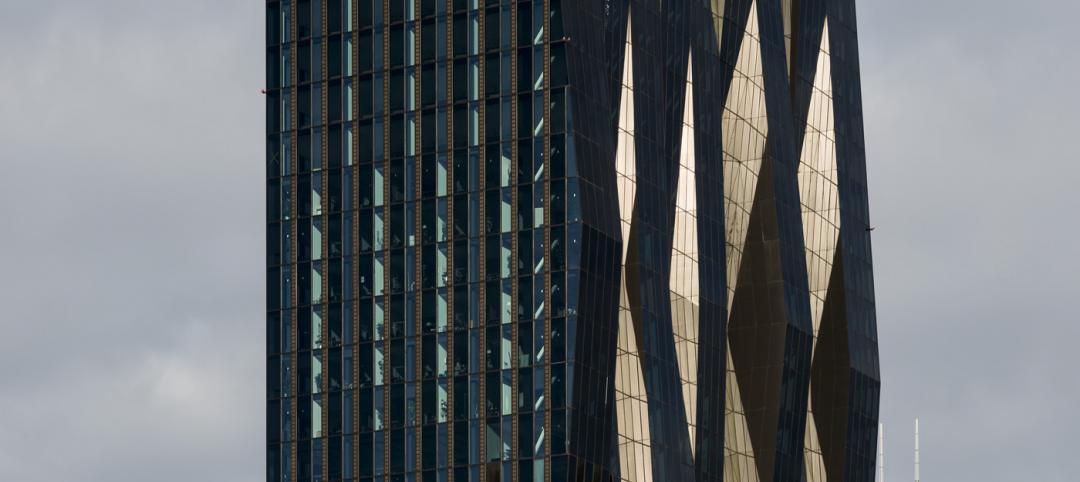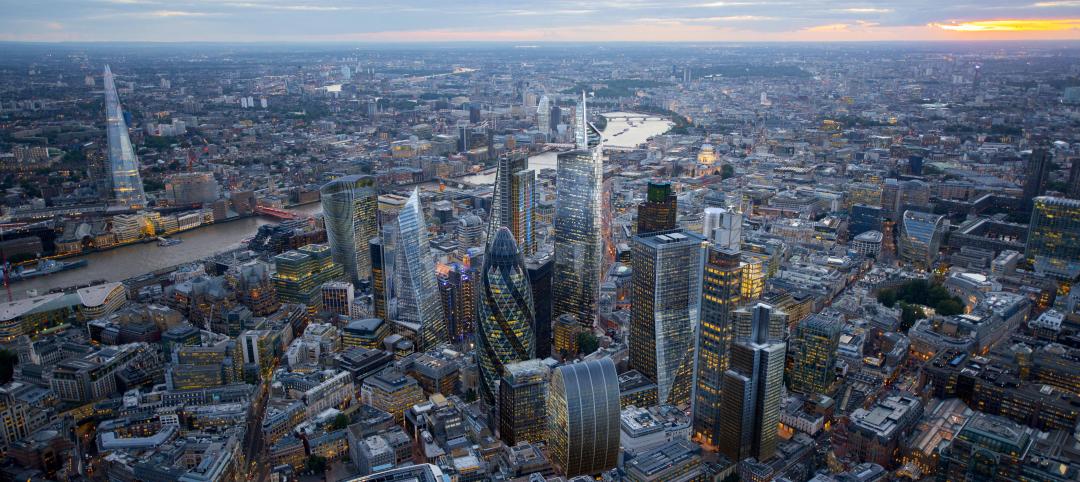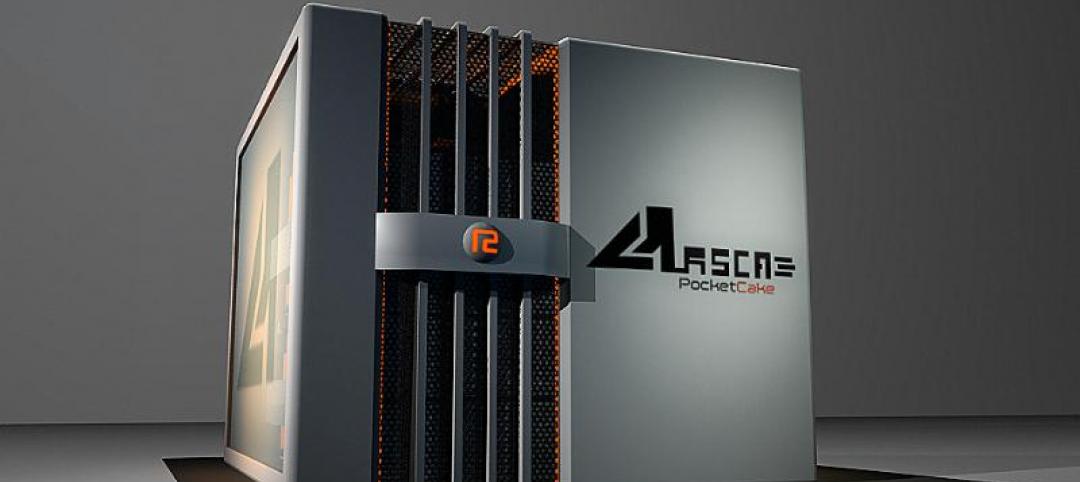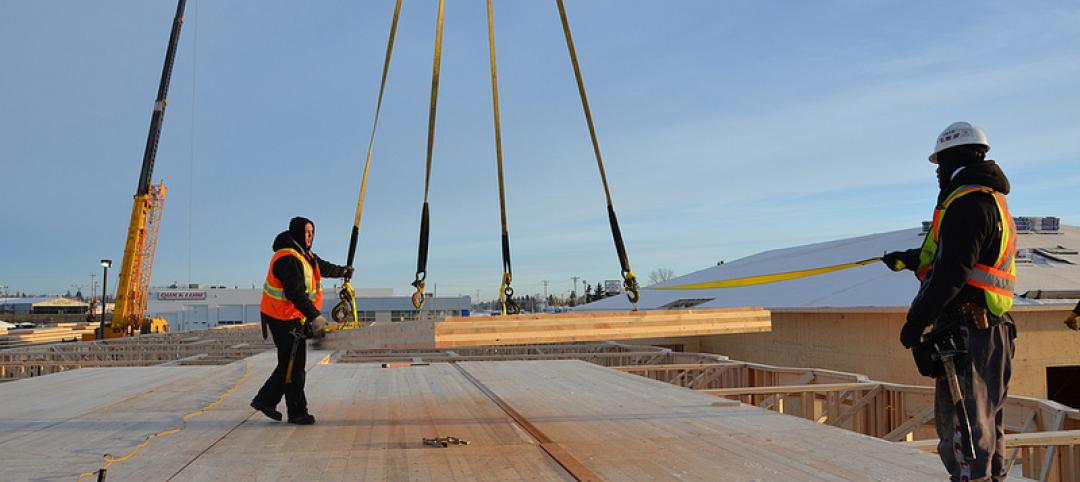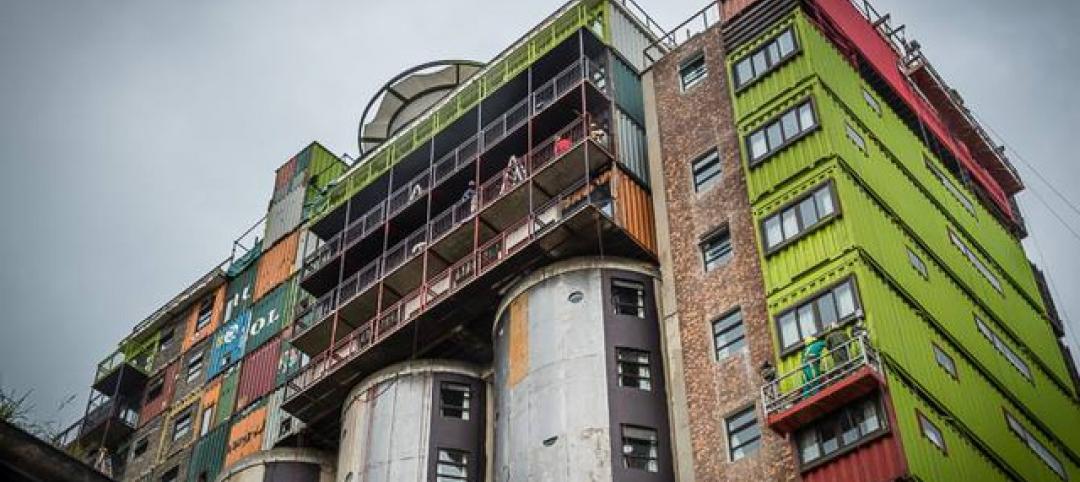In designing and building apartment and condominium projects, parking determines everything from site suitability to the building’s footprint to revenue optimization.
Throughout my career, I’ve had to turn down sites from a development perspective because we couldn’t make the parking work. Parking often dictates building layouts and sometimes even the number of units we can put into the building. For those of us in the multifamily sector, we want to create spaces for people to live, play, and grow, not just projects centered around giving people a place to store their cars.
Over the years, my colleagues and I at The Bradley Projects have developed strategies for site evaluation and alternative methods for maximizing parking and overall return on investment. The following are strategies for parking that we have found serve the site, the residents, and the owner/developer.
KNOWLEDGE AND THOROUGHNESS: STILL THE KEY FACTORS IN SITE ASSESSMENTS
First, there is no “thinking around” a site’s topography related to parking design strategies. As developers ourselves, we occasionally have to pass on a site solely because it doesn’t allow for optimal parking.
Take the matter of subterranean conditions, which can vary significantly across the U.S. In coastal areas, underground parking becomes difficult due to soil conditions and drainage, whereas in Nashville, where we are based, everything is on bedrock. That makes excavation time-consuming and expensive and carries certain liabilities due to the need for explosives to blast the rock. So it is important to identify the unique site-specific conditions before moving on to the rest of the site analysis.
STARTING POINTS FOR EVALUATING PARKING
We typically begin by looking at the geometries of the site, any irregularities, possible ingress and egress points, traffic flow and patterns, and assorted other unique features—all of which is part of our contextual analysis. We study layouts, which are a factor of dimensions, rhythms, and building codes.
Over the years, we have assembled a knowledge base of parking analyses from every project we’ve ever done, based on our work with numerous traffic engineers and parking consultants. Using this knowledge base we can be very efficient in evaluating a site. Specialized software technology can sometimes be helpful, but we often still rely on conventional evaluation methods due to cost and budget to get the job done.
We’ve also found that technology doesn’t quite go that last step to optimize the layout. We have been experimenting with software from several new tech companies, beta testing their products that promise to use in-depth algorithms to essentially compute the most efficient layout from the onset of the study.
We have found that, while these tools can produce results very quickly, the results have been much the same as what we would have developed without the program. We’ve also found the algorithm-based software can lay out the spaces mathematically but has not yet been able to finesse the geometries the way the human brain can. There are just times where a motorcycle space or two can fill in a strange area, or you can move trash collection somewhere else, or a transformer to another location—all solutions that surface through human collaboration, brainstorming, and experience.
THREE APPROACHES TO PARKING IN APARTMENT AND CONDOMINIUM PROJECTS
Once we have completed an initial analysis, we’re ready to consider what building typology makes sense. Usually, that falls into three categories: tuck under, cantilever, and over excavation.
Tuck under is usually the least expensive method for tight areas but only works well off alley-loaded sites. For our Fairfax Flats project, we managed to fit parking for 19 units into a tiny urban infill lot with this tactic.
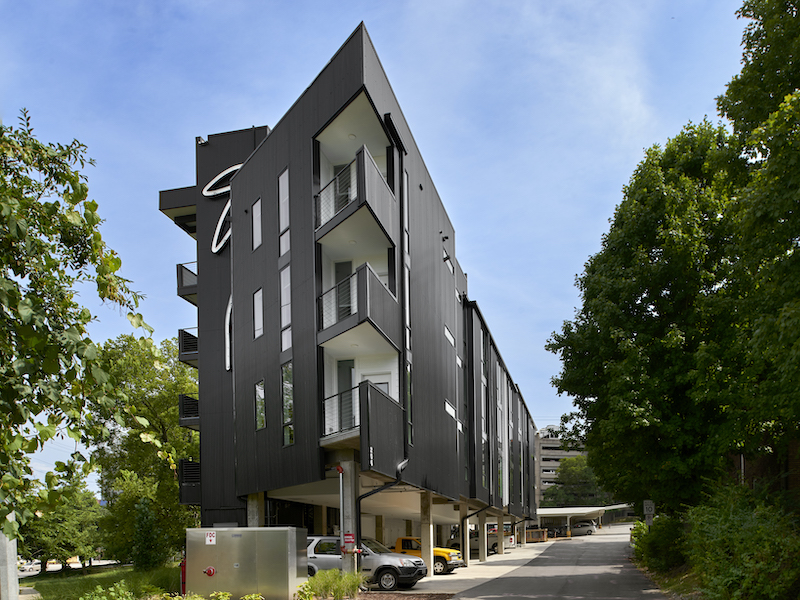
In neighborhood-based urban areas with alley-loaded access, the tuck under approach can work well if the site allows the structure to address the main street and neighborhood while hiding and directing the cars to the alley.
Cantilever. In multifamily projects, cantilevers can break up the typical “box” multifamily development that is running rampant in so many cities and give architects a chance for a more progressive statement. They also provide an ideal way to work covered parking into the project. While more expensive than a tuck under, the cantilever approach can provide more parking spaces.
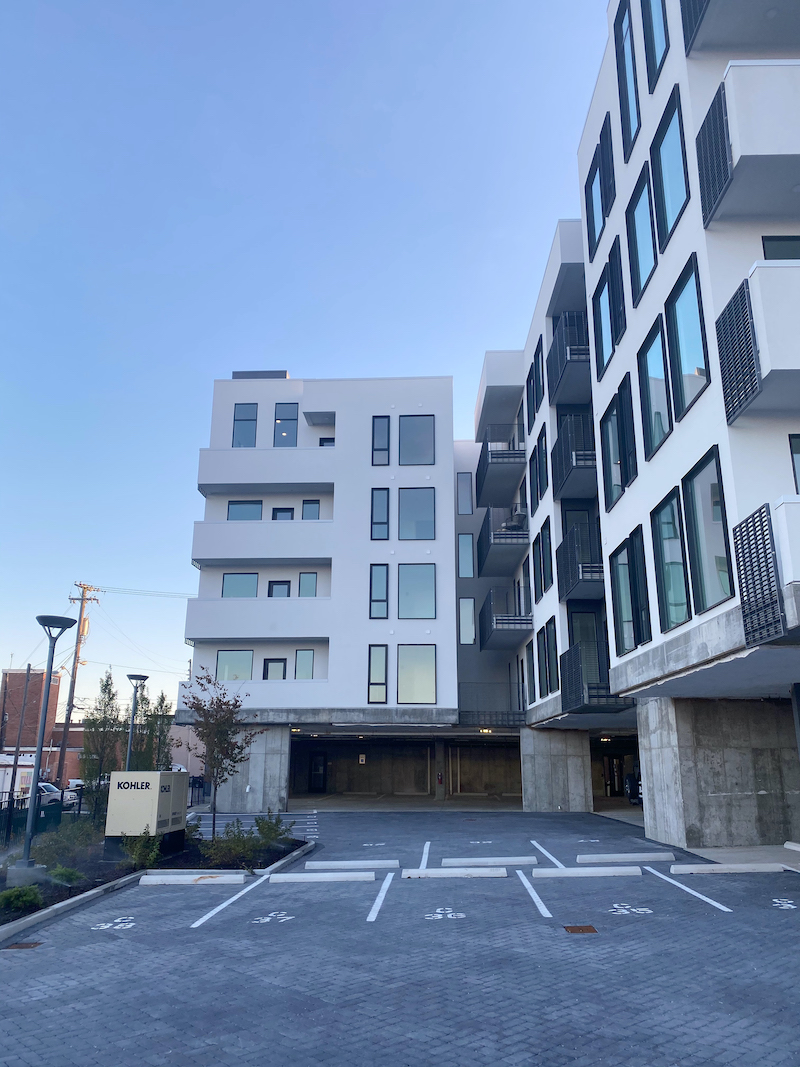
A site with an alley is still preferable for the cantilever technique, although, in tight spatial scenarios, we’ve done this off of a busy city street.
Over excavation is usually the most expensive option. In many urban areas this approach allows parking to be pushed to the extreme edges of the property, then covered by the building or by setback/outdoor space, depending on the zoning requirements.
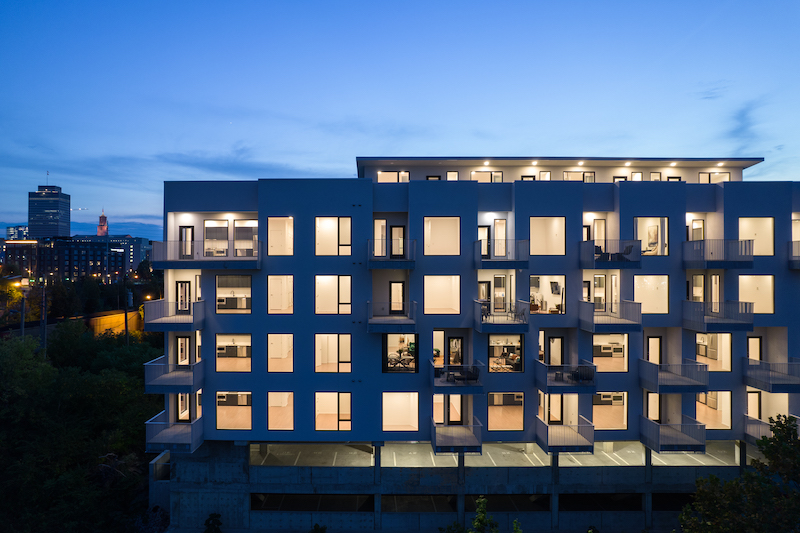
Over excavation is expensive due to the excavation costs, shoring requirements at property lines, and the extra effort needed to build space underground. This approach lends itself to creating plaza-like spaces over the concrete “lid” of the parking area.
Some more enlightened cities have begun to incentivize developers to create this type of ground-level outdoor space to integrate new multifamily communities into the urban fabric and pedestrian realm. Such spaces also can increase retail or residential rents if they are seen as marketable. But it’s still a question of thoughtful and intentional design.
Over excavation can work just about anywhere there is enough room to get a car ramp down and parking allocated.
CHOOSING THE RIGHT PARKING STYLE
Ultimately, the cost-effectiveness equation is more complex than dollars in and dollars out. So many of our projects would never have penciled out without pushing hard on efficiencies and getting creative with how we solve for the highest level of efficiency while addressing all of the various types of users and circulation patterns.
Sometimes the cheapest option isn’t the best. I’ve seen the ROI on a multifamily development increase 20-25% just by rethinking how we handle the parking scenario. It was not because the parking solution saved construction dollars, but because it allowed 20-25% more units, or more retail space, or both.
It’s becoming much more critical to think about and be honest about how much parking your project needs. Cities across the map are lowering their parking requirements. People are becoming less car reliant. In the Nashville region, we are seeing an average 25% decrease in required parking in most areas of our urban areas—even down to zero required parking in areas on multimodal corridors. Nashville’s civic leadership is very wisely and progressively pushing much of the parking requirements back on developers and the market to resolve the parking situation instead of adopting an antiquated, one-size-fits-all policy.
THE FUTURE OF PARKING
Despite the reduced reliance on cars, we’re nowhere near a zero parking world, but the trend is undoubtedly moving toward less and less parking, more EV charging areas, and more drop-off/valet areas.
I’m excited to see the possibility of our cities becoming more populated with autonomous vehicles that can be developed for much safer conditions for riders and pedestrians.
ABOUT THE AUTHOR
Jared Bradley, AIA, NCARB, is Founder and President of The Bradley Projects, an architecture, construction, and development company headquartered in Nashville, Tenn.
Related Stories
| Mar 24, 2014
Snøhetta unveils plans for serpentine mountain hotel
The winding hotel and apartment building will be built between the mountains and the sea in remote Glåpen, Norway.
| Mar 21, 2014
Forget wood skyscrapers - Check out these stunning bamboo high-rise concepts [slideshow]
The Singapore Bamboo Skyscraper competition invited design teams to explore the possibilities of using bamboo as the dominant material in a high-rise project for the Singapore skyline.
| Mar 20, 2014
Common EIFS failures, and how to prevent them
Poor workmanship, impact damage, building movement, and incompatible or unsound substrate are among the major culprits of EIFS problems.
| Mar 17, 2014
Rem Koolhaas explains China's plans for its 'ghost cities'
China's goal, according to Koolhaas, is to de-incentivize migration into already overcrowded cities.
| Mar 13, 2014
Austria's tallest tower shimmers with striking 'folded façade' [slideshow]
The 58-story DC Tower 1 is the first of two high-rises designed by Dominique Perrault Architecture for Vienna's skyline.
| Mar 12, 2014
London grows up: 236 tall buildings to be added to skyline in coming decade, says think tank
The vast majority of high-rise projects in the works are residential towers, which could help tackle the city's housing crisis, according to a new report by New London Architecture.
| Mar 12, 2014
14 new ideas for doors and door hardware
From a high-tech classroom lockdown system to an impact-resistant wide-stile door line, BD+C editors present a collection of door and door hardware innovations.
| Feb 27, 2014
PocketCake lunches CPU designed for virtual reality simulations
The company's Virtual Reality Simulation Converter Assembly is three times more powerful than the average high-performance computer and allows for up to eight people to experience a virtual reality simulation at the same time.
| Feb 20, 2014
5 myths about cross laminated timber
A CLT expert clears up several common misconceptions and myths surrounding the use of wood as a building material.
| Feb 14, 2014
Must see: Developer stacks shipping containers atop grain silos to create student housing tower
Mill Junction will house up to 370 students and is supported by 50-year-old grain silos.


