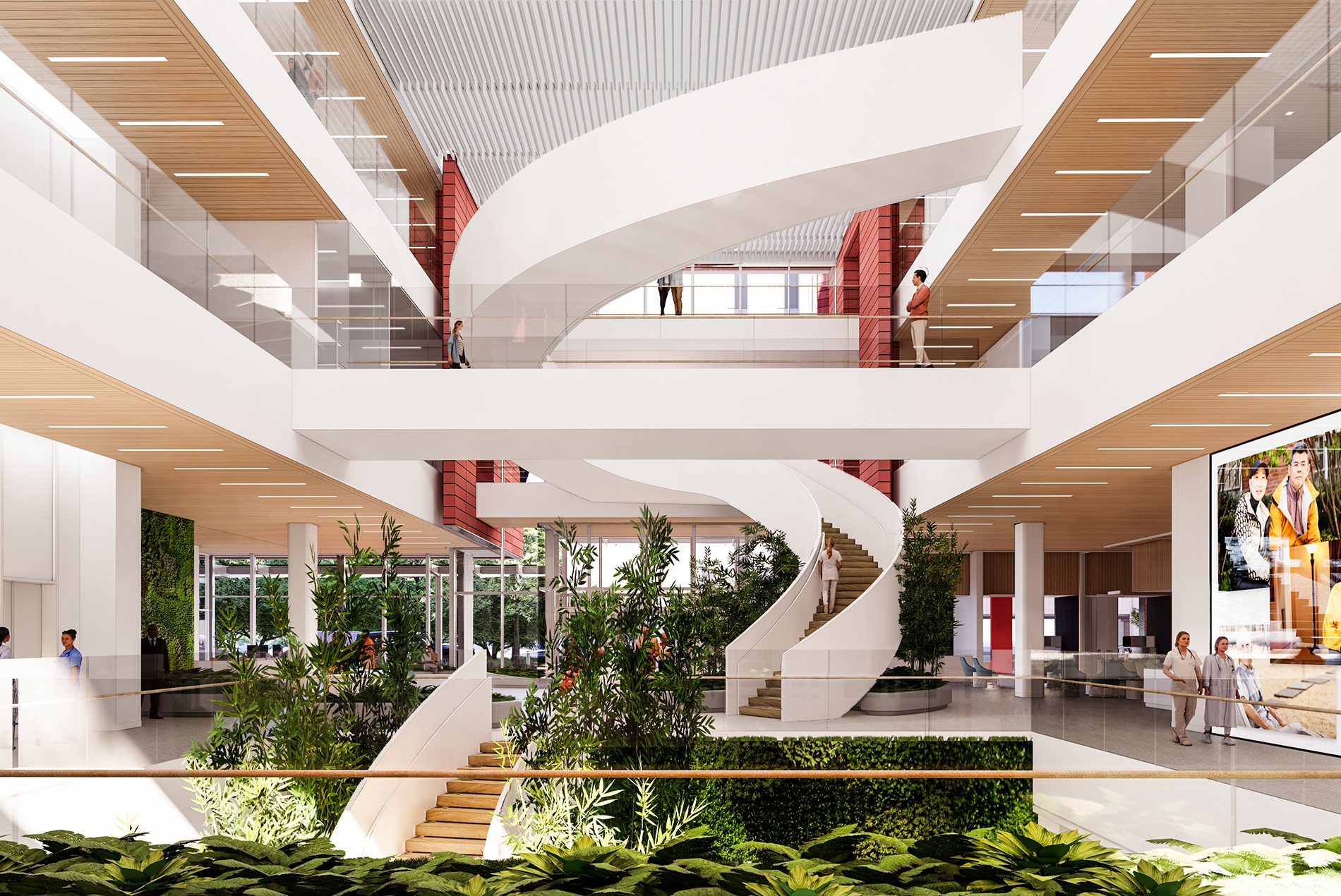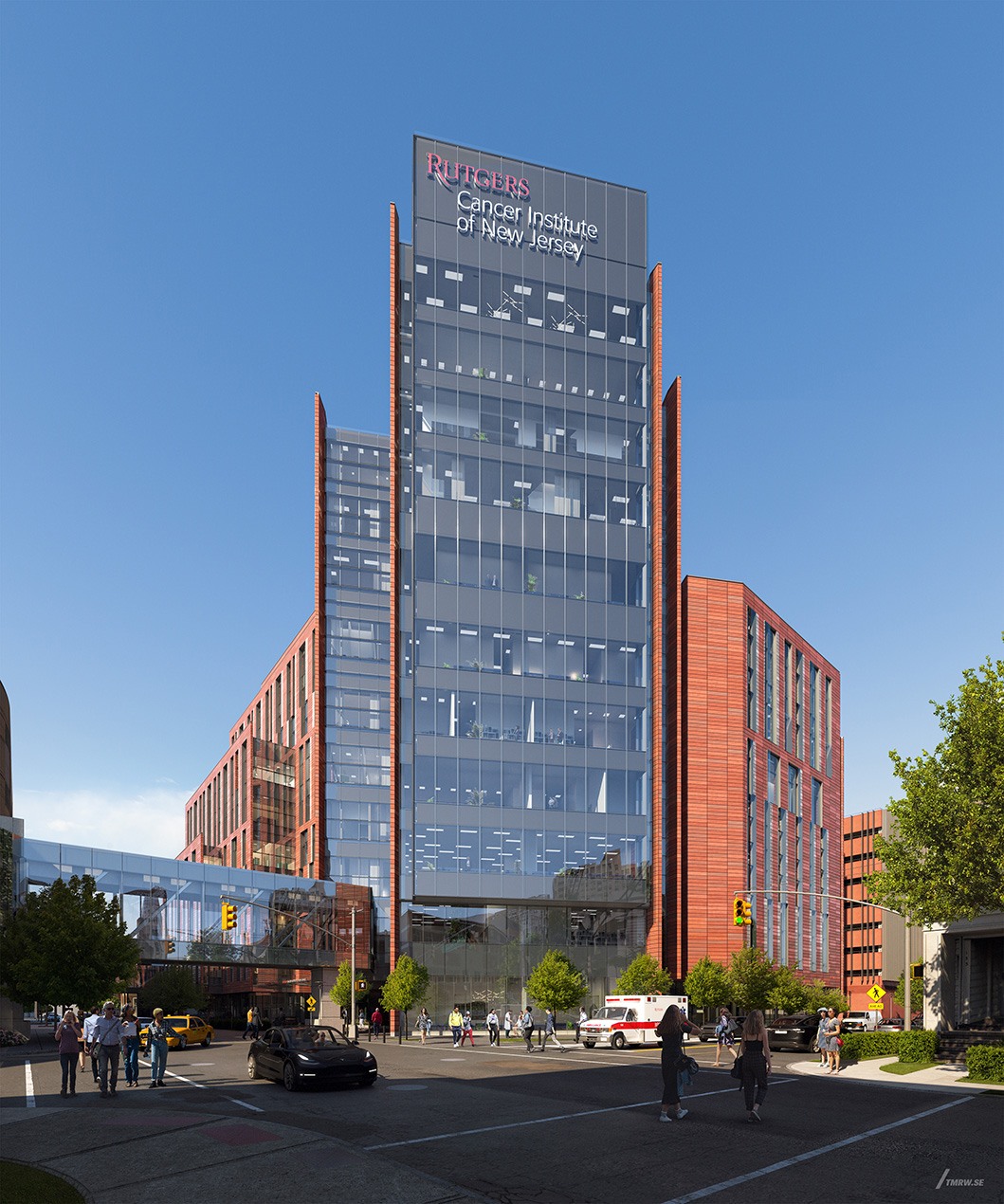HOK has unveiled the design for the new RWJBarnabas Health and Rutgers Cancer Institute of New Jersey cancer pavilion.
The new 510,000-sf cancer treatment and research facility will include laboratory services, an outpatient clinic, an infusion and chemotherapy suite, radiation oncology, imaging, and interventional radiology. The facility will expand service offerings to people living in a state with one of the highest rates of cancer in the country.

Designed to respond in scale and character of the existing RWJBarnabas campus, the facility is organized into three primary components:
– Outpatient care: 84 infusion bays, 74 exam rooms, advanced radiology including four linear accelerators, diagnostic equipment (CT, MRI, mammogram and other equipment with core lab), pharmacy facilities, and outpatient urgent care.
– Inpatient care: 96 inpatient beds on three floors, a dedicated floor for surgical and procedure rooms (up to 11 total), a central sterile processing area, and inpatient support spaces.
– Research: Wet lab facilities and equipment to support 10 research teams, clinical trial offices, and faculty offices.
A four-story atrium lobby that spans the full depth of the building will serve as a “town square.” The atrium was designed as a biophilic, healing environment with natural light and lush plantings to enhance the well-being of patients, visitors, clinicians, students, and staff.

“The new facility places the patient first and improves the patient’s experience at every stage of treatment,” said Kenneth Drucker, FAIA, LEED AP, Design Principal for HOK’s New York studio. “The design features a bridge connecting the cancer pavilion to the existing Cancer Institute and Robert Wood Johnson University Hospital, facilitating access for both patients and staff.”
When complete, the pavilion will provide 500-600 permanent healthcare positions.

Related Stories
| Feb 11, 2011
Two projects seek to reinvigorate Los Angeles County medical center
HMC Architects designed two new buildings for the Los Angeles County Martin Luther King, Jr., Medical Center as part of a $360 million plan to reinvigorate the campus. The buildings include a 120-bed hospital, which involves renovation of an existing tower and several support buildings, and the construction of a new multi-service ambulatory care center. The new facilities will have large expanses of glass at all waiting and public areas for unobstructed views of downtown Los Angeles. A curved glass entrance canopy will unite the two buildings. When both projects are completed—the hospital in 2012 and the ambulatory care center in 2013—the campus will have added more than 460,000 sf of space. The hospital will seek LEED certification, while the ambulatory care center is targeting LEED Silver.
| Feb 9, 2011
Hospital Construction in the Age of Obamacare
The recession has hurt even the usually vibrant healthcare segment. Nearly three out of four hospital systems have put the brakes on capital projects. We asked five capital expenditure insiders for their advice on how Building Teams can still succeed in this highly competitive sector.
| Jan 31, 2011
Cuningham Group Architecture launches Healthcare studio with Lee Brennan
International design firm Cuningham Group Architecture, P.A. (Cuningham Group) has announced the arrival of Lee Brennan, AIA, as Principal and Leader of its new Healthcare studio. Brennan comes to Cuningham Group with over 30 years of professional experience, 22 of those years in healthcare, encompassing all aspects of project delivery, from strategic planning and programming through design and construction. The firm’s new Healthcare studio will enhance Cuningham Group’s expertise in leisure and entertainment, education, mixed-use/housing and workplace environments.
| Jan 31, 2011
HDR Architecture Releases Evidence-based Design Videos
As a follow-up to its book Evidence-based Design for Healthcare Facilities, HDR Architecture, Inc. has released three video case studies that highlight evidence-based design principles in action.
| Jan 31, 2011
CISCA releases White Paper on Acoustics in Healthcare Environments
The Ceilings & Interior Systems Construction Association (CISCA) has released an extensive white paper “Acoustics in Healthcare Environments” for architects, interior designers, and other design professionals who work to improve healthcare settings for all users. This white paper serves as a comprehensive introduction to the acoustical issues commonly confronted on healthcare projects and howbest to address those.
| Jan 27, 2011
Perkins Eastman's report on senior housing signals a changing market
Top international design and architecture firm Perkins Eastman is pleased to announce that the Perkins Eastman Research Collaborative recently completed the “Design for Aging Review 10 Insights and Innovations: The State of Senior Housing” study for the American Institute of Architects (AIA). The results of the comprehensive study reflect the changing demands and emerging concepts that are re-shaping today’s senior living industry.
| Jan 21, 2011
Harlem facility combines social services with retail, office space
Harlem is one of the first neighborhoods in New York City to combine retail with assisted living. The six-story, 50,000-sf building provides assisted living for residents with disabilities and a nonprofit group offering services to minority groups, plus retail and office space.
| Jan 21, 2011
Research center built for interdisciplinary cooperation
The Jan and Dan Duncan Neurological Research Institute at Texas Children’s Hospital, in Houston, the first basic research institute for childhood neurological diseases, is a 13-story twisting tower in the center of the hospital campus.
| Jan 19, 2011
Biomedical research center in Texas to foster scientific collaboration
The new Health and Biomedical Sciences Center at the University of Houston will facilitate interaction between scientists in a 167,000-sf, six-story research facility. The center will bring together researchers from many of the school’s departments to collaborate on interdisciplinary projects. The facility also will feature an ambulatory surgery center for the College of Optometry, the first of its kind for an optometry school. Boston-based firms Shepley Bulfinch and Bailey Architects designed the project.
| Jan 19, 2011
New Fort Hood hospital will replace aging medical center
The Army Corps of Engineers selected London-based Balfour Beatty and St. Louis-based McCarthy to provide design-build services for the Fort Hood Replacement Hospital in Texas, a $503 million, 944,000-sf complex partially funded by the American Recovery and Reinvestment Act. The firm plans to use BIM for the project, which will include outpatient clinics, an ambulance garage, a central utility plant, and three parking structures. Texas firms HKS Architects and Wingler & Sharp will participate as design partners. The project seeks LEED Gold.













