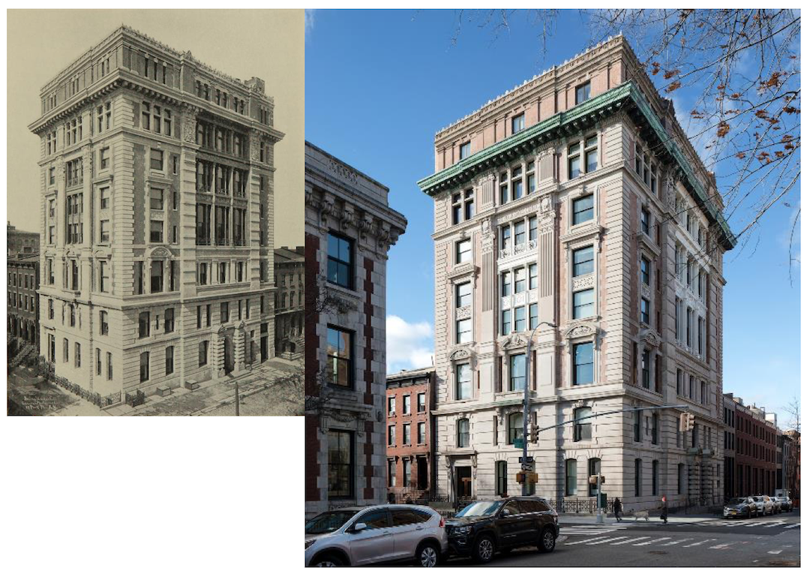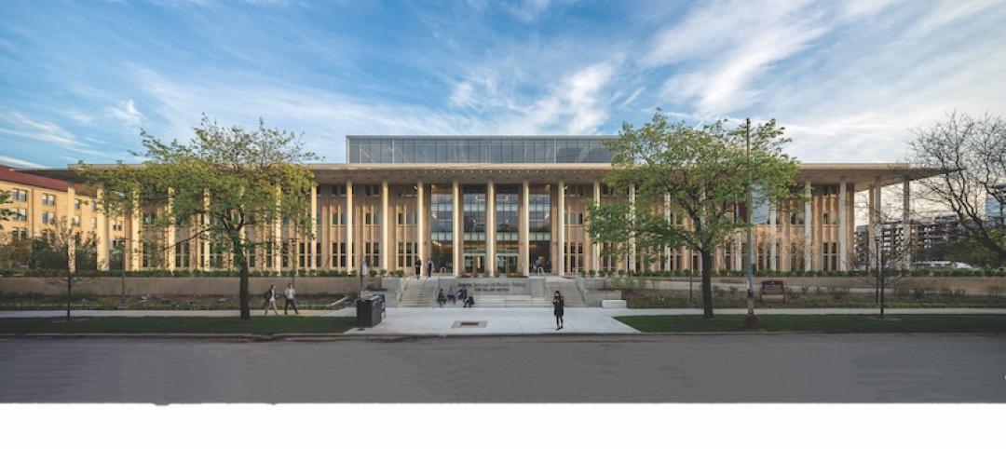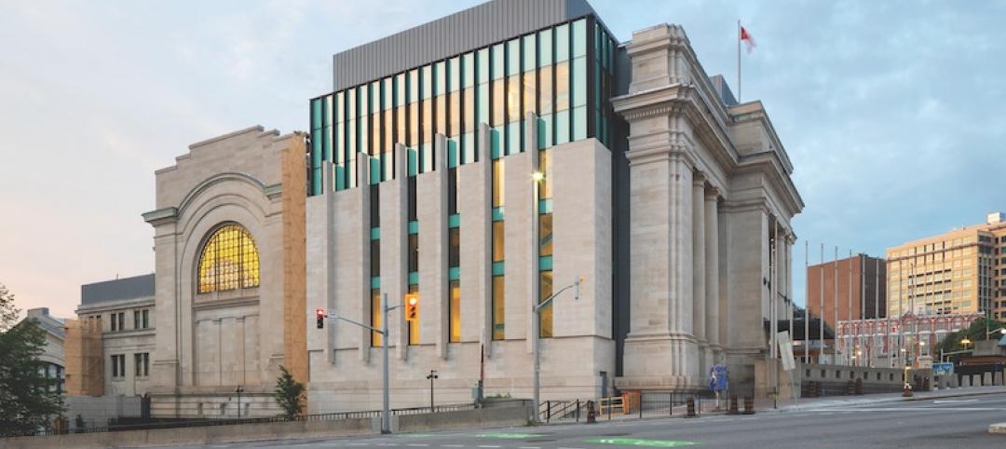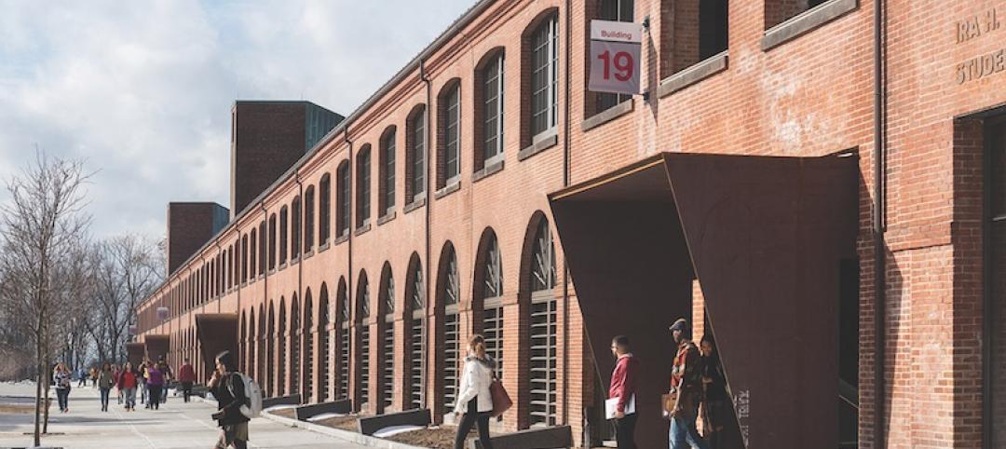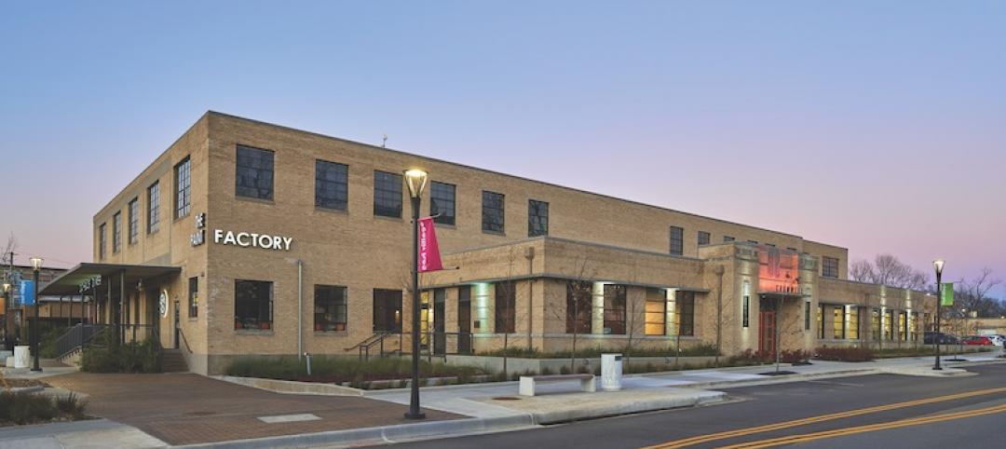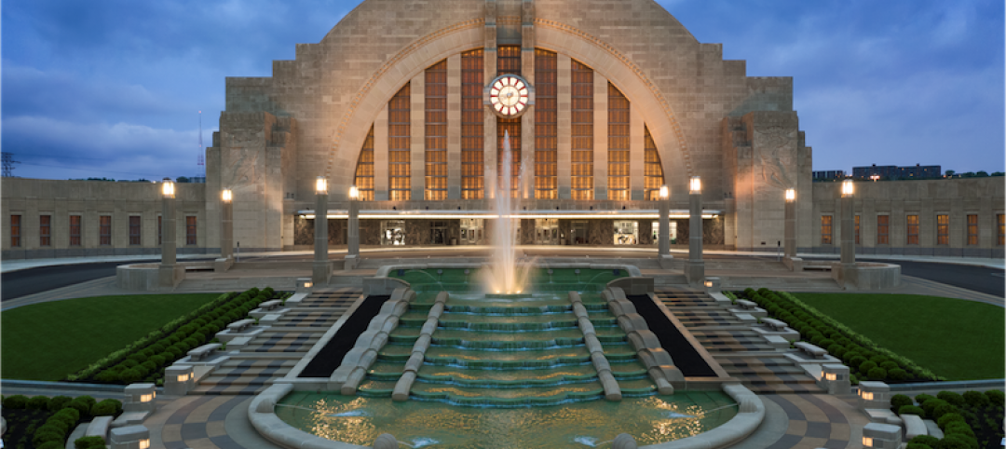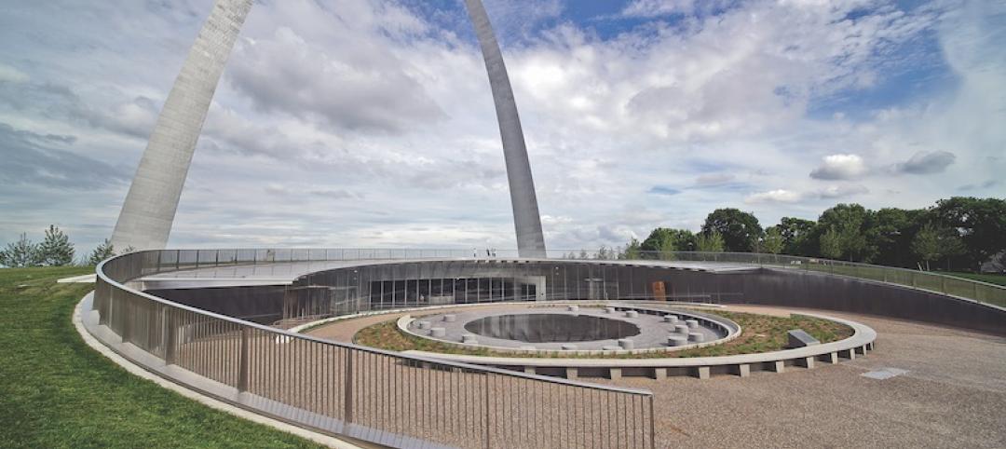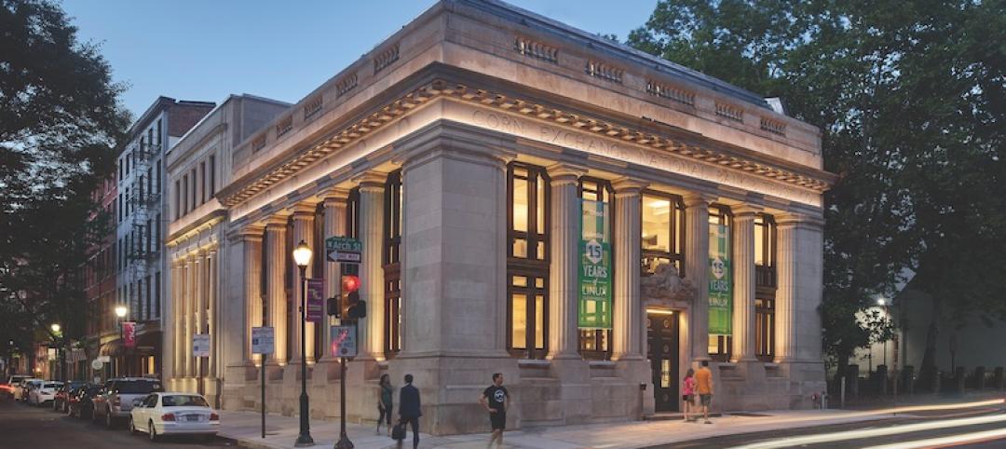Polhemus Residences is a 52,707-sf adaptive reuse, renovation, and restoration in the Cobble Hill Historic District Extension of Brooklyn. The enterprise converted the former Polhemus Memorial Clinic (1897), designed by the architect Marshall Emory, into 17 deluxe condominium residences.
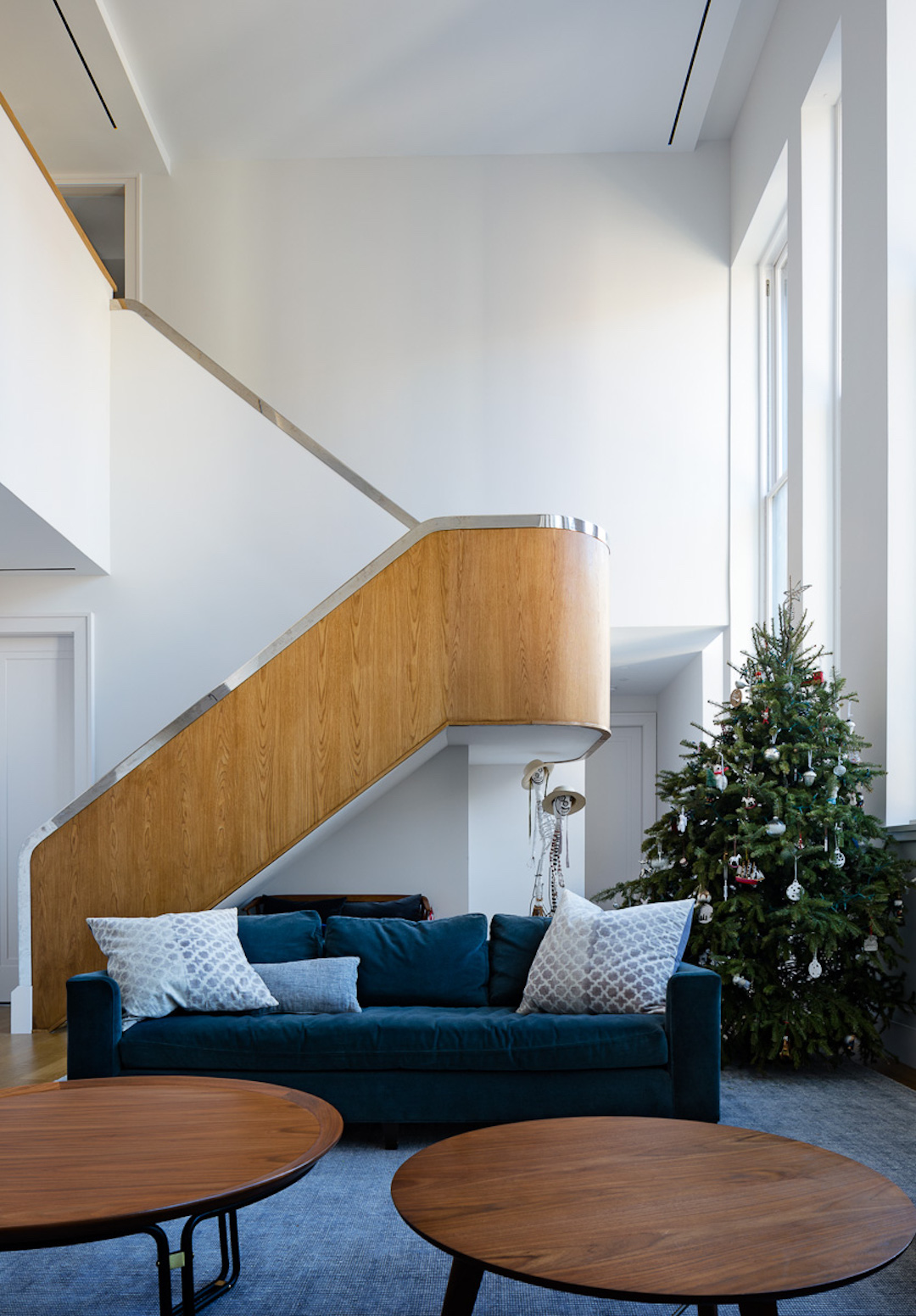
Two-story living room at Polhemus Residences, in the Cobble Hill Historic District Extension of Brooklyn. Photo: Amy Barkow/Barkow Photo
A TOUCH OF THE RENAISSANCE IN BROOKLYN
The project team, led by BKSK Architects, maintained the existing historic French Renaissance façade while completely shifting the interior program to meet modern high-end residential market needs. Among the most trenchant design considerations:
- Polhemus Memorial Clinic’s conversion and interior renovation preserves a landmark that has long been a centerpiece of historic medical buildings in Brooklyn’s Cobble Hill Historic District.
- The conversion maintained the material fabric and character that has been present at Henry and Amity Streets since the late 19th century.
- The design maintains nearly all the existing exterior details on two main façades, notably the original 1897 architecture highlighting the brick and limestone materiality, which is unique in a neighborhood of townhouses. Where window heights were adjusted, the new fenestration either removed inappropriate past alterations or honored the original design intent.
- Surviving 19th-century details were preserved and restored, notably detailed iron work on the exterior. A coffered ceiling in the lobby was returned to its original design. The deteriorating copper cornice at the 7th floor was repaired.
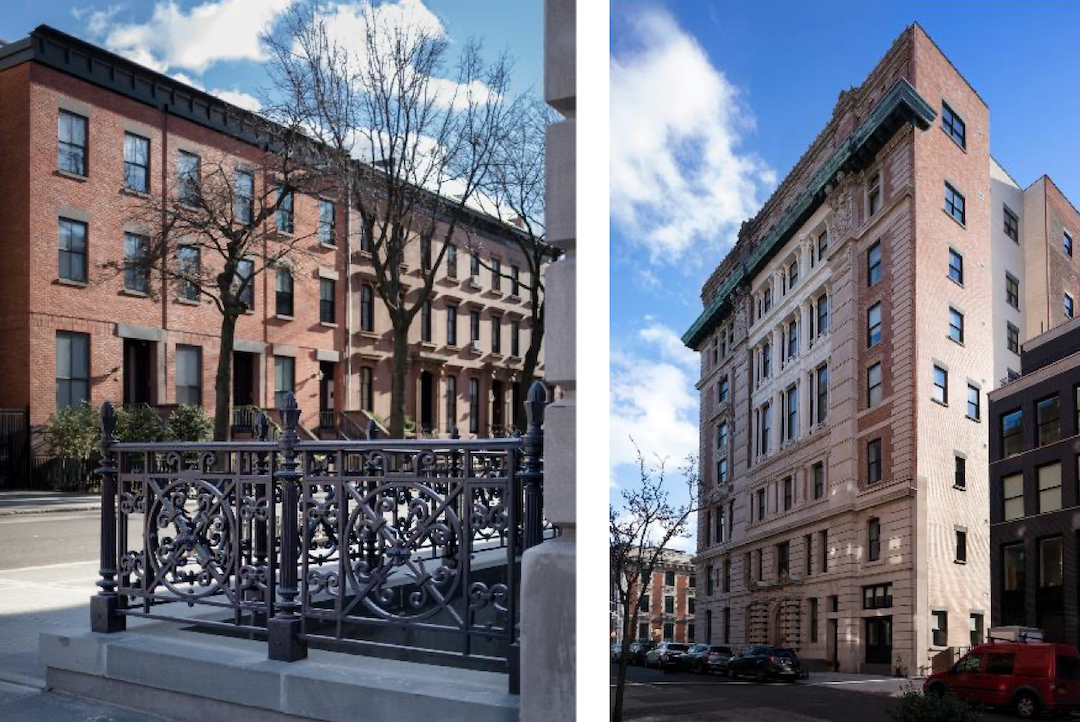 The restored railing and gate elements and the wholesale brick replacement on the secondary façades for the Polhemus Residences. Photos: Amy Barkow/Barkow Photo
The restored railing and gate elements and the wholesale brick replacement on the secondary façades for the Polhemus Residences. Photos: Amy Barkow/Barkow Photo
THE CLINIC'S MISSION: SERVE THE MEDICAL NEEDS OF THE POOR
The Polhemus Memorial Clinic, at eight stories the nation’s first “skyscraper” hospital, opened its doors January 5, 1898, as an extension of a nearby hospital for the impoverished and included a hybrid of medical and educational facilities. The teaching hospital was one of the first to have an X-ray machine.
Polhemus Medical Clinic surgical theater reconstruction work. Photo: Amy Barkow/Barkow Photo
In the last few decades Cobble Hill has evolved into a predominantly residential neighborhood, replacing remnants of the industrial and commercial history with residential conversions and new construction. Polhemus Memorial was the centerpiece of historic medical buildings in what would become the Long Island College Hospital campus. The program for the 17-unit residential conversion bears no similarity to the range of patient rooms, surgical facilities, labs, and teaching auditoriums previously found within, and in fact necessitated radical reconfiguration of every floor.
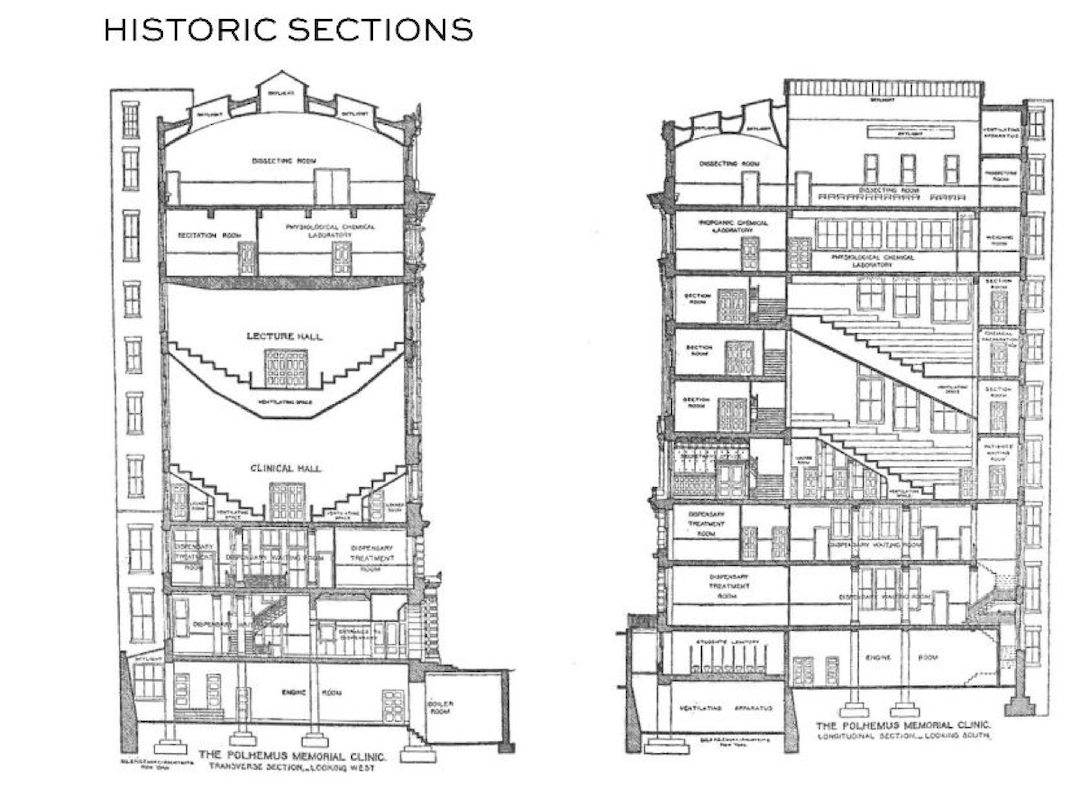
Historic sections of Polhemus Medical Clinic ca. 1897. Courtesy BKSK Architects.
The exterior, originally constructed in the French Renaissance style, was “intended to express as clearly as possible an academic building, with well-defined and studied characteristics grouped together to produce well-balanced and agreeably proportioned façades.” The façade required cleaning and pointing of all the brick, as well as wholesale replacement on the secondary façades.
The traditional Beaux Arts exterior façade masked contemporary forward-thinking construction systems, hinted at by the structure’s unusual windows. The building was designed around two column-free, full-floor, double-height teaching auditoriums—a lecture hall and a clinical hall—with high windowsills. Reconfiguring these vast spaces into residential layouts meant moving floor slabs, hollowing out the center of each floor, maintaining the perimeter, and inserting a core in the empty slot. A Roebling floor system, one of the first concrete fireproof floor systems to be used in New York City or, for that matter, anywhere in the U.S., was unearthed and had to be removed.
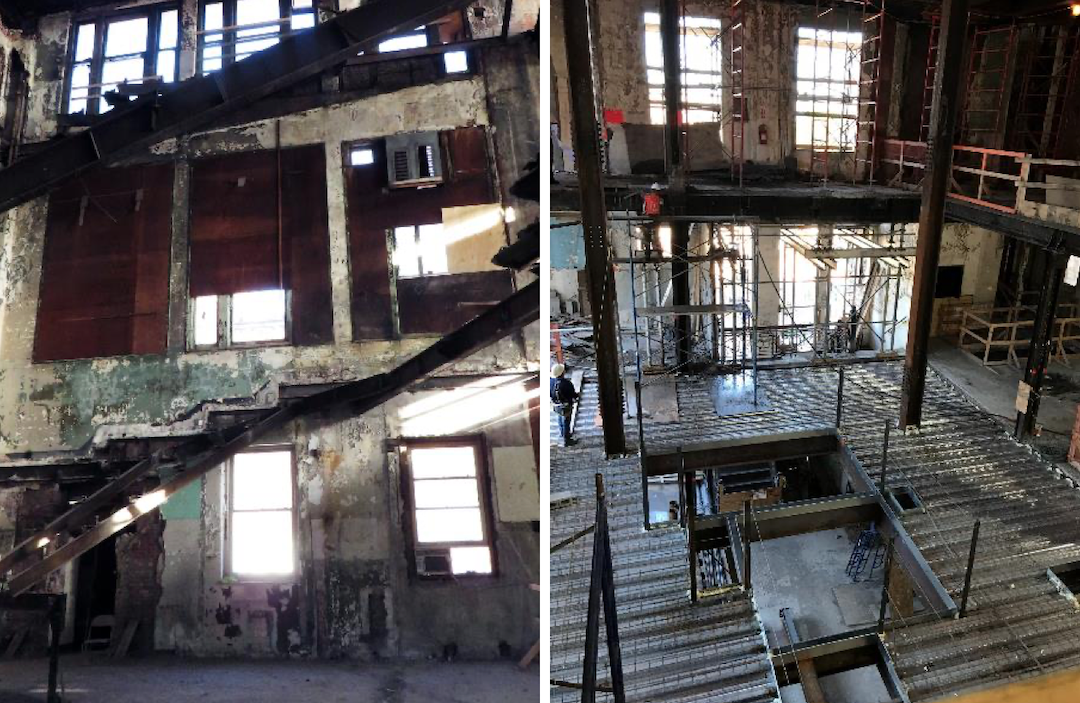 The interior demolition was contained within the building’s core, leaving a perimeter zone of the original structure intact. A new steel framework was inserted to maintain the façade walls and create new floors. The irregular windows that served double-height teaching amphitheaters were maintained, yielding distinctive living spaces. Photos: Amy Barkow/Barkow Photo
The interior demolition was contained within the building’s core, leaving a perimeter zone of the original structure intact. A new steel framework was inserted to maintain the façade walls and create new floors. The irregular windows that served double-height teaching amphitheaters were maintained, yielding distinctive living spaces. Photos: Amy Barkow/Barkow Photo
COMPLETE INTERIOR RENOVATION REQUIRES BALANCING ACT
Years of neglect and disrepair to the building’s interior led to the significant rehabilitation of all interior spaces. The design team incorporated surviving 19th-century design elements: structural beams, detailed iron work on the exterior, and a coffered ceiling in the lobby, which was brought back to its original design. The copper cornice at the 7th floor, which was nearly falling off the building, was repaired.
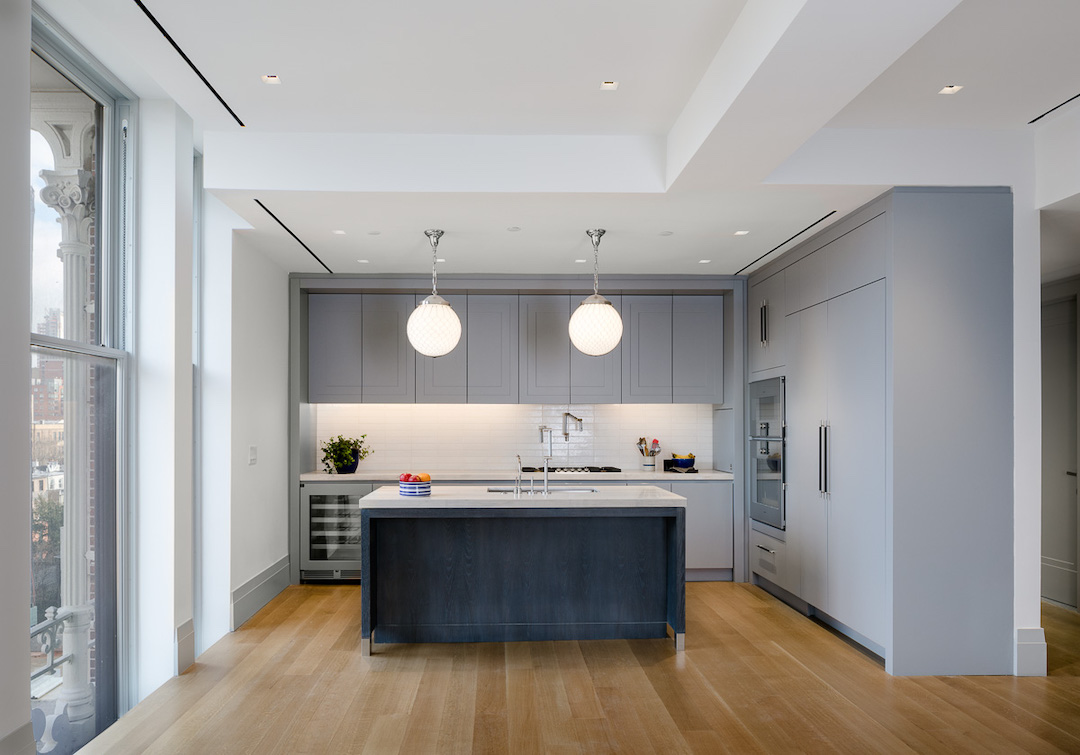 Polhemus Residences kitchen, showing contemporary elements that contrast with the traditional exterior. Photo: Amy Barkow/Barkow Photo
Polhemus Residences kitchen, showing contemporary elements that contrast with the traditional exterior. Photo: Amy Barkow/Barkow Photo
The interior design work—entry lobby, amenities, unit plans, and material choices—was conceived as a balance of traditional and contemporary elements, sometimes involving the recreation of decorative features (example – the lobby ceiling) and incorporating geometrically patterned stone floors evocative of the early 20th century and suitable for contemporary luxury residences. The project team’s goal was to maintain a clear sense of reverence for the building’s historic character while also affording the new occupants a quality of space commensurate with the building’s distinction and the expectations of contemporary buyers.
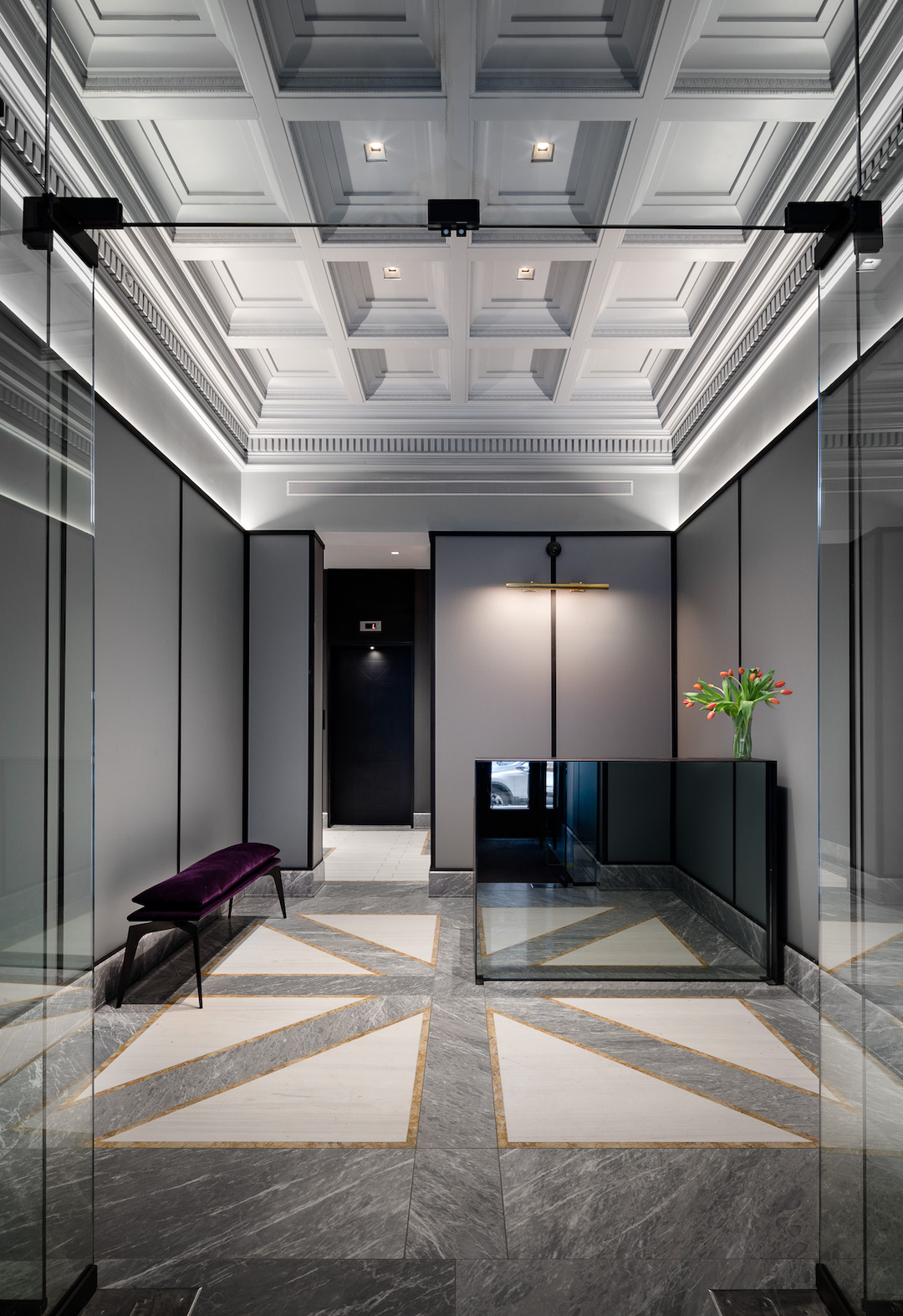 Polhemus Residences entry lobby, with coffered ceiling and stone flooring. Photo: Amy Barkow/Barkow Photo
Polhemus Residences entry lobby, with coffered ceiling and stone flooring. Photo: Amy Barkow/Barkow Photo
ADDRESSING AN UNUSAL SET OF OBSTACLES
The teaching clinic sold the site to Fortis Property Group in 2008 to generate revenue for other Long Island College Hospital facilitie. The investors determined to convert it into a full-service condominium residence while respecting the historic architectural vocabulary. The building’s decaying condition and program-specific floor layouts added to the difficulty of achieving this goal, as did the need to reconfigure the hospital’s use-specific spaces, which were neither code compliant nor flexible. The project team looked at these hurdles as an opportunity to combine historic building characteristics with unabashedly contemporary elements and amenities.
The stacked double-height teaching spaces, whose presence was signaled by cast-iron bays on both street façades, raised a host of structural and logistical questions for the project team. Removing these interior spaces created a “doughnut” of existing structure that was linked to the two primary façades; several historic structural elements within the units were left visible.
A new elevator/stair core was located in the central “leftover” space, conveniently positioned to allow for flexible residential layouts and expansive views. Removing the auditoriums also allowed for the varying floor heights to be reconciled. The interior planning was able to feature unusual windowsill and head heights as welcome vestiges of the building’s original use.
The deeply neglected condition of the original 1897 building and cost-conscious additions over time posed further problems. A third-floor, mid-20th-century pedestrian bridge that once connected to another hospital building across the street had to be removed. Deteriorated cast iron railings on the street perimeter were restored, with components recast from salvageable sections. Extensive copper cornice repair was accomplished in place.
When the pedestrian bridge was removed, a scar was left in the façade stone that was matched and replaced. The secondary façade brick of white and brown was replaced in similar tones to the original. Surrounding iron railings and gates, many of them deteriorated beyond repair, were removed and either restored or recast. Photo: Amy Barkow/Barkow Photo
LANDMARKS COMMISSION GIVES UNANIMOUS OK TO RENOVATIONS
The building’s proposed renovations were unanimously approved by the city’s Landmarks Preservation Commission in 2015. The top floor, which once housed a room where cadavers were dissected, did not meet the current building codes. To achieve compliance, the project team flattened the formerly skylit hipped roof and designed a private roof deck with a kitchen and cabana seating overlooking the East River.
The stately new edifice offers an on-site concierge, private underground parking, and three levels of indoor and outdoor amenities. The project team converted unused below-ground mechanical space into a two-story residents’ gym, yoga studio, lounge, and music room.
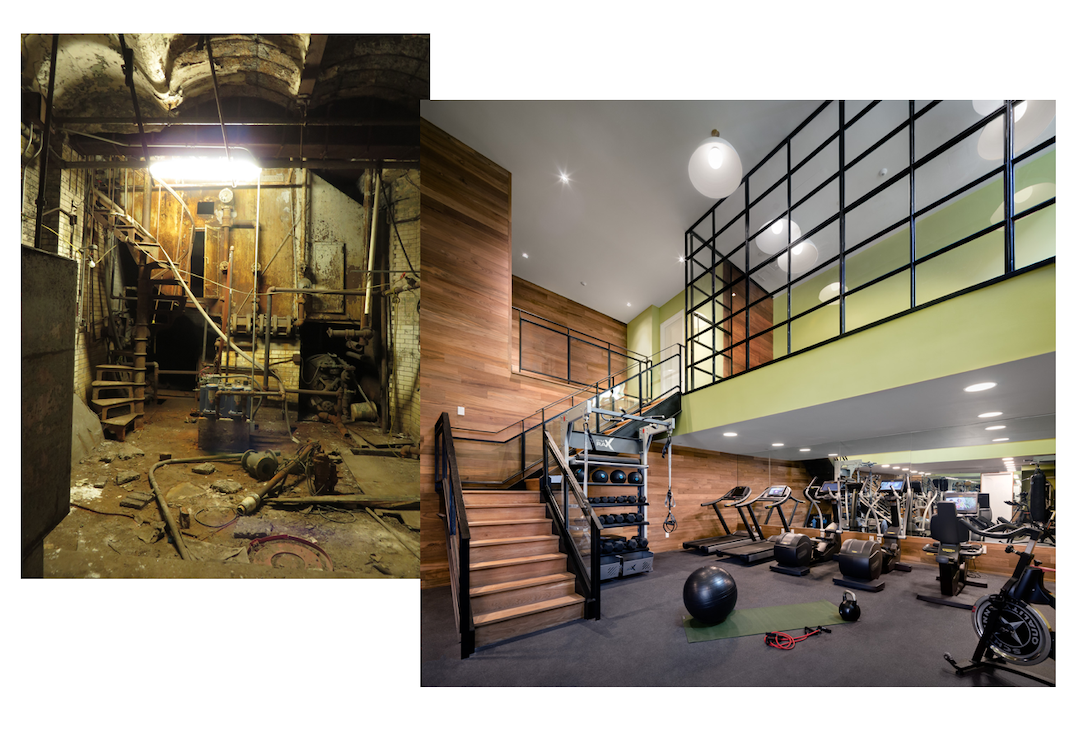 Polhemus Residences: Cellar before reconstruction into two-level fitness center for residents. Photos: Amy Barkow/Barkow Photo
Polhemus Residences: Cellar before reconstruction into two-level fitness center for residents. Photos: Amy Barkow/Barkow Photo
JUDGES AWARD SILVER HONORS FOR 'SEAMLESS BLEND'
The Reconstruction Awards jury awarded Silver honors to Polhemus Residences. “Polemus had a really small/tight floor plate to work with and ridiculous interior section and prior uses that really required study,” noted Arlen Solochek, FAIA.
Said Frank Homer, PE, CCM, LEED AP BD+C, RLD, Project Manager, The Whiting-Turner Contracting Company, “I loved how they retained existing structural elements and made it blend seamlessly with the transformative contemporary architecture.”
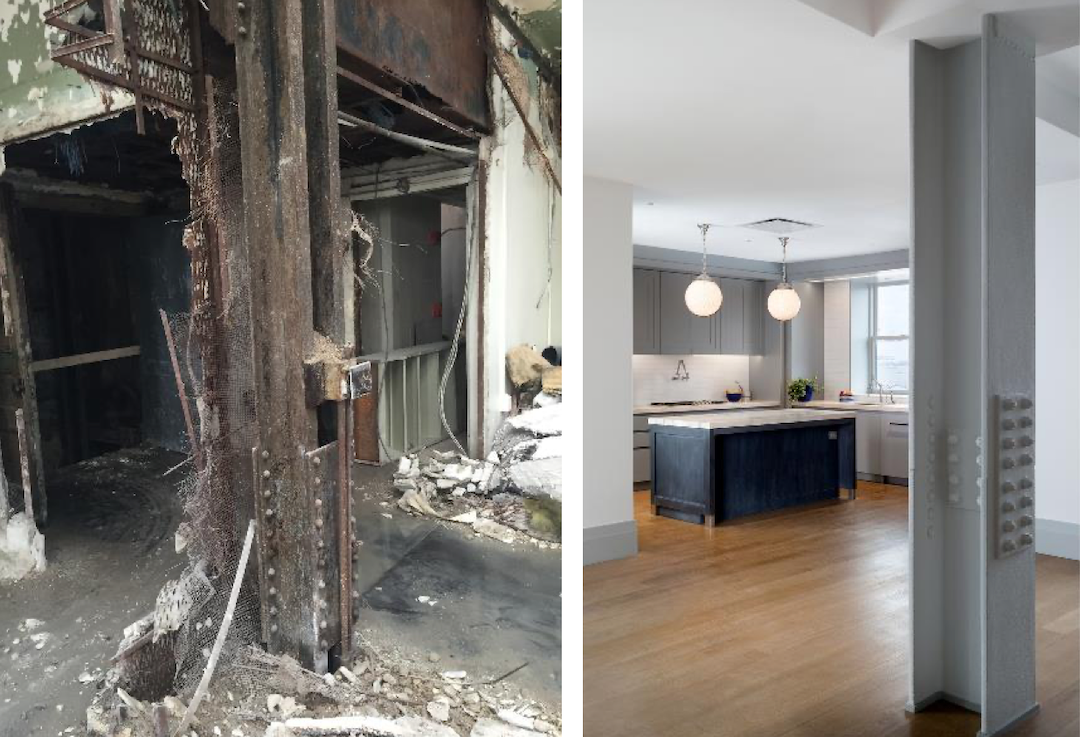 In this unit the project team retained and highlighted an original structural column as a signature element of the building’s history. Photos: Amy Barkow/Barkow Photo
In this unit the project team retained and highlighted an original structural column as a signature element of the building’s history. Photos: Amy Barkow/Barkow Photo
POLHEMUS RESIDENCES | BROOKLYN, N.Y.
PROJECT SUMMARY BUILDING TEAM BKSK Architects (submitting firm, architect) Fortis Property Group (developer) WSP (structural engineer) Skyline Engineering (MEP engineer) City Wide Electrical (electrical contractor) Headquarters Mechanical (plumbing contractor) IROS Elevator Consulting Services (elevators) Signature Interior Designs (kitchen/bath millwork) Stone Work Construction (interior stone flooring) Intra Home Systems (communications systems) ICS Builders (initial general contractor) BUSA Builders (general contractor)
DETAILS 52,000 sf Total cost $19,365,982 Construction time October 2016 to October 2019 Delivery method Design-bid-build
Related Stories
Reconstruction Awards | Nov 25, 2019
The University of Chicago Harris School at the Keller Center
Project team goes all out for LEED Platinum and the Living Building Challenge.
Reconstruction Awards | Nov 22, 2019
Let there be light: Union Station Great Hall
What’s the cure for a leaky skylight? Another skylight built above it, of course.
Reconstruction Awards | Nov 21, 2019
Temporary quarters: Senate of Canada Building
Canada’s Senate gets an interim home in what was once the capital’s main train station.
Reconstruction Awards | Nov 19, 2019
Springfield Technical Community College: Goodbye to 'the shuffle'
College unites student services under one roof.
Reconstruction Awards | Nov 18, 2019
The Paint Factory: Not just a new coat of paint
An enlightened A/E firm is spurring redevelopment in an old industrial section of Little Rock.
Reconstruction Awards | Nov 15, 2019
Back on track: Union Terminal renovation and restoration
Painstaking care went into restoring Cincinnati’s train terminal/museum complex.
Reconstruction Awards | Nov 14, 2019
Museum at the Gateway Arch: Subterranean sensation
The project team used its creativity to overcome floods and other obstacles to construction.
Reconstruction Awards | Nov 13, 2019
Zachry Engineering Education Complex: Rethinking engineering education
Texas A&M’s engineering school builds for future growth.
Reconstruction Awards | Nov 12, 2019
Linode Headquarters: High-tech + historic
New headquarters mixes old and new to help this fast-growth company attract top talent.
Reconstruction Awards | Nov 11, 2019
Woolworth Tower Residences: What a view!
The one-time tallest building in the world is now home to an exclusive residential clientele.


