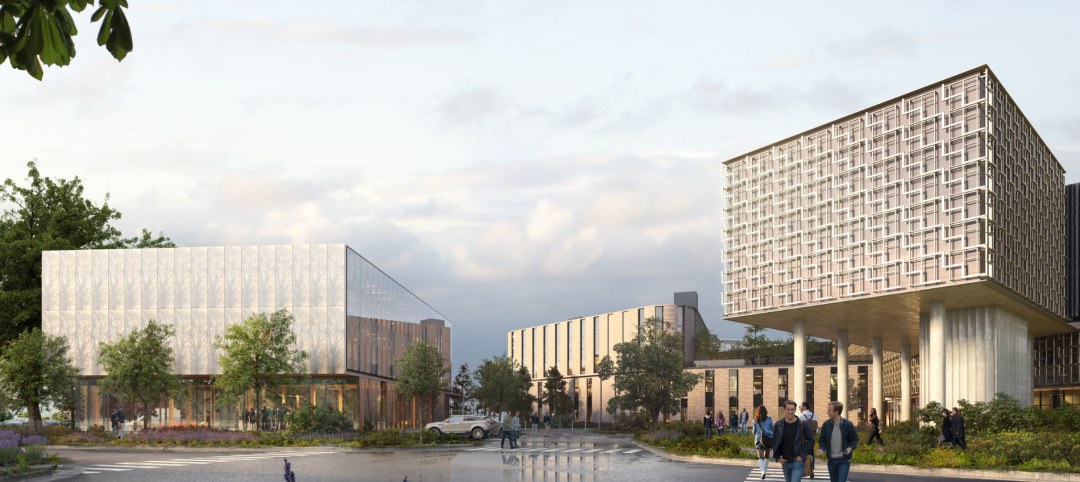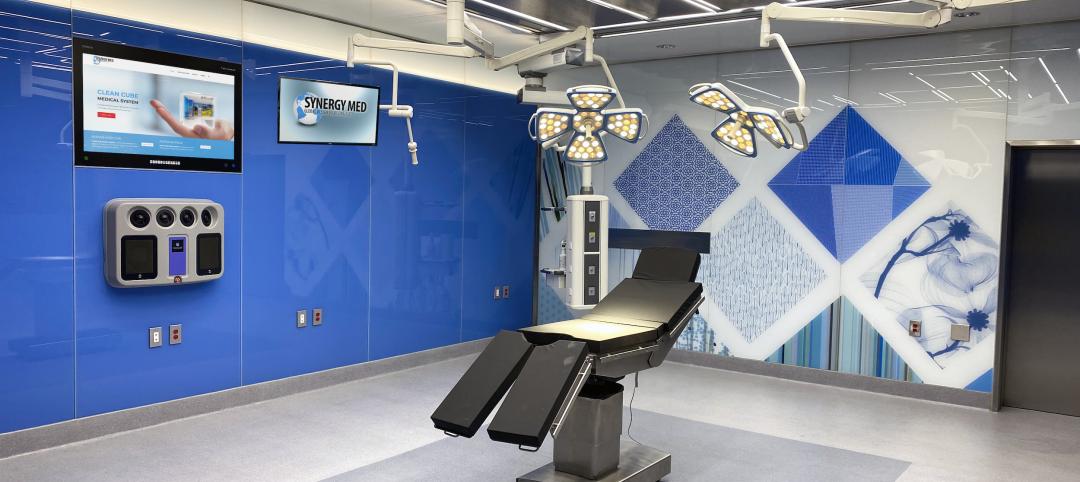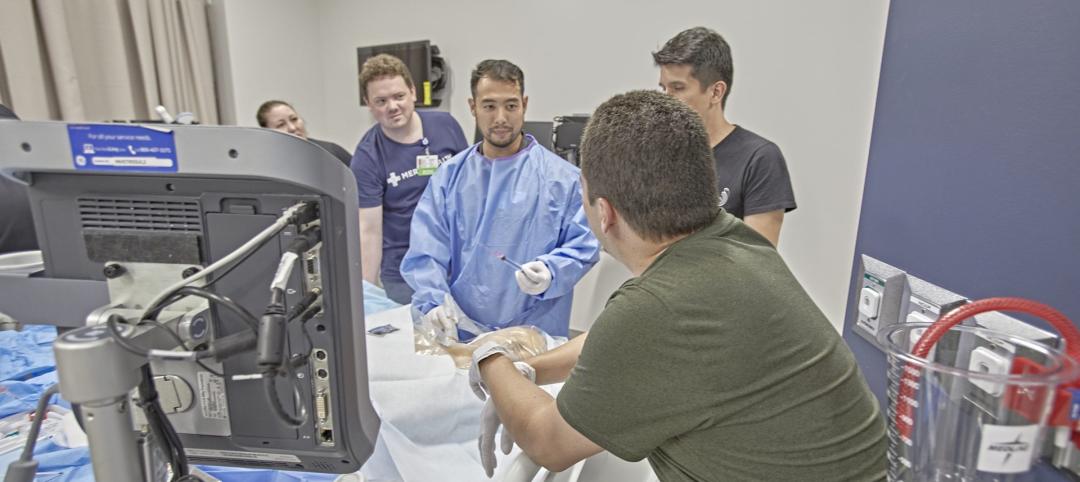
Once an elegant and fashionably trendy locale, the Presidential Hotel played host to the 1928 Republican National Convention where Herbert Hoover was nominated for President, and acted as a hot spot for Kansas City Jazz in the '30s and '40s. The hotel was eventually abandoned in 1984, at which point it became a haven for vagabonds and pigeons, collecting animal waste and incurring significant smoke damage from indoor campfires.
 |
| The lobby was restored to its 1930s grandeur, a difficult task since the original fixtures and fittings had been sold, stolen, or damaged. Significant repairs saved the damaged and rotted entrance canopy (above). PHOTOS: MIKE SINCLAIR |
In 2002, the Kansas City Council overrode a long-term plan to demolish the hotel, and in 2004 a massive interior cleanup effort began. Faded black-and-white photos were reviewed and what remained of the hotel's interior architectural details were analyzed. Paint layers were peeled away to determine the hotel's original color scheme. Extensive molding and plaster work was eventually recast.
Another major renovation, led by JE Dunn Construction, involved transforming the original Presidential Suite from a two-story space into a single-story guest suite, thereby creating space for an entire new floor of guestrooms.
On the mechanical side, the hotel's elevators had to be resized to meet modern-day code requirements, and four feet of space had to be added to the top of the shaft for servicing. In addition, the basement had to be redesigned to make room for new ductwork and piping.
Today, the newly refurbished 16-story hotel offers 10,250 sf of meeting space, 200-plus boutique-style hotel rooms, including two presidential suites—one of which is the largest in the Midwest—fine dining and entertainment, while simultaneously lending a historic flair to downtown Kansas City.
Impressed with the overall restoration effort, BD+C Reconstruction Awards judge Robert L. Selby, FAIA, associate professor, School of Architecture, University of Illinois at Urbana-Champaign, said, “It's a catalyst for other downtown restorations.”
Related Stories
Giants 400 | Aug 22, 2023
Top 175 Architecture Firms for 2023
Gensler, HKS, Perkins&Will, Corgan, and Perkins Eastman top the rankings of the nation's largest architecture firms for nonresidential building and multifamily housing work, as reported in Building Design+Construction's 2023 Giants 400 Report.
Healthcare Facilities | Aug 18, 2023
Psychiatric hospital to feature biophilic elements, aim for net-zero energy
A new 521,000 sf, 350-bed behavioral health hospital in Lakewood, Wash., a Tacoma suburb, will serve forensic patients who enter care through the criminal court system, freeing other areas of campus to serve civil patients. The facility at Western State Hospital, to be designed by HOK, will promote a holistic approach to rehabilitation as part of the state’s vision for transforming behavioral health.
Healthcare Facilities | Aug 1, 2023
Top 10 healthcare design projects for 2023
The HKS-designed Allegheny Health Network Wexford (Pa.) Hospital and Flad Architects' Sarasota Memorial Hospital - Venice (Fla.) highlight 10 projects to win 2023 Healthcare Design Awards from the American Institute of Architects Academy of Architecture for Health.
Market Data | Jul 24, 2023
Leading economists call for 2% increase in building construction spending in 2024
Following a 19.7% surge in spending for commercial, institutional, and industrial buildings in 2023, leading construction industry economists expect spending growth to come back to earth in 2024, according to the July 2023 AIA Consensus Construction Forecast Panel.
Healthcare Facilities | Jul 19, 2023
World’s first prefab operating room with fully automated disinfection technology opens in New York
The first prefabricated operating room in the world with fully automated disinfection technology opened recently at the University of Rochester Medicine Orthopedics Surgery Center in Henrietta, N.Y. The facility, developed in a former Sears store, features a system designed by Synergy Med, called Clean Cube, that had never been applied to an operating space before. The components of the Clean Cube operating room were custom premanufactured and then shipped to the site to be assembled.
Healthcare Facilities | Jul 10, 2023
The latest pediatric design solutions for our tiniest patients
Pediatric design leaders Julia Jude and Kristie Alexander share several of CannonDesign's latest pediatric projects.
Healthcare Facilities | Jun 5, 2023
Modernizing mental health care in emergency departments: Improving patient outcomes
In today’s mental health crisis, there is a widespread shortage of beds to handle certain populations. Patients may languish in the ED for hours or days before they can be linked to an appropriate inpatient program.
Healthcare Facilities | Jun 1, 2023
High-rise cancer center delivers new model for oncology care
Atlanta’s 17-story Winship Cancer Institute at Emory Midtown features two-story communities that organize cancer care into one-stop destinations. Designed by Skidmore, Owings & Merrill (SOM) and May Architecture, the facility includes comprehensive oncology facilities—including inpatient beds, surgical capacity, infusion treatment, outpatient clinics, diagnostic imaging, linear accelerators, and areas for wellness, rehabilitation, and clinical research.
Design Innovation Report | Apr 27, 2023
BD+C's 2023 Design Innovation Report
Building Design+Construction’s Design Innovation Report presents projects, spaces, and initiatives—and the AEC professionals behind them—that push the boundaries of building design. This year, we feature four novel projects and one building science innovation.
Design Innovation Report | Apr 19, 2023
HDR uses artificial intelligence tools to help design a vital health clinic in India
Architects from HDR worked pro bono with iKure, a technology-centric healthcare provider, to build a healthcare clinic in rural India.
















