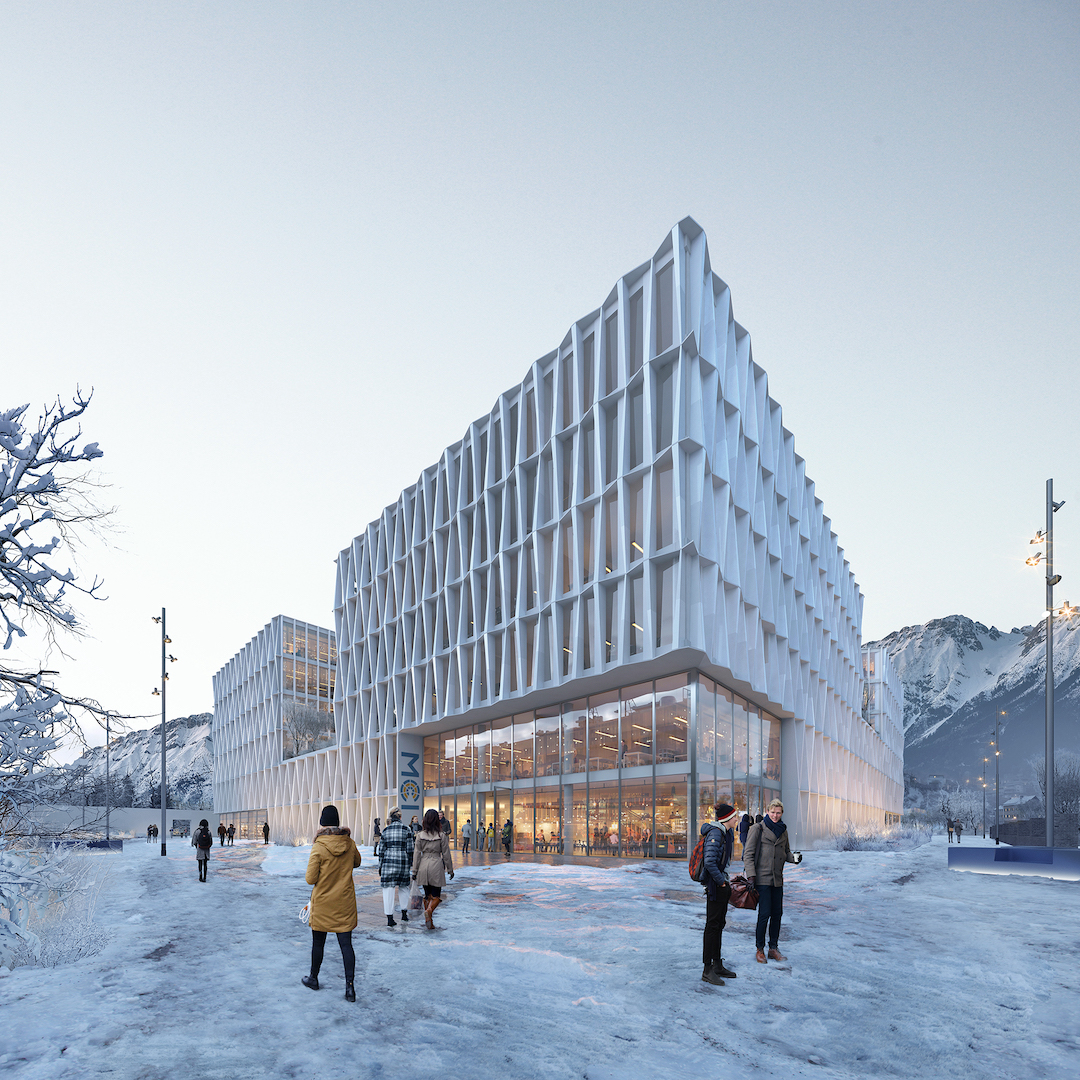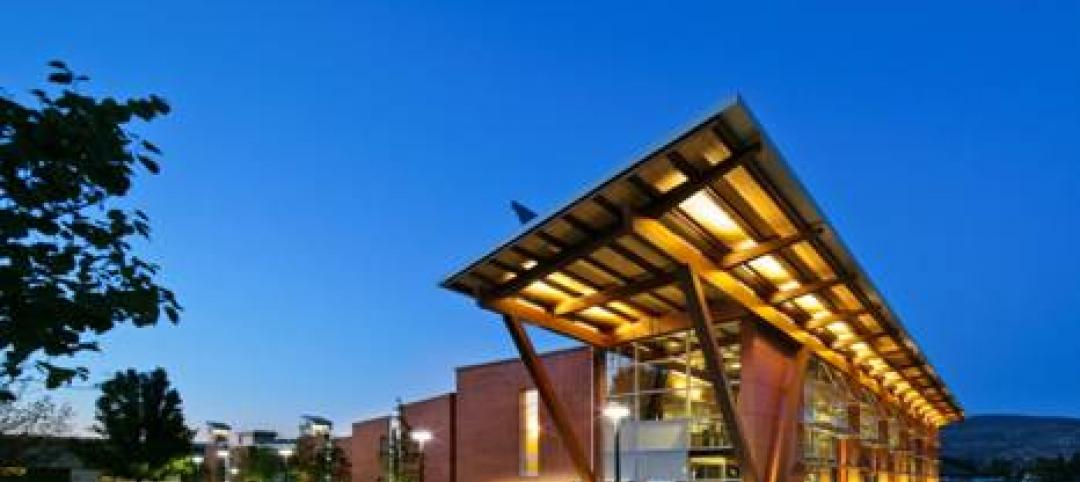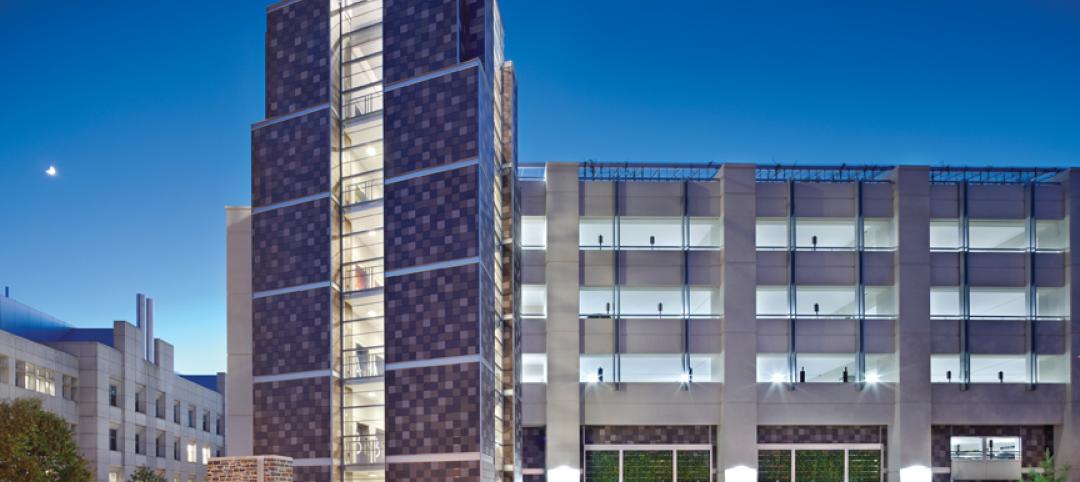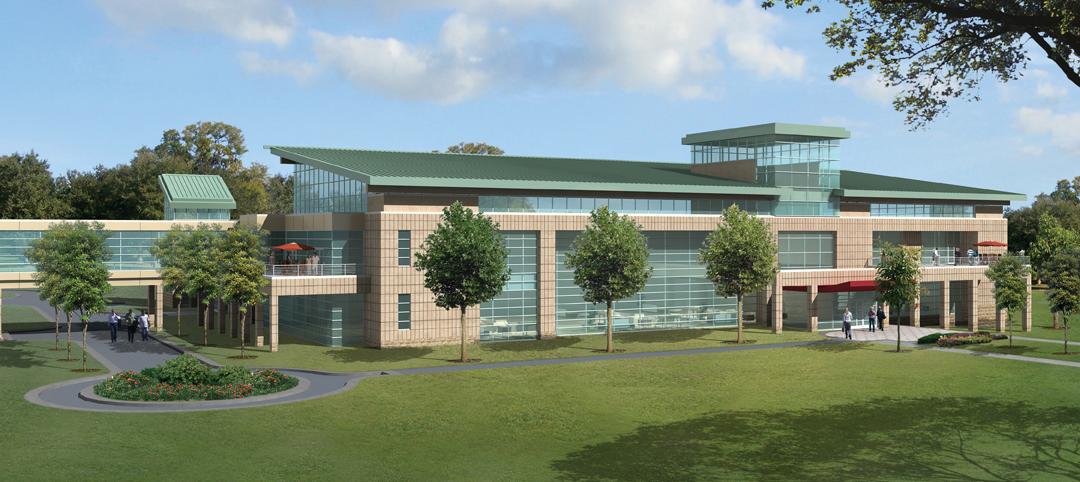Henning Larsen has been named as the designer of the new 376,700-sf campus building for Management Center Innsbruck (MCI) after a two-stage competition and dialogue process. The project is located on the edge of the Innsbruck city center.
The new building will create a unified campus for MCI for the first time in the school’s history. Bordered by the city to the south and east and by the historical Hofgarten to the north and west (and the Alps all around), the building is designed to have no back or front. Multi-story entries are carved into each facade to break the scale of the building in relation to its surroundings. These pockets are planted with gardens to match the identity of their neighbor. For example, the mountain-facing north entry features alpine flowers while the southern city-facing entry is an urban terrace.
Classrooms and lecture halls populate the outer edge of the ground level, framing a fluid interior space with a large community stair in the center that links the three levels of learning spaces and also serves as a community space itself. Learning floors are designed to be open and flexible, with nearly as much unprogrammed space for students to study, socialize, and rest as there is actual classroom space.
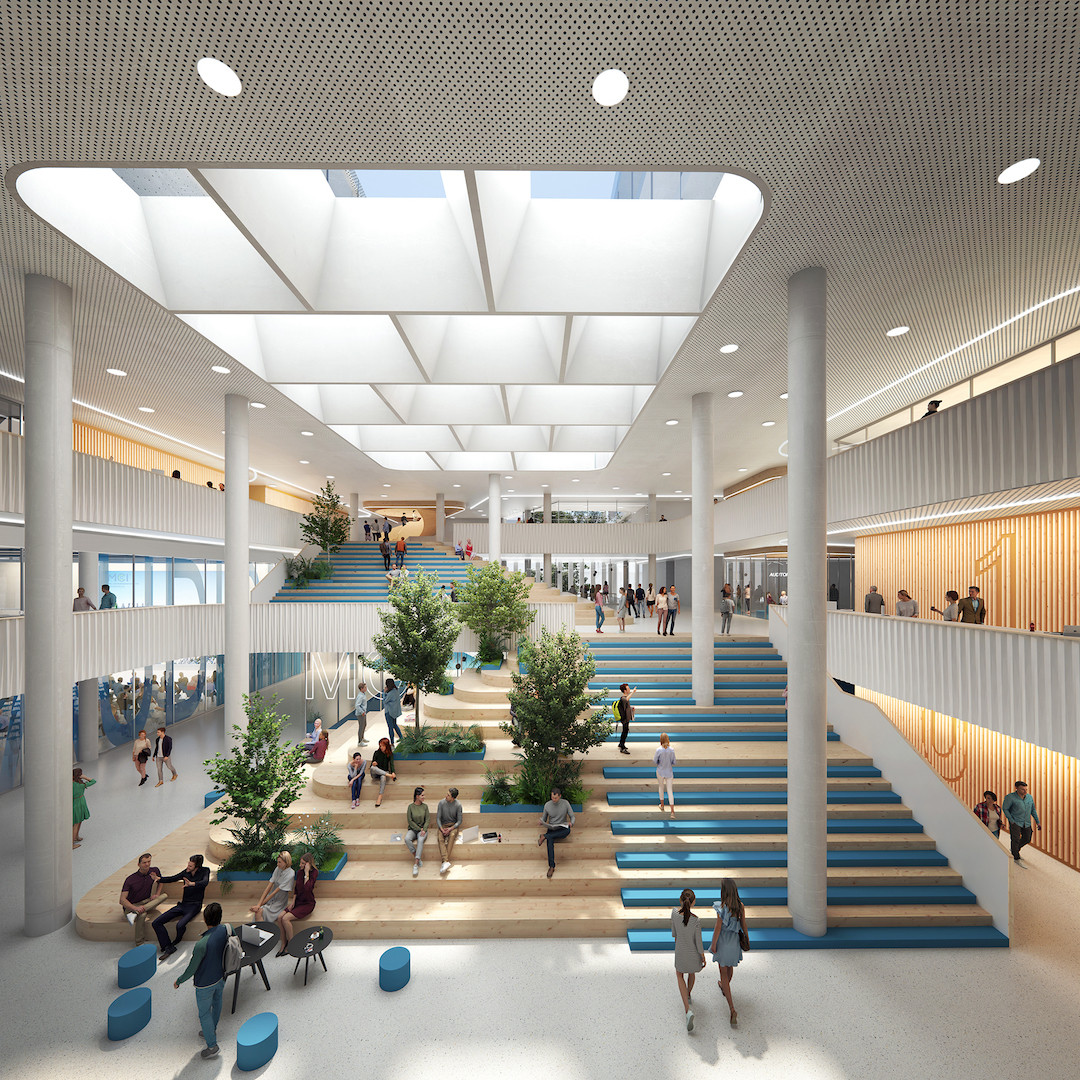
The building’s upper floors are divided in two sections, one containing offices for MCI faculty, administration, and students, and the other containing laboratories and research spaces. The design is dense, with four cores that serve not just as vertical circulation, but also as social hubs within the large floorplates.
Construction on the facility is expected to start in fall 2023 with move-in expected for early 2025.
Related Stories
| Sep 30, 2011
Design your own floor program
Program allows users to choose from a variety of flooring and line accent colors to create unique floor designs to complement any athletic facility.
| Sep 23, 2011
Okanagan College sets sights on Living Buildings Challenge
The Living Building Challenge requires projects to meet a stringent list of qualifications, including net-zero energy and water consumption, and address critical environmental, social and economic factors.
| Sep 14, 2011
Research shows large gap in safety focus
82% of public, private and 2-year specialized colleges and universities believe they are not very effective at managing safe and secure openings or identities.
| Sep 7, 2011
KSS Architects wins AIA NJ design award
The project was one of three to win the award in the category of Architectural/Non-Residential.
| May 18, 2011
Major Trends in University Residence Halls
They’re not ‘dorms’ anymore. Today’s collegiate housing facilities are lively, state-of-the-art, and green—and a growing sector for Building Teams to explore.
| May 18, 2011
Raphael Viñoly’s serpentine-shaped building snakes up San Francisco hillside
The hillside location for the Ray and Dagmar Dolby Regeneration Medicine building at the University of California, San Francisco, presented a challenge to the Building Team of Raphael Viñoly, SmithGroup, DPR Construction, and Forell/Elsesser Engineers. The 660-foot-long serpentine-shaped building sits on a structural framework 40 to 70 feet off the ground to accommodate the hillside’s steep 60-degree slope.
| Apr 13, 2011
Duke University parking garage driven to LEED certification
People parking their cars inside the new Research Drive garage at Duke University are making history—they’re utilizing the country’s first freestanding LEED-certified parking structure.
| Apr 12, 2011
Rutgers students offered choice of food and dining facilities
The Livingston Dining Commons at Rutgers University’s Livingston Campus in New Brunswick, N.J., was designed by Biber Partnership, Summit, N.J., to offer three different dining rooms that connect to a central servery.


