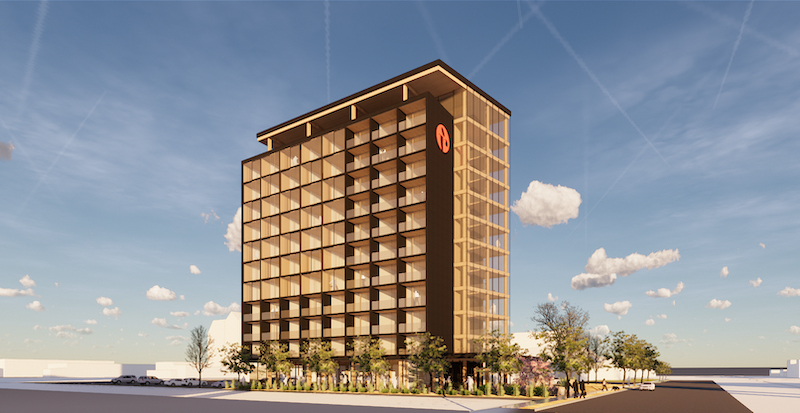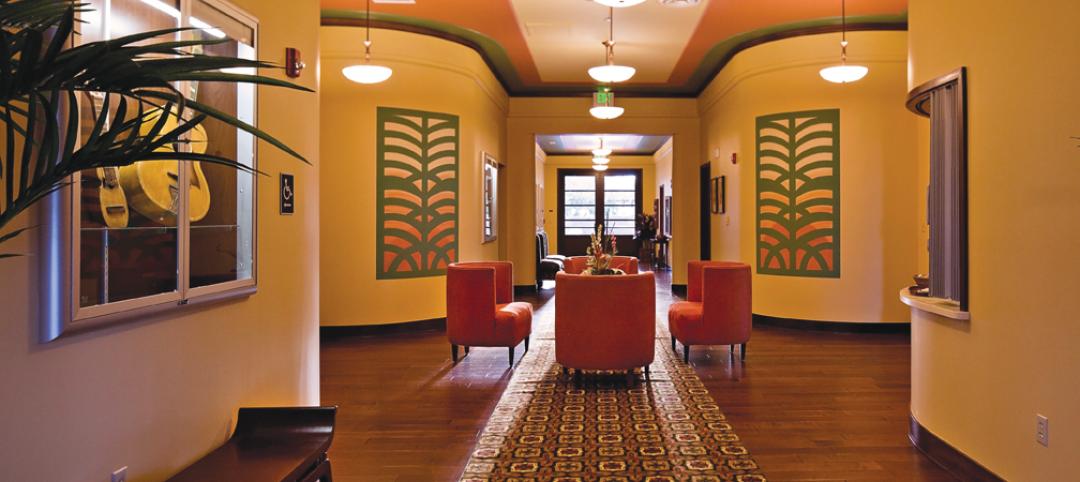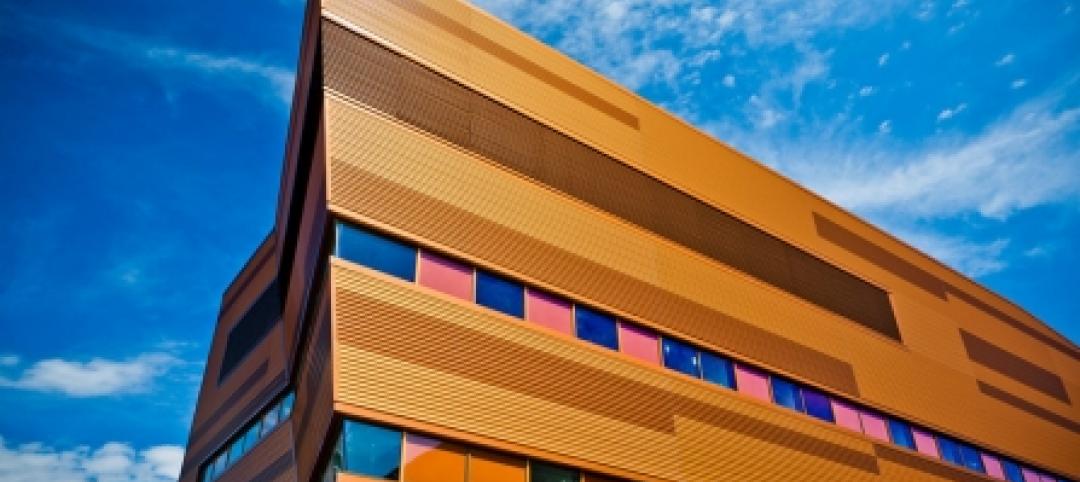A new 82-suite, 12-story mass timber Ramada Hotel is set to rise in Kelowna, British Columbia in a space that is currently surface parking.
HDR will provide architectural design services for the project, which takes advantage of British Columbia’s new regulations allowing mass timber construction up to 12 stories. The tower will be built using partial encapsulation and exposed CLT, as well as glulam.
The hotel is divided between facade articulation and material treatments, distinguishing street-level retail amenities, the hotel’s main lobby, and the two penthouse suites, which are recessed from the main suite block on the west elevation. A glass projection will be part of the facade and will capture common space on each floor for guests to socialize while also showcasing the mass timber design and construction.
See Also: A Poland firm takes vegetative façade design to a new level
As part of Kelowna’s green initiatives, the proposed development will provide four on-site vehicle charging stations, short-term and long-term bicycle parking, and a generous landscape buffer on all sides.
The completed hotel will provide three different suite typologies with access via a single-loaded corridor, day-lit from north to south. Construction is slated to begin in 2021.
Related Stories
| Sep 6, 2012
Young Spirit of Nature Wood Architecture award to Tiina Antinoja
The award is given for a student work in which wood as a building material has a central role.
| Jun 1, 2012
New BD+C University Course on Insulated Metal Panels available
By completing this course, you earn 1.0 HSW/SD AIA Learning Units.
| Jun 1, 2012
AIA 2030 Commitment Program reports new results
The full report contains participating firm demographics, energy reduction initiatives undertaken by firms, anecdotal accounts, and lessons learned.
| May 31, 2012
2011 Reconstruction Awards Profile: Ka Makani Community Center
An abandoned historic structure gains a new life as the focal point of a legendary military district in Hawaii.
| May 31, 2012
Perkins+Will-designed engineering building at University of Buffalo opens
Clad in glass and copper-colored panels, the three-story building thrusts outward from the core of the campus to establish a new identity for the School of Engineering and Applied Sciences and the campus at large.
| May 29, 2012
Reconstruction Awards Entry Information
Download a PDF of the Entry Information at the bottom of this page.
| May 24, 2012
2012 Reconstruction Awards Entry Form
Download a PDF of the Entry Form at the bottom of this page.
| Apr 27, 2012
APA launches wood design web portal for building and design pros
Design professionals who are members of APA’s Professional Associates are automatically enrolled in the APA Designers Circle program.
| Apr 26, 2012
Energy efficiency requirements heighten the importance of proper protection for roofing systems
Now more than ever, a well-insulated and well protected roof is critical in new or renovated commercial buildings.














