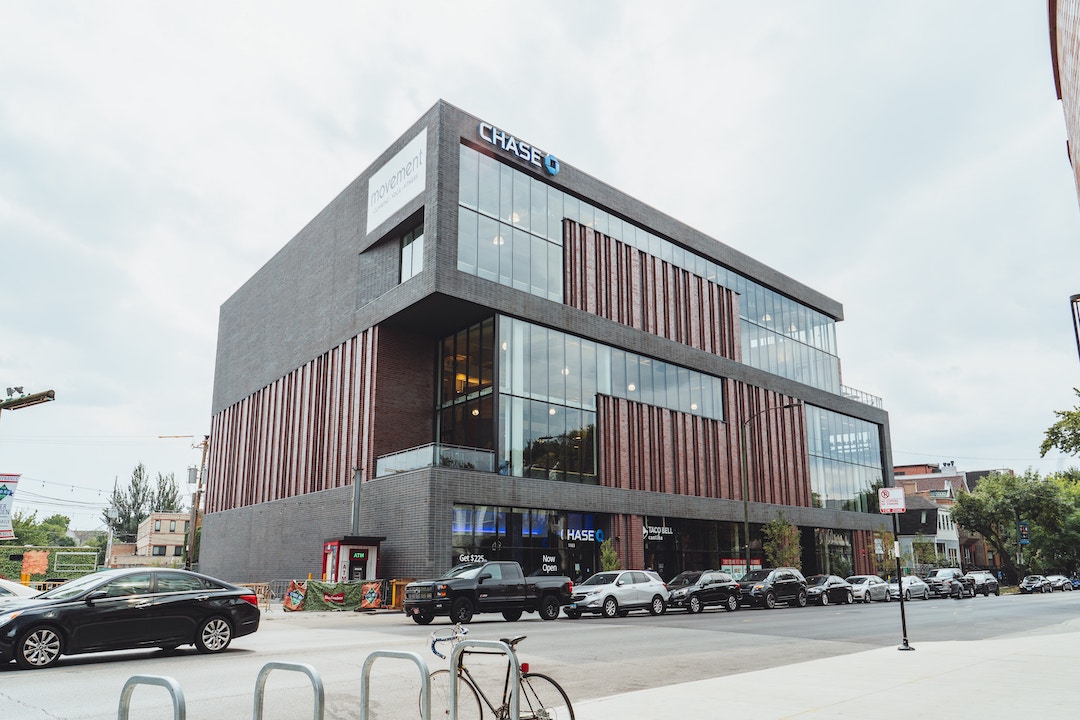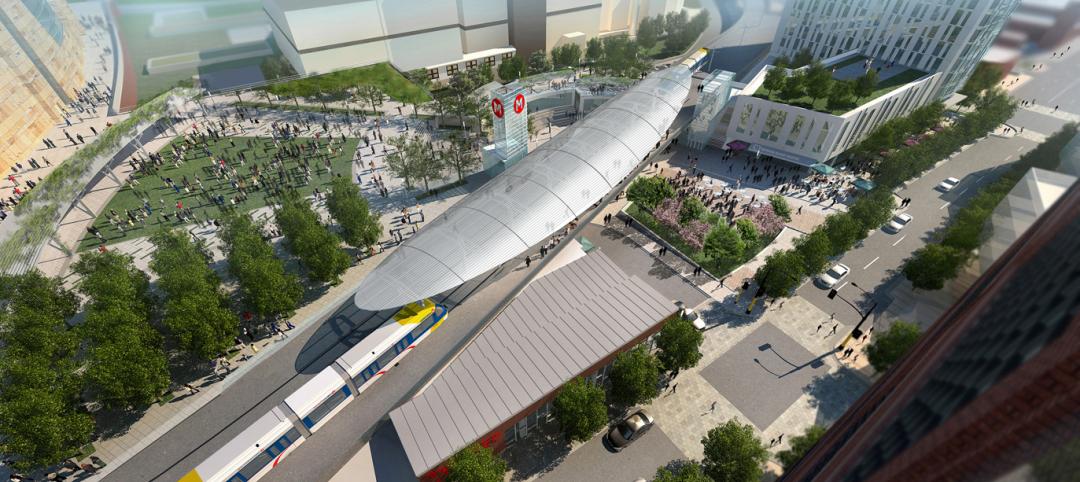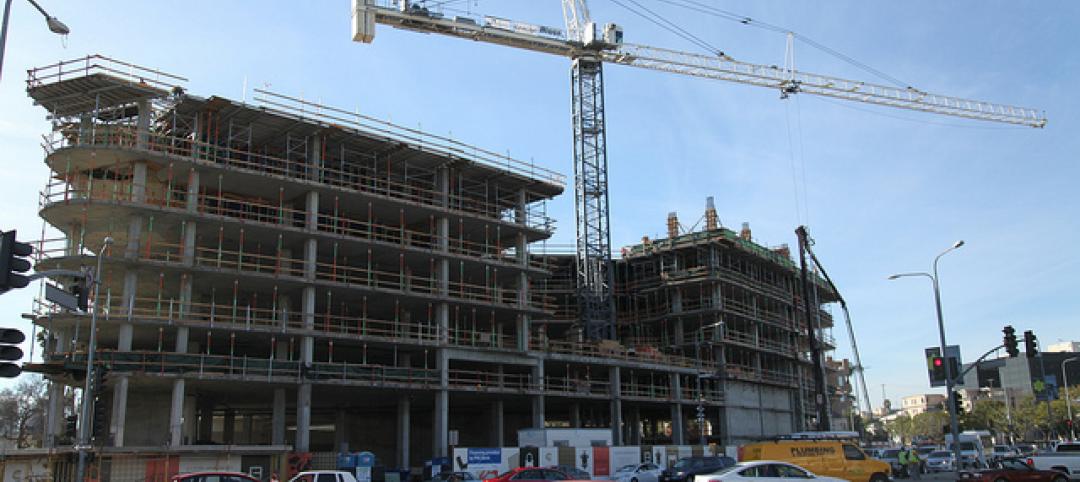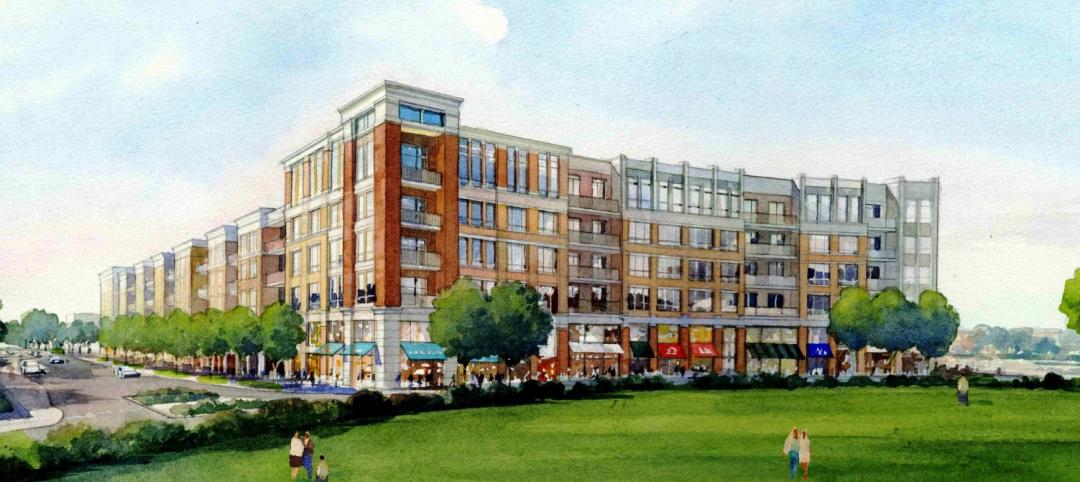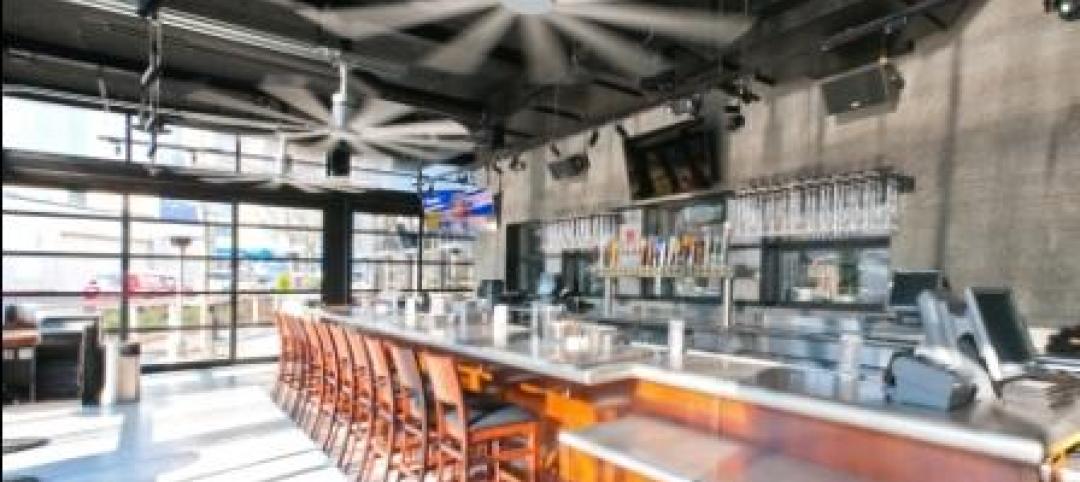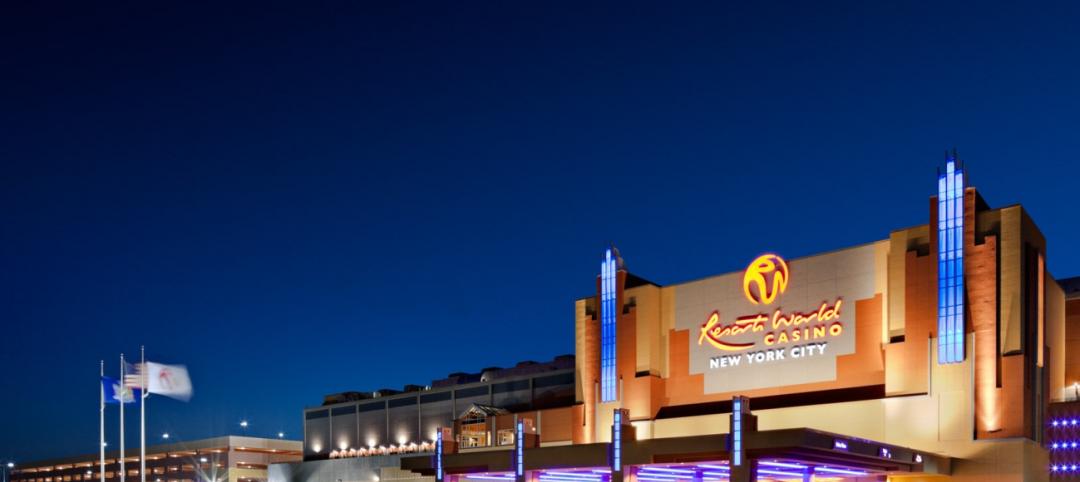A new ground-up, four-story commercial project has recently completed at 1111 W. Addison in Wrigleyville, near the intersection of Addison and Clark Street.
The mixed-use project includes retail on the ground floor and a fitness center and bouldering center on the second through fourth floors. The 59,000-sf building is located just steps from Wrigley Field on the site of the old Wrigleyville Taco Bell (a new Taco Bell is located on the ground floor of the new building’s retail space).

The 41,895-sf climbing gym is home to Movement Wrigleyville, a climbing, yoga, and fitness center. The center includes three floors of climbing walls wrapped around a central atrium, a yoga studio, locker rooms, various spaces with fitness equipment, and a support office.
In addition to Hirsch/MPG Architecture + Planning, the build team also included Summit Design + Build as the general contractor.
Related Stories
| Jul 12, 2012
EE&K and Knutson Construction selected for the Interchange in Minneapolis
Design-build contract for $79.3 million transportation hub will connect transit with culture.
| Jul 2, 2012
Bernards building mixed-use project in Beverly Hills
The project includes 88 luxury apartment homes atop a 14,000-sf Trader Joe’s market and a new coffee shop.
| Jun 1, 2012
New BD+C University Course on Insulated Metal Panels available
By completing this course, you earn 1.0 HSW/SD AIA Learning Units.
| May 29, 2012
Reconstruction Awards Entry Information
Download a PDF of the Entry Information at the bottom of this page.
| May 24, 2012
2012 Reconstruction Awards Entry Form
Download a PDF of the Entry Form at the bottom of this page.
| May 23, 2012
Summit Design+Build selected as GC for Chicago restaurant
Little Goat will truly be a multifunctional space. Construction plans include stripping the 10,000 sq. ft. building down to the bare structure everywhere, the installation of a new custom elevator and adding square footage at the second floor with an addition.
| Apr 30, 2012
HSA Commercial selected as consultant for Orland Park’s Main Street Triangle project
HSA will be responsible for designing an overall mixed-use merchandise plan, attracting a unique retail tenant mix and completing leases with prospective tenants.
| Apr 20, 2012
Shawmut completes Yard House Restaurant in Boston
12,000-sf restaurant marks new addition to Boston’s Fenway neighborhood.
| Apr 6, 2012
Batson-Cook breaks ground on hotel adjacent to Infantry Museum & Fort Benning
The four-story, 65,000-ft property will feature 102 hotel rooms, including 14 studio suites.
| Apr 4, 2012
JCJ Architecture designs New York City's first casino
Aqueduct Racetrack complex transformed into modern entertainment destination.


