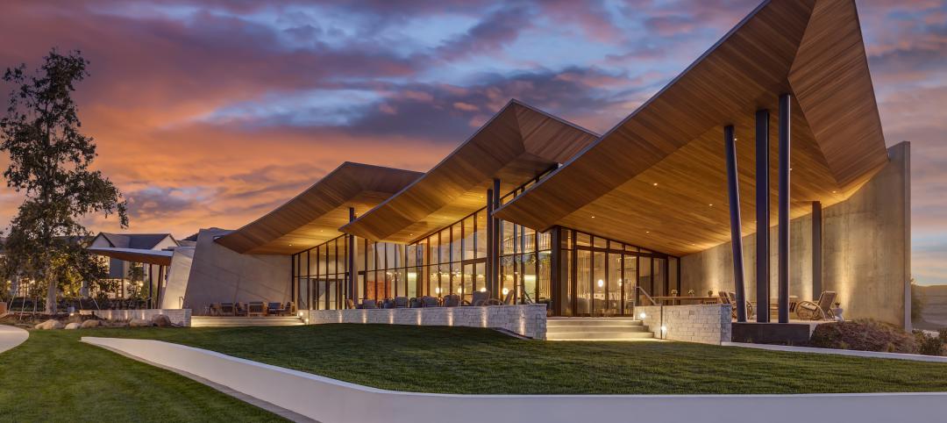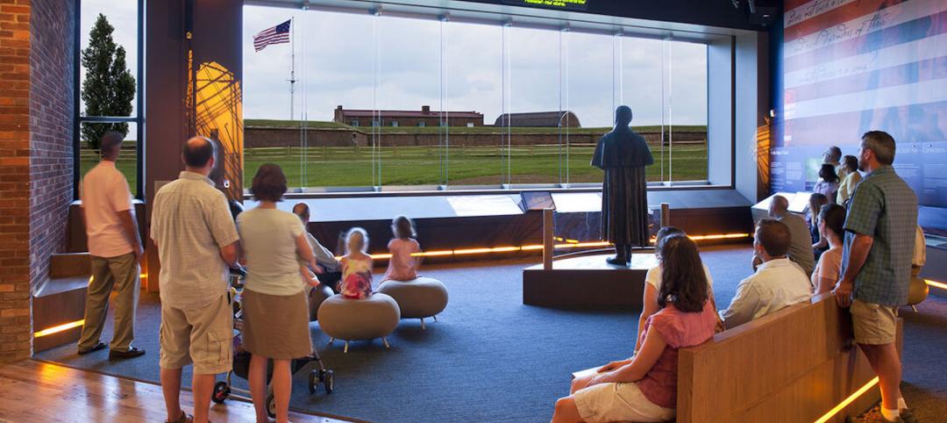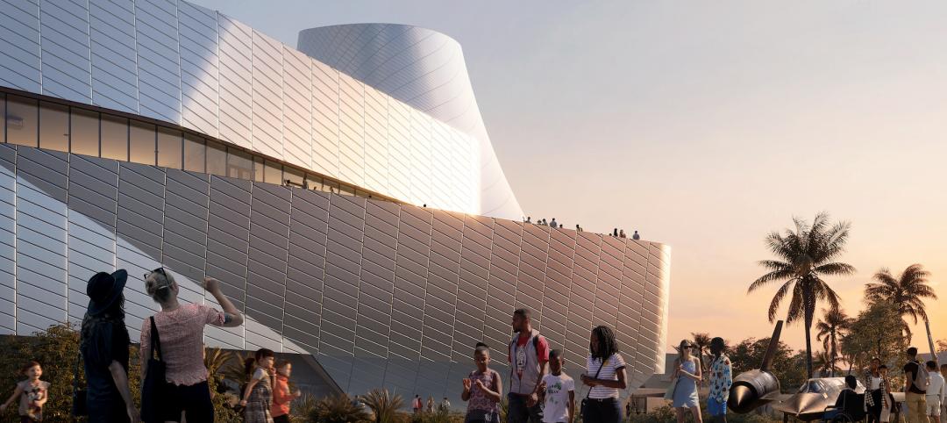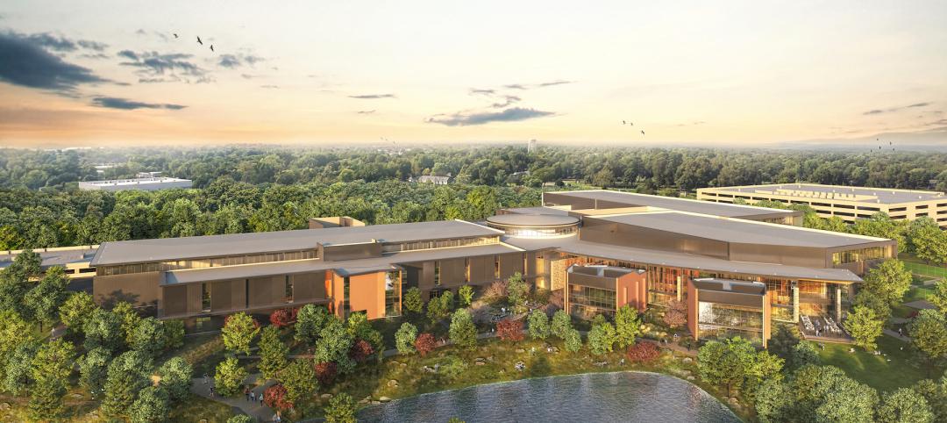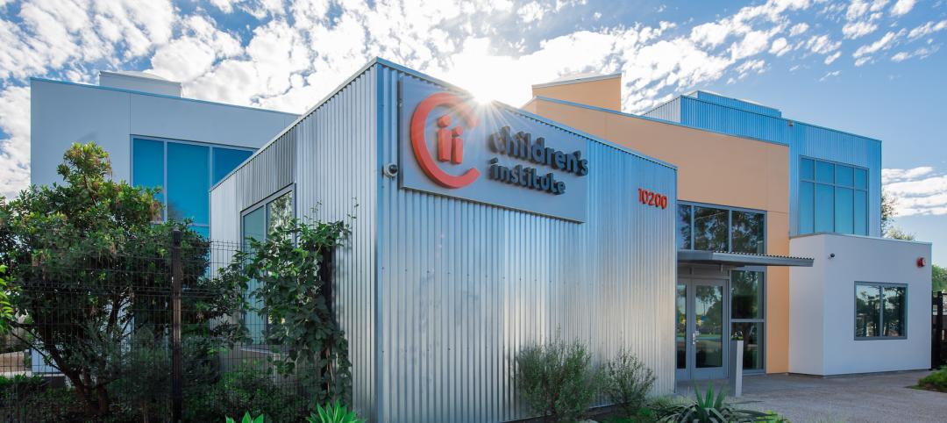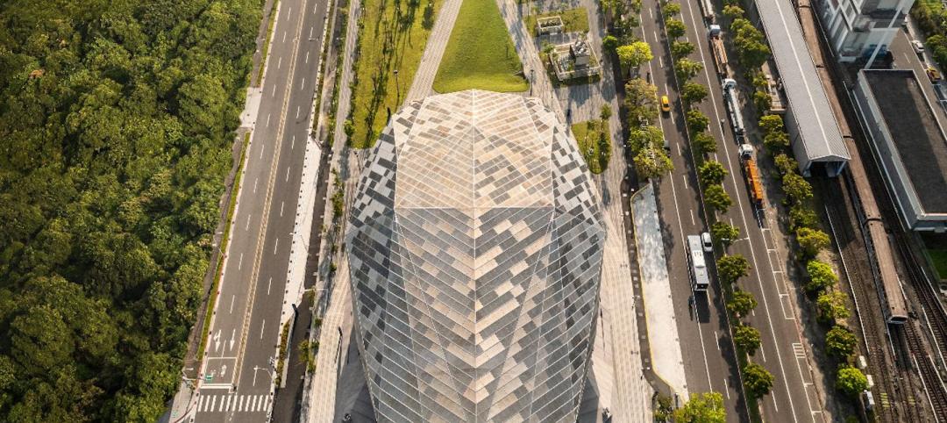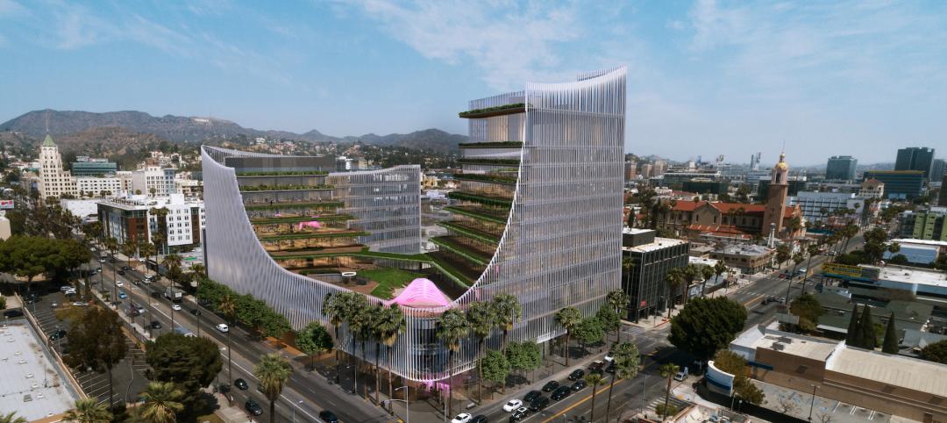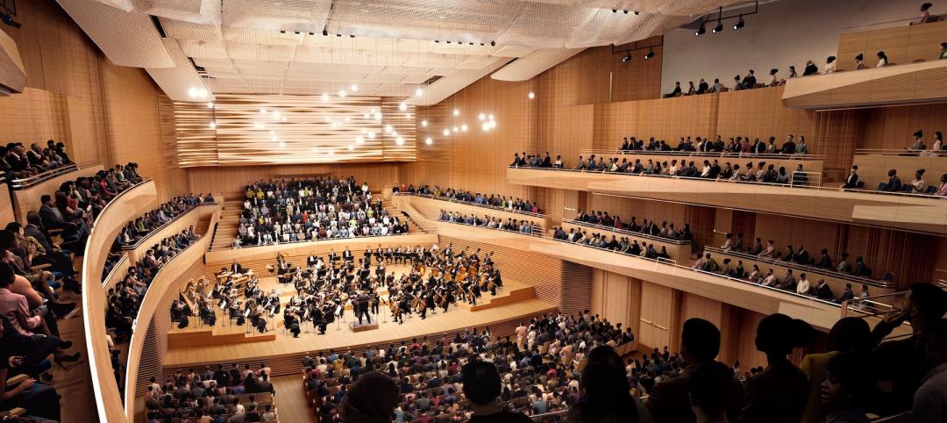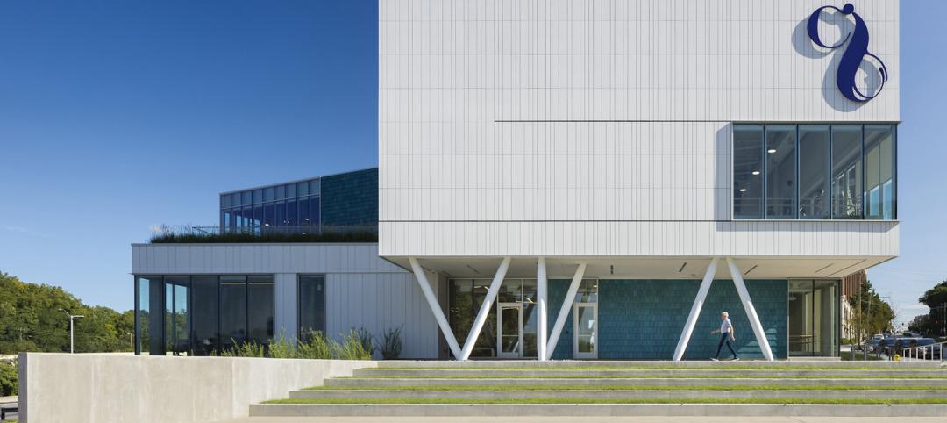 |
The Lion House may no longer house big cats, but the building’s original
lion details, including the entry pediment, were retained and restored. All photos: © David Sundberg/Esto
|
Astor Court sits at the heart of the 265-acre Bronx Zoo, and its six Beaux Arts buildings were constructed at the turn of the 20th century to house exotic animals from around the world. When the Lion House was built in 1903, the brick and limestone facility was considered state-of-the-art, but as standards of animal care advanced, the lions were moved into a more natural setting, and the Lion House was shuttered in 1985.
Restoring the Astor Court buildings was a key fixture of the zoo's 2003 master plan. The Wildlife Conservation Society, which operates from the Bronx Zoo, was tasked with bringing new life to the Lion House. For the $60 million renovation, the group focused on the wildlife of Madagascar, the huge island in the Indian Ocean off the southeastern coast of Africa. The exhibit includes Nile crocodiles, lemurs, and hissing cockroaches, but no lions, which aren't native to Madagascar.
The Building Team of FXFOWLE Architects, Hill International (CM), and MAA Angelides (GC) was tasked with restoring the building and adding 4,800 sf of new exhibit space, 6,700 sf of new plant and animal support space, a 3,500-sf multipurpose event space, and 6,700 sf of mechanical space, all within the building's existing footprint.
They did so by excavating the cellar by four feet, expanding into space beneath the terrace, and removing outdated features (such as the original 1903 lion cages). The existing foundation was stabilized and expanded, steel beams shored up the aged structure, and a new roof with high-performance skylights was installed. The lower level of the renovated 43,200-sf structure contains primarily service and support spaces, while public spaces and exhibits occupy the main level.
The building's mechanical systems and supports were designed to disappear within the building so as not to obstruct historic details or the exhibits. Structural columns and ductwork in exhibit areas are disguised as trees. A raised floor displacement system that requires no duct work delivers heating and cooling. Sprinklers are integrated into acoustic panels. A geothermal system eliminates the need for an obtrusive cooling tower and increases efficiency, helping the project earn LEED Gold.
These items particularly impressed the engineers on the judging panel. “From an engineering standpoint, they spent money on things you can't see—the geothermal loop, for example—that significantly add to the project,” said David Callan, PE, SVP at Environmental Systems Design, Chicago. — Jay W. Schneider, Senior Editor


Related Stories
Giants 400 | Aug 20, 2022
Top 180 Architecture Firms for 2022
Gensler, Perkins and Will, HKS, and Perkins Eastman top the rankings of the nation's largest architecture firms for nonresidential and multifamily buildings work, as reported in Building Design+Construction's 2022 Giants 400 Report.
Giants 400 | Aug 19, 2022
2022 Giants 400 Report: Tracking the nation's largest architecture, engineering, and construction firms
Now 46 years running, Building Design+Construction's 2022 Giants 400 Report rankings the largest architecture, engineering, and construction firms in the U.S. This year a record 519 AEC firms participated in BD+C's Giants 400 report. The final report includes more than 130 rankings across 25 building sectors and specialty categories.
Cultural Facilities | Aug 5, 2022
A time and a place: Telling American stories through architecture
As the United States enters the year 2026, it will commence celebrating a cycle of Sestercentennials, or 250th anniversaries, of historic and cultural events across the land.
Museums | Jun 28, 2022
The California Science Center breaks grounds on its Air and Space Center
The California Science Center—a hands-on science center in Los Angeles—recently broke ground on its Samuel Oschin Air and Space Center.
Headquarters | Jun 21, 2022
Walmart combines fitness and wellness in associates’ center that’s part of its new Home Office plan
Duda | Paine’s design leads visitors on a “journey.”
Cultural Facilities | Jun 15, 2022
Gehry-designed Children’s Institute aims to foster community outreach in L.A.’s Watts neighborhood
The Children’s Institute (CII) in Los Angeles will open a 200,000-sf campus designed by Frank Gehry this summer.
Cultural Facilities | Jun 10, 2022
After 10 Years, Taiwan’s new Taipei Music Center Reaches the Finish Line
RUR Architecture has finished the Taipei Music Center (TMC), turning a 22-acre (9-hectare) site into a new urban arts district.
Projects | Mar 24, 2022
A Hollywood home for creatives
A Hollywood development will serve as a collaborative center for artists, students, and those in the entertainment industry.
Cultural Facilities | Mar 10, 2022
A ‘reimagined’ David Geffen Hall in New York is on track to open this fall
Its half-billion-dollar reconstruction is positioning this performance space as an integral key to luring people to the city again.
Performing Arts Centers | Mar 8, 2022
Cincinnati Ballet’s new center embodies the idea that dance is for everyone
Cincinnati Ballet had become a victim of its own success, according to company president and CEO Scott Altman. “We were bursting at the seams in our old building. We had simply outgrown the facility,” Altman told the Cincinnati Enquirer.


