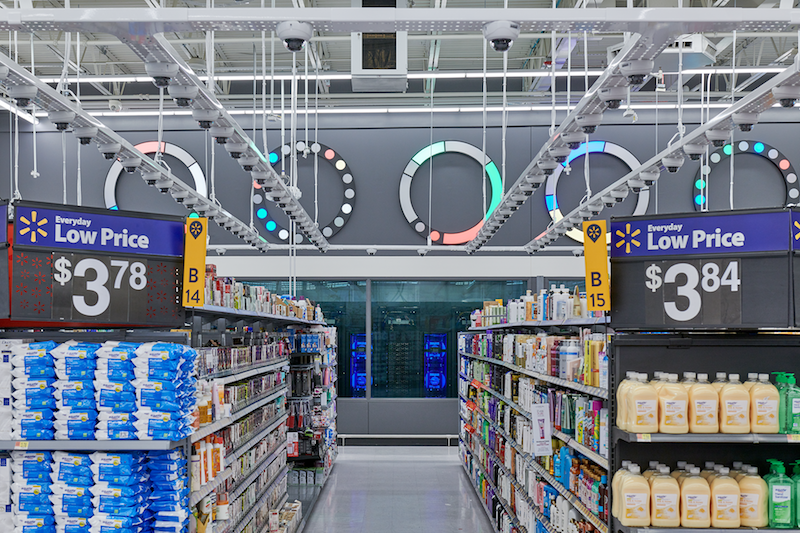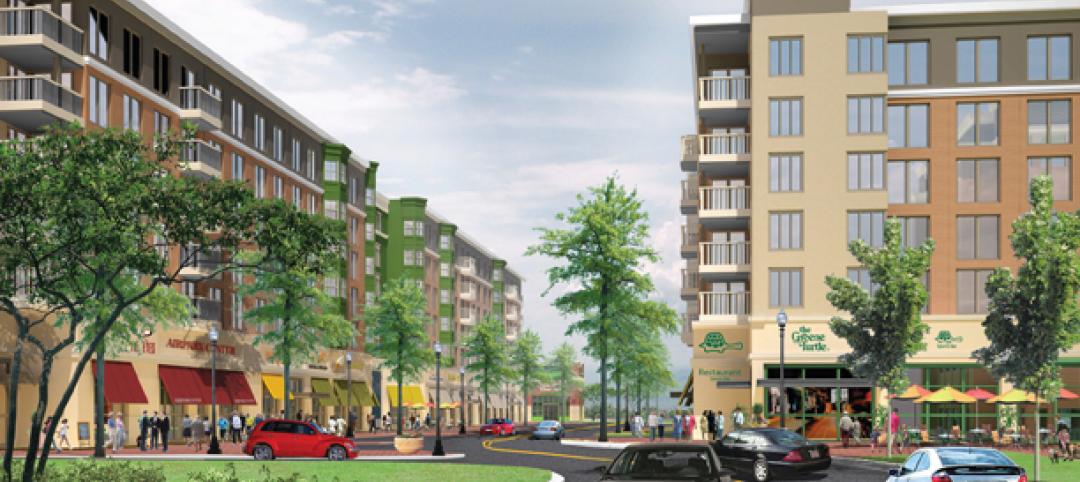Walmart wasn’t about to let Amazon have all the fun when it comes to futuristic, tech-heavy retail prototypes. The retail giant recently unveiled a transformed Walmart Neighborhood Market in Levittown, N.Y., that is now equipped with artificial intelligence-enabled cameras, interactive displays, and a data center.
Dubbed the Intelligent Retail Lab (IRL), the 50,000-sf store will use an array of sensors, cameras, and processors to gather information about things like product inventory and availability. This real-time information will help employees know to restock products when they are needed most.
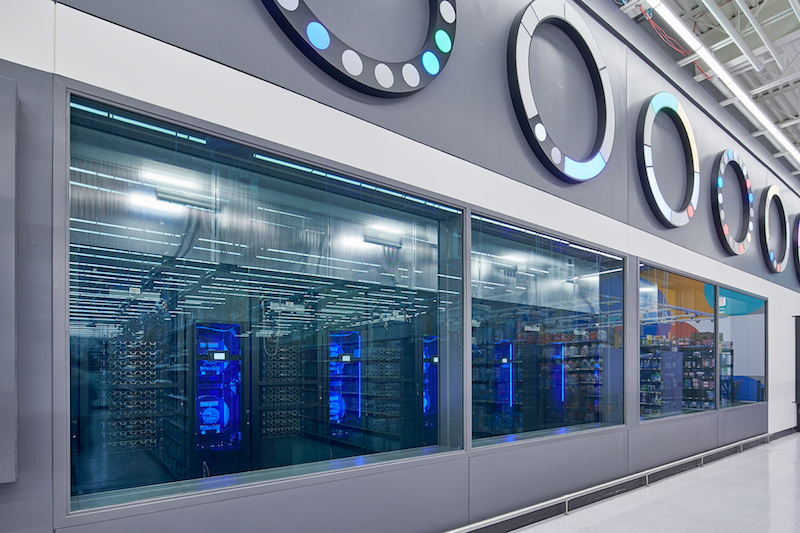
“Customers can be confident about products being there, about the freshness of produce and meant,” said Mike Hanrahan, IRL CEO, in a release. “Those are the types of things that AI can really help with.
See Also: Porsche’s next-gen showroom prototype opens in Palm Springs, Ca.
This means the store can automatically detect a product on the shelf, recognize a specific product (such as differentiating between one pound of ground beef and two pounds), and compare the quantities on the shelf to the upcoming sales demand. If the product is running low, they can restock it before customers arrive without having to comb through the entire store manually.

Upon entering IRL, customers can expect to see a typical Walmart store, with some futuristic highlights. The eye-catching, glass-encased data center with its soothing blue glow, for example, isn’t something you will find at every Walmart — yet. There will also be information stations for customers that will explain how AI is being used in the store and the benefits it has. Interactive educational displays and a Welcome Center will also be available for customers to dive deeper into the stores technology and get any questions they may have answered.
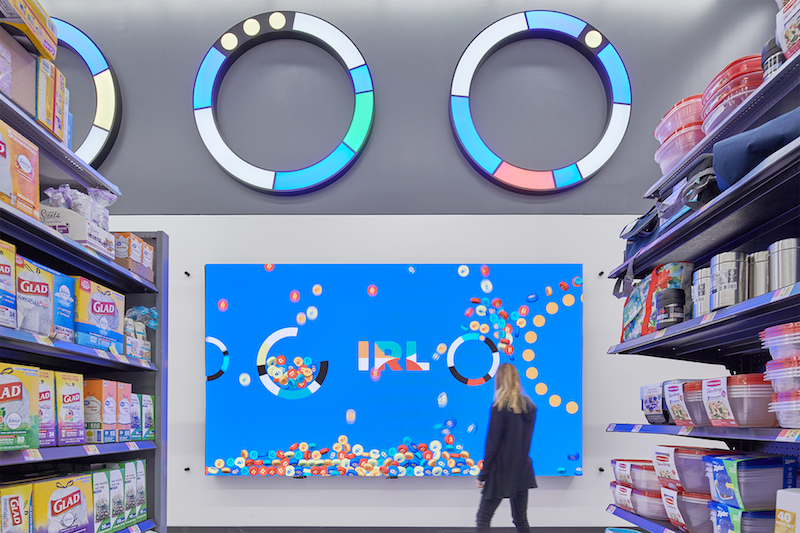
The technology will also help employees spend more time helping customers by performing mundane tasks such as evaluating if shopping carts need to be corralled or not. “We think it’s something our associates will be excited about. The technology has been built to improve associates’ jobs, to make their jobs more interesting, to help them alleviate some of the mundane tasks,” Hanrahan said. “AI can enhance their skill set in a very rapidly changing world.”
In its early days of operation, IRL will mainly be gathering data in order to determine how to best use the technology to improve the experience for customers and employees.
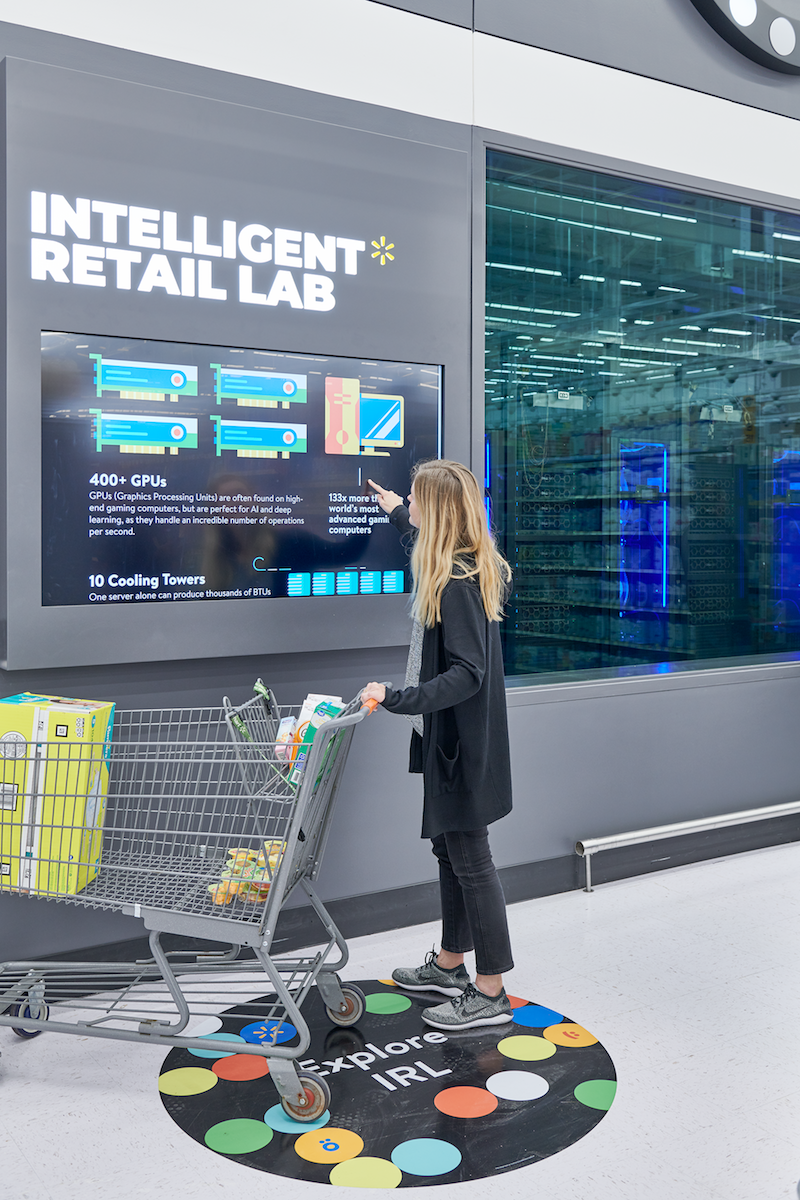
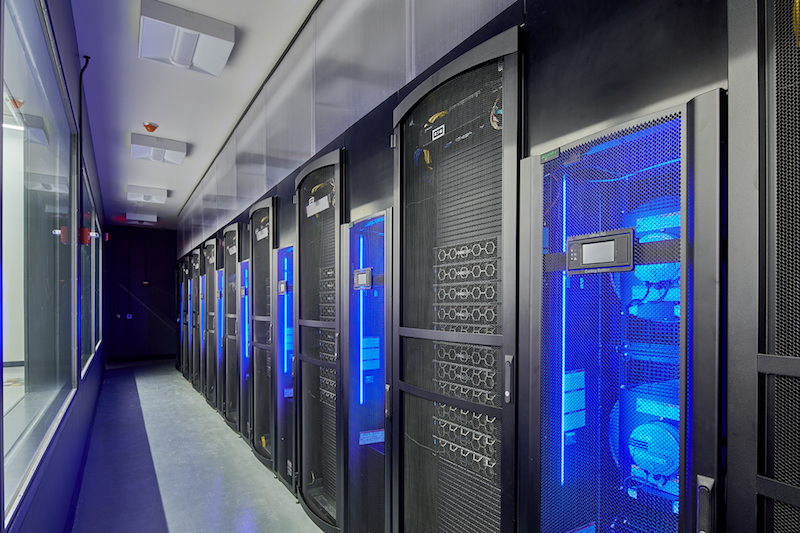
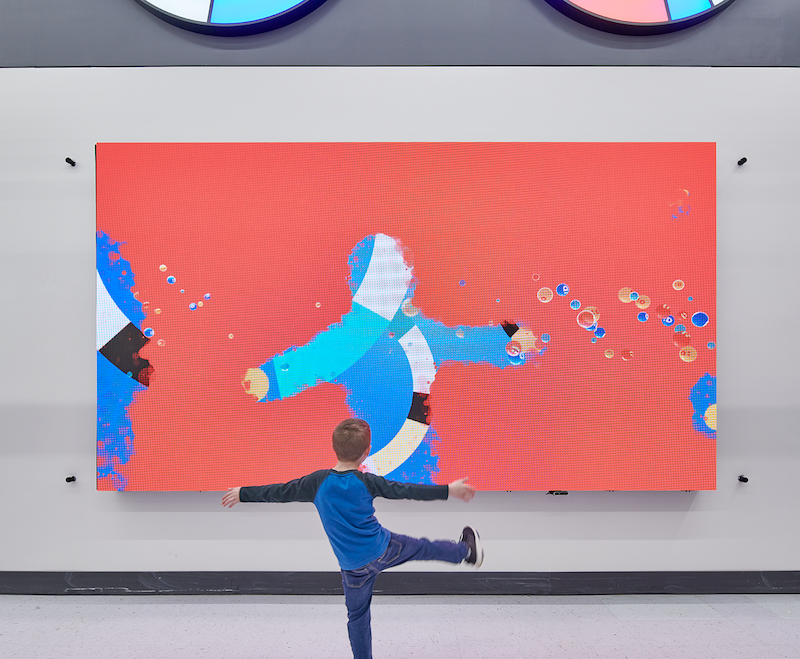
Related Stories
| Jan 25, 2011
AIA reports: Hotels, retail to lead U.S. construction recovery
U.S. nonresidential construction activity will decline this year but recover in 2012, led by hotel and retail sectors, according to a twice-yearly forecast by the American Institute of Architects. Overall nonresidential construction spending is expected to fall by 2% this year before rising by 5% in 2012, adjusted for inflation. The projected decline marks a deteriorating outlook compared to the prior survey in July 2010, when a 2011 recovery was expected.
| Jan 21, 2011
Harlem facility combines social services with retail, office space
Harlem is one of the first neighborhoods in New York City to combine retail with assisted living. The six-story, 50,000-sf building provides assisted living for residents with disabilities and a nonprofit group offering services to minority groups, plus retail and office space.
| Jan 21, 2011
Revamped hotel-turned-condominium building holds on to historic style
The historic 89,000-sf Hotel Stowell in Los Angeles was reincarnated as the El Dorado, a 65-unit loft condominium building with retail and restaurant space. Rockefeller Partners Architects, El Segundo, Calif., aimed to preserve the building’s Gothic-Art Nouveau combination style while updating it for modern living.
| Jan 19, 2011
Baltimore mixed-use development combines working, living, and shopping
The Shoppes at McHenry Row, a $117 million mixed-use complex developed by 28 Walker Associates for downtown Baltimore, will include 65,000 sf of office space, 250 apartments, and two parking garages. The 48,000 sf of main street retail space currently is 65% occupied, with space for small shops and a restaurant remaining.
| Jan 7, 2011
BIM on Target
By using BIM for the design of its new San Clemente, Calif., store, big-box retailer Target has been able to model the entire structural steel package, including joists, in 3D, chopping the timeline for shop drawings from as much as 10 weeks down to an ‘unheard of’ three-and-a-half weeks.
| Jan 7, 2011
Mixed-Use on Steroids
Mixed-use development has been one of the few bright spots in real estate in the last few years. Successful mixed-use projects are almost always located in dense urban or suburban areas, usually close to public transportation. It’s a sign of the times that the residential component tends to be rental rather than for-sale.
| Jan 4, 2011
Grubb & Ellis predicts commercial real estate recovery
Grubb & Ellis Company, a leading real estate services and investment firm, released its 2011 Real Estate Forecast, which foresees the start of a slow recovery in the leasing market for all property types in the coming year.
| Dec 17, 2010
Vietnam business center will combine office and residential space
The 300,000-sm VietinBank Business Center in Hanoi, Vietnam, designed by Foster + Partners, will have two commercial towers: the first, a 68-story, 362-meter office tower for the international headquarters of VietinBank; the second, a five-star hotel, spa, and serviced apartments. A seven-story podium with conference facilities, retail space, restaurants, and rooftop garden will connect the two towers. Eco-friendly features include using recycled heat from the center’s power plant to provide hot water, and installing water features and plants to improve indoor air quality. Turner Construction Co. is the general contractor.
| Dec 17, 2010
Toronto church converted for condos and shopping
Reserve Properties is transforming a 20th-century church into Bellefair Kew Beach Residences, a residential/retail complex in The Beach neighborhood of Toronto. Local architecture firm RAWdesign adapted the late Gothic-style church into a five-story condominium with 23 one- and two-bedroom units, including two-story penthouse suites. Six three-story townhouses also will be incorporated. The project will afford residents views of nearby Kew Gardens and Lake Ontario. One façade of the church was updated for retail shops.
| Nov 3, 2010
Chengdu retail center offers a blend of old and new China
The first phase of Pearl River New Town, an 80-acre project in Chengdu, in China’s Wenjiang District, is under way along the banks of the Jiang’an River. Chengdu was at one time a leading center for broadcloth production, and RTKL, which is overseeing the project’s master planning, architecture, branding, and landscape architecture, designed the project’s streets, pedestrian pathways, and bridges to resemble a woven fabric.


