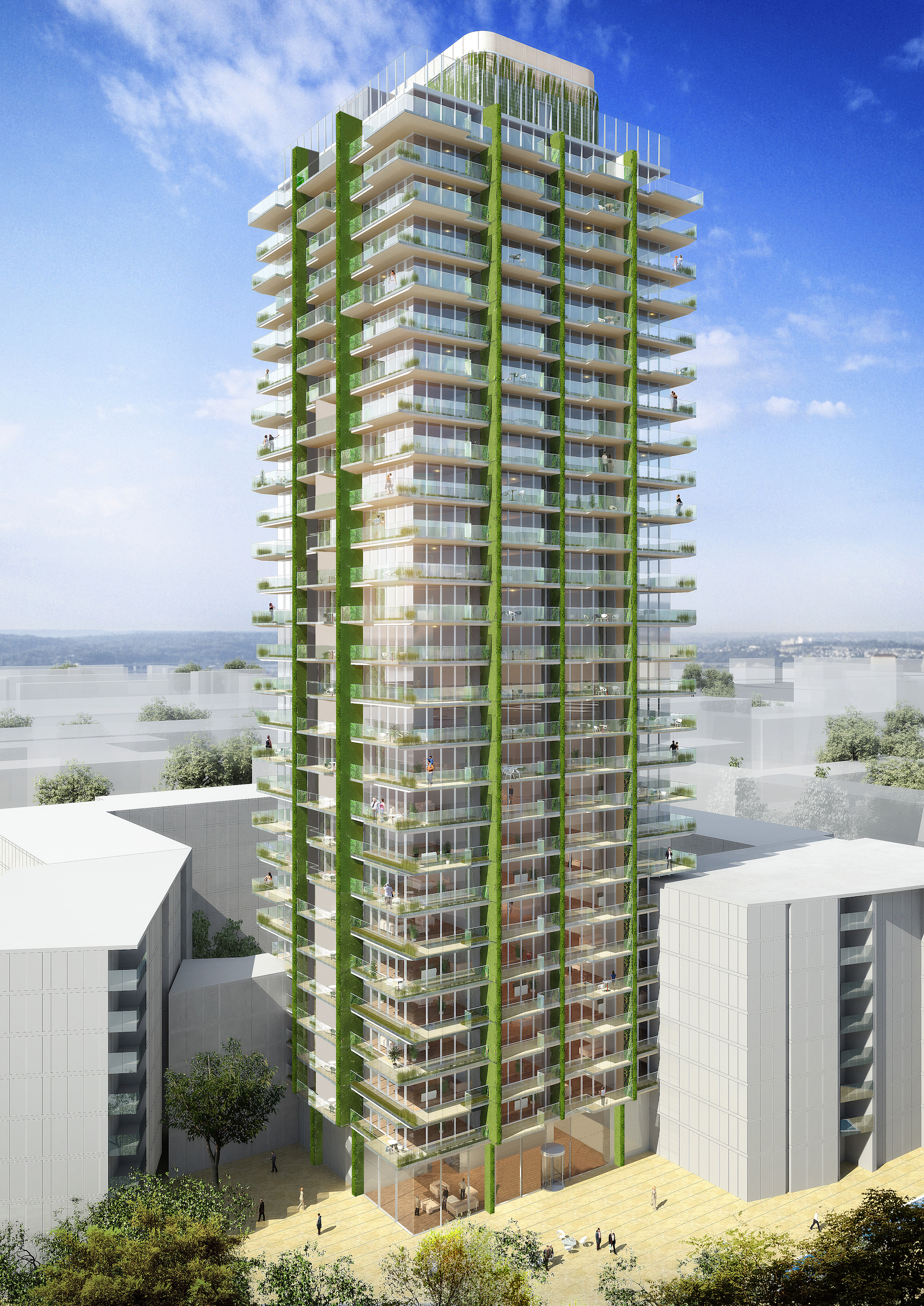In Frankfurt, Germany, the 27-floor EDEN tower boasts an exterior “living wall system”: 186,000 plants that cover about 20 percent of the building’s facade. Chicago-based architecture firm JAHN, which spearheaded the facade concept, collaborated with local design firm Magnus Kaminiarz & Cie on EDEN tower.
The green wall contrasts with the residential tower’s white balconies and can be seen from inside the units. “JAHN developed the vertical green features to be visible from within the apartments, framing views of the city with greenery,” Steven Cook, executive vice president, JAHN, said in a statement. “This creates a sense of well-being within the living units, instilling a feeling that one is connected to nature, despite being 75 meters off the ground.”
The Benefits of The Green Element
This green element will prove especially beneficial as more people are working from home, Cook noted. “Adding planted zones to a building’s facades that can be experienced from within the apartment gives the residents who might now spend much of their time at home a sense of being connected to the living world,” he said.
One of the biggest challenges, according to Cook, involved attaching the plants to the vertical walls’ steel substructure. The team achieved this by using an extremely strong, lightweight, and non-combustible fabric originally developed by NASA. The plants were placed into linear sacks made from this special fabric, and then the pockets were bolted to the steel substructure.
Non-combustibility also was a concern when selecting the types of plants. Certain ivy species could not be used because they contain highly flammable natural compounds. The plant selection did include a large percentage of evergreens, so the green wall won’t lose all its leaves or turn brown during the winter.
Construction on EDEN tower started in 2019 and is expected to reach completion this summer.
Owner-developer: gsp Städtebau GmbH (Frankfurt)
Design architect: JAHN (Chicago USA) and Magnus Kaminiarz & Cie (Frankfurt)
Architect of record: Jaspers-Eyers Architects (Brussels, Belgium)
MEP engineer: ventury GmbH Energieanlagen (Germany)
Structural engineer: EHS (Germany)
General contractor/construction manager: IMMOBEL (Belgium)
Facade contractor: Aluprof SA (Europe)
Related Stories
| Aug 11, 2010
Turner, Structure Tone top BD+C's ranking of the 50 largest office contractors
A ranking of the Top 50 Office Contractors based on Building Design+Construction's 2009 Giants 300 survey. For more Giants 300 rankings, visit http://www.BDCnetwork.com/Giants
| Aug 11, 2010
AGC unveils comprehensive plan to revive the construction industry
The Associated General Contractors of America unveiled a new plan today designed to revive the nation’s construction industry. The plan, “Build Now for the Future: A Blueprint for Economic Growth,” is designed to reverse predictions that construction activity will continue to shrink through 2010, crippling broader economic growth.
| Aug 11, 2010
USGBC launches Building Performance Initiative
The U.S. Green Building Council is launching the Building Performance Initiative, designed to put in place a comprehensive data collection effort from all buildings that have achieved LEED certification; implement an appropriate analysis methodology of that data; and provide feedback to building owners so they have better information with which to address any performance gaps that stem from predicted building performance versus actual performance.
| Aug 11, 2010
New AIA report on embassies: integrate security and design excellence
The American Institute of Architects (AIA) released a new report to help the State Department design and build 21st Century embassies.
| Aug 11, 2010
Section Eight Design wins 2009 Open Architecture Challenge for classroom design
Victor, Idaho-based Section Eight Design beat out seven other finalists to win the 2009 Open Architecture Challenge: Classroom, spearheaded by the Open Architecture Network. Section Eight partnered with Teton Valley Community School (TVCS) in Victor to design the classroom of the future. Currently based out of a remodeled house, students at Teton Valley Community School are now one step closer to getting a real classroom.







