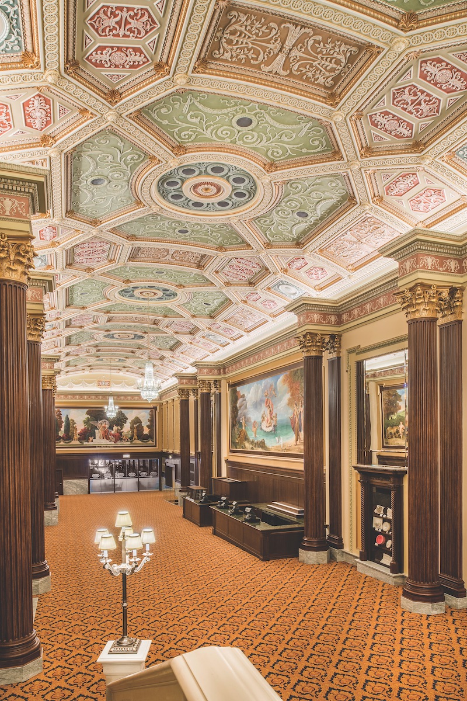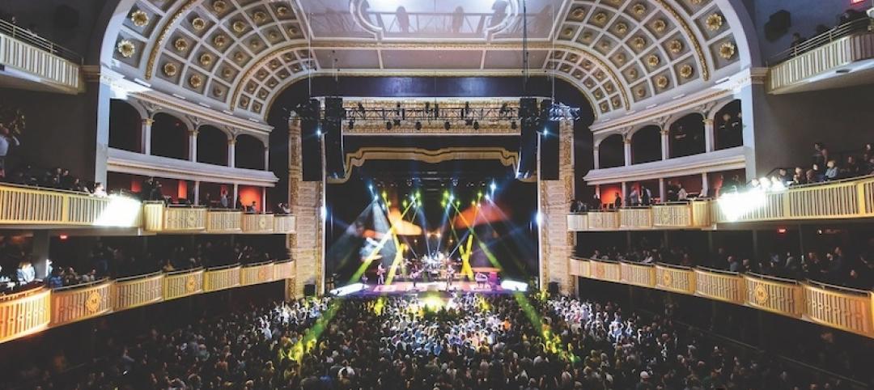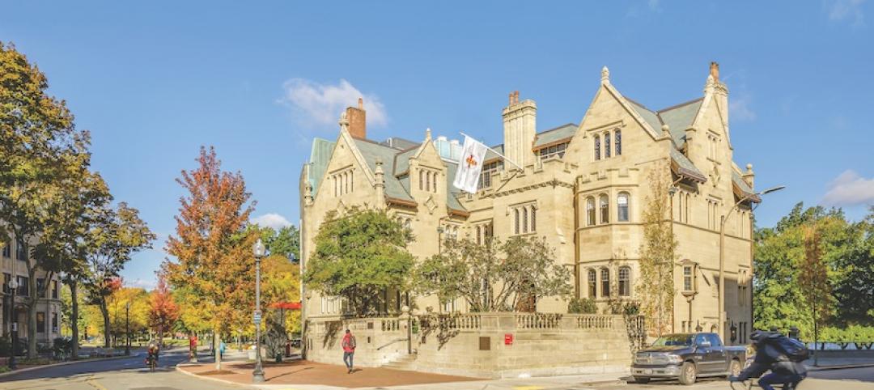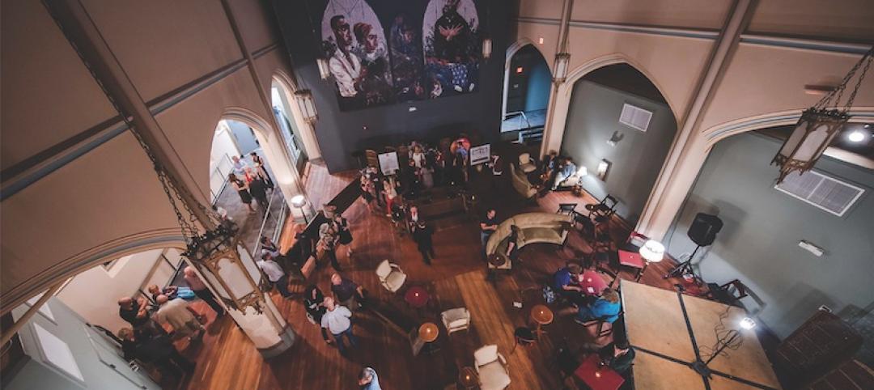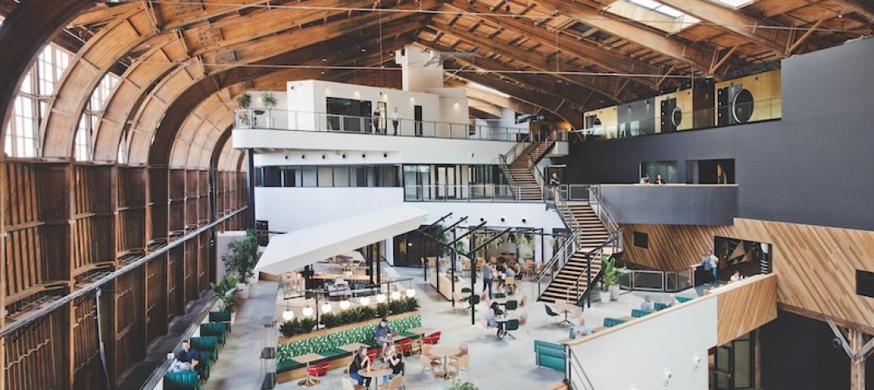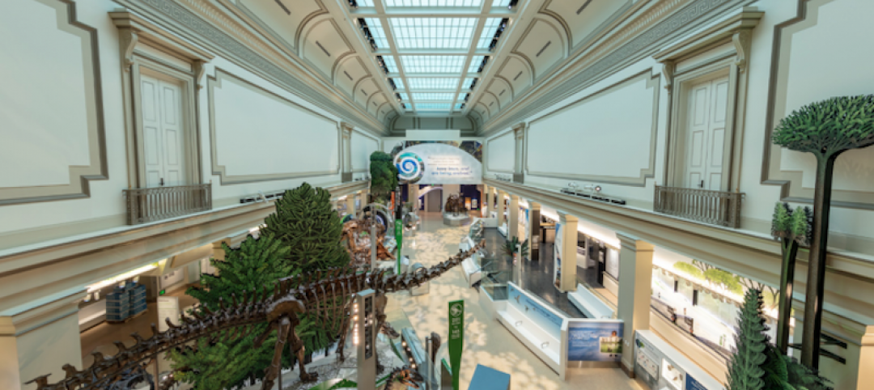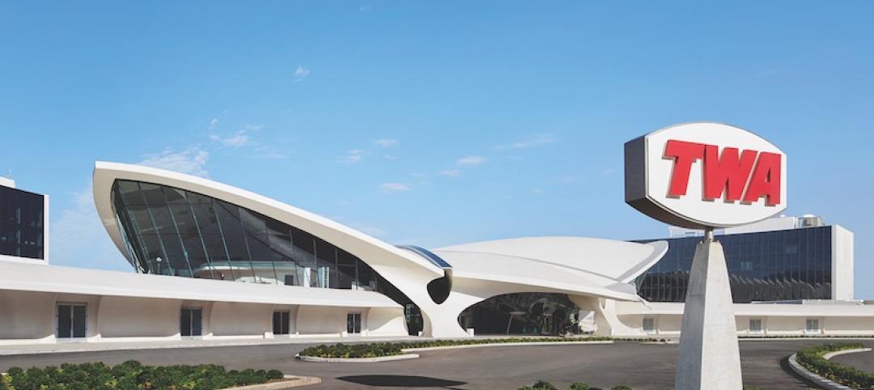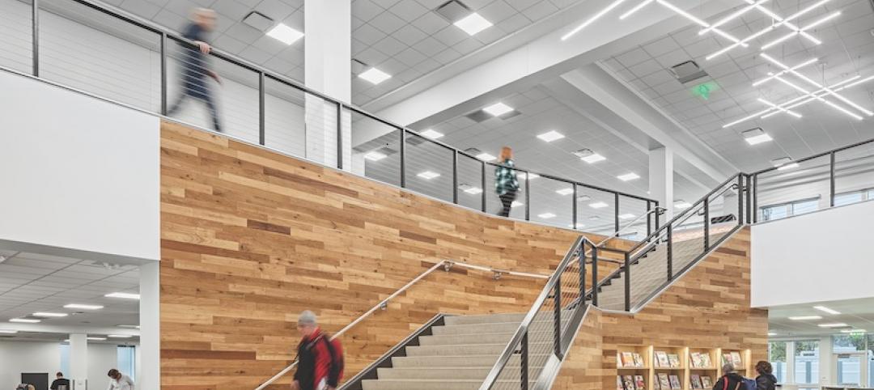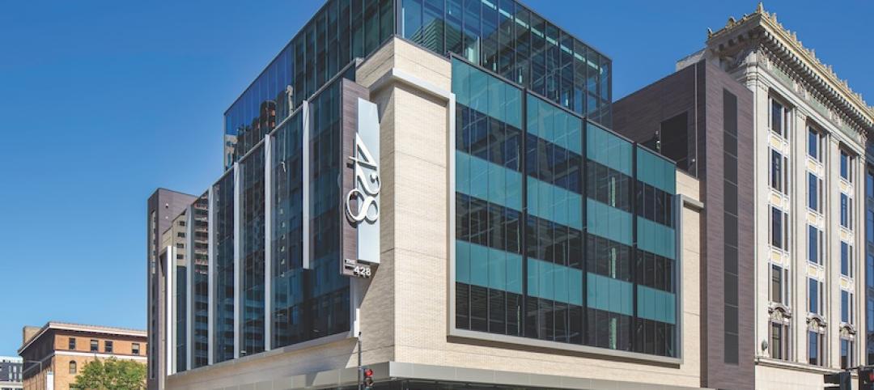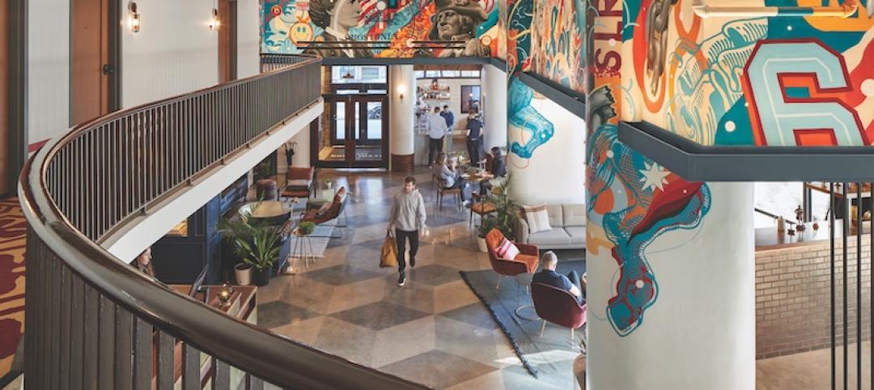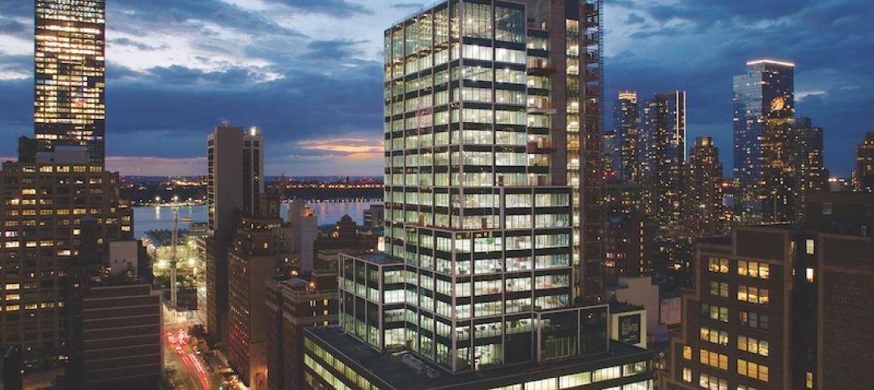The Ohio Theatre, which opened in 1921, is one of four historic theaters in Cleveland’s Playhouse Square, the largest renovated theater district in the U.S. A fire destroyed the Ohio in 1964, and its latest reconstruction rectifies some incompatible remodeling of the past to restore the theater’s lobby to its prior grandeur.
The restoration relied heavily on historic photos and drawings (archived at Columbia University) by the theater’s original designer, Thomas Lamb.
The project team created a coloration and design rendering of the lobby by overlaying a historic black-and-white image. Historic photos helped recreate the pattern of the original carpet, as well as three of the original 30x10-foot murals that mimicked the style of French baroque artist Nicolas Poussin. Photos were used to determine the original height of the balustrade, which needed to be raised and reconfigured to meet current code.
The centerpiece of the restoration is the lobby’s 150-foot-long ceiling. The Building Team went with a light-gauge ceiling system suspended from the roof structure. Attached to the bottom of the framing is a layer of continuous sheet metal blocking, to which large ornamental plater panels were screwed and glued.
The team, led by architect DLR Group | Westlake Reed Leskosky, used 2D drawings overlaid with clay, high-res images, and a small section of charred plaster cornice that survived the fire to reproduce the molds for the ceiling’s plaster ornamentation. HVAC diffusers and a new fire sprinkler system were integrated into the design.
The project team for owner/developer Playhouse Square had to work around elements that weren’t original to the lobby, like the house manager’s office and a staircase that leads to the Kennedy Cabaret Theatre. The restoration introduced new elements, too, such as a family/ADA-compliant restroom and new concession areas.
Project Summary
Gold Award Winner
Building Team: DLR Group | Westlake Reed Leskosky (submitting firm, architect, MEP, SE, IT/telecomms, lighting) The Coniglio Company (site manager) EverGreene Architectural Arts (owner consultant) Turner Construction Co. (CM).
Details: 7,500 sf. Construction cost: $6.3 million. Construction time: July 2015 to May 2016. Delivery method: CM.
See all of the 2017 Reconstruction Award winners here
Related Stories
Reconstruction Awards | Dec 19, 2019
BD+C's 2019 Reconstruction Award Winners
The Museum at the Gateway Arch, the Senate of Canada building, and Google, Spruce Goose are just a few of the projects recognized with 2019 Reconstruction Awards.
Reconstruction Awards | Dec 13, 2019
A manse makeover: The Dahod Family Alumni Center at the Castle
A 1915 castle on BU’s campus is carefully restored for alumni events.
Reconstruction Awards | Dec 13, 2019
Community effort: Rose Collaborative
This post-Katrina project has become a citadel of the arts and education in the Crescent City.
Reconstruction Awards | Dec 12, 2019
New flight pattern: Google, Spruce Goose
The hangar that once housed the Spruce Goose is adapted to meet a tech giant’s workplace needs.
Reconstruction Awards | Dec 10, 2019
Enter the world of deep time: David H. Koch Hall of Fossils
The new enclosed FossiLab gives visitors a glimpse into the exacting work of Smithsonian scientists and preservationists.
Reconstruction Awards | Dec 6, 2019
TWA Hotel at JFK International Airport: Home away from home
A dormant, 1960s-era flight center is converted into a snazzy hotel and conference facility.
Reconstruction Awards | Dec 6, 2019
Columbus Metro Library Hilliard Branch
Senior living clubhouse becomes a modern library in central Ohio.
Reconstruction Awards | Dec 5, 2019
The 428: St. Paul's office corner
A long-forgotten five-and-dime store becomes a speculative office property in Minnesota’s capital.
Reconstruction Awards | Dec 4, 2019
The squeeze is on: The Revolution Hotel
Once a 1950s-era YWCA, The Revolution is now a hip new hotel in The Hub.
Reconstruction Awards | Dec 2, 2019
Hudson Commons: Over the top
A project team converts a 1960s industrial structure into a Class A office gem.


