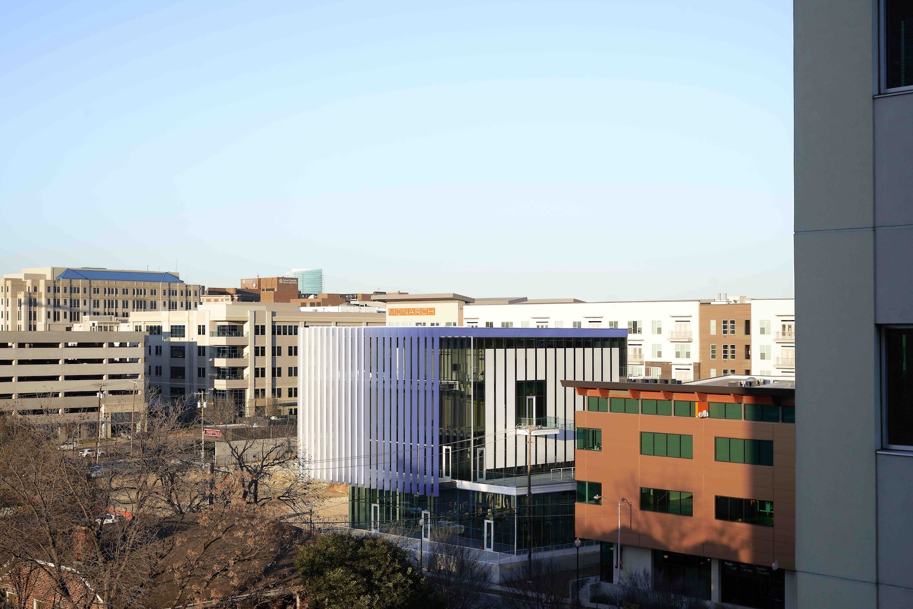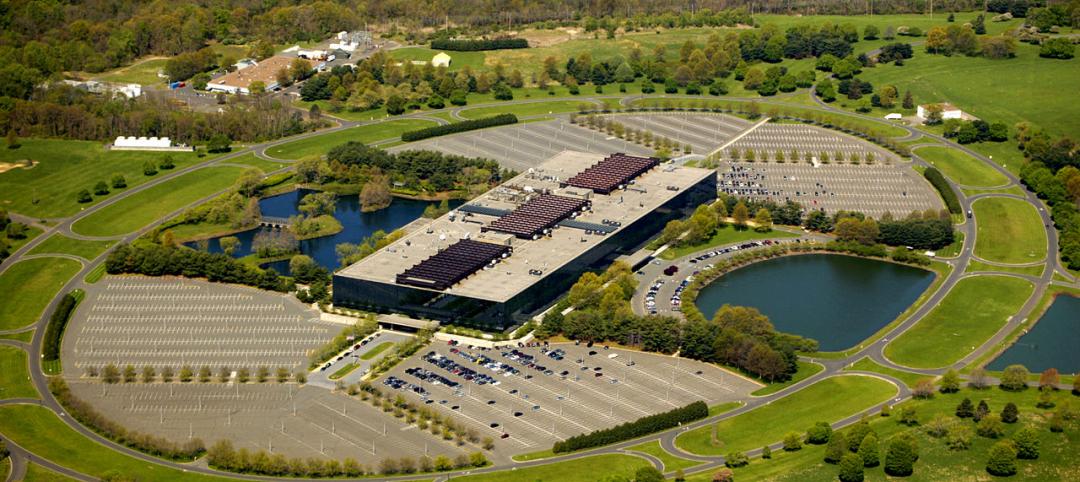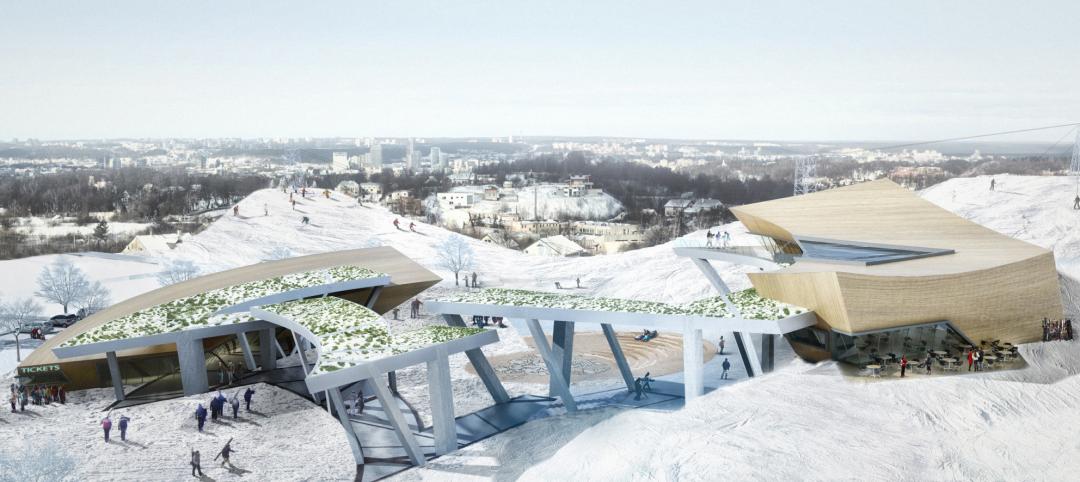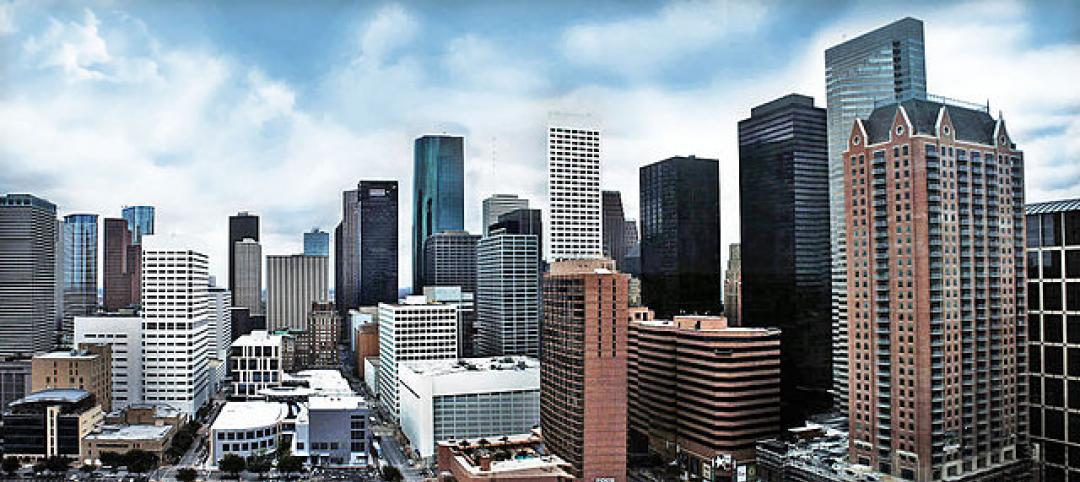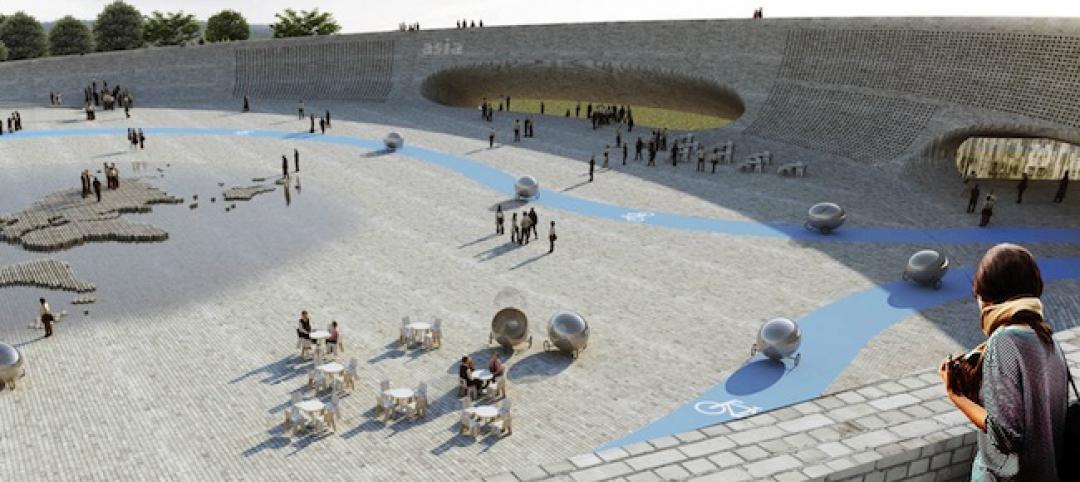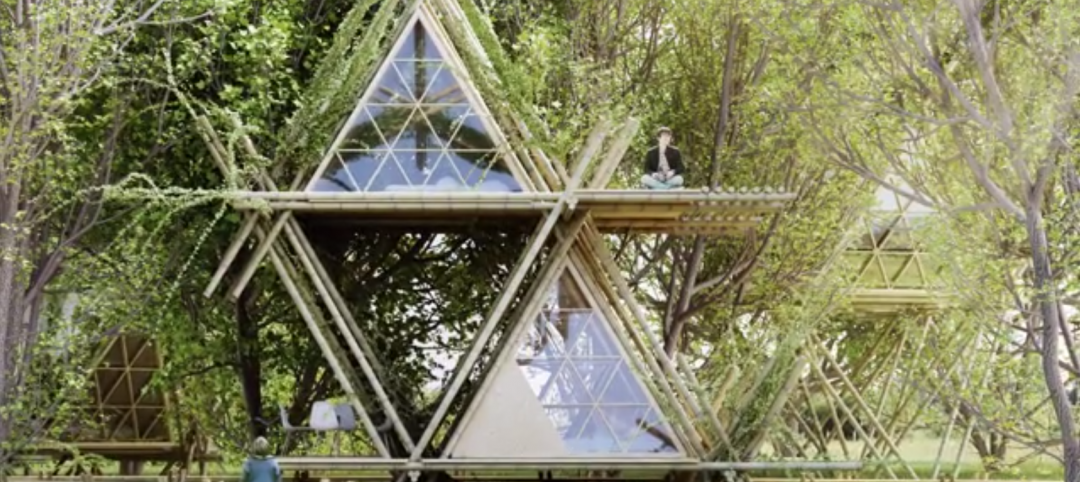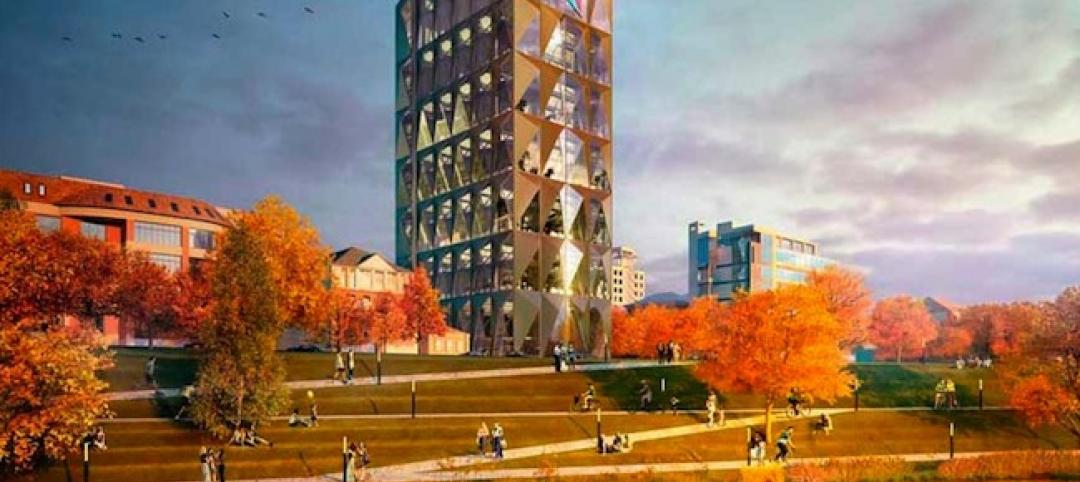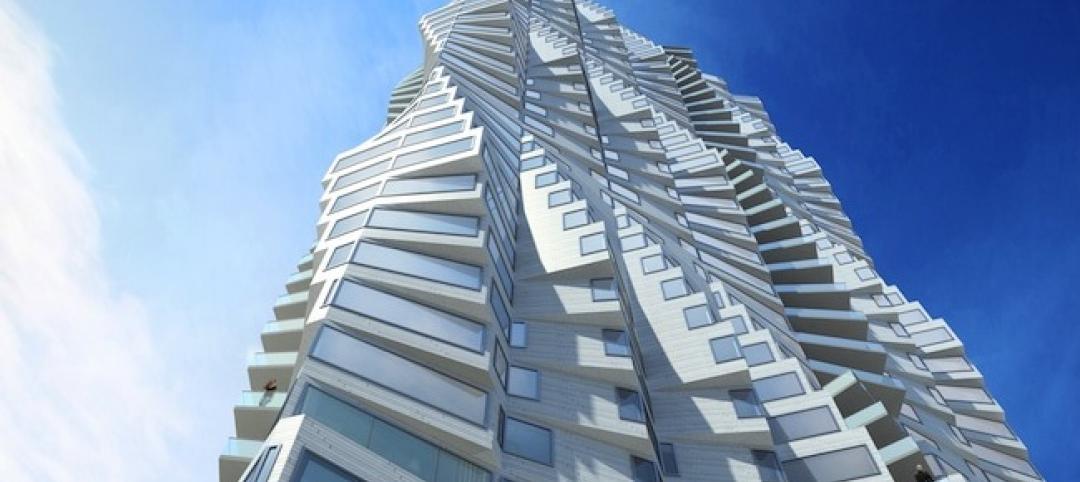Hotel Revel, a new mixed-use building in the Near Southside section of Fort Worth, Texas, will boost the vibrancy of the eclectic neighborhood. Near Southside, a 1,400-acre district located south of downtown, is the hub of the city’s creative class. The neighborhood is a mix of local dining, retail, residential, and medical services. The area is undergoing significant redevelopment geared towards sustainability and walkability, and Hotel Revel, at 1165 8th Avenue, blends right in.
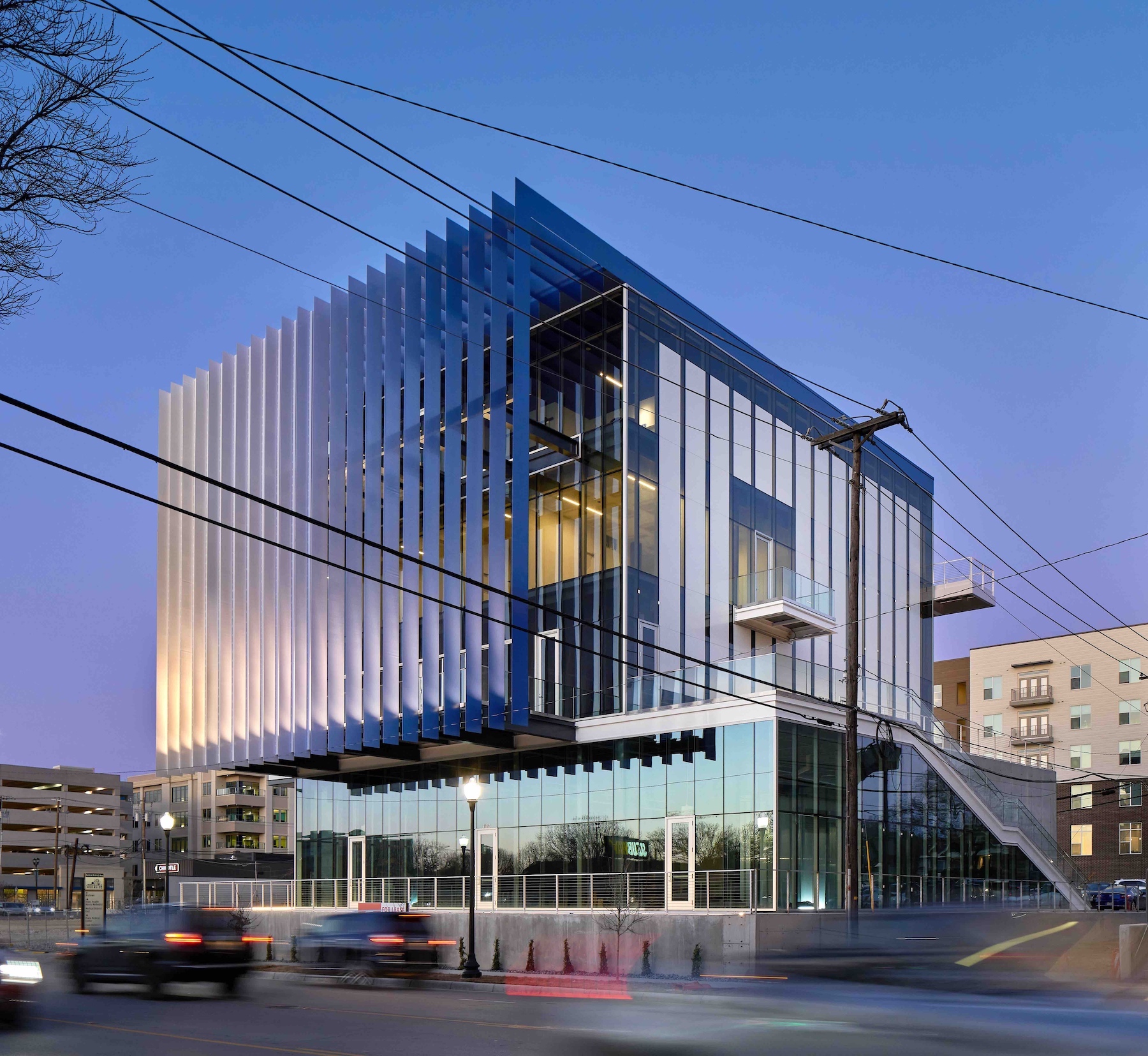
1165 8th is woven into the urban context. The structure’s composition forms a powerful presence at the city, vehicular, and pedestrian scale via changing, dynamic perspectives. The building engages the pedestrian-oriented urban fabric with a second-floor terrace unfolding into a monumental stair that aligns with Oleander Walk, a pedestrian street that runs through the heart of the neighborhood. Steel fins shield the façade’s glazing from the west sun. Located behind the fins on the second and fourth floors are outdoor lounges with views in both directions of 8th Avenue and beyond to the cultural district.
Retail and restaurant space on level one invites pedestrians into the building. Event space is located on level two, seven hotel rooms on level three, and a boutique hotel on level four with an extension that includes seven hotel rooms housed within a portion of level three.
Hotel Revel is a fifteen room, keyless, direct-access hotel. The light play of the building's exterior extends into the interior. White panels define vertical slots of daylight, opening the rooms to city views. Custom fabricated steel ledges project from the walls to form desks, luggage shelves, and side tables, catching the light and projecting angular shadows on the walls.
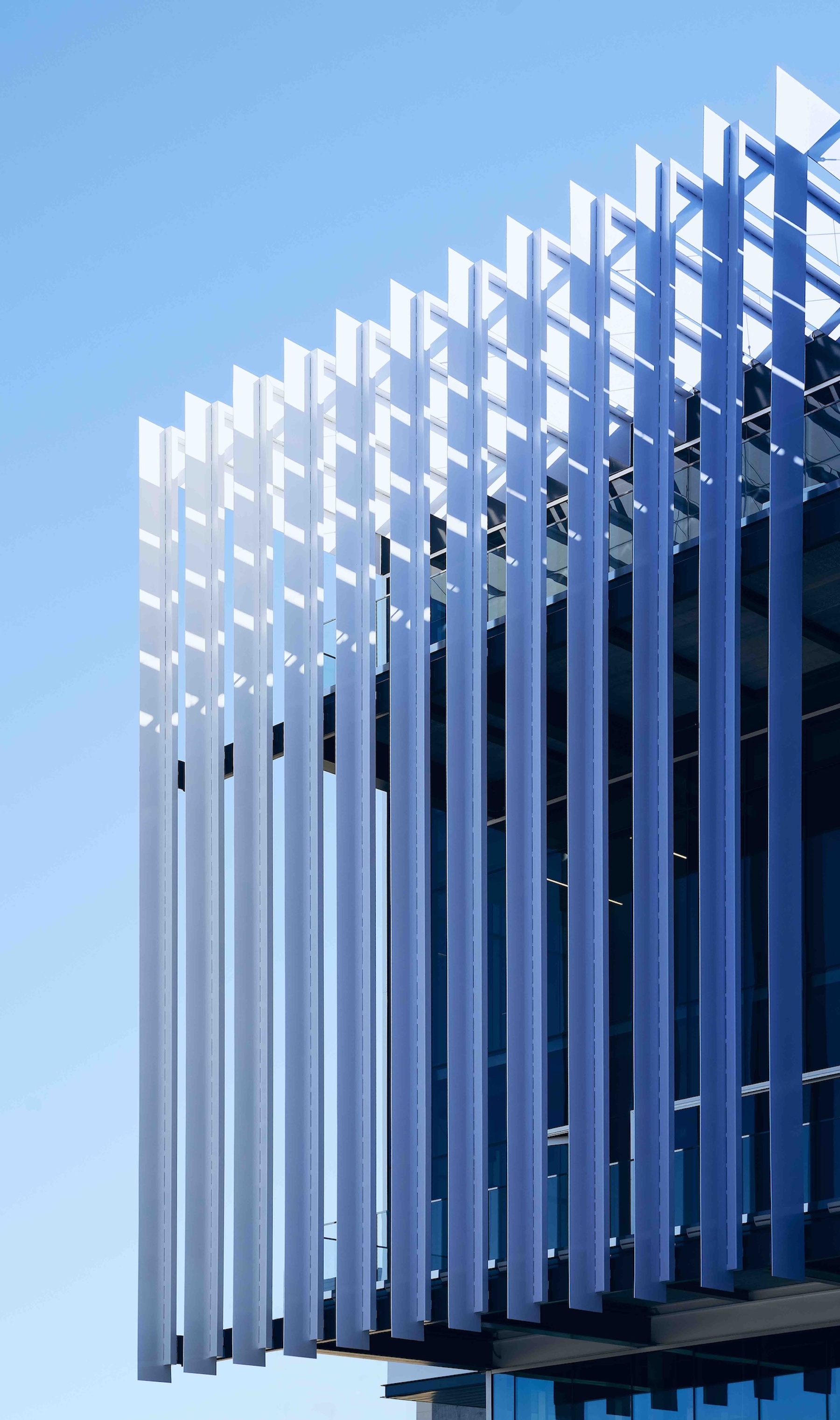
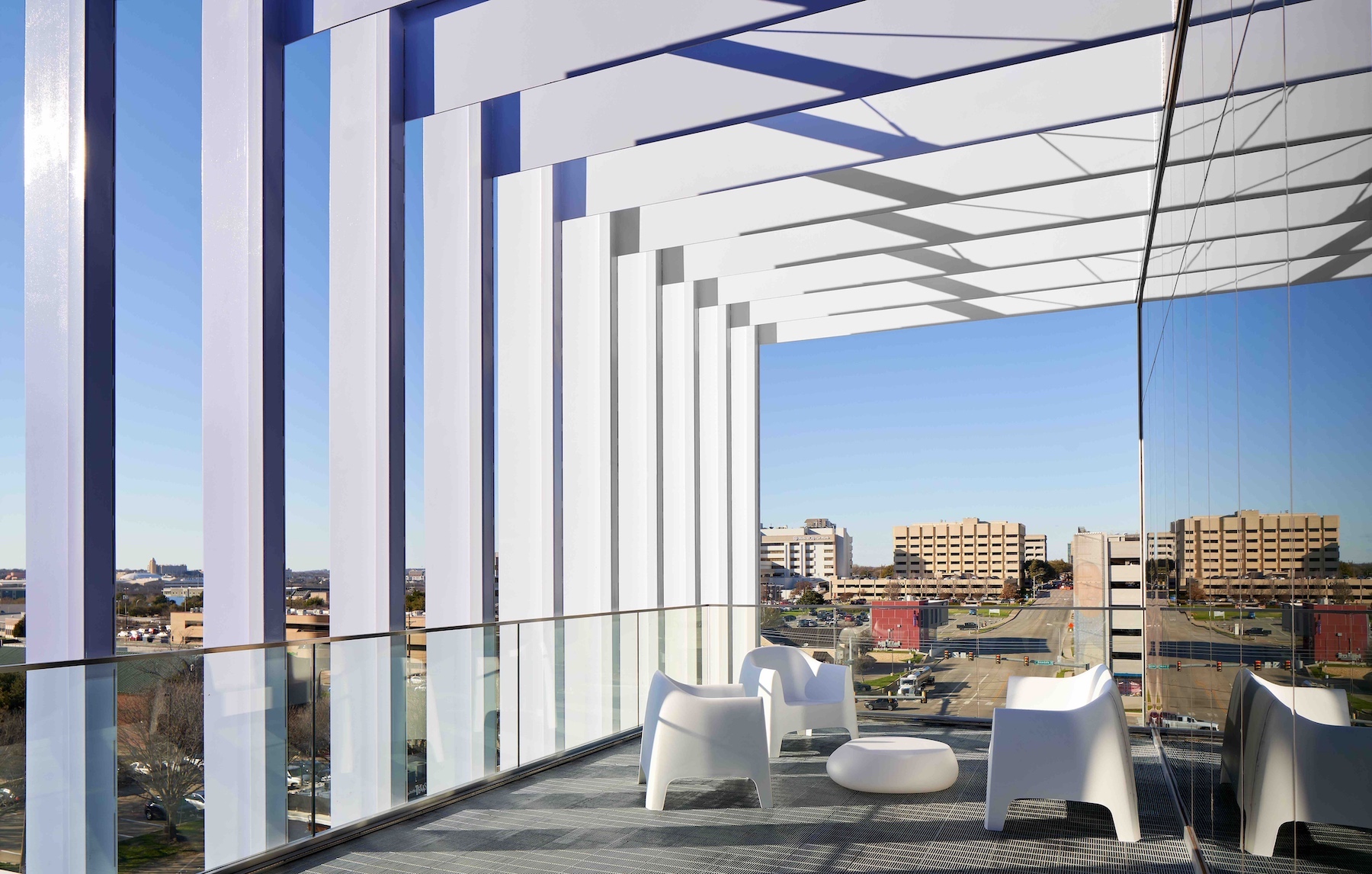
Owner: Funkytown Development
Developer: Trey Neville
Design architect: Ibanez Shaw Architecture
Architect of record: Ibanez Shaw Architecture
MEP engineer: AOS Engineering
Structural engineer: HnH Engineering
General contractor/construction manager: Muckleroy & Falls
Related Stories
Mixed-Use | Feb 11, 2015
Developer plans to turn Eero Saarinen's Bell Labs HQ into New Urbanist town center
Designed by Eero Saarinen in the late 1950s, the two-million-sf, steel-and-glass building was one of the best-funded and successful corporate research laboratories in the world.
| Jan 15, 2015
Libeskind unveils 'zig zag' plan for recreational center near Vilnius ski area
Perched on the highest peak between Vilnius' historic quarter and downtown, the Vilnius Beacon will be a hub for visiting skiers and outdoor enthusiasts.
| Jan 7, 2015
4 audacious projects that could transform Houston
Converting the Astrodome to an urban farm and public park is one of the proposals on the table in Houston, according to news site Houston CultureMap.
| Aug 6, 2014
BIG reinvents the zoo with its 'Zootopia' natural habitat concept [slideshow]
Bjarke Ingels’ firm is looking to improve the 1960s-designed Givskund Zoo in Denmark by giving the animals a freer range to roam.
| Jul 30, 2014
German students design rooftop solar panels that double as housing
Students at the Frankfurt University of Applied Sciences designed a solar panel that can double as living space for the Solar Decathlon Europe.
| Jul 24, 2014
MIT researchers explore how to make wood composite-like blocks of bamboo
The concept behind the research is to slice the stalk of bamboo grass into smaller pieces to bond together and form sturdy blocks, much like conventional wood composites.
| Jul 14, 2014
Meet the bamboo-tent hotel that can grow
Beijing-based design cooperative Penda designed a bamboo hotel that can easily expand vertically or horizontally.
| Jul 14, 2014
Foster + Partners unveils triple-glazed tower for RMK headquarters
The London-based firm unveiled plans for the Russian Copper Company's headquarters in Yekaterinburg.
| Jul 11, 2014
First look: Jeanne Gang reinterprets San Francisco Bay windows in new skyscraper scheme
Chicago architect Jeanne Gang has designed a 40-story residential building in San Francisco that is inspired by the city's omnipresent bay windows.
| Jul 11, 2014
Are these LEGO-like blocks the future of construction?
Kite Bricks proposes a more efficient way of building with its newly developed Smart Bricks system.


