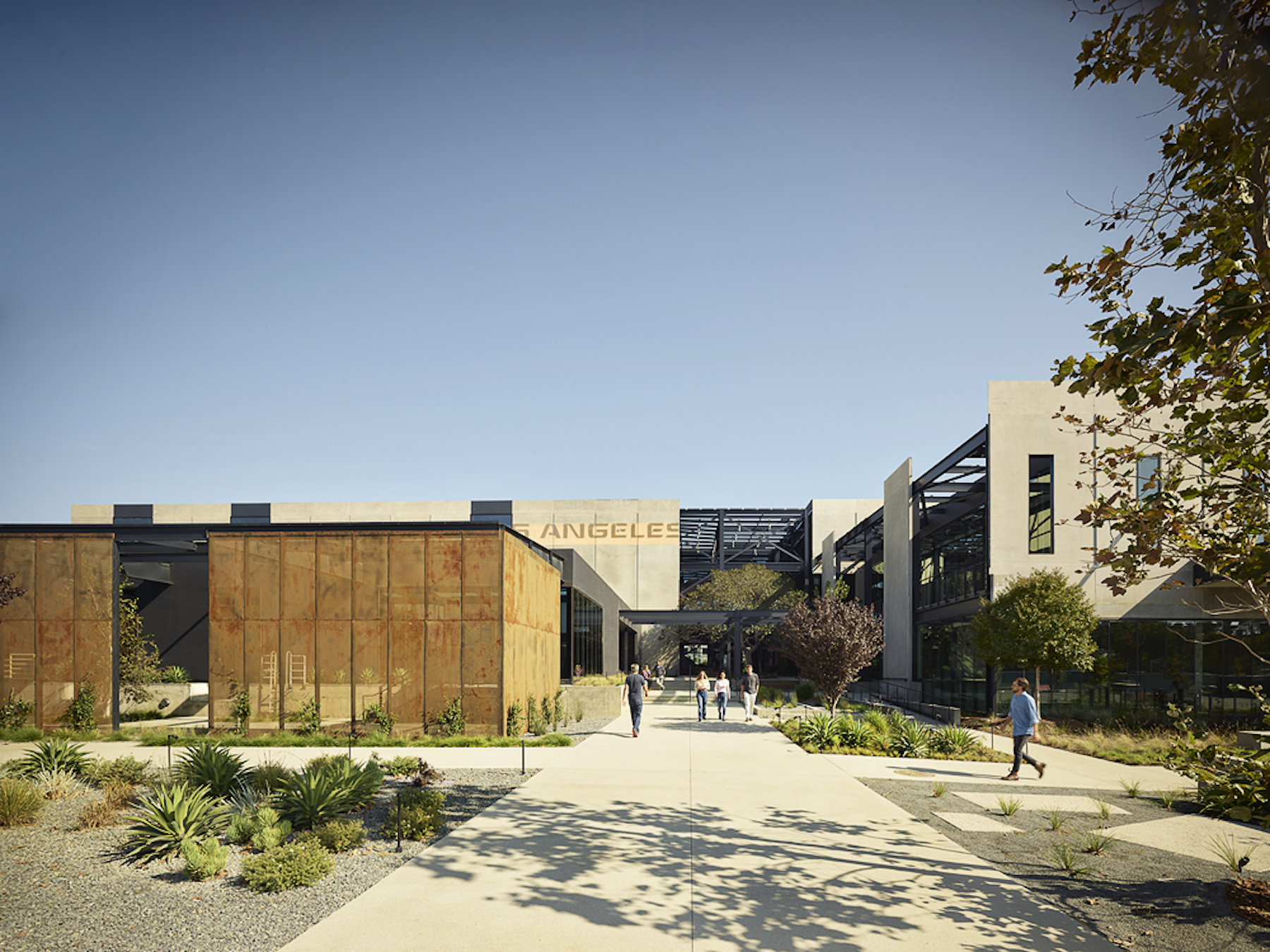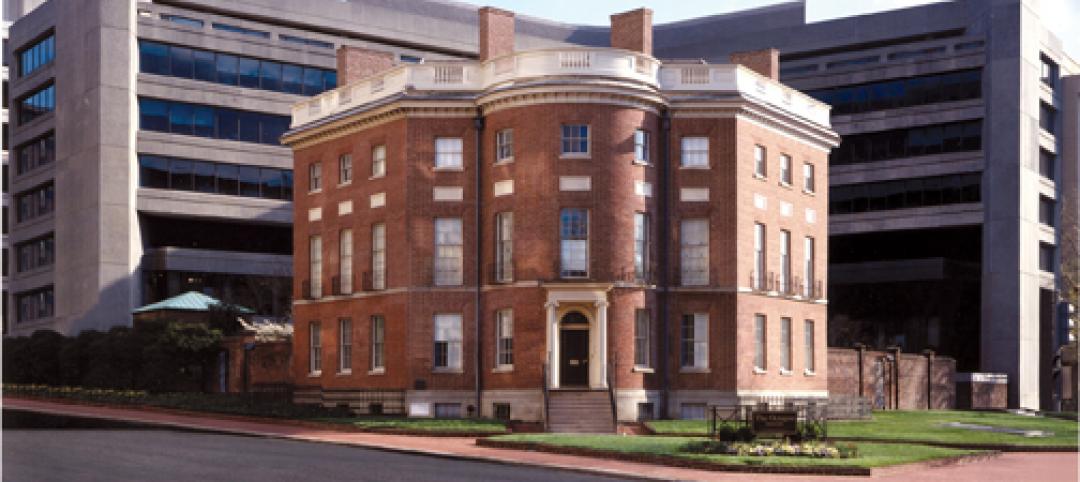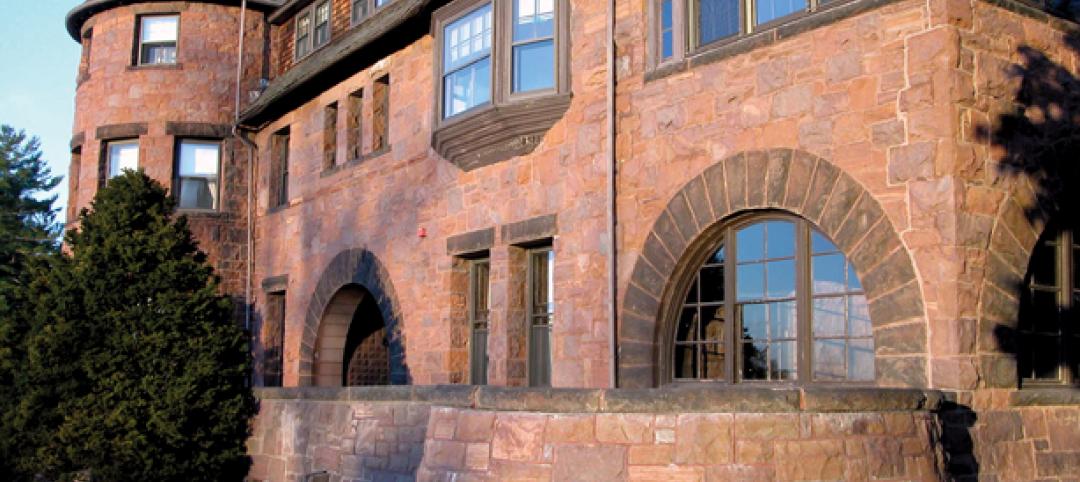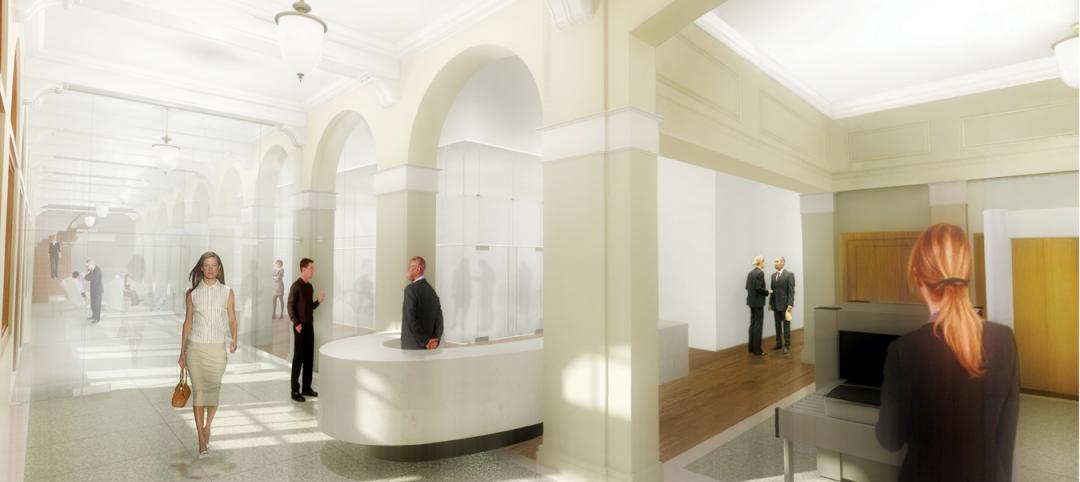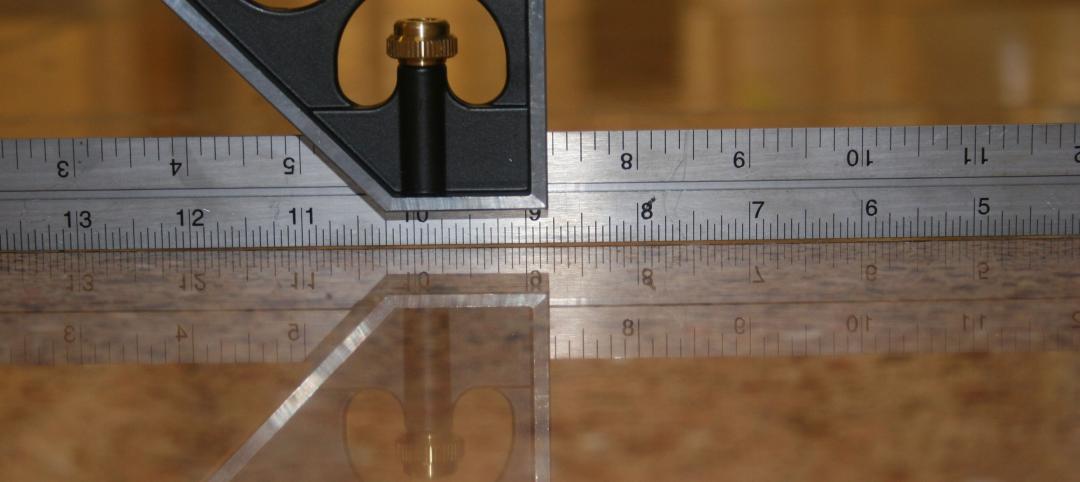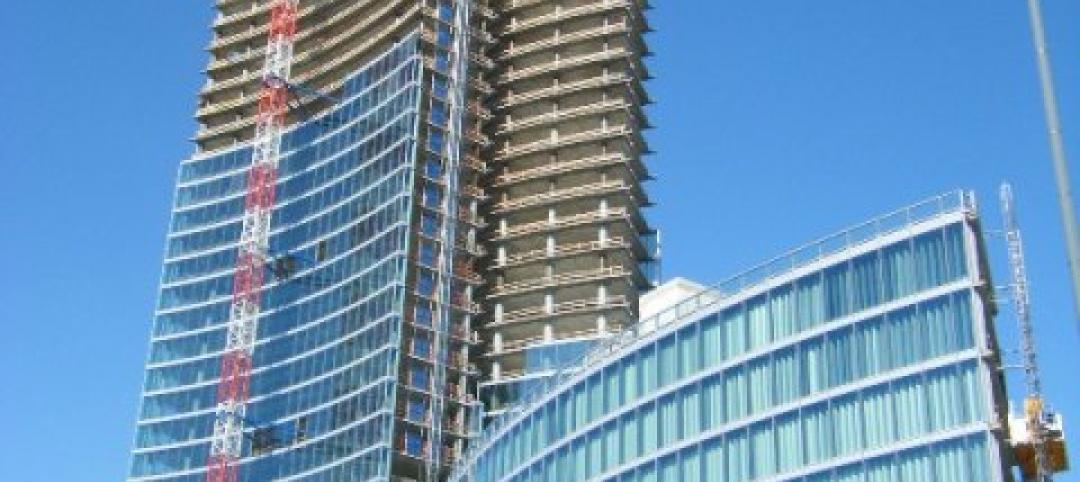Phase 1 of The Press, an adaptive reuse project that is converting an old Los Angeles Times facility into a modern office campus, was recently completed in Costa Mesa, Calif. The project is retaining most of the existing, 450,000 sf structure, and converting it into an expansive creative campus with contemporary office space.
A strategy of “selective subtraction” was utilized throughout the project to introduce daylight, fresh air, and views, according to a news release from Del Amo Construction, the project’s general contractor. This strategy included removal of roof panels and covering walls to expose the underlying skeletal structure. Elements such as canopies and monolithic concrete walls are a nod to the former production space—an active newsroom and printing plant that operated from 1968 to 2010 and was decommissioned in 2014.
The design by Ehrlich Yanai Rhee Chaney Architects (EYRC) aims to preserve the integrity of the original site while bringing it up to today’s health, safety and building code standards. Challenges included significant remediation from ink and fuel tanks found on site, as well as ensuring the property was compliant with current ADA requirements.
“The Press is a human-scaled, creative campus with a rich history, positioned at the heart of Orange County’s newly energized business corridor,” said EYRC Partner Patricia Rhee, FAIA. “It’s so exciting to see the transformation of The Press and how it’s signaling a new life for this massive industrial complex—its emergence from years of disrepair.”
All aspects of the core and shell revitalization are now completed. Ongoing work will add new structures including a parking garage and R&D building. The remaining structures of the multi-phased project are scheduled to be completed in early 2023.
The Press was recently leased by Anduril Industries, constituting the largest office lease in the last 15 years in Orange County.
Building Team:
Owner and/or developer: SteelWave and 5 Ronin
Design architect: Ehrlich Yanai Rhee Chaney (EYRC)
Architect of record: Ehrlich Yanai Rhee Chaney (EYRC)
MEP engineer: Alvine Engineering
Structural engineer: Saiful Bouquet
General contractor/construction manager: Del Amo Construction
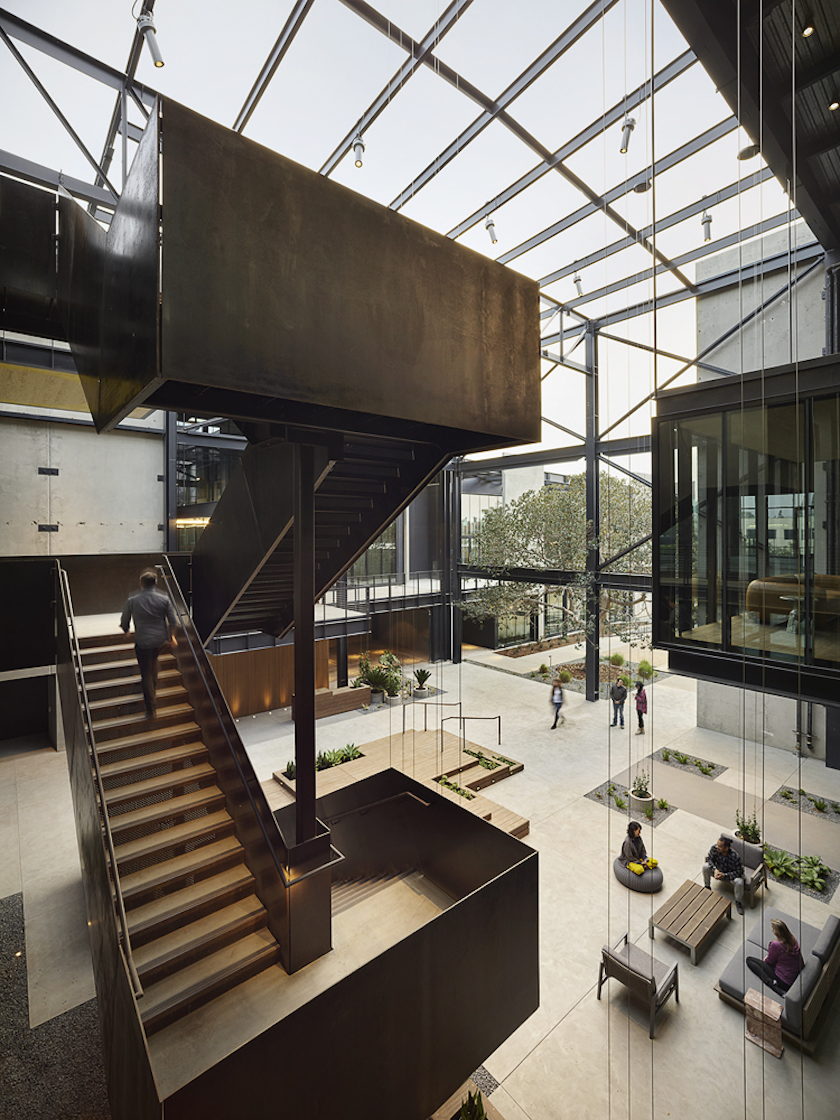
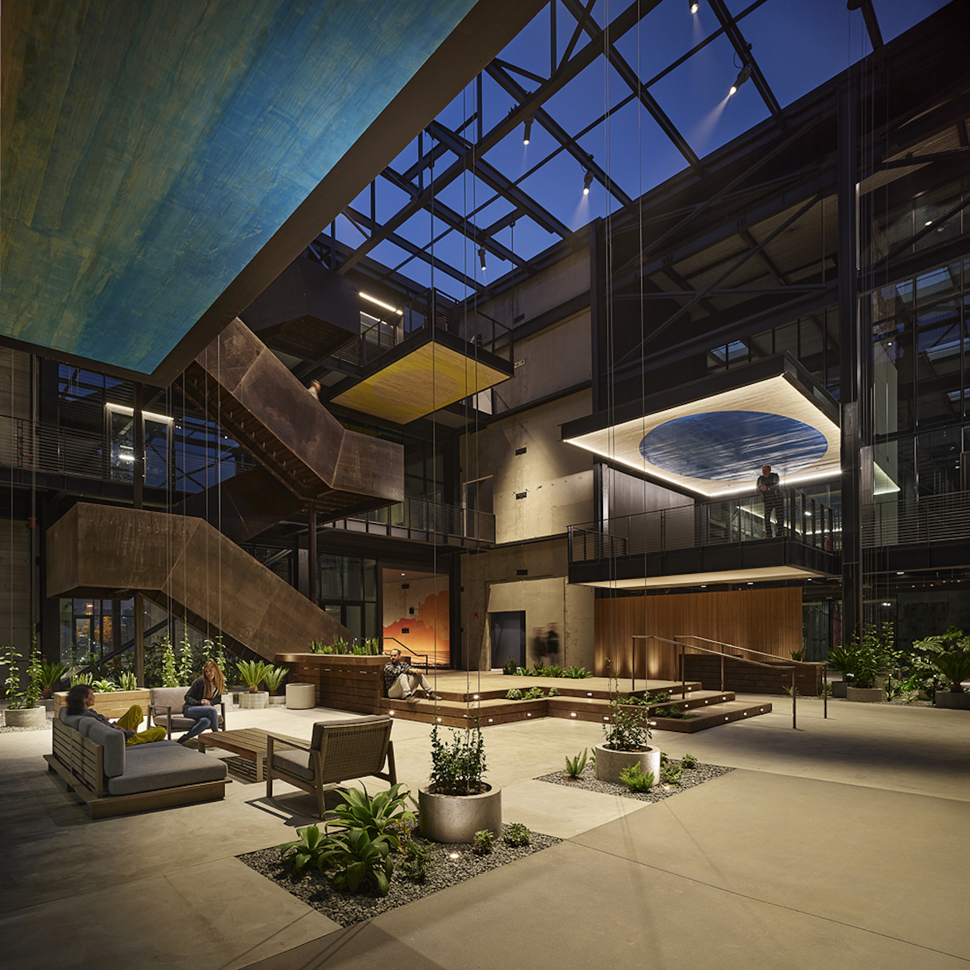
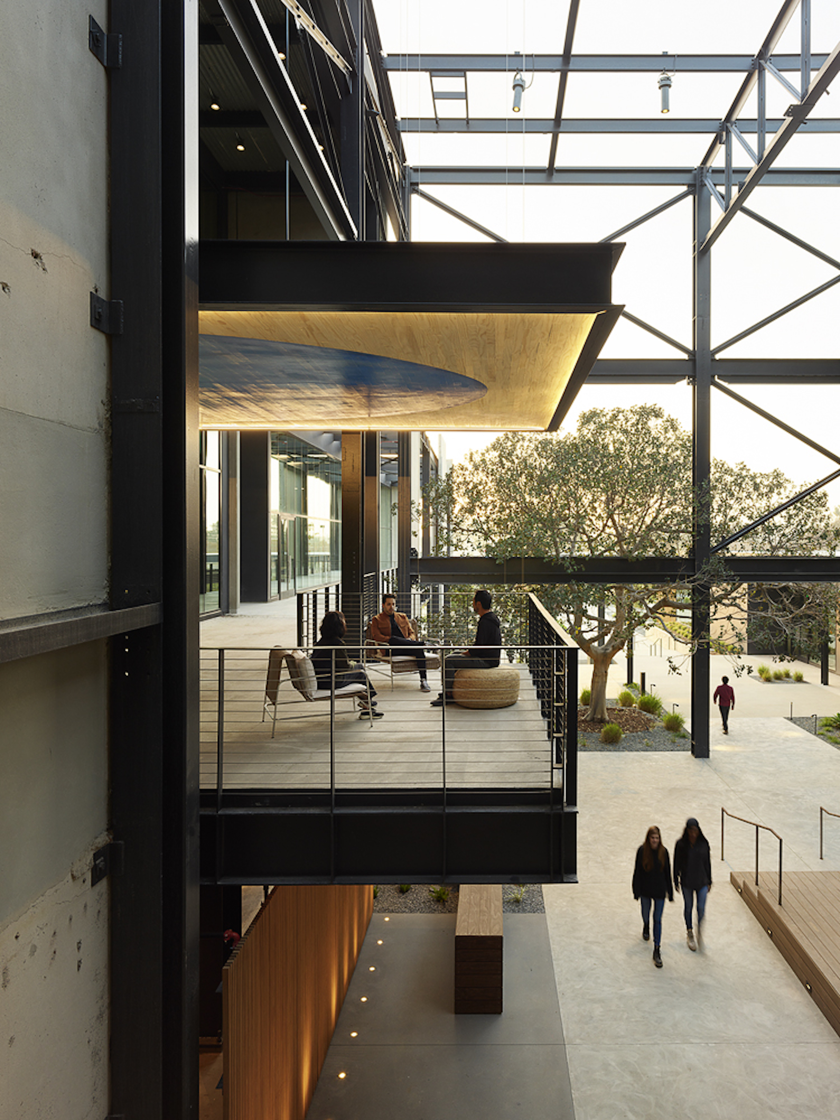
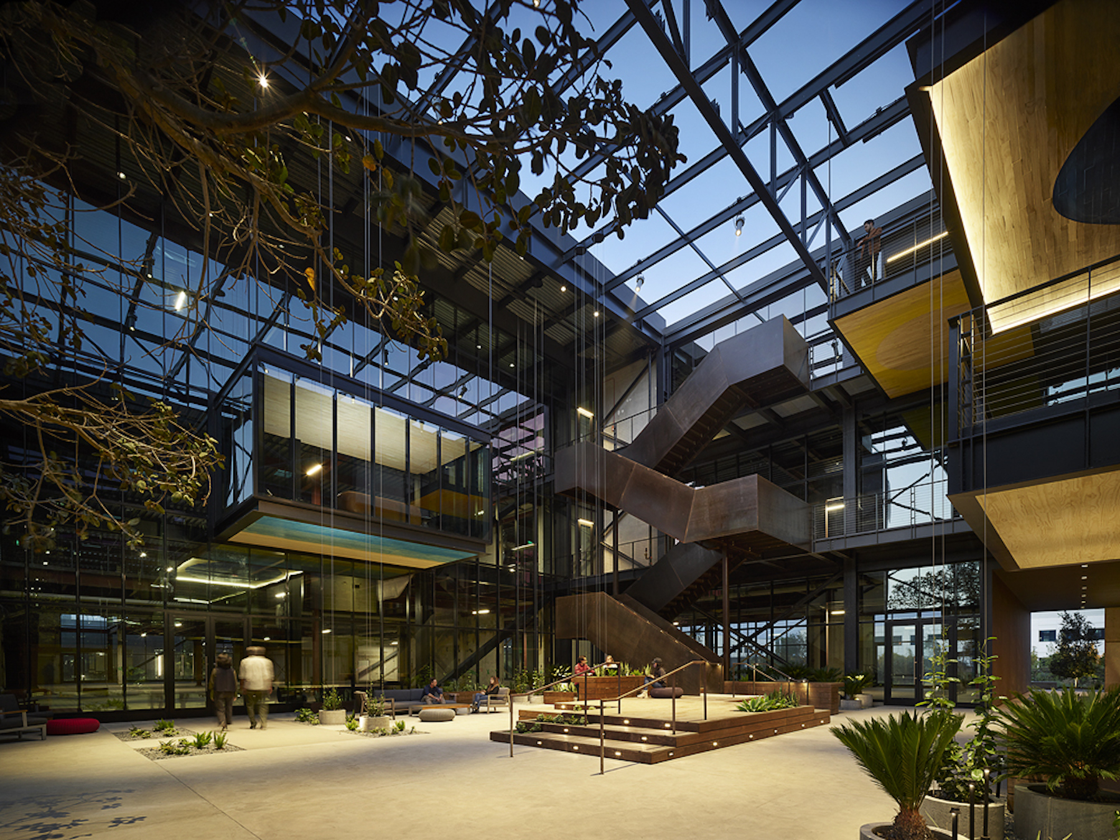
Related Stories
| Nov 14, 2011
VanSumeren appointed to Traco general manager
VanSumeren will draw on his more than 20 years of experience in manufacturing management and engineering to deliver operational and service excellence and drive profitable growth for Traco.
| Nov 11, 2011
By the Numbers
What do ‘46.9,’ ‘886.2,’ and ‘171,271’ mean to you? Check here for the answer.
| Nov 11, 2011
AIA: Engineered Brick + Masonry for Commercial Buildings
Earn 1.0 AIA/CES learning units by studying this article and successfully completing the online exam.
| Nov 11, 2011
How Your Firm Can Win Federal + Military Projects
The civilian and military branches of the federal government are looking for innovative, smart-thinking AEC firms to design and construct their capital projects. Our sources give you the inside story.
| Nov 10, 2011
Thornton Tomasetti’s Joseph and Choi to co-chair the Council on Tall Buildings and Urban Habitat’s Outrigger Design Working Group
Design guide will describe in detail the application of outriggers within the lateral load resisting systems of tall buildings, effects on building behavior and recommendations for design.
| Nov 8, 2011
WEB EXCLUSIVE: Moisture-related failures in agglomerated floor tiles
Agglomerated tiles offer an appealing appearance similar to natural stone at a lower cost. To achieve successful installations, manufacturers should provide design data for moisture-related dimensional changes, specifiers should require in-situ moisture testing similar to those used for other flooring materials, and the industry should develop standards for fabrication and installation of agglomerated tiles.
| Nov 4, 2011
Two Thornton Tomasetti projects win NCSEA’s 2011 Excellence in Structural Engineering Awards
Altra Sede Regione Lombardia and Bank of Oklahoma Center both recognized.
| Nov 2, 2011
Alexandria Real Estate Equities, Inc. breaks ground on Alexandria Center in Cambridge, Mass.
307,000-sf building to be house to executive offices of Biogen Idec.
| Oct 27, 2011
iProspect selects VLK Architects for new office design
Company growth prompted iProspect to make the decision to move to a new space.
| Oct 20, 2011
Johnson Controls appoints Wojciechowski to lead real estate and facilities management business for Global Technology sector
Wojciechowski will be responsible for leading the continued growth of the technology vertical market, while building on the expertise the company has developed serving multinational technology companies.


