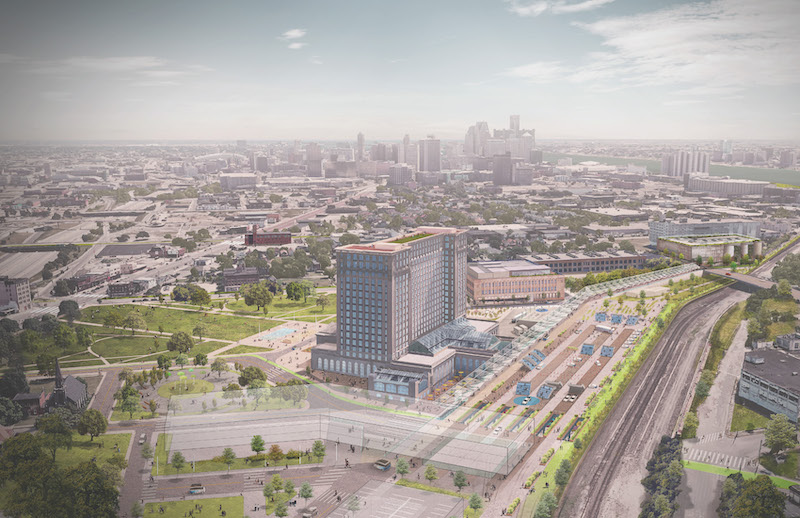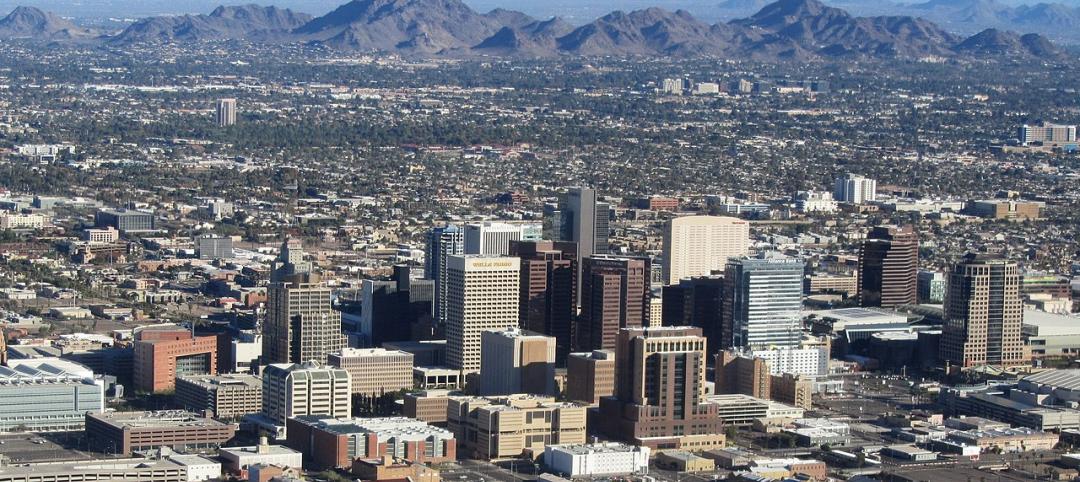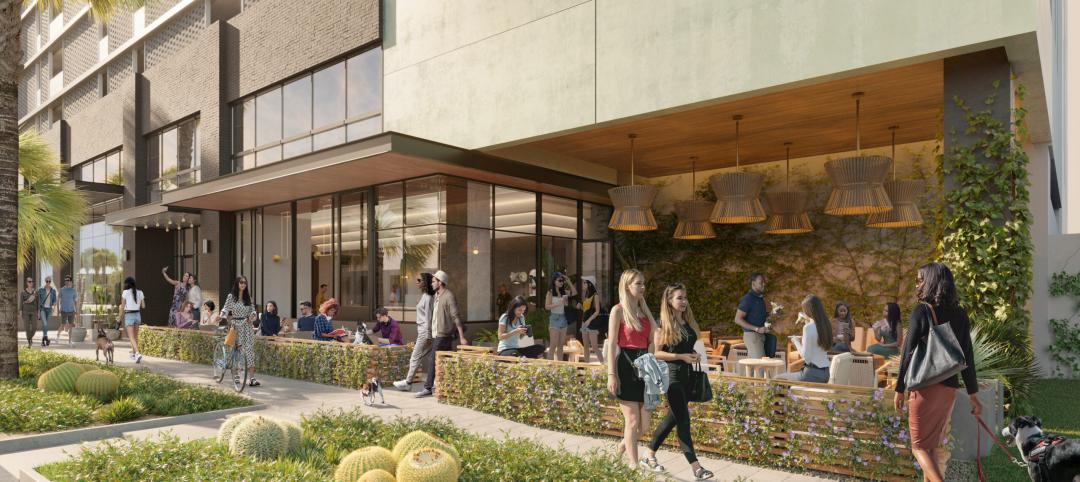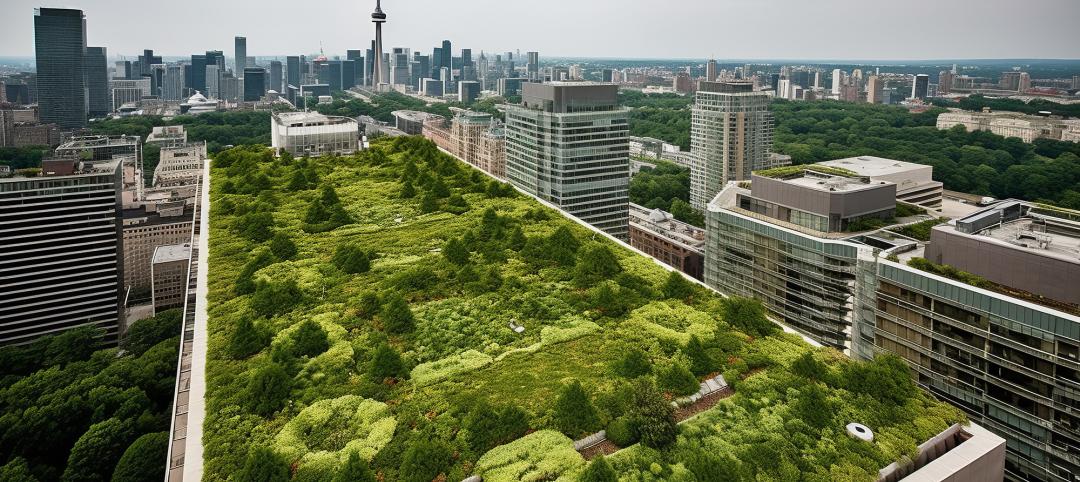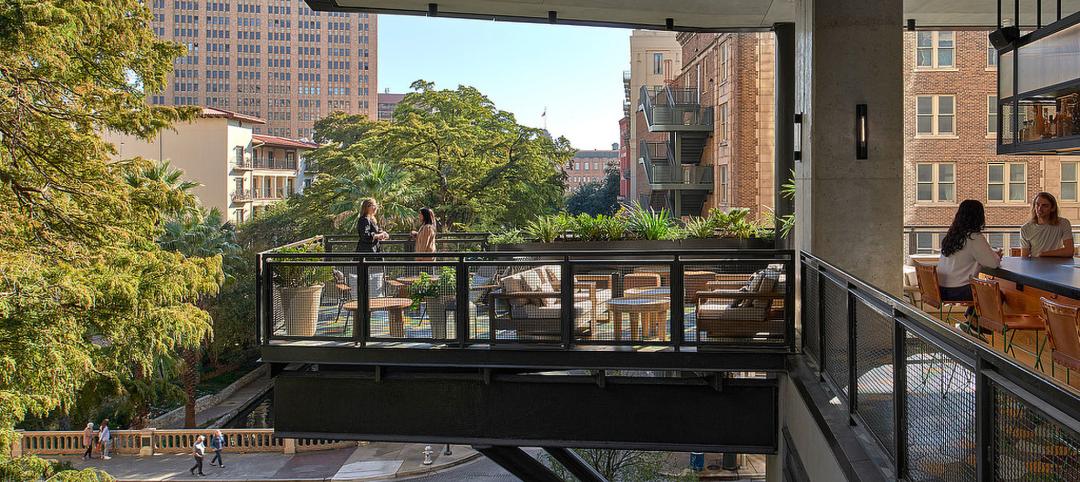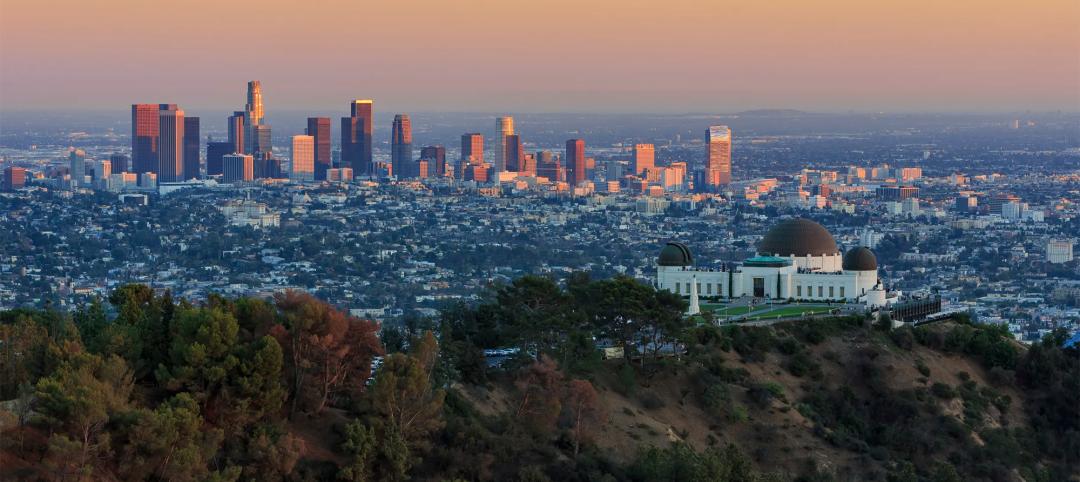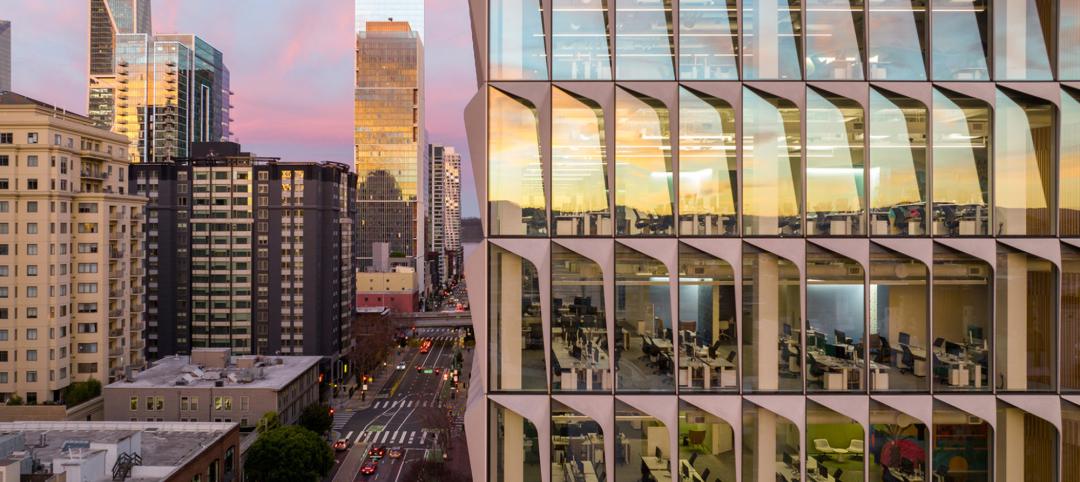Any conversation about what’s wrong with urban America is bound to bring up Detroit at some point. That metro’s July 2013 bankruptcy—the largest municipal filing in U.S. history—culminated decades of mismanagement and corruption that, coupled with rampant crime, caused residents and businesses to flee and tax revenue to plummet, creating a vicious cycle that the once-mighty Motor City, while improving lately, still struggles to reverse.
In Corktown, Detroit’s oldest neighborhood, sits Michigan Central Station, a Beaux-Arts Classical style passenger train depot that opened in 1914. The building, with its grand waiting room and tiled ceiling that soars 230 ft above, represented the city’s glory years. But after it closed in 1988, the station devolved into a pitiable ruin that both manifested and symbolized Detroit’s deterioration. The building’s decay served as the opening images in the third installation of Godfrey Reggio’s The Qatsi Trilogy, a bleak film documentary series that explores how technological and industrial forces had conspired to put human life out of balance.
So it was, perhaps, with a sense of irony that Ford Motor Co., the world’s fourth-largest carmaker, acquired Michigan Central Station in May 2018, and last month unveiled plans to place a reconstructed and repurposed station at the center of a new 30-acre mobility innovation district with 1.2 million sf of commercial space.
Ford has invested $740 million in this redevelopment project, which is part of its executive chairman Bill Ford’s “reimagining of the future of mobility,” says Carolina Pluszczynski, the district’s director of development. “Mobility,” for Ford, encompasses everything from autonomous vehicles to drones and robots, says Pluszczynski. The district will be an open platform that encourages collaboration with other partners. And there has been discussion within Michigan about the district becoming a “node” of a larger “mobility corridor” that would stretch from Detroit to Dearborn to Ann Arbor.
COMMUNITY INPUT GUIDES MOBILITY DISTRICT’S PLANNING
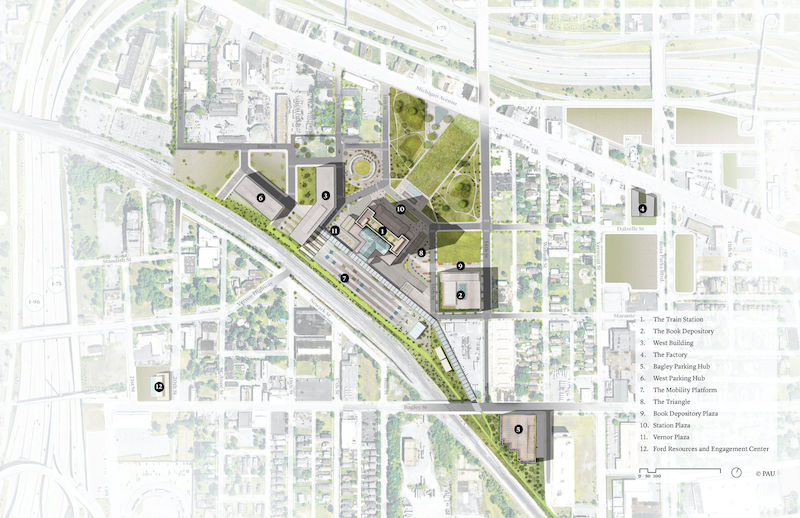
The 30-acre site, located in the Corktown neighborhood in western Detroit, will have four main buildings, including Building West, which is new construction. Parking hubs dot the site's periphery. Image: Practice for Architecture and Urbanism
Practice for Architecture and Urbanism (PAU) is the district project’s lead architect and strategic planner. Mark Faulkner, its Associate Principal, lauds Ford for its attempt at “bringing a piece of history back to life.” The core design themes focus on concentrating density around the station, and wending a walkable area through a unique grouping of buildings and shared spaces that creates a “neighborhood of the future, by everyone, for everyone.”
To develop the site plan, Ford and PAU conducted 18 months of research that was informed by more than 100 hours of discussions with stakeholders and the community.
Michigan Central Station is a massive structure: its 640,000 sf over 18 floors include a basement, the first floor (including the grand waiting room and concourse area) that is being converted for restaurants, retail, and public spaces; a mezzanine floor, two utility floors, 10 floors of a tower that will accommodate office space, and three floors of the tower earmarked for hospitality.
The reconstruction of Michigan Central Station—with Quinn Evans Architects and AvroKO serving as design-architects, and the minority-owned firms Christman and Brinker forming a construction management joint venture—is underway. To scan the building’s interior, Ford hired engineers from Computer Aided Technology Inc., which supplies the carmaker with 3D printing software and hardware.
Also see: A video walk-through of the early stages of Michigan Central Station’s reconstruction
In September, Ford and Christman|Brinker, in collaboration with Detroit at Work, Workforce Development Institute, Barton Malow, SkillSmart, and the Michigan Building and Construction Trades Council, launched “Fast Track,” a jobs program at Michigan Central Station, which provides a pathway from existing training and on-board programs to skilled city workers for future construction. The first 25-person cohort in this program joined 140 construction workers already on-site.
The Central Station’s reconstruction is scheduled for completion by the end of 2022, with the first tenants moving in the first half of 2023. Pluszczynski says that while Ford hasn’t signed any tenants yet, it has activated some programming with local startups. Ford has also partnered with Newlab, which pairs technology experts with industry and civic leaders to empower entrepreneurs. That alliance has already launched two studios—one that addresses macro mobility issues and another that addresses local civic mobility—that eventually will live within the district.
INNOVATION HUB WILL CONNECT THE DISTRICT’S SPACE
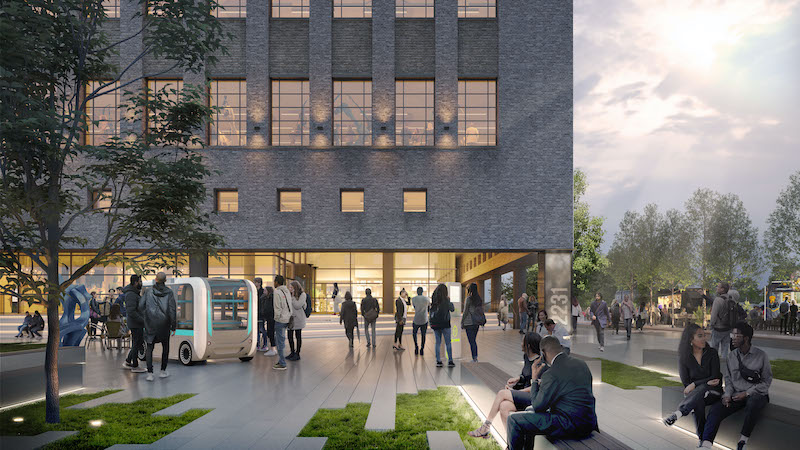
The three-floor Book Depository will become the district's innovation hub. It will reflect the latest thinking in workplace design, and its makeover will include a new roofdeck terrace. Images: Gensler
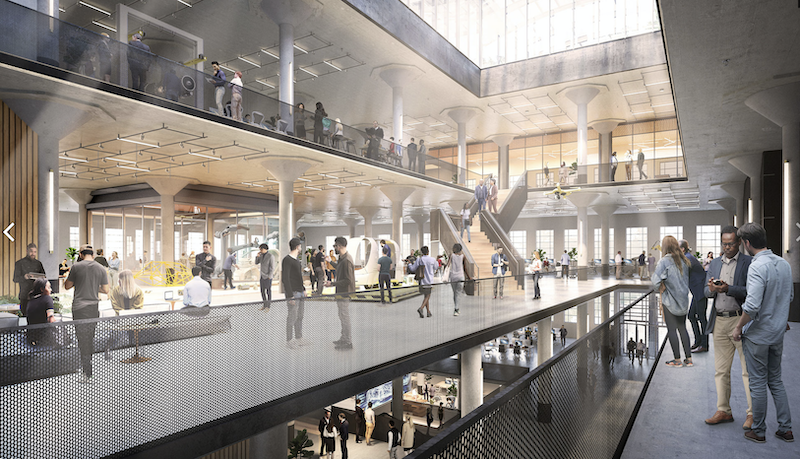
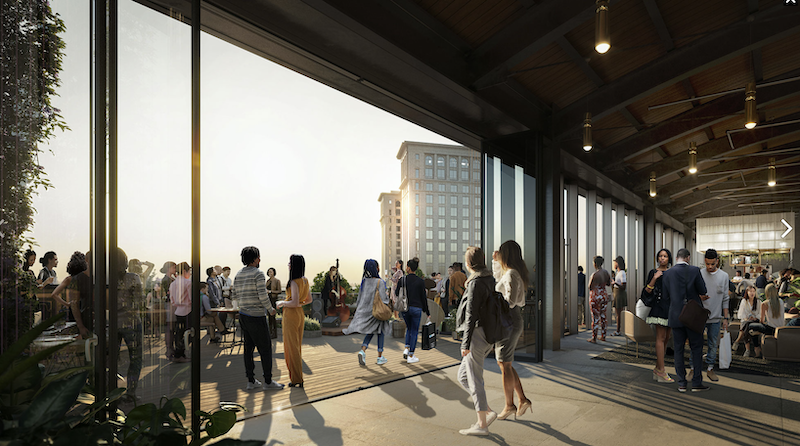
Ford also acquired the former Detroit Public Schools Book Depository, originally designed by Alfred Kahn in the 1930s.This 290,000-sf building will become the district’s primary innovation center for mobility solutions. Its renovated three stories “will reflect how workplace behavior is evolving,” says Lily Diego, Senior Associate and Design Director for Gensler’s Detroit office, which is the design-architect on this building. (Barton Malow is its CM). Diego explains that the space—with its large floorplates, 20-ft-high ceilings, and an offset core—has been redesigned as a kit of parts that can be adjusted for different uses and tenants.
The reconstruction of the Book Depository is scheduled to start in the first quarter of 2021, and be completed by the third quarter of 2022. Diego says the finished product will feature “robust amenities” that include a grab & go market, 24/7 coffee shop, wellness lounge, bike storage and lockers, and a new rooftop terrace.
The Book Depository, she adds, is positioned as a “connecting gateway” to the Michigan Central Station and to a seven-acre, 150-ft-wide mobility platform that, in Ford’s vision, revitalizes elevated railroad tracks behind the station as a walkable outdoor pedestrian and bike path that connects the campus’s buildings with parks, open space, and the surrounding community.
INDOOR AND OUTDOOR PROGRAMMING IN SYNC
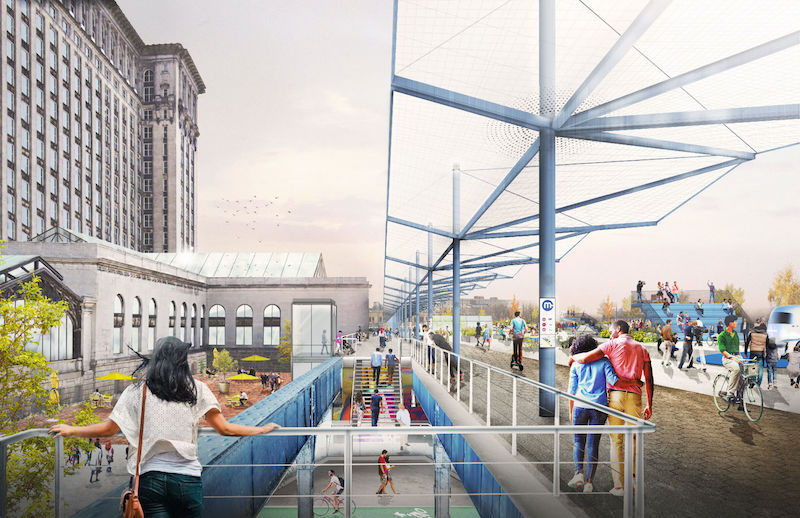
A signature feature of the district will be the revitalization of elevated railroad tracks as a “mobility platform” that's pedestrian-friendly and multipurpose. Image: Practice for Architecture and Urbanism
PAU’s Faulkner—whose firm was involved in the development of New York’s City’s popular High Line—says the Ford district’s mobility platform could have multiple functions that include an event space. He also notes that PAU’s main role on this project “is to make sure the spaces around the building are aligned with what’s going on inside.” To that end, PAU is working with the landscape architecture firm Mikyoung Kim Design.
The district is located next to the underutilized Roosevelt Park that has a street running through it. Faulkner says the site plan calls for that street to be re-routed around the park so as not to disturb the park’s walkability and safety.
Other buildings in the district include The Factory, home to Ford’s autonomous vehicle business unit; and Building West, new construction west of the train station that’s still in the design stage. Pluszczynski says that Ford hasn’t determined yet what Building West will be used for; it could become a training center, she speculates.
The district’s parking needs will be met by hubs located on the site’s periphery. Bagley Parking Hub, with 1,250 slots, has already gone through its design phase (Rossetti is the designer). That hub will enhance street life through exterior artwork, two new public plazas, green spaces, and a tree canopy.
All told, Ford expects 2,500 of its employees will be working within its mobility innovation district by 2022. The district has space to accommodate another 2,500 employees of partners and other businesses.
Other Building Team members on the mobility innovation district project include Jacobs (sustainability), Buro Happold (transportation design), Giffels Webster (CE), Mark Allan & Associates (cost estimating), and Streetsense (market analysis).
Related Stories
University Buildings | Jun 26, 2023
Addition by subtraction: The value of open space on higher education campuses
Creating a meaningful academic and student life experience on university and college campuses does not always mean adding a new building. A new or resurrected campus quad, recreational fields, gardens, and other greenspaces can tie a campus together, writes Sean Rosebrugh, AIA, LEED AP, HMC Architects' Higher Education Practice Leader.
Urban Planning | Jun 15, 2023
Arizona limits housing projects in Phoenix area over groundwater supply concerns
Arizona will no longer grant certifications for new residential developments in Phoenix, it’s largest city, due to concerns over groundwater supply. The announcement indicates that the Phoenix area, currently the nation’s fastest-growing region in terms of population growth, will not be able to sustain its rapid growth because of limited freshwater resources.
Mixed-Use | Jun 6, 2023
Public-private partnerships crucial to central business district revitalization
Central Business Districts are under pressure to keep themselves relevant as they face competition from new, vibrant mixed-use neighborhoods emerging across the world’s largest cities.
Urban Planning | Jun 2, 2023
Designing a pedestrian-focused city in downtown Phoenix
What makes a city walkable? Shepley Bulfinch's Omar Bailey, AIA, LEED AP, NOMA, believes pedestrian focused cities benefit most when they're not only easy to navigate, but also create spaces where people can live, work, and play.
Urban Planning | May 25, 2023
4 considerations for increasing biodiversity in construction projects
As climate change is linked with biodiversity depletion, fostering biodiverse landscapes during construction can create benefits beyond the immediate surroundings of the project.
Urban Planning | Apr 17, 2023
The future of the 20-minute city
Gensler's Stacey Olson breaks down the pros and cons of the "20-minute city," from equity concerns to data-driven design.
Urban Planning | Apr 12, 2023
Watch: Trends in urban design for 2023, with James Corner Field Operations
Isabel Castilla, a Principal Designer with the landscape architecture firm James Corner Field Operations, discusses recent changes in clients' priorities about urban design, with a focus on her firm's recent projects.
Sustainability | Apr 10, 2023
4 ways designers can help chief heat officers reduce climate change risks
Eric Corey Freed, Director of Sustainability, CannonDesign, shares how established designers and recently-emerged chief heat officers (CHO) can collaborate on solutions for alleviating climate change risks.
Urban Planning | Mar 16, 2023
Three interconnected solutions for 'saving' urban centers
Gensler Co-CEO Andy Cohen explores how the global pandemic affected city life, and gives three solutions for revitalizing these urban centers.
Affordable Housing | Mar 8, 2023
7 affordable housing developments built near historic districts, community ties
While some new multifamily developments strive for modernity, others choose to retain historic aesthetics.


