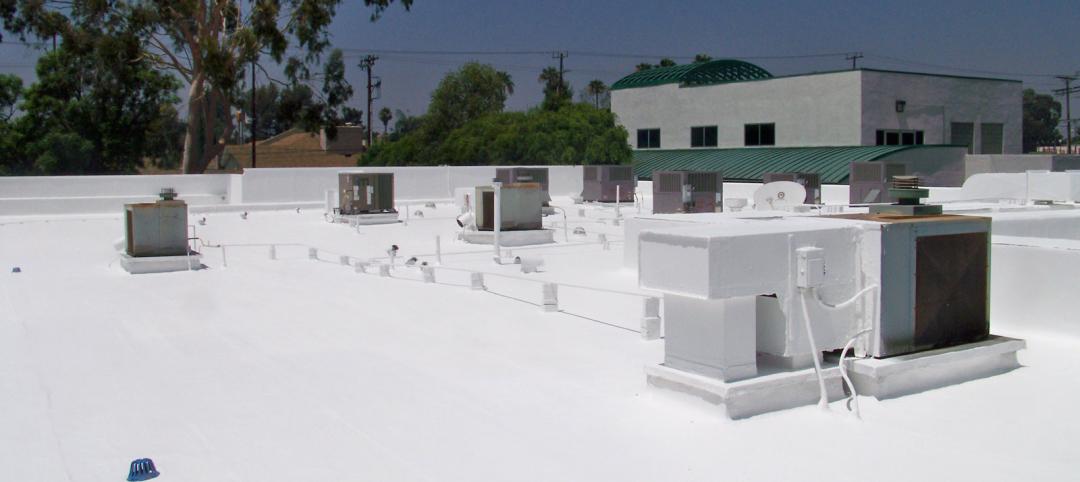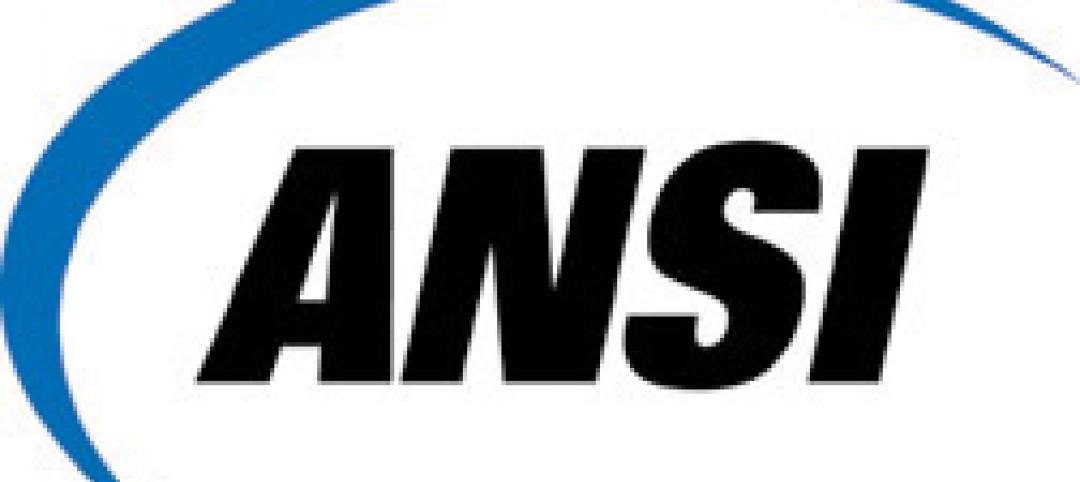Five full-scale mass timber fire tests in a multi-story apartment building with promising results will be used to inform code changes.
The International Code Council Ad-hoc Committee on Tall Wood Buildings conducted the fire scenarios tested in two one-bedroom apartments constructed using mass timber. The test scenarios included various arrangements of exposed and unexposed cross-laminated timber (CLT) with open doors between living and sleeping areas.
In addition, the tests evaluated automatic sprinkler systems effectiveness. A General Technical Report FPL-GTR-247 on the fire tests will be available from the Forest Products Laboratory in the near future.
One finding after one test was that exposed CLT essentially self-extinguished due to the formation of char that protected the underlying wood. In two tests, sprinklers were able to effectively control the fire.
Related Stories
| Jan 25, 2013
AISC 206-13 standard for structural steel erectors available for review
AISC 206-13, a quality management system standard for structural steel erectors, is now available for public review.
| Jan 25, 2013
Builders Hardware Manufacturers Assn. revises five ANSI hardware standards
The Builders Hardware Manufacturers Association (BHMA) has released five revisions to ANSI/BHMA standards recently been approved by ANSI (American National Standards Institute).
| Jan 16, 2013
Pentagon plans huge spending cuts, including construction funds, amid budget deadlock fears
Defense Secretary Leon Panetta has ordered cuts to military spending as a precaution in case the White House and Congress fail to agree to avert $52 billion in cuts to the Pentagon budget this year.
| Jan 16, 2013
GSA's Green Proving Ground program pushes energy efficiency
The General Services Administration, which manages a portfolio of almost 10,000 buildings, is using the Green Proving Ground program to test technological advances in energy efficiency.
| Jan 16, 2013
Standards that include reflective roofs must take into account local climate
Roofs painted white can reflect heat and reduce warm-weather energy use, but in cooler regions like Minneapolis or Chicago, the issue of energy-efficiency is less straightforward.
| Jan 16, 2013
New standard for geothermal heat pump systems piping to be included in 2015 International Mechanical Code
NSF International, an independent global organization that writes standards, and tests and certifies products, has published the first in a series of American National Standards for Ground-Source Geothermal Piping Systems – NSF/ANSI 358-1.
| Jan 16, 2013
ANSI passes new safety standards for reinforcing steel and post-tensioning
The ANSI A10 Accredited Standards Committee for Construction and Demolition Operations recently approved amendments to the ANSI A10.9 Concrete and Masonry Standard.
| Jan 8, 2013
Congress passes Drywall Safety Act
Congress recently passed the Drywall Safety Act; President Barack Obama is expected to sign it soon.
| Jan 8, 2013
Building-integrated PVs could help boost green standards over the next few years
A developing technology could begin to have an impact on sustainable standards over the next few years.
| Jan 8, 2013
Revamp of codes among nine low tech steps to raise community resiliency
Updating of local zoning and building codes is one of nine low-tech steps that can boost sustainability and storm resiliency, according to this article.














