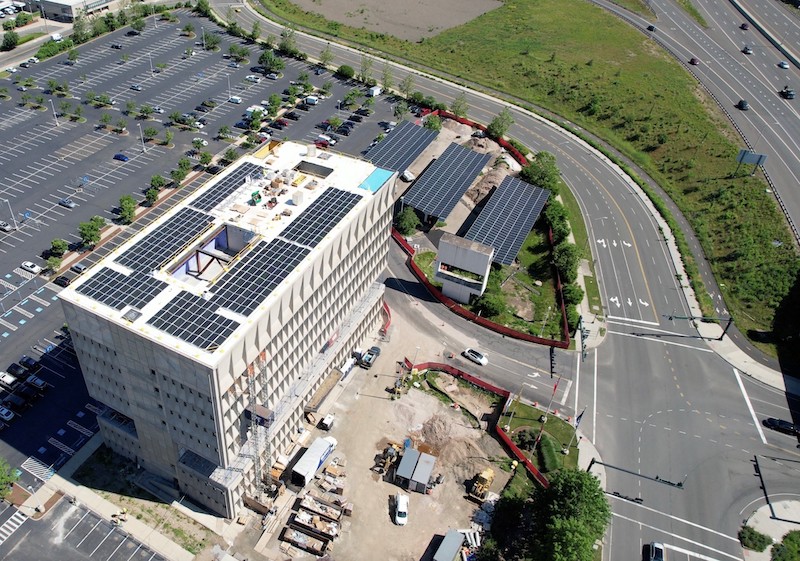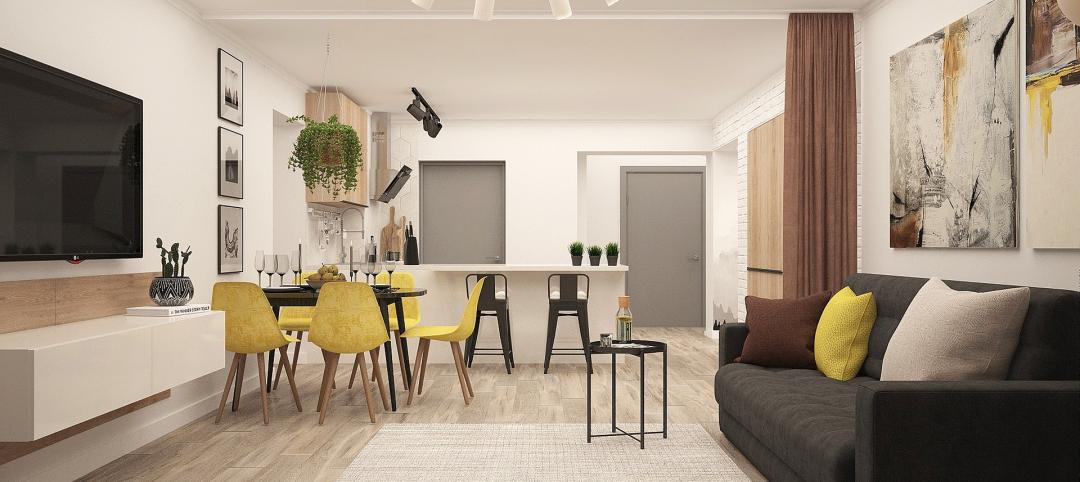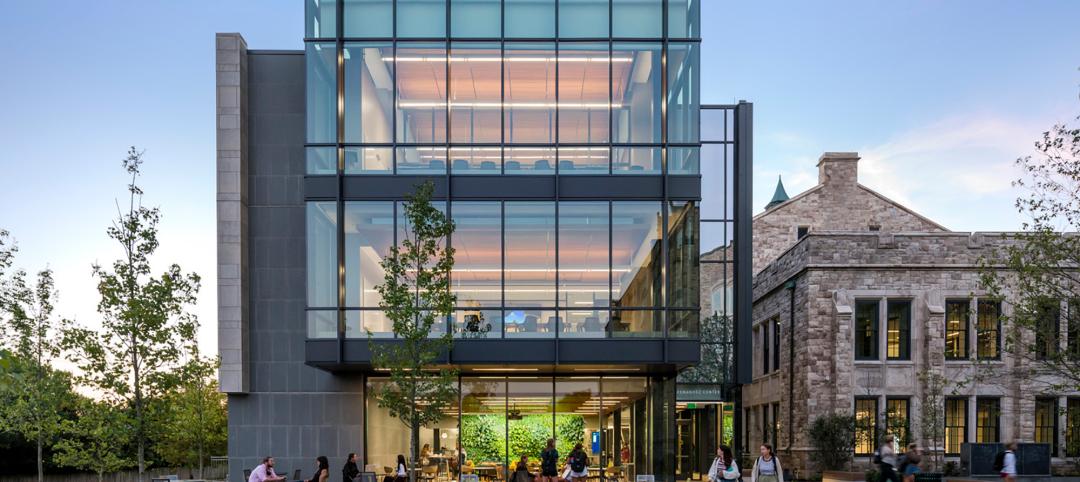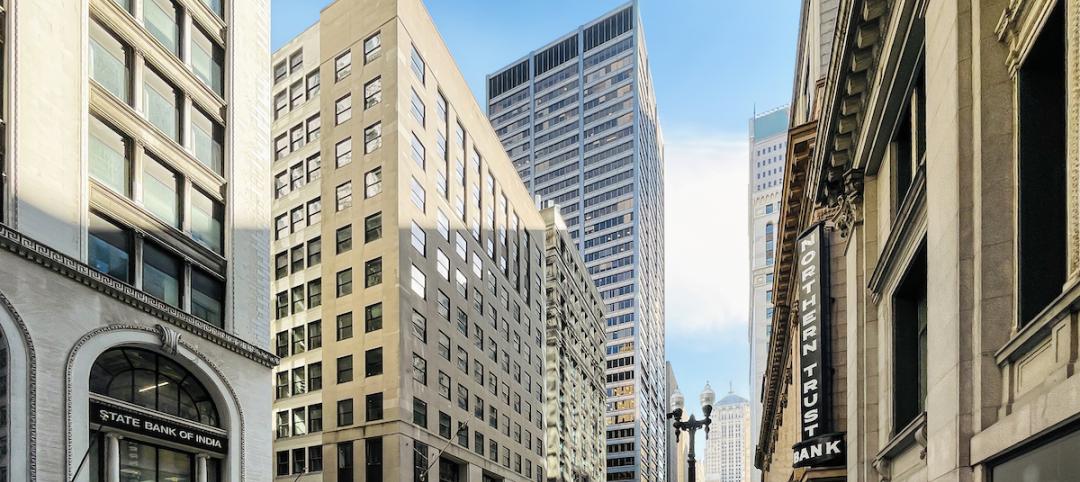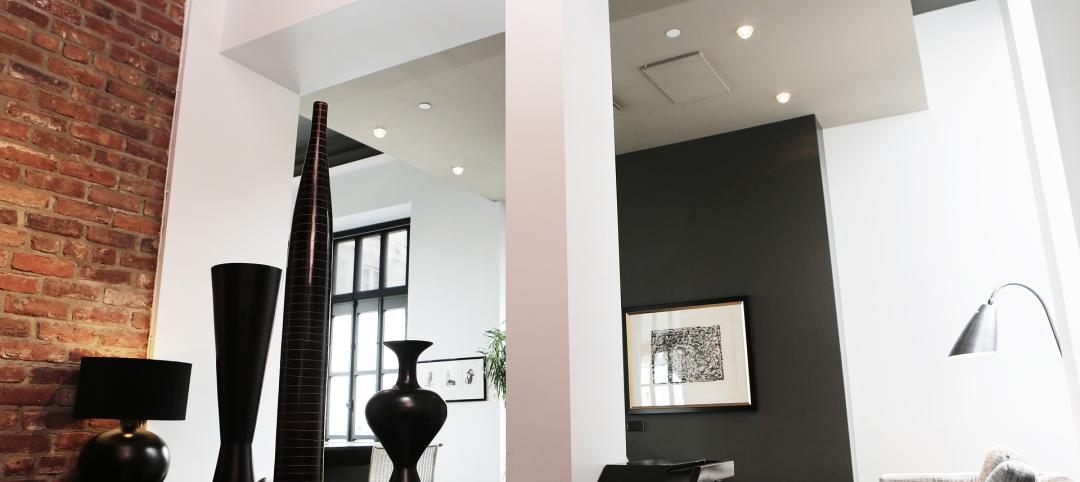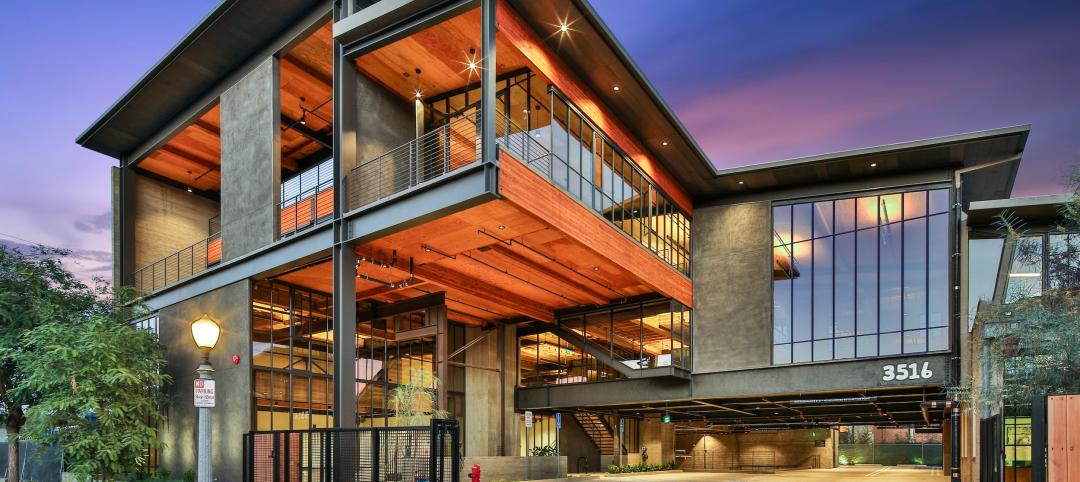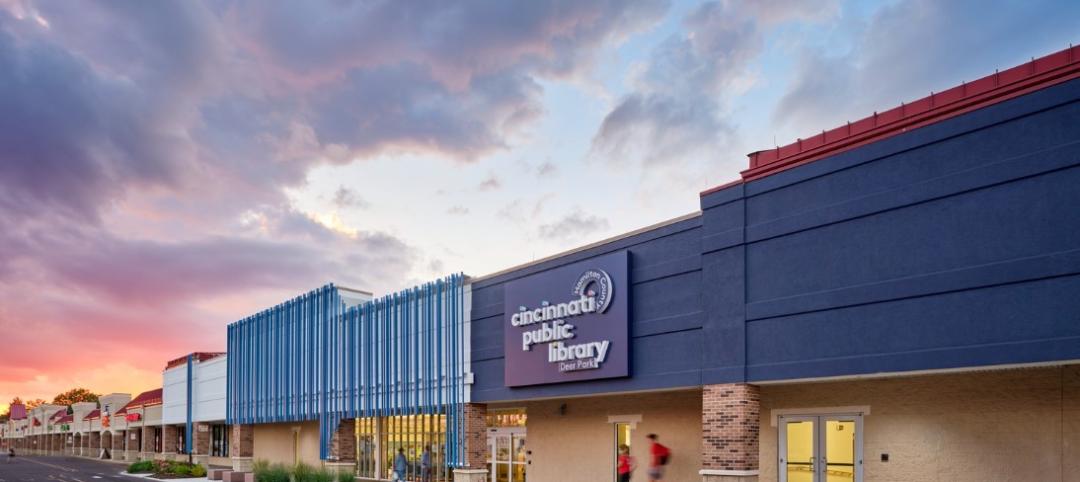Sometime in late Spring of next year, the Hotel Marcel in New Haven, Conn., is scheduled to open. This 110,000-sf, 165-room hotel is being touted by its developer as the first net-zero carbon hotel in the U.S., and its transformation is guided by Passive House and LEED Platinum certification standards.
The former Pirelli Building—named after the famed tire company that bought it as part of Pirelli’s acquisition of Armstrong Tire—was designed in 1967 in the Brutalist style by architect Marcel Breuer. The furniture retailer IKEA, which operates a warehouse right next door, bought the building in 2003, but never used it. In 2018, the city granted permission to repurpose the building—located within New Haven’s Long Wharf district and two miles from Yale University—as a hotel.
The developer Becker + Becker Associates purchased the property—which is listed on the National Historic Register—in January 2020 for a reported $1.2 million. The firm’s President, Bruce Redman Becker, FAIA, AICP, LEED AP, is also the architect on this $50 million restoration project, which will be operated by Chesapeake Hospitality and fall under Hilton’s Tapestry Collection brand. Ten percent of the hotel’s furnishings, including kitchen and vanity countertops, is being supplied by IKEA. The project’s interior designer is Dutch East Design.
DESIGN-BID-BUILD, BUT WITH MORE COLLABORATION
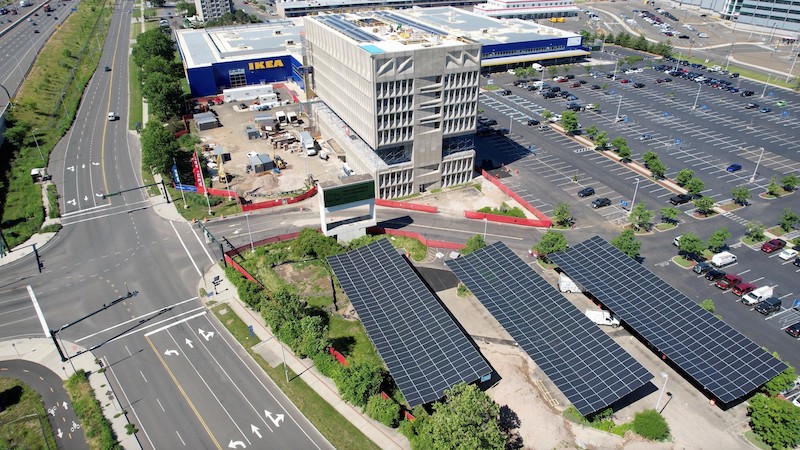
The furniture retailer IKEA owned the Pirelli Building for decades, but never put it to use.
Becker’s interest in sustainable design dates back decades. In 2004, he initiated the “Energy Efficient Housing Technical Correction Act” with New York Congresswoman Carolyn Mahoney. Becker also designed and developed the first two apartment buildings in the U.S. to be powered and heated by a fuel cell.
That latter work drew the attention of the national contractor Consigli, which is serving as Construction Manager for the Hotel Marcel’s adaptive reuse and historic rehabilitation.
“It was a unique challenge to have a relationship with an architect-owner, and to work collaboratively on design details as they came up,” says Aaron Krueger, LEED AP, Project Manager for Consigli, whom BD+C interviewed with Steven Burke, LEED and WELL Faculty, CPHC, Consigli’s Director of Sustainability.
Consigli came on board in 2019, recalls Krueger, when Becker was looking for a preconstruction partner. Consigli worked with the developer on budgeting as well. (Procurement for this project was unusual, says Krueger, in that Becker himself bought the 1,072 solar panels that will power the hotel from their perches on its roof and parking structure; as well as the building’s windows, which were subject to approval along historic criteria.)
Burke says that, prior to its involvement in Hotel Marcel, Consigli had worked on projects powered by renewable energy before: it currently has eight projects being built to achieve net-zero carbon, and six being built to Passive House standards. (Because Hotel Marcel is a retrofit, its Building Team has been following the International Passive House standard.)
SETTING THE BAR FOR HOTEL ENERGY EFFICIENCY
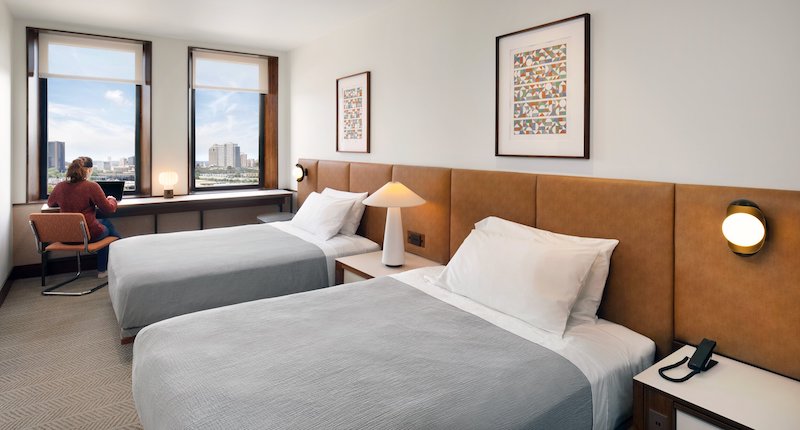
The Hilton Tapestry-branded Hotel Marcel will offer 165 rooms and suites.
The solar arrays will provide 100% of Hotel Marcel’s electricity for lighting, heating, and cooling. The hotel will include among its amenities 12 on-site Tesla superchargers for electric vehicles. Other sustainable features include Mitsubishi variable refrigerated flow air-source heat pumps, an energy recovery system, and recycled and local construction materials. All lighting will be low-voltage power-over-ethernet LED technology. Energy Use Intensity Rating is projected to be 34 kBtu/ft^2, which is 80% less energy than median EUI for hotels in the United States.
All told, Hotel Marcel is aiming to be 60% more energy efficient than code requirements. To hit that target, the Building Team applied spray foam insulation to seal and increase the R-value of the structure’s exterior, which was tricky, says Krueger, because historic preservation requirements limited the extent to which the building’s precast panels could be altered. (Steven Winter Associates is this project’s engineering consultant, and will conduct a whole-building air-barrier test upon completion of this rehabilitation.)
Some of the project’s other challenges included the fact that the building “was filled with hazardous materials, and there was little access to the inside, which really wasn’t abated until last summer,” says Krueger.
Once completed, the building’s penthouse will serve as a 7,000-sf event space for the hotel. Consigli, says Burke, hopes this project becomes an example for future historic restorations that are economically feasible to execute.
Related Stories
Adaptive Reuse | Jul 10, 2023
California updates building code for adaptive reuse of office, retail structures for housing
The California Building Standards Commission recently voted to make it easier to convert commercial properties to residential use. The commission adopted provisions of the International Existing Building Code (IEBC) that allow developers more flexibility for adaptive reuse of retail and office structures.
Adaptive Reuse | Jul 6, 2023
The responsibility of adapting historic university buildings
Shepley Bulfinch's David Whitehill, AIA, believes the adaptive reuse of historic university buildings is not a matter of sentimentality but of practicality, progress, and preservation.
Multifamily Housing | Jun 19, 2023
Adaptive reuse: 5 benefits of office-to-residential conversions
FitzGerald completed renovations on Millennium on LaSalle, a 14-story building in the heart of Chicago’s Loop. Originally built in 1902, the former office building now comprises 211 apartment units and marks LaSalle Street’s first complete office-to-residential conversion.
Multifamily Housing | May 23, 2023
One out of three office buildings in largest U.S. cities are suitable for residential conversion
Roughly one in three office buildings in the largest U.S. cities are well suited to be converted to multifamily residential properties, according to a study by global real estate firm Avison Young. Some 6,206 buildings across 10 U.S. cities present viable opportunities for conversion to residential use.
Multifamily Housing | May 16, 2023
Legislators aim to make office-to-housing conversions easier
Lawmakers around the country are looking for ways to spur conversions of office space to residential use.cSuch projects come with challenges such as inadequate plumbing, not enough exterior-facing windows, and footprints that don’t easily lend themselves to residential use. These conditions raise the cost for developers.
Sustainability | May 11, 2023
Let's build toward a circular economy
Eric Corey Freed, Director of Sustainability, CannonDesign, discusses the values of well-designed, regenerative buildings.
Office Buildings | May 4, 2023
In Southern California, a former industrial zone continues to revitalize with an award-winning office property
In Culver City, Calif., Del Amo Construction, a construction company based in Southern California, has completed the adaptive reuse of 3516 Schaefer St, a new office property. 3516 Schaefer is located in Culver City’s redeveloped Hayden Tract neighborhood, a former industrial zone that has become a technology and corporate hub.
Libraries | Mar 26, 2023
An abandoned T.J. Maxx is transformed into a new public library in Cincinnati
What was once an abandoned T.J. Maxx store in a shopping center is now a vibrant, inviting public library. The Cincinnati & Hamilton County Public Library (CHPL) has transformed the ghost store into the new Deer Park Library, designed by GBBN.
Affordable Housing | Mar 8, 2023
7 affordable housing developments built near historic districts, community ties
While some new multifamily developments strive for modernity, others choose to retain historic aesthetics.
Adaptive Reuse | Mar 5, 2023
Pittsburgh offers funds for office-to-residential conversions
The City of Pittsburgh’s redevelopment agency is accepting applications for funding from developers on projects to convert office buildings into affordable housing. The city’s goals are to improve downtown vitality, make better use of underutilized and vacant commercial office space, and alleviate a housing shortage.


