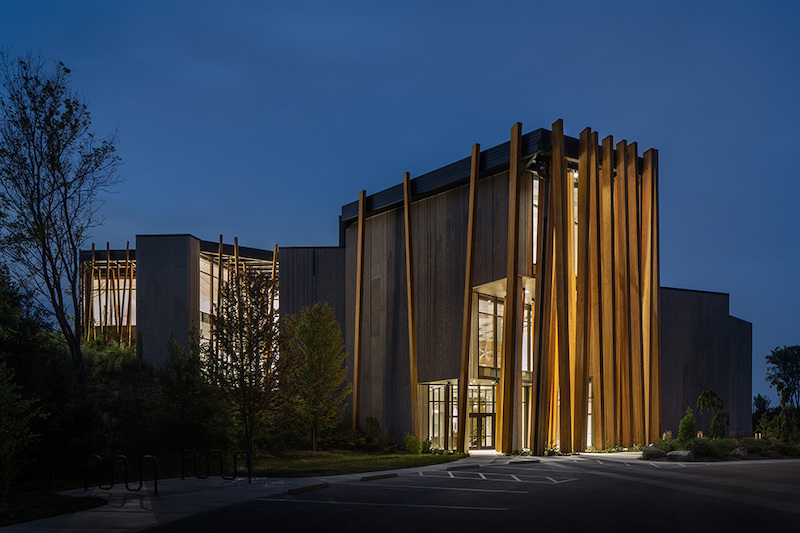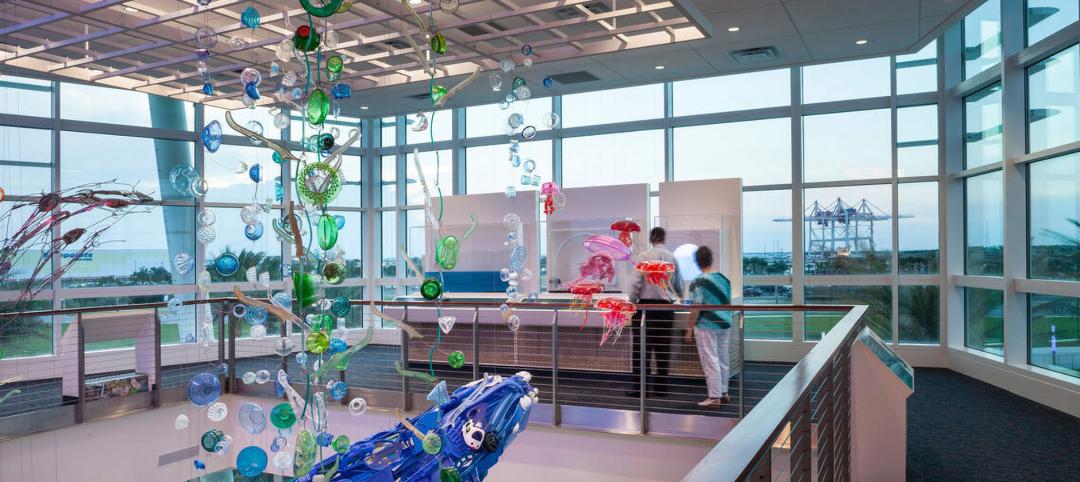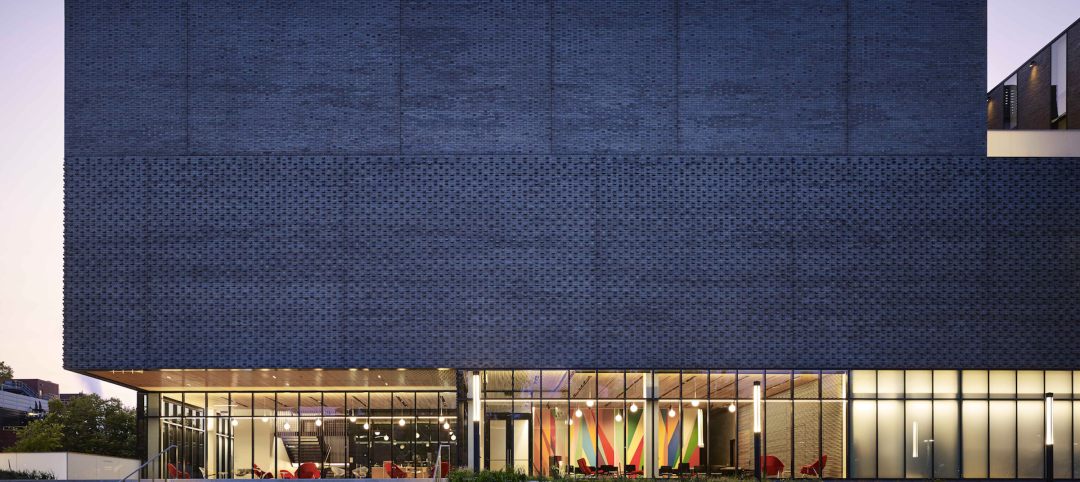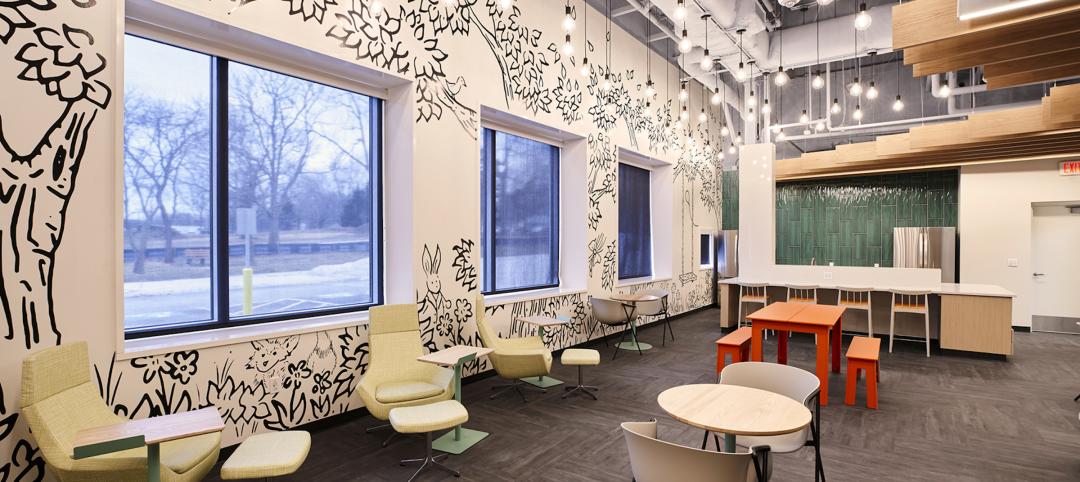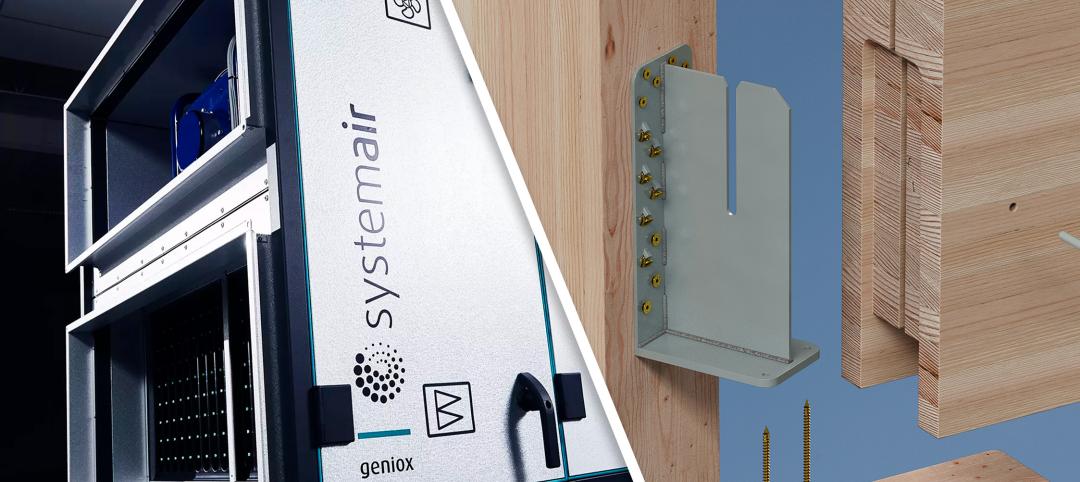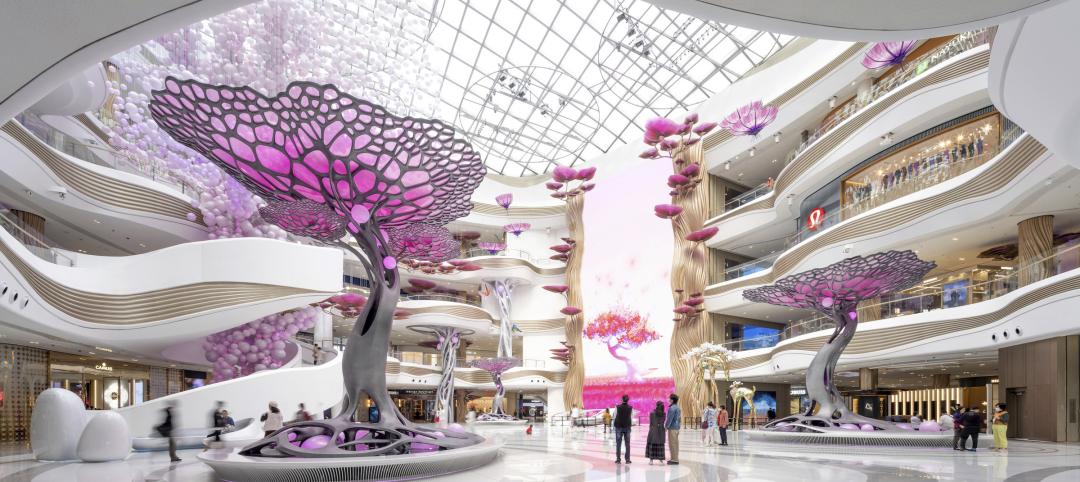The Art Preserve of the John Michael Kohler Arts Center, a 50,000-sf, three-story building in Sheboygan, Wisc., will be the world’s first museum dedicated to artist-built environments. Artist-built environments are an art form created by people who transform their homes and yards into multifaceted works of art.
The Art Preserve is located within the natural setting of a 160 acre nature preserve on Sheboygan’s west side. The building will provide exhibition space, visible storage, and preservation of more than 35,000 works of art by over 30 artists. Also included are an education area, a library, a study collection, and other spaces that will provide access to the collection for researchers, tour groups, and the public. Exhibition spaces will present artists’ work in a variety of ways with the goal to be as true to the artists and show as much of the collection a possible.
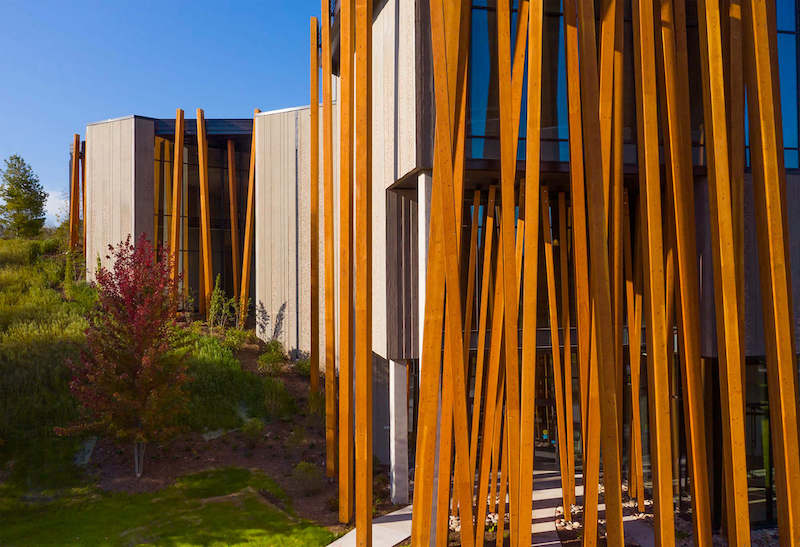
With a design that embraces the collection’s connection to nature while balancing the need to preserve the work, the building is constructed out of materials prevalent on the site such as rocks, sticks, and earth. The concrete structure is comprised primarily of regional river rock, providing the space with a large thermal mass to balance interior temperatures. The asymmetric shape of the building climbs the hillside and connects the lower entry meadow to the upper secret meadow by bridging the wooded hillside.
Embedding the building in the hillside helps it to maintain a constant temperature, moderating the heating and cooling load of the building. It also helps in creating a different feel for each of the floors as the visitor makes their way up and down the structure. Level 1 feels of the earth with its heavy river rock walls whereas level 3 opens to the sky, has views out to the tree canopies beyond, and allows access to the upper meadows of the site.
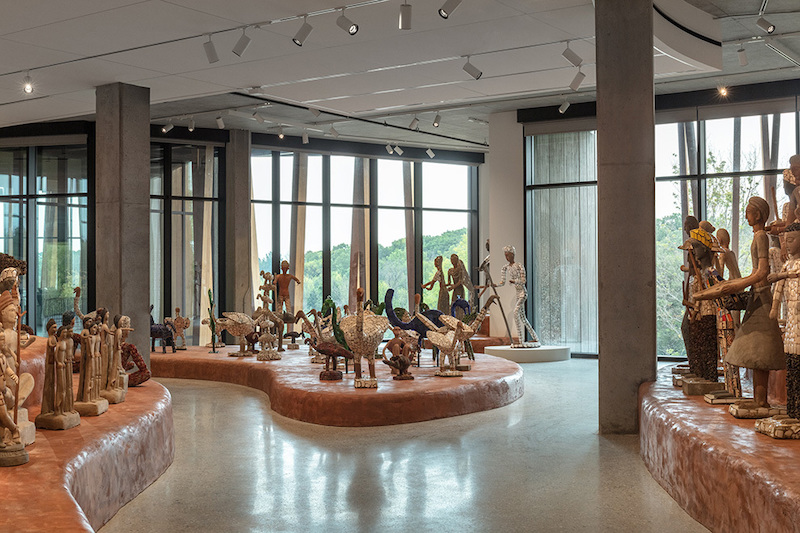
Visitors enter the main entry through a forest of timbers that serve three purposes: they assist with solar shading of the museum’s largest southern windows, they echo the hillside trees in rhythm and stance, and they create a procession through the woods into the museum.
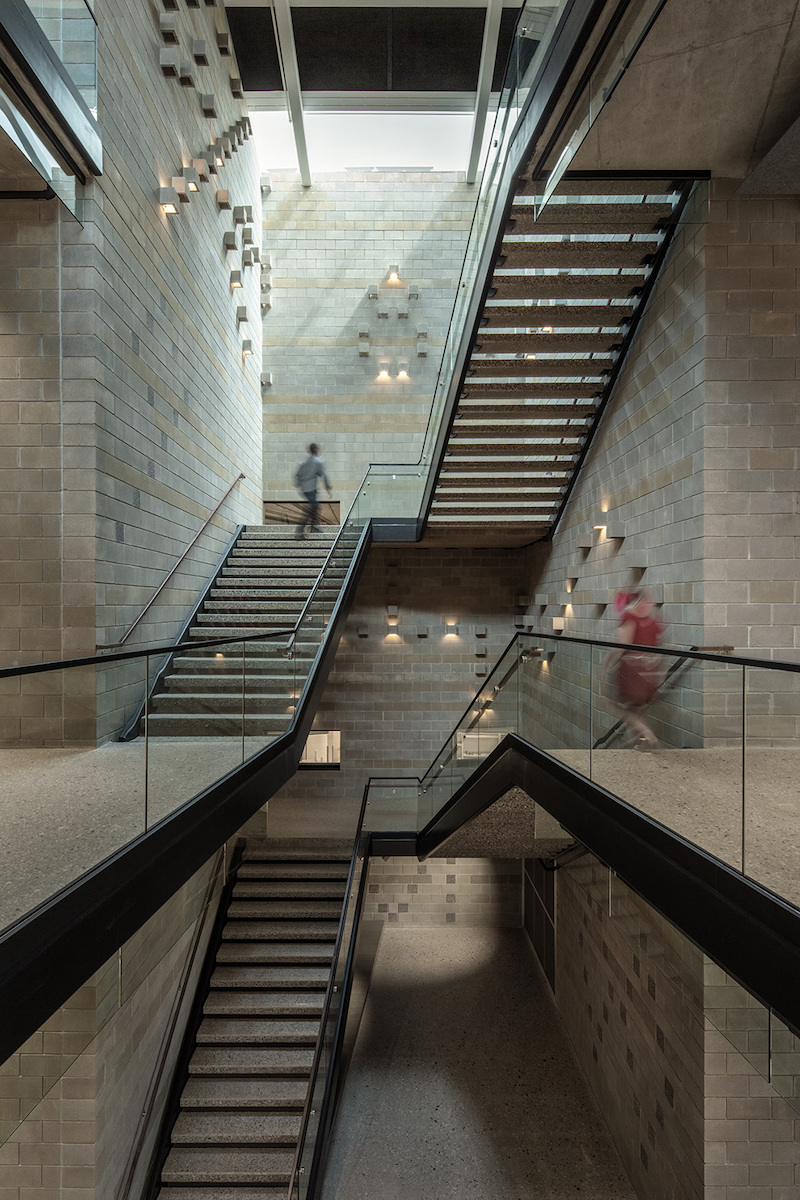
Arup collaborated with Tres Birds to design optimal environments for art preservation while keeping sustainability and patron experience in mind. These environments include:
• A lighting scheme with motion-sensing LEDs designed to protect artwork, save energy, and make the space more inviting for patrons
• Sound absorbing treatments to enhance acoustic experience and mitigate noise, especially during lively hours or docent tours
• Tightly controlled environment for air quality to prevent mold or corrosion and preserve the artworks
• High-performing building envelope, including careful window placement and a sunken northern façade, as well as energy efficient mechanical systems to endure the cold Wisconsin winters while conserving energy.
The museum opened to the public on June 26.
Related Stories
Museums | Jan 8, 2024
Achieving an ideal visitor experience with the ADROIT approach
Alan Reed, FAIA, LEED AP, shares his strategy for crafting logical, significant visitor experiences: The ADROIT approach.
Cultural Facilities | Nov 21, 2023
Arizona’s Water Education Center will teach visitors about water conservation and reuse strategies
Phoenix-based architecture firm Jones Studio will design the Water Education Center for Central Arizona Project (CAP)—a 336-mile aqueduct system that delivers Colorado River water to almost 6 million people, more than 80% of the state’s population. The Center will allow the public to explore CAP’s history, operations, and impact on Arizona.
Giants 400 | Nov 6, 2023
Top 65 Cultural Facility Construction Firms for 2023
Turner Construction, Clark Group, Whiting-Turner, Gilbane, and Holder Construction top BD+C's ranking of the nation's largest cultural facilities sector general contractors and construction management (CM) firms for 2023, as reported in the 2023 Giants 400 Report. Note: This ranking includes revenue from all cultural building sectors, including concert venues, art galleries, museums, performing arts centers, and public libraries.
Giants 400 | Nov 6, 2023
Top 60 Cultural Facility Engineering Firms for 2023
KPFF, Arup, Thornton Tomasetti, Tetra Tech, and WSP head BD+C's ranking of the nation's largest cultural facilities sector engineering and engineering architecture (EA) firms for 2023, as reported in the 2023 Giants 400 Report. Note: This ranking includes revenue from all cultural building sectors, including concert venues, art galleries, museums, performing arts centers, and public libraries.
Giants 400 | Nov 6, 2023
Top 110 Cultural Facility Architecture Firms for 2023
Populous, Gensler, HGA, DLR Group, and Quinn Evans top BD+C's ranking of the nation's largest cultural facilities sector architecture and architecture engineering (AE) firms for 2023, as reported in the 2023 Giants 400 Report. Note: This ranking includes revenue from all cultural building sectors, including concert venues, art galleries, museums, performing arts centers, and public libraries.
Products and Materials | Oct 31, 2023
Top building products for October 2023
BD+C Editors break down 15 of the top building products this month, from structural round timber to air handling units.
Giants 400 | Aug 22, 2023
Top 115 Architecture Engineering Firms for 2023
Stantec, HDR, Page, HOK, and Arcadis North America top the rankings of the nation's largest architecture engineering (AE) firms for nonresidential building and multifamily housing work, as reported in Building Design+Construction's 2023 Giants 400 Report.
Giants 400 | Aug 22, 2023
2023 Giants 400 Report: Ranking the nation's largest architecture, engineering, and construction firms
A record 552 AEC firms submitted data for BD+C's 2023 Giants 400 Report. The final report includes 137 rankings across 25 building sectors and specialty categories.
Giants 400 | Aug 22, 2023
Top 175 Architecture Firms for 2023
Gensler, HKS, Perkins&Will, Corgan, and Perkins Eastman top the rankings of the nation's largest architecture firms for nonresidential building and multifamily housing work, as reported in Building Design+Construction's 2023 Giants 400 Report.
Standards | Jun 26, 2023
New Wi-Fi standard boosts indoor navigation, tracking accuracy in buildings
The recently released Wi-Fi standard, IEEE 802.11az enables more refined and accurate indoor location capabilities. As technology manufacturers incorporate the new standard in various devices, it will enable buildings, including malls, arenas, and stadiums, to provide new wayfinding and tracking features.


