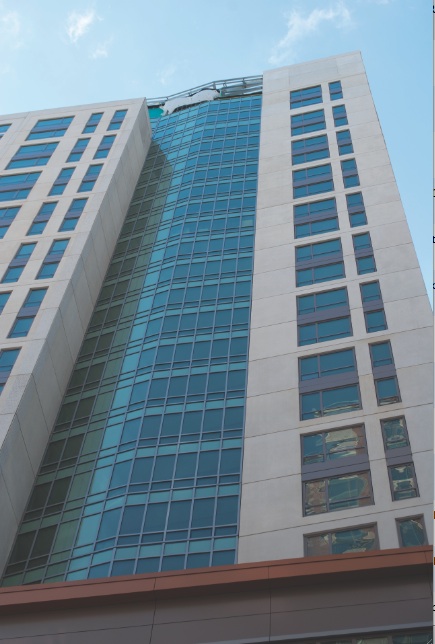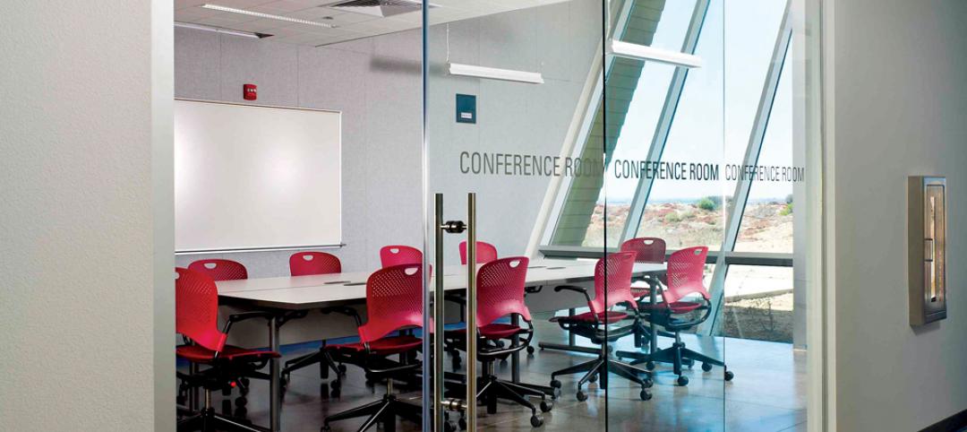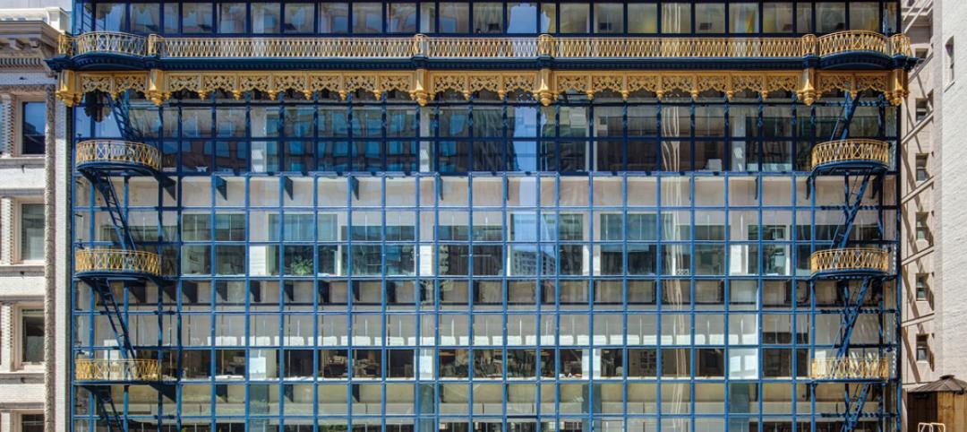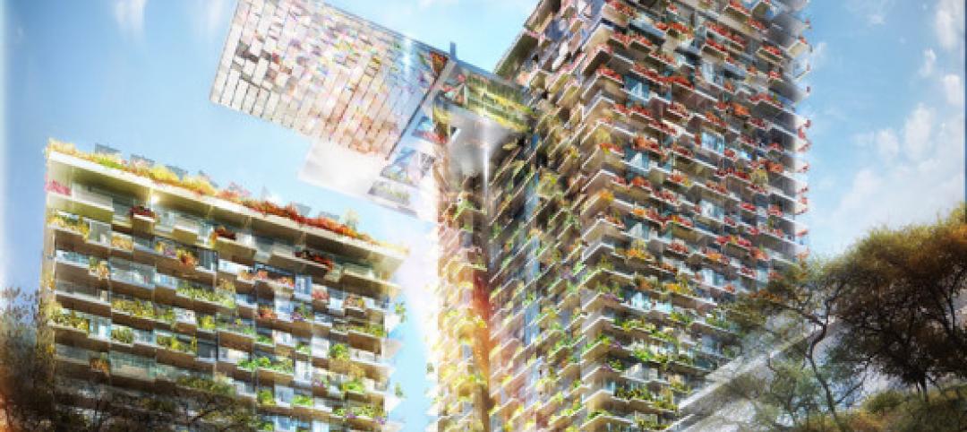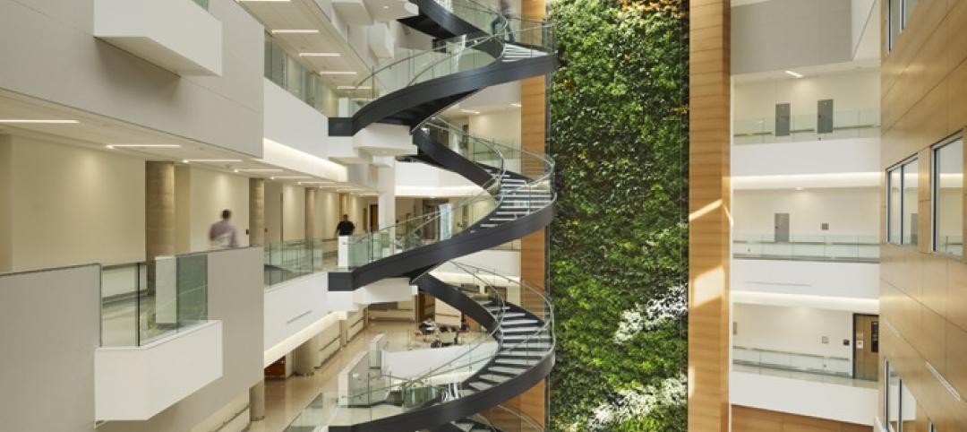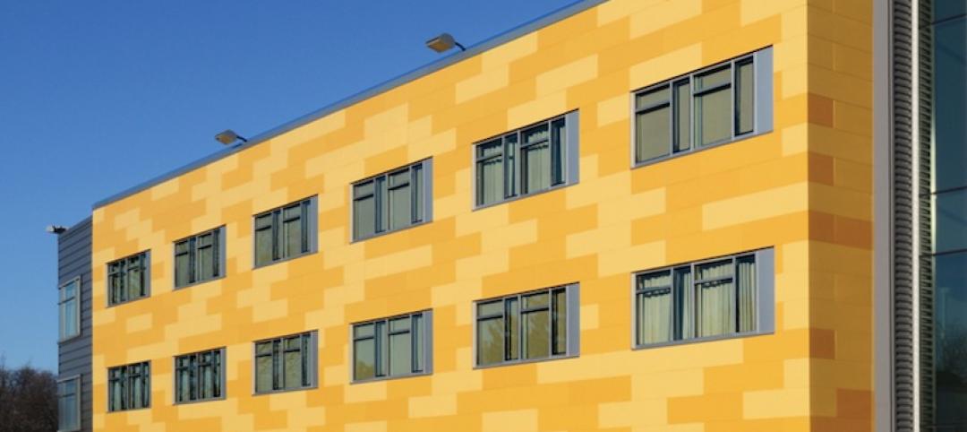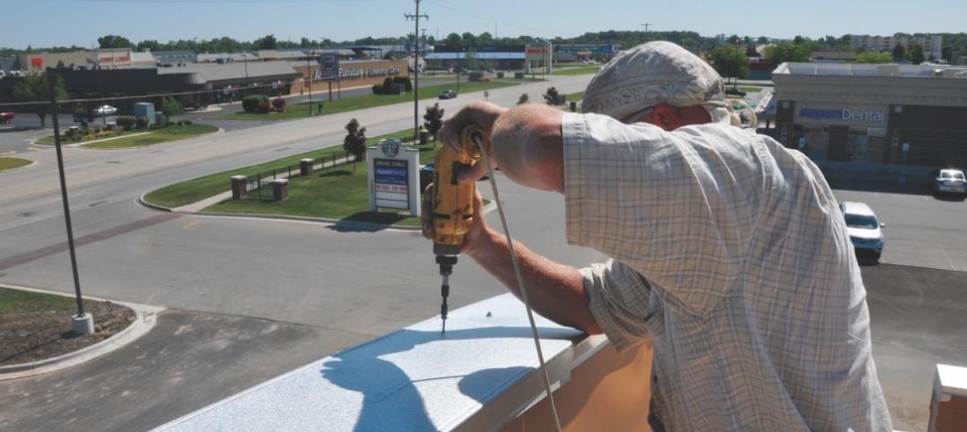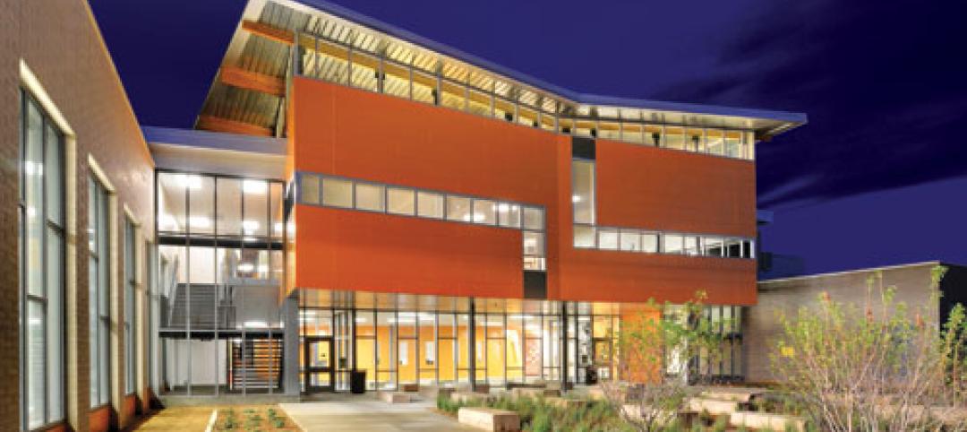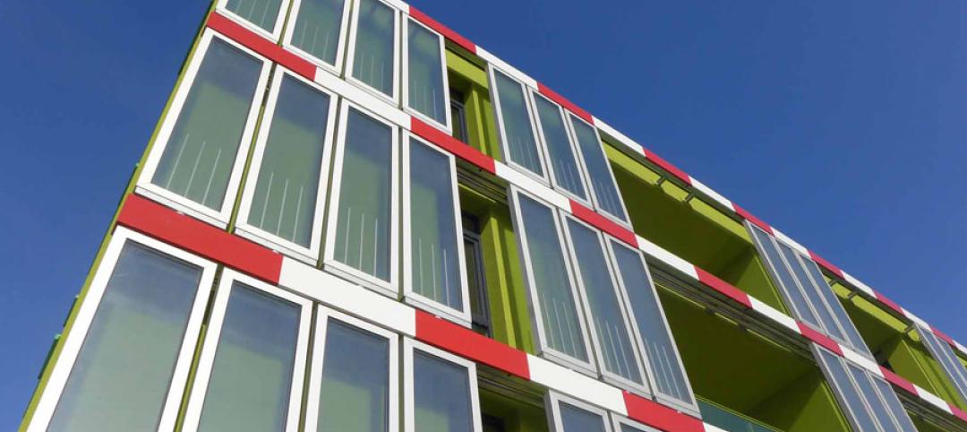Project Name: The Kensington, Boston
Architect: TAT
Glazing contractor: Cheviot Corporation
Products supplied: SuperLite II-XL 60 insulated with Solarban 70XL in SAFTIfire CW Framing
The majority of fire rated glazing applications occur inside the building in order to allow occupants to exit the building safely or provide an area of refuge during a fire. But what happens when the threat of fire comes from the outside?
This was the case for The Kensington, a mixed-use residential building in Boston. The west-facing elevation was in close proximity to the property line, prompting the building official to require part of the curtain wall to meet ASTM E-119/NFPA 251/UL263 for 60 minutes. In addition, the fire rated curtain wall had to match the rest of the non-rated systems seamlessly, as well as pass the rigorous dynamic testing prescribed by CDC (Curtain Wall Design and Consulting), the firm hired by the architect to ensure that the building was air and water tight.
To meet these requirements, SAFTI FIRST supplied SuperLite II-XL 60 insulated with Solarban 70XL in SAFTIfire CW Framing in a continuous span from the seventh to the tenth floor, with a segmented portion at the center, per the architect’s design. The aluminum covers used in the SAFTIfire CW Framing System had a champagne metallic finish and mimicked the appearance of an aluminum pressure wall, easily matching the non-rated exterior glazing systems. The ability to incorporate Solarban 70XL also contributed to meeting an average U-value no more than 0.40 and a solar heat gain coefficient no greater than 0.25 as required in the specifications. Since the SAFTIfire CW Framing system is thermally broken, it is a natural selection for exterior fire resistive applications in places that experience extreme weather like the Northeast.
In addition, the system was subjected to dynamic curtain wall testing designed to replicate real world conditions. An independent test lab was hired to perform the following tests, which SAFTI FIRST’s CW Framing System successfully passed:
- Air Infiltration, ASTM E 283-04, Rate of Air Leakage Through Exterior Windows, Curtain Walls and Doors.
- Static Pressure Water Resistance, ASTM E 331-00, Standard Test Method for Metal Curtain Walls and Doors by Uniform Static Air Pressure Difference.
- Dynamic Water Pressure Resistance, AAMA 501.1-05, Standard Test Method for Metal Curtain Walls and Doors by Uniform Dynamic Pressure.
- Structural Performance, ASTM E 330-2, Structural Performance of Exterior Windows, Curtain Walls, and Doors by Uniform Static Air Pressure Difference.
- Seismic Movement, AAMA 501.4-09, Recommended Static Test Method for Evaluating Curtain Wall and Storefront Systems Subjects to Seismic and Wind Induced Interstory Drifts.
- Thermal Cycling and Condensation Evaluation.
- Interstory Vertical Displacement Tests.
The SAFTIfire CW Framing System’s documented performance ensures that architects have a proven option for clear, unobstructed views when faced with property line requirements or other scenarios where the threat of fire comes from the outside.
Related Stories
| Nov 4, 2013
New DOE code changes require improved energy efficiency in commercial construction
Outsulation by Dryvit incorporates continuous insulation and a seamless air/water-resistive barrier, which meets new code requirements
| Oct 15, 2013
Sustainable design trends in windows, doors and door hardware [AIA course]
Architects and fenestration experts are looking for windows and doors for their projects that emphasize speed to the project site, a fair price, resilient and sustainable performance, and no callbacks.
| Oct 7, 2013
Nation's first glass curtain wall exterior restored in San Francisco
The Hallidie Building's glass-and-steel skin is generally recognized as the forerunner of today’s curtain wall facilities.
| Oct 7, 2013
10 award-winning metal building projects
The FDNY Fireboat Firehouse in New York and the Cirrus Logic Building in Austin, Texas, are among nine projects named winners of the 2013 Chairman’s Award by the Metal Construction Association for outstanding design and construction.
| Oct 4, 2013
Sydney to get world's tallest 'living' façade
The One Central Park Tower development consists of two, 380-foot-tall towers covered in a series of living walls and vertical gardens that will extend the full height of the buildings.
| Sep 24, 2013
8 grand green roofs (and walls)
A dramatic interior green wall at Drexel University and a massive, 4.4-acre vegetated roof at the Kauffman Performing Arts Center in Kansas City are among the projects honored in the 2013 Green Roof and Wall Awards of Excellence.
Sponsored | | Sep 23, 2013
Nichiha USA panels provide cost savings for community project
When tasked with the design and development of a newly constructed Gateway Rehabilitation Center, architects at Rothschild Doyno Collaborative first designed the new center to include metal panels. When the numbers came back, they were challenged with finding a product that would help cut costs and keep them within the construction budget. Nichiha’s fiber cement panels come in a half or less of the metal panel cost.
| Sep 20, 2013
Perimeter roof edge: The first line of defense in a wind event [AIA course]
Aside from the roof membrane itself, the perimeter roof edge is the most critical component of the roofing system. As such, it warrants more scrutiny when designing a roof system.
| Sep 15, 2013
How to build a rainscreen using fiber cement panels - AIA/CEU course
This course will review the cause and effects of moisture intrusion and explain how fiber cement panels can be used as a rain screen to reduce moisture build-up, rotting interior walls, and mold growth.
| Sep 13, 2013
Video: Arup offers tour of world's first algae-powered building
Dubbed BIQ house, the building features a bright green façade consisting of hollow glass panels filled with algae and water.


