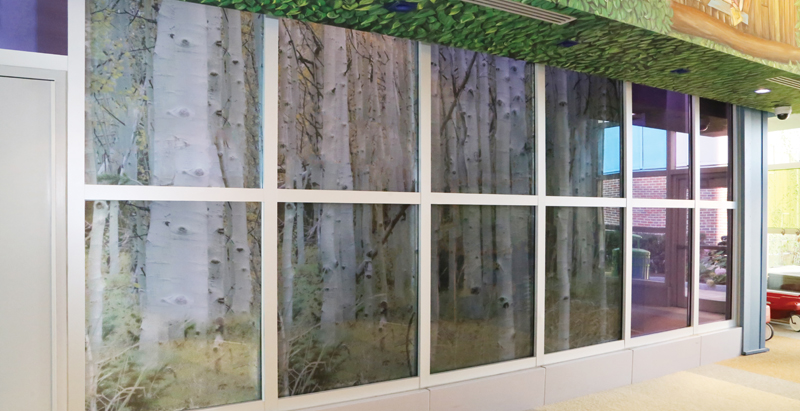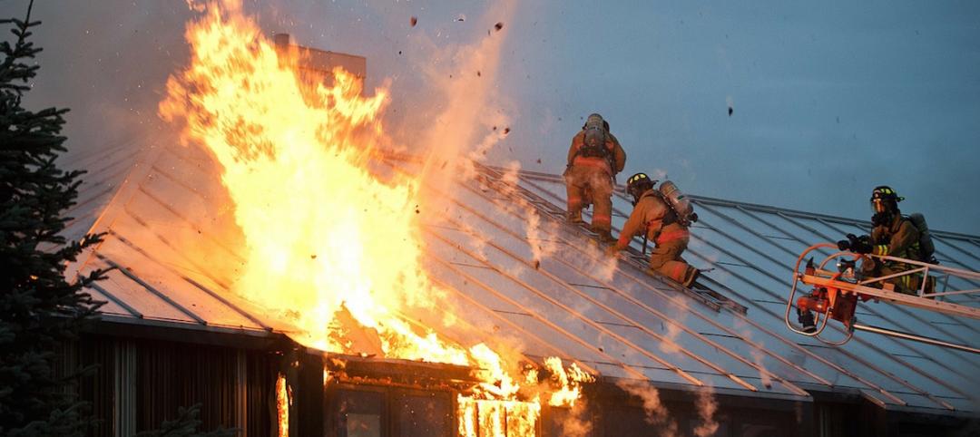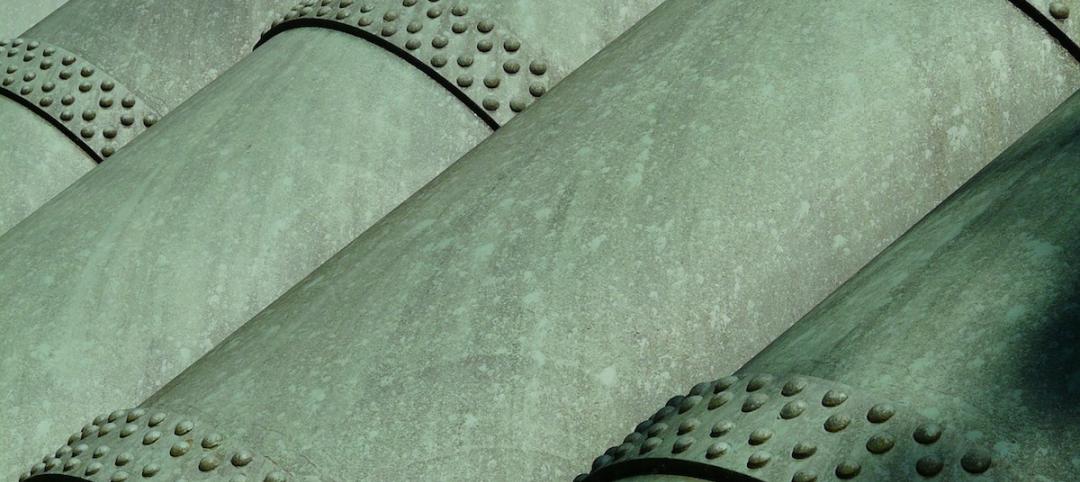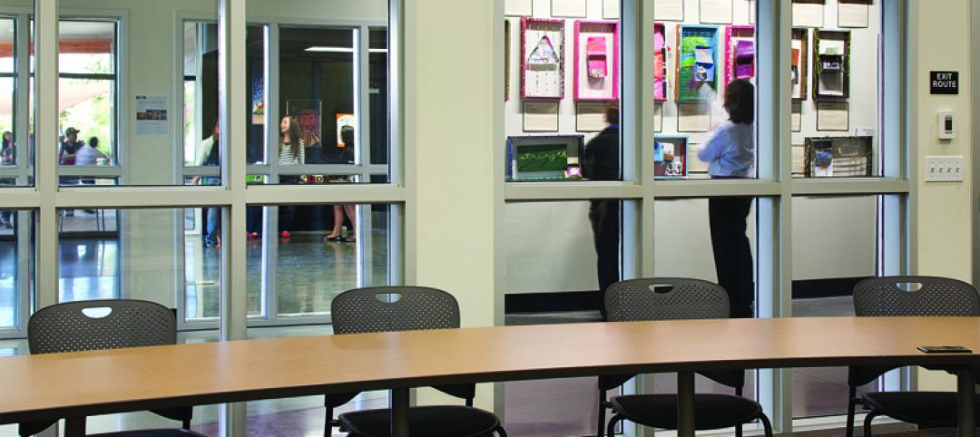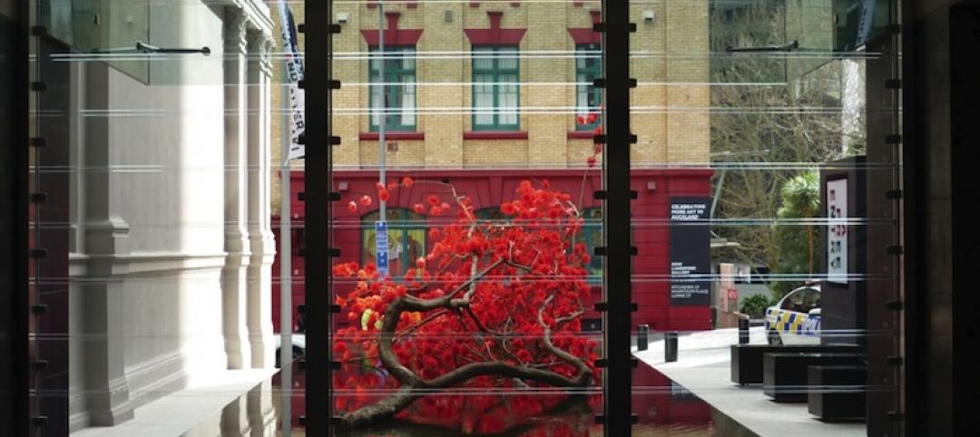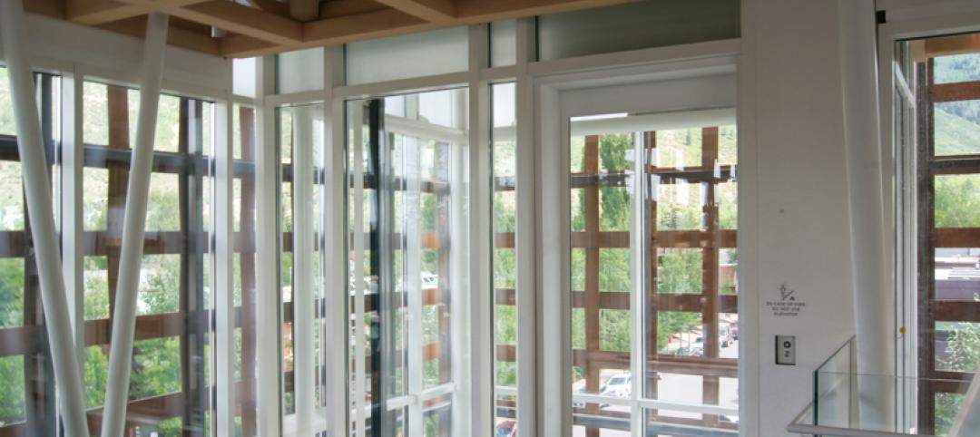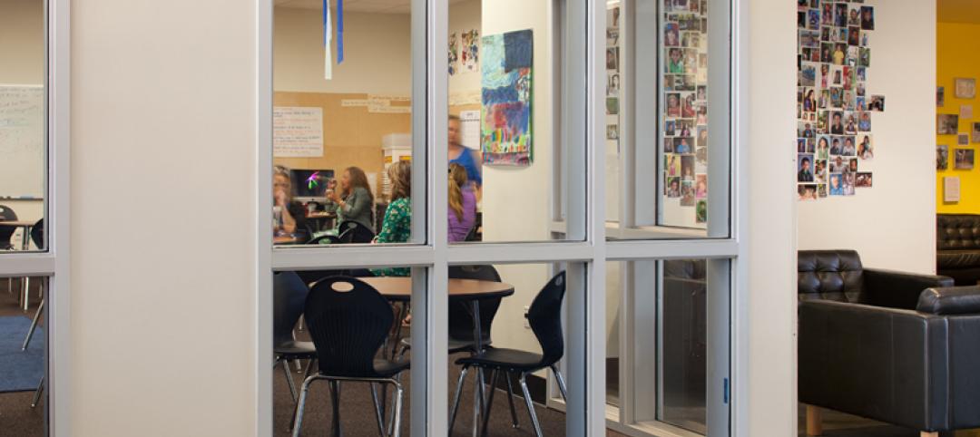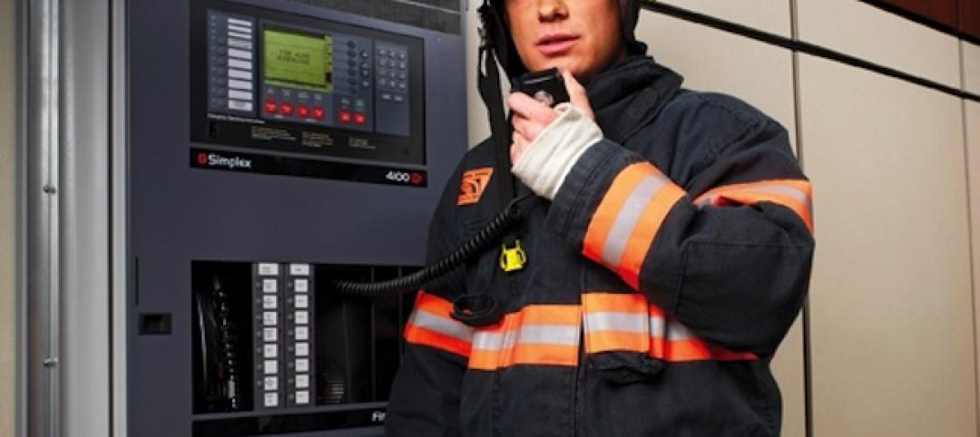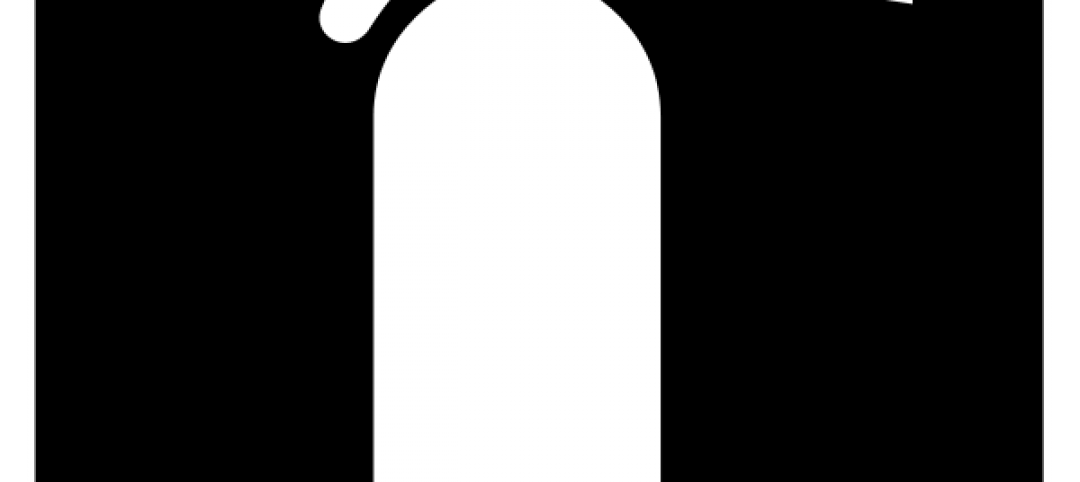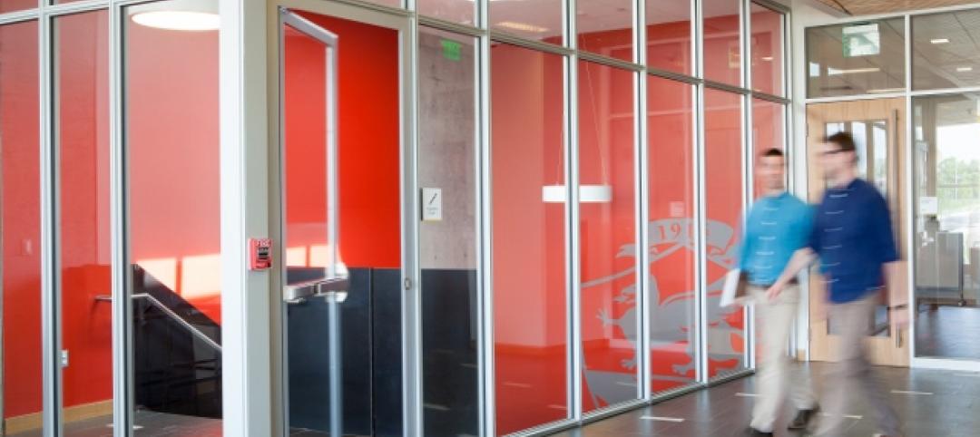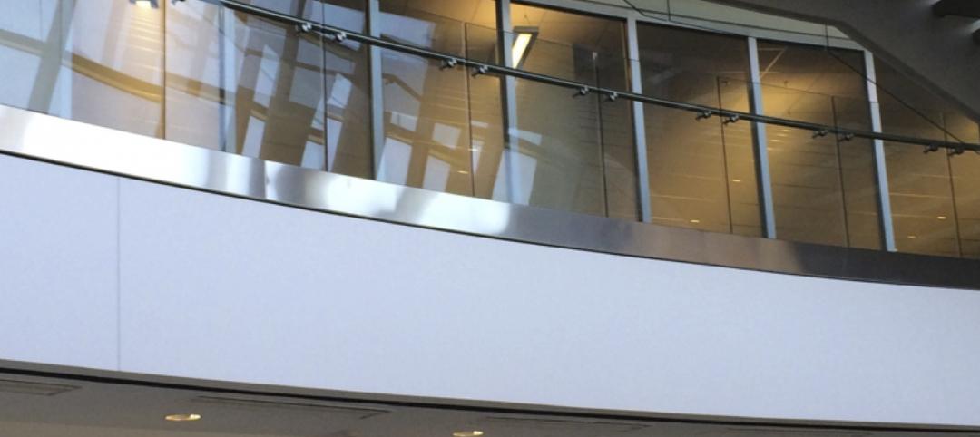When the State University of New York (SUNY) University Hospital in Syracuse, NY embarked on a vertical expansion, it was lauded as one of Central New York’s most ambitious construction projects since opening the University Hospital in 1965. The six-story vertical expansion will rise above the East Wing with floors dedicated to oncology, cardiology and neurology services.
One of the highlights is the addition of the Golisano Children’s Hospital on the top two floors of the six-story addition. This included 50 private patient rooms, family sleep and dining as well as playrooms and a family resource center among other amenities. This addition increased the amount of space dedicated to pediatric medicine from 18,000 square feet to 87,000 square feet.
Since the project added new floors, stairwell enclosures were also added. Traditionally, stairwells are relegated to the back of the building, and are usually closed-off, dimly lit and seldom used. Today, stairwells are becoming a prominent design feature and its use is encouraged more and more for the health benefits that stair climbing provides. As the New York City’s Active Design Guidelines note: “most building codes look at stairs as part of an emergency access and exit system. But they also point out that buildings that better incorporate everyday stair use may actually improve occupant safety in emergencies by making the stairs more accessible, better lit, and wider. Furthermore, whereas code mandated fire separations are traditionally met through the use of masonry or gypsum board with solid metal doors, the guidelines note that exit stairs can be made more visible and appealing by using fire rated glass enclosures.” (To learn more on reinventing stairways with fire rated glass, click here).
Since the building code requires 1 hour of fire-resistance-rated protection for buildings 1-3 stories and 2 hours of fire-resistance-rated protection for buildings 4 stories of more, the glass used for these stairwell enclosures must meet fire-resistance-rated requirements. This means the glazing must meet ASTM E-119/NFPA 251/UL 263 to ensure that building occupants are protected from fire, smoke and dangerous radiant heat as they exit the building or await rescue.
To meet code and design and requirements for the 2-hour stairwells in SUNY University Hospital’s vertical expansion, SAFTI FIRST provided SuperLite II-XL 120 in GPX Architectural Series Framing. Both the glass and the framing meet ASTM E-119/NFPA 251/UL 263 for 2 hours. For the top two floors housing the Golisano Children’s Hospital, the architects at Karlsberger wanted to create a fun, whimsical environment for the children receiving treatment at the hospital so SAFTI FIRST incorporated digital printed glass to the SuperLite II-XL 120. SAFTI FIRST worked closely with Northeastern Plate Glass to guarantee that the correct digital printed glass specified by the architect were used in making the custom SuperLite II-XL 120 units in SAFTI FIRST’s manufacturing facility in Merced, California. Once everything was done, SAFTI FIRST coordinated with Northeastern Plate Glass’s schedule to ensure that both the glass and frames were shipped to the job site on time.
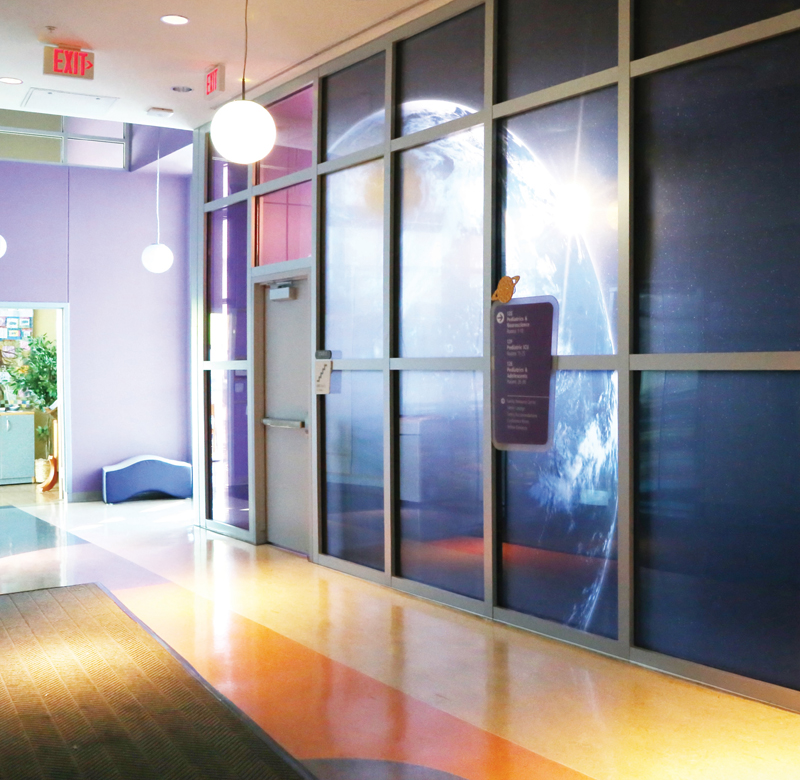 2-hour stairwell re-imagined as outer space with SuperLite II-XL 120 with digital printed glass in GPX Architectural Series Framing by SAFTI FIRST.
2-hour stairwell re-imagined as outer space with SuperLite II-XL 120 with digital printed glass in GPX Architectural Series Framing by SAFTI FIRST.
With the architect, glazier and fire rated glazing manufacturer working together, the patients and staff at SUNY University Hospital can enjoy fun, whimsical and reliable fire protection in their stairwells that meet both the code and aesthetic requirements of the project.
******
Project Details: SUNY University Hospital Vertical Expansion in Syracuse, NY
Architect: Karlsberger Architecture, Inc.
Glazier: Northeastern Plate Glass
Products Used: SuperLite II-XL 120 with Digital Printed Glass in GPX Architectural Series Framing
Application: 2-hour Stairwell
Related Stories
Codes and Standards | Jun 18, 2015
Two myths regarding NFPA 101 Life Safety Code debunked
NFPA life safety engineer Ron Coté settles the debate over second egress doors and exit signs.
Codes and Standards | Jun 18, 2015
How to prevent corrosion in sprinkler system piping
The technical committees responsible for NFPA 13, Installation of Sprinkler Systems, have been looking at ways to eliminate or reduce corrosion in sprinkler systems for several revision cycles.
Sponsored | Fire-Rated Products | Jun 2, 2015
Is fire rated glass expensive?
Where product selection has the most impact on cost is also the area where the majority of fire rated glass is being used, which are 20 minute doors and 45 minute sidelites, transoms, and openings.
Fire and Life Safety | May 27, 2015
7 bold applications and innovations for fire and life safety
BD+C’s roundup features colorful sprinklers for offices, hotels, museums; a fire-rated curtain wall at a transit hub in Manhattan; a combination CO/smoke detector; and more.
Sponsored | Fire-Rated Products | Apr 14, 2015
Fire resistive curtain wall brings maximum light, views and safety to Aspen Art Museum
The curtain wall used for the Shigeru Ban-designed museum provides maximum daylight while protecting the art from fire
Sponsored | Fire and Life Safety | Apr 1, 2015
Radiant Heat: The Invisible Killer
Where there’s smoke, there’s fire. Where there’s fire, there’s the deadly threat of radiant heat.
Fire-Rated Products | Feb 3, 2015
AIA course: Fire and life safety in large buildings
Earn 1.0 AIA/CES learning units by studying this article and successfully completing the online exam.
| Jan 20, 2015
Whitepaper shows hospitals how to investigate and resolve fire wall breaches
A pilot program that rapidly identified and resolved fire and life safety deficiencies during construction and renovation projects at Brigham and Women’s Hospital is detailed in a new whitepaper from EH&E.
Sponsored | | Dec 30, 2014
First-class glass: Designing for fire safety in schools
As more students enter the school system each year, designing for fire safety in educational facilities has never been more critical. Fire-rated glazing can be a key part of the solution.
Sponsored | | Dec 11, 2014
Fire rated glass contributes to Salt Lake City Public Safety Building’s sustainable and resilient design goals
One of the most exciting new buildings to open its doors this year is the Salt Lake City Public Safety Building Salt Lake City, Utah. This $125 million, 335,000-sf facility blends sustainability and resiliency under one roof. SPONSORED CONTENT


