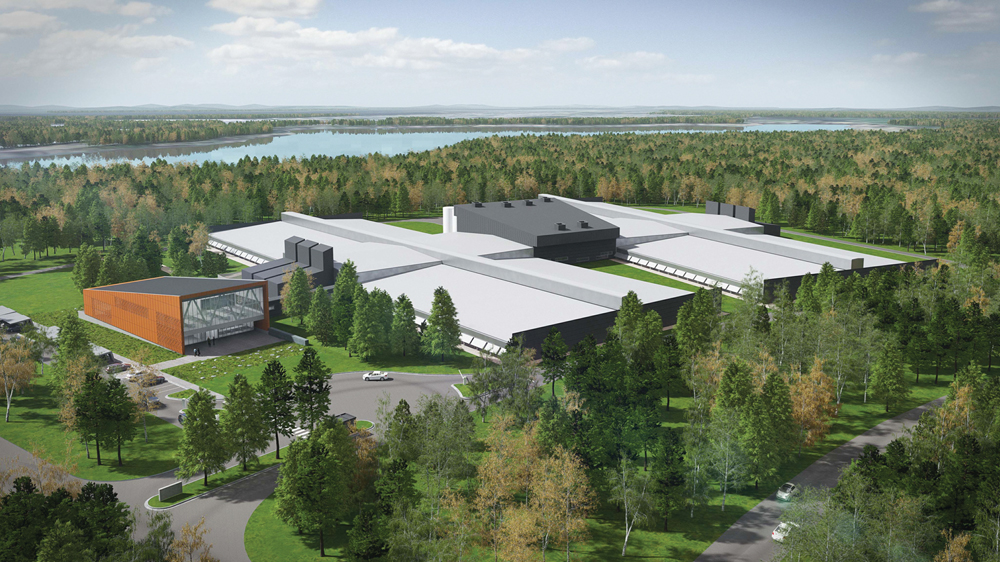Less than a year after opening its ultra-green, hydropowered data center facility in Luleå, Sweden, Facebook is back at it in Mother Svea with yet another novel approach to data center design. In May, the tech giant broke ground on an expansion to its Luleå facility, which is rated as one of the most energy-efficient data centers in the world, with an average power usage effectiveness (PUE) of 1.05.
With Luleå 2, the company expects to achieve the same energy performance, but with a construction and deployment schedule that is roughly half its typical data center project. To do so, the Building Team is implementing Facebook’s newly developed Rapid Deployment Data Center (RDDC) concept, which utilizes modular and Lean design principles to streamline planning and construction, reduce the amount of materials, and create facilities that are more site-agnostic, according to Marco Magarelli, AIA, Architect, Datacenter R&D with Facebook.
“By deploying pre-manufactured assemblies, a majority of the components can be used interchangeably,” wrote Magarelli in a recent blog post on the RDDC concept. “It’s our hope that by standardizing the designs of our component assemblies, much like we do with OCP servers, we can deploy a unitized data center into almost any region in the world faster, leaner, and more cost effectively.”
Developed through the Facebook-initiated Open Compute Project, which aims to crowdsource data center design, the RDDC approach relies on two core prefab concepts:
Chassis assembly method. Pre-assembled steel frames 12 feet wide and 40 feet long serve as the “chassis,” on which the vital data center components—cable trays, power busways, containment panels, lighting, etc.—are bolted in a factory, much like an auto assembly line. The chassis are shipped to the site and mounted atop steel columns. The chassis are attached end to end to create the typical 60-foot-long cold aisle, with 10 feet of aisle space at each end. This series of connected chassis forms a “canopy,” under which the server racks reside.
“Unlike containerized solutions, which are a full volumetric approach that includes a floor, this idea focuses solely on the framework that exists above the racks, to avoid shipping the empty space that will eventually be occupied by the racks,” said Magarelli.
Flat-pack assemblies. This Ikea-like approach neatly packs the walls and ceiling panels into standard, 8-foot modules that are easily transportable to a site on a flatbed trailer without requiring special permits for wide loads. Standard building products like metal studs and preassembled, unitized containment panels are then erected on the site and are fully self-supporting.
The ceiling panels use Epicore metal deck product, which spans the 12-foot width of the cold aisle and racks. This serves the additional duty of carrying the loads of the trays, power bus, and light fixtures below it using a proprietary hanger clip for the threaded rods, according to Magarelli.
“Careful attention was paid to minimizing the number of unique components,” he wrote. “For example, 364 identical wall panels are used in each data hall.”
For more on Facebook’s Rapid Deployment Data Center method, visit: www.opencompute.org/blog/faster-leaner-smarter-better-data-centers.
Related Stories
Museums | Mar 25, 2024
Chrysler Museum of Art’s newly expanded Perry Glass Studio will display the art of glassmaking
In Norfolk, Va., the Chrysler Museum of Art’s Perry Glass Studio, an educational facility for glassmaking, will open a new addition in May. That will be followed by a renovation of the existing building scheduled for completion in December.
Sustainability | Mar 21, 2024
World’s first TRUE-certified building project completed in California
GENESIS Marina, an expansive laboratory and office campus in Brisbane, Calif., is the world’s first Total Resource Use and Efficiency (TRUE)-certified construction endeavor. The certification recognizes projects that achieve outstanding levels of resource efficiency through waste reduction, reuse, and recycling practices.
Office Buildings | Mar 21, 2024
Corporate carbon reduction pledges will have big impact on office market
Corporate carbon reduction commitments will have a significant impact on office leasing over the next few years. Businesses that have pledged to reduce their organization’s impact on climate change must ensure their next lease allows them to show material progress on their goals, according to a report by JLL.
Adaptive Reuse | Mar 21, 2024
Massachusetts launches program to spur office-to-residential conversions statewide
Massachusetts Gov. Maura Healey recently launched a program to help cities across the state identify underused office buildings that are best suited for residential conversions.
Legislation | Mar 21, 2024
Bill would mandate solar panels on public buildings in New York City
A recently introduced bill in the New York City Council would mandate solar panel installations on the roofs of all city-owned buildings. The legislation would require 100 MW of solar photovoltaic systems be installed on public buildings by the end of 2025.
Office Buildings | Mar 21, 2024
BOMA updates floor measurement standard for office buildings
The Building Owners and Managers Association (BOMA) International has released its latest floor measurement standard for office buildings, BOMA 2024 for Office Buildings – ANSI/BOMA Z65.1-2024.
Healthcare Facilities | Mar 18, 2024
A modular construction solution to the mental healthcare crisis
Maria Ionescu, Senior Medical Planner, Stantec, shares a tested solution for the overburdened emergency department: Modular hub-and-spoke design.
Codes and Standards | Mar 18, 2024
New urban stormwater policies treat rainwater as a resource
U.S. cities are revamping how they handle stormwater to reduce flooding and capture rainfall and recharge aquifers. New policies reflect a change in mindset from treating stormwater as a nuisance to be quickly diverted away to capturing it as a resource.
Plumbing | Mar 18, 2024
EPA to revise criteria for WaterSense faucets and faucet accessories
The U.S. Environmental Protection Agency (EPA) plans to revise its criteria for faucets and faucet accessories to earn the WaterSense label. The specification launched in 2007; since then, most faucets now sold in the U.S. meet or exceed the current WaterSense maximum flow rate of 1.5 gallons per minute (gpm).

















