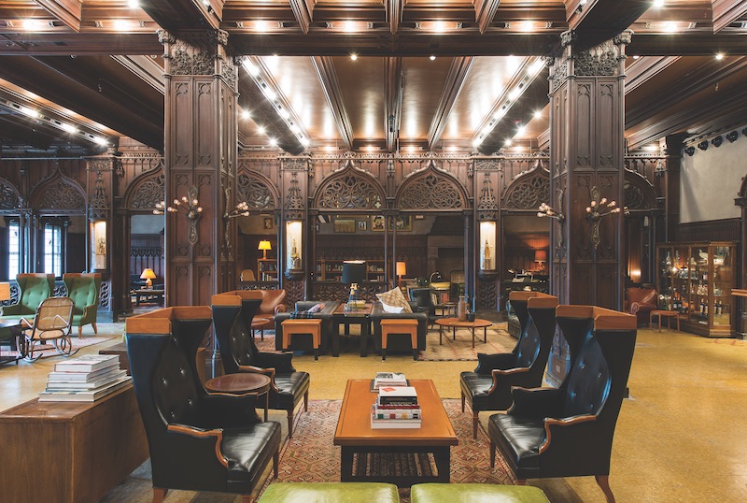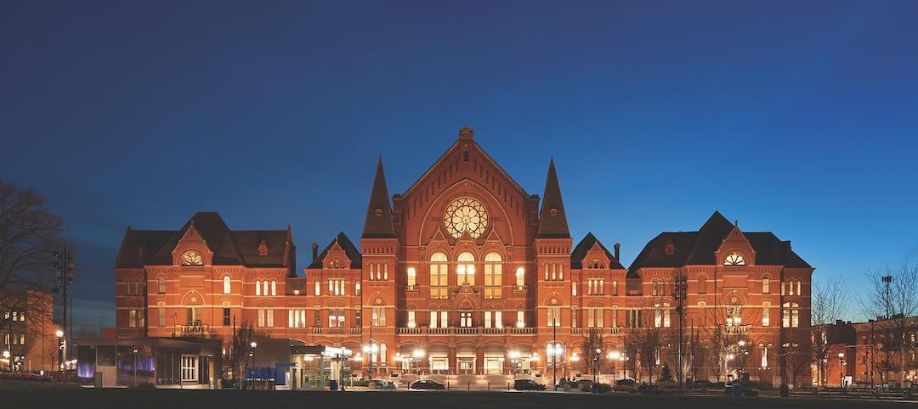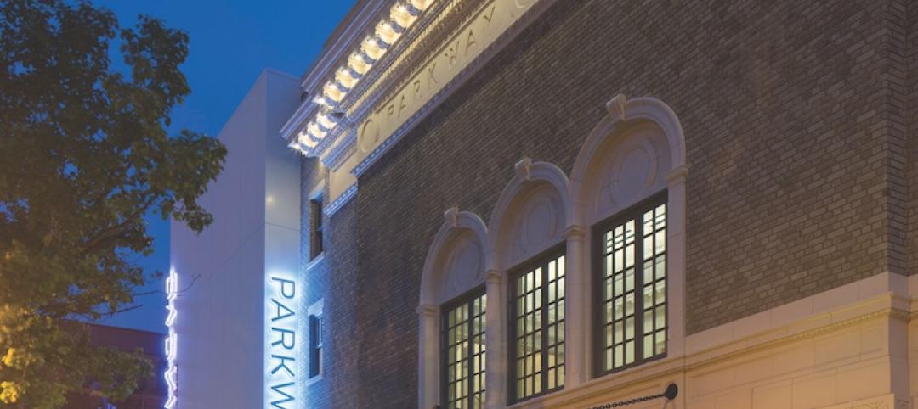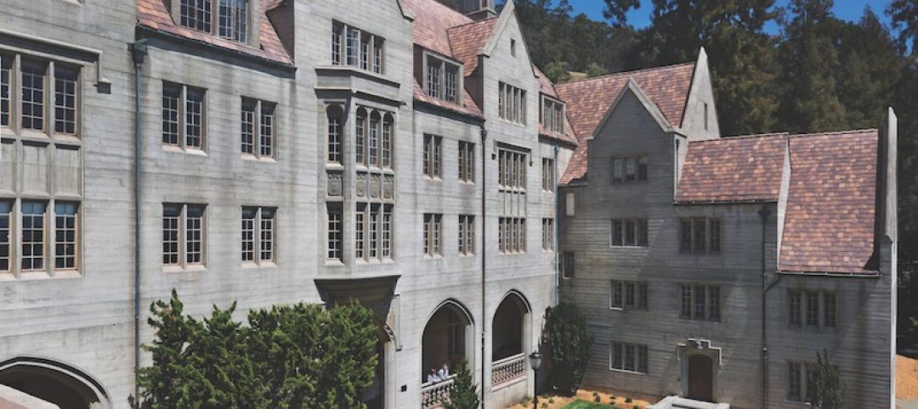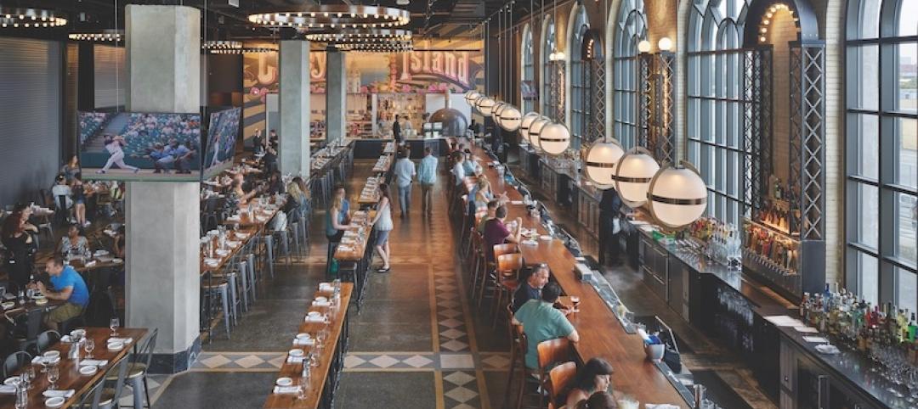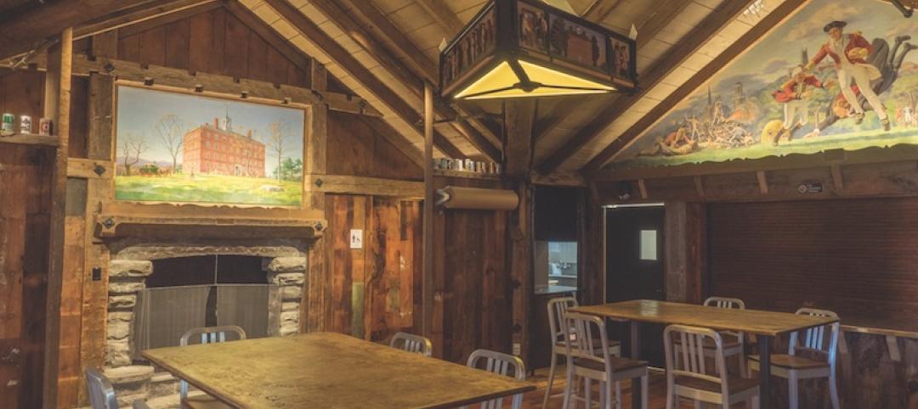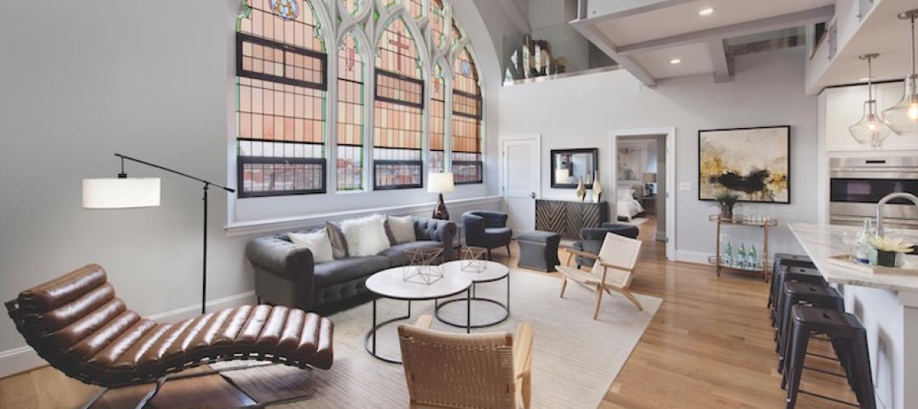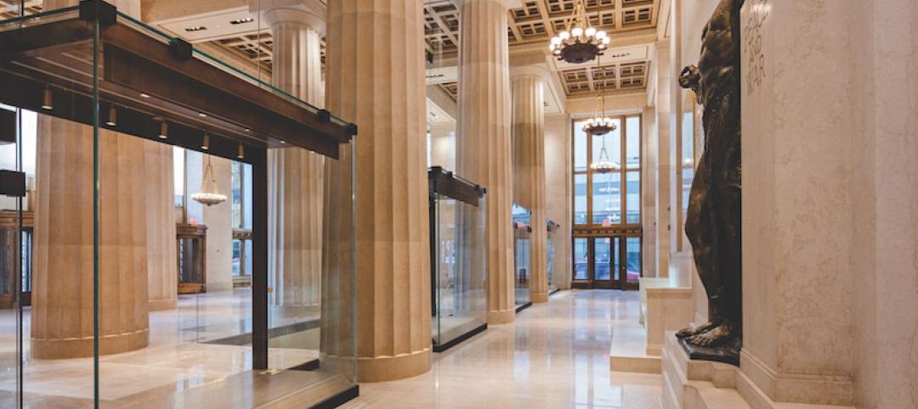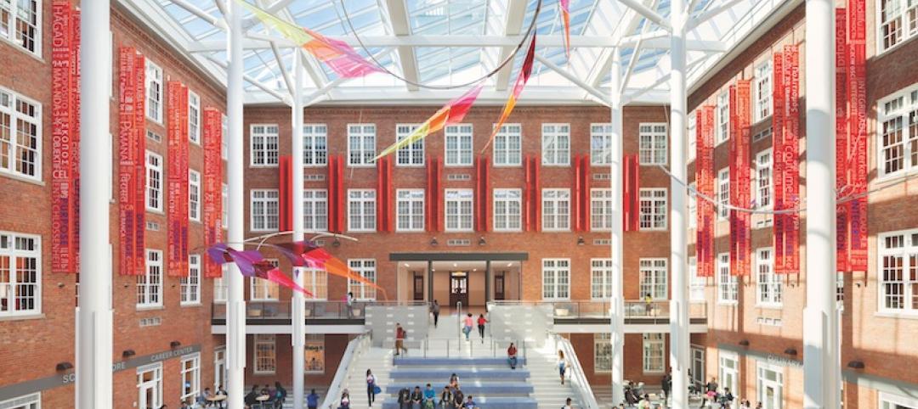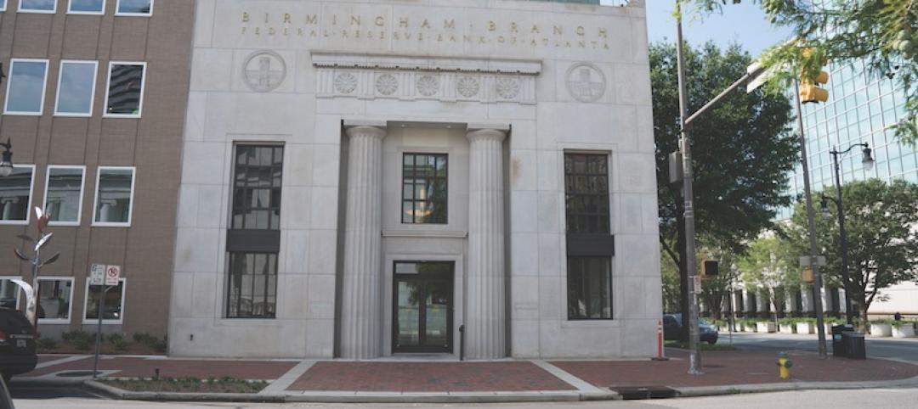By 2008, it looked like the historic Chicago Athletic Association (CAA) building, located in downtown Chicago across from Millennium Park, was destined to become another casualty in the march to modernity.
Built in 1893 for the World’s Columbian Exposition, which had a major influence on Chicago’s planning and development for decades to come, the CAA was an exclusive social club founded by leading figures in American sports and commerce, among them William Wrigley, Jr., Charles Comiskey, and Albert Spaulding.
But once the club disbanded, in 2007, the wrecking ball loomed. The National Trust for Historic Preservation cited the CAA building, which is on the National Register of Historic Places, as one of the nation’s 11 most endangered places.
The building sat dormant until 2012, when an investment partnership came to the rescue and acquired the property with an eye toward converting it into a 241-room boutique hotel.
That transformation became manifest in the Building Team’s re-examination of the interplay between restoration and modern use. While the team introduced several new elements that brought the CAA into the 21st century, it also took great pains to ensure that these improvements were consistent with the original character of the building by showcasing the craftsmanship and materials of the façade and interiors.
“Gorgeously restored and imbued with a modern spirit of play, [capturing] many of the city’s most compelling attractions—architecture, history and food—under one handsome roof” is how The New York Times described the finished product, now the CAA Hotel.
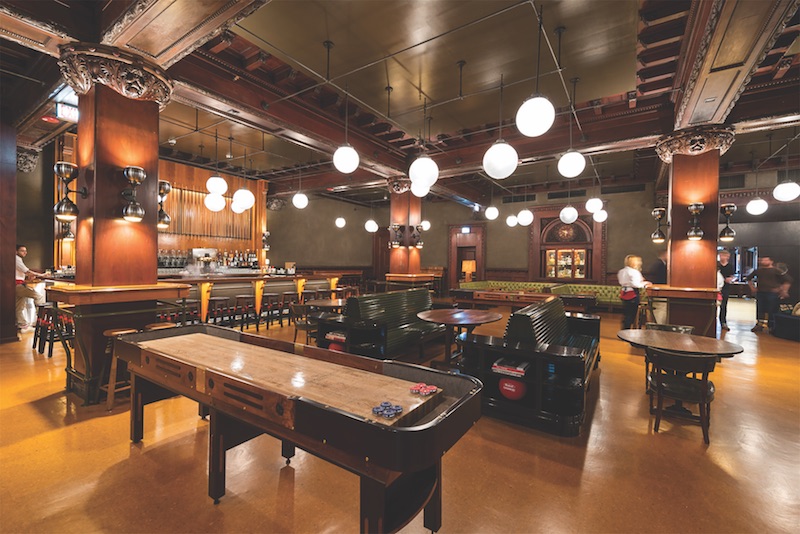 The restored second-floor Game Room features bocce, billiards, chess, and shuffleboard. Courtesy Brad Pogatetz Photography.
The restored second-floor Game Room features bocce, billiards, chess, and shuffleboard. Courtesy Brad Pogatetz Photography.
The club, designed by Henry Ives Cobb (1859–1931), exemplified Venetian Gothic architecture. In the course of its restoration the Building Team uncovered treasures that had been obscured by past renovations, such as original walnut herringbone floors and Carrara marble tile hidden under carpeting.
The building, which reopened as a hotel in May 2015, is a celebration of the craft of construction. Master craftsmen set up their workshops on site during the rehabilitation. They restored 18,000 sf of ornamental plaster, 26,500 sf of marble and mosaic flooring, and 32,000 sf of wall paneling and bas relief, not to mention “stalactite” light fixtures in the White City ballroom, which had been painted over in garish colors, sheared off, and hidden by a nondescript dropped ceiling.
The general contractor, Bulley & Andrews, was brought on early in the process to work with the design team. The GC broke down the project into smaller, manageable components and matched superintendents and project engineers to each component based on their knowledge and strengths. The project created 1,000 construction jobs and 500 full-time positions.
The exacting nature of the restoration is evident in the work done to the CAA’s Grand Lobby, which now serves as the hotel’s reception area. Every piece of original millwork in that space was removed, catalogued, and restored. The second-floor Game Room, with its billiards, bocce, shuffleboard, and chess paraphernalia, was restored to its original intent, but now also offers gamers playful fare like duck sausage corn dogs. Guests can also avail themselves of the facility’s gym and loaner bicycles.
The guest rooms harken back to the past, with references to traditional clubrooms of vintage athletic associations. The rooms feature custom-lacquered wooden armoires and bars and a modern take on 19th-century brass beds. The redesign isolates the guest rooms from any noise and vibration emanating from the hotel’s ball courts, bowling alley, bars, and mechanical systems.
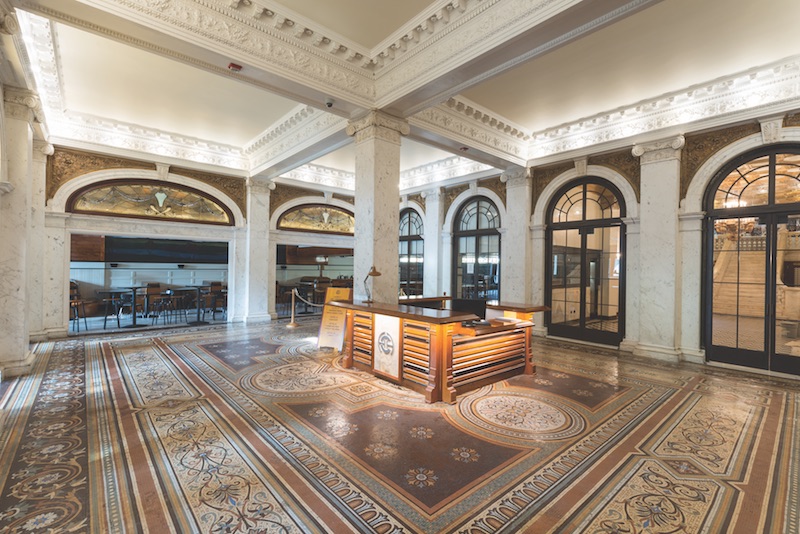 The original lobby is highlighted by mosaic floor tile and replicated brass doors. Courtesy Brad Pogatetz Photography
The original lobby is highlighted by mosaic floor tile and replicated brass doors. Courtesy Brad Pogatetz Photography
What distinguishes this project from other restorations is how seamlessly it meshes the new with the old. Case in point: a Shake Shack that opened on the ground floor last year. In August, the CAA became the first hotel in the world to offer Shake Shack dinner deliveries to guest rooms.
CAA’s natatorium has been repurposed into a special event space, with steel deck and tile mosaic covering the original pool with a design that mirrors four swimming lanes. A former athletic court has been converted into another event space, with its original mezzanine running track providing a balcony.
The Building Team installed entirely new and energy-efficient mechanical, electrical, plumbing, and A/V systems, and hid them behind intricately paneled walls, above plaster ceilings, and beneath the mosaic floors. The team coordinated with CAA’s energy provider to avoid having to build a new utility vault within the structure.
One of the key components in the MEP upgrade is a condenser water system that captures heat produced by refrigeration and other supplemental cooling systems and transfers this energy to preheat domestic water. The system also provides combustion air for the boiler room in the winter, thus eliminating the need to operate the cooling tower system in the coldest months.
The restoration added 9,674 sf to the building’s 208,893 sf of existing space. Prominent in that expansion is a 6,000-sf, glass-enclosed rooftop deck that sits on a floating deck supported by cantilevered trusses and reinforced columns at the building’s core.
Within that structure, which takes its cue from greenhouse design, is a 4,500-sf rooftop bar and restaurant called Cindy’s, named after the mother of John Pritzker, whose father was the billionaire philanthropist and investor Jay Pritzker. John Pritzker is a partner in Geolo Capital, one of three investor groups in this project. Geolo Capital owns Commune Hotels & Resorts, which operates the property.
PROJECT SUMMARY
Platinum Award Winner
Chicago Athletic Association | Chicago, Ill.
Building Team: JLL (submitting firm, CM) and KJWW Engineering Consultants (submitting firm, MEP); AJ Capital, Geolo Capital, and Agman Partners (owners); Hartshorne and Plunkard Architecture (architect); Roman and Williams Buildings and Interiors (interior architect); Forefront Structural Engineering (SE); SPACECO (CE); Wiss, Janney, Elstner Associates (exterior restoration, structural façade engineer); Macrostie Historic Advisors (historic consultant); Bulley & Andrews (GC).
Details: 218,567 sf. Construction cost: $107 million. Construction time: September 2013 to May 2015. Delivery method: Design-bid-build.
Related Stories
Reconstruction Awards | Nov 12, 2018
Cincinnati Music Hall: Saving a cultural anchor
Cincinnati uses ‘skillful triage’ to bring its endangered Music Hall up to date.
Reconstruction Awards | Dec 1, 2017
Rescue mission: Historic movie palace is now the centerpiece of Baltimore’s burgeoning arts hub
In restoring the theater, the design team employed what it calls a “rescued ruin” preservation approach.
Reconstruction Awards | Dec 1, 2017
Gothic revival: The nation’s first residential college is meticulously restored
This project involved the renovation and restoration of the 57,000-sf hall, and the construction of a 4,200-sf addition.
Reconstruction Awards | Dec 1, 2017
Rockefeller remake: Iconic New York tower is modernized for its next life
To make way for new ground-floor retail and a more dramatic entrance and lobby, the team removed four columns at the ground floor.
Reconstruction Awards | Nov 30, 2017
BD+C's 2017 Reconstruction Award Winners
Provo City Center Temple, the Union Trust Building, and the General Motors Factory One are just a few of the projects recognized as 2017 Reconstruction Award winners.
Reconstruction Awards | Nov 29, 2017
College credit: Historic rehab saves 50% on energy costs
The project team conducted surveys of students, faculty, and staff to get their input.
Reconstruction Awards | Nov 29, 2017
Amazing grace: Renovation turns a church into elegant condos
The windows became The Sanctuary’s chief sales edge.
Reconstruction Awards | Nov 28, 2017
Broadway melody: Glass walls set just the right tone for a historic lobby in Lower Manhattan
The adaptation of the 45,000-sf neoclassical lobby at 195 Broadway created three retail spaces and a public walkway.
Reconstruction Awards | Nov 27, 2017
Higher education: The rebirth of a Washington, D.C., high school
The project team, led by architect Perkins Eastman, restored the original cupola.
Reconstruction Awards | Nov 27, 2017
Bank statement: A project team saves a historic bank, yielding 100% leaseup for the developer
The project team had to fix poor renovations made in the ’50s.


