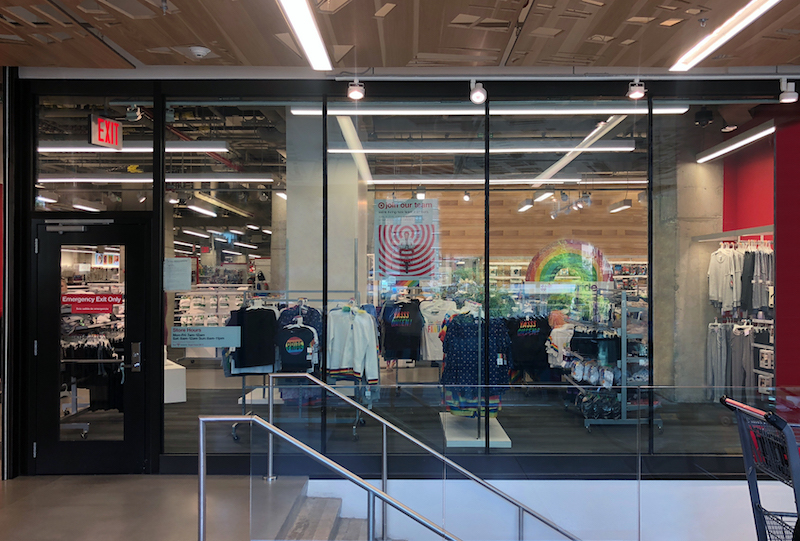Project: Target Store Lower East Side in New York, NY
Architect: Sargenti Architects
Glazing Contractor: Action Storefronts
Products Used: SuperLite II-XLB 60 in GPX Architectural Series Perimeter Framing; SuperLite II-XL 60 in GPX Builders Series Temperature Rise Doors
Who hasn’t uttered the words or at least heard of a “Target run”? What started out as a marketing campaign to get more foot traffic in their brick and mortar stores has become somewhat of a cultural phenomenon. Aside from being a call-to-action, #TargetRun is a trending hashtag used by shoppers to share their in-store shopping experience on social media.
With a growing trend of retailers either ramping up their online platforms or going to online exclusively, the battle to get consumers into physical stores has become more competitive. If you are lucky enough to get potential shoppers out and about, it becomes paramount to attract them into your store in order to make a sale. One way retailers and architects designing for retail spaces can do this is by using glass to give consumers an unobstructed view of their products and the in-store shopping experience.
In cities like New York, deemed as the ‘most walkable large city’ in the US on walkscore.com, getting that kind of foot traffic into the store is key. In a place where retail space is a highly valued commodity, using every aspect of your store to showcase your product becomes just as important.
So when the designers at Sargenti Architects were working on the new Target Store on the Lower East Side, they wanted to make sure that glass figured prominently in the design – including the fire rated spaces where opaque walls have been traditionally used to meet fire rating requirements.
This area is accessible by stairs and escalators, taking customers from the first floor entry onto the second floor store proper. To take advantage of this foot traffic, SAFTI FIRST worked with the designers to provide a transparent, 1 hour fire resistive wall that meets the 1 hour fire resistive stairwell requirements.
After looking at different options, the designers selected SuperLite II-XLB by SAFTI FIRST for its maximum clear views and butt-glazing capabilities. With the largest glass panels being over 10’ tall and over 4’ wide, this was easily accommodated by SuperLite II-XLB’s tested and listed size, which is the largest in the industry (133” maximum clear view height or width; 7,980 sq. in. maximum clear view area). To ensure transparency with the accompanying entrance system, the GPX Builders Series Temperature Rise Door was supplied with SuperLite II-XL 60 in the door vision panel. That way, the architects were able to exceed the 100 sq. in. door vision panel limitation that applies to fire protective glazing like ceramics used as vision panels in temperature rise doors.
The result is an elegant, enticing space that is a perfect transparent barrier for code compliance, vision and natural light – allowing shoppers a view of the store upon entry and departure.







