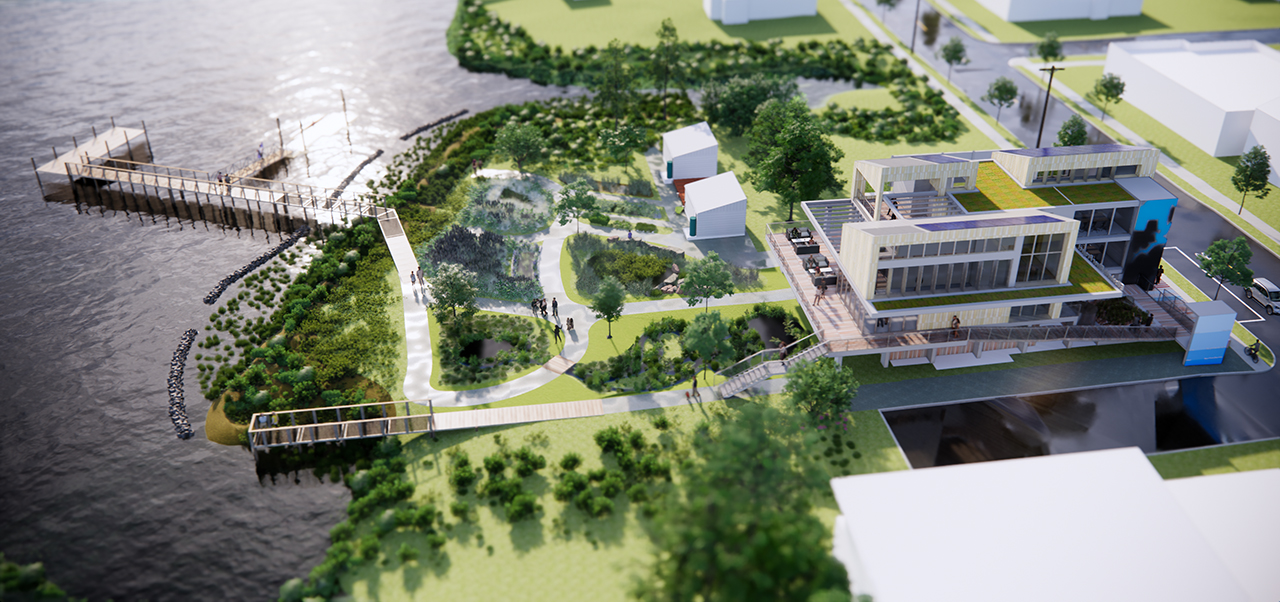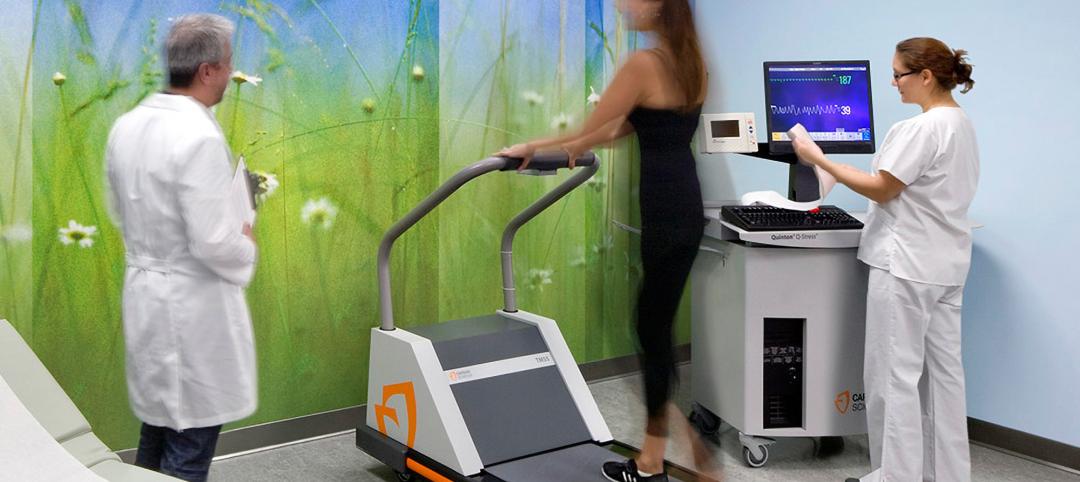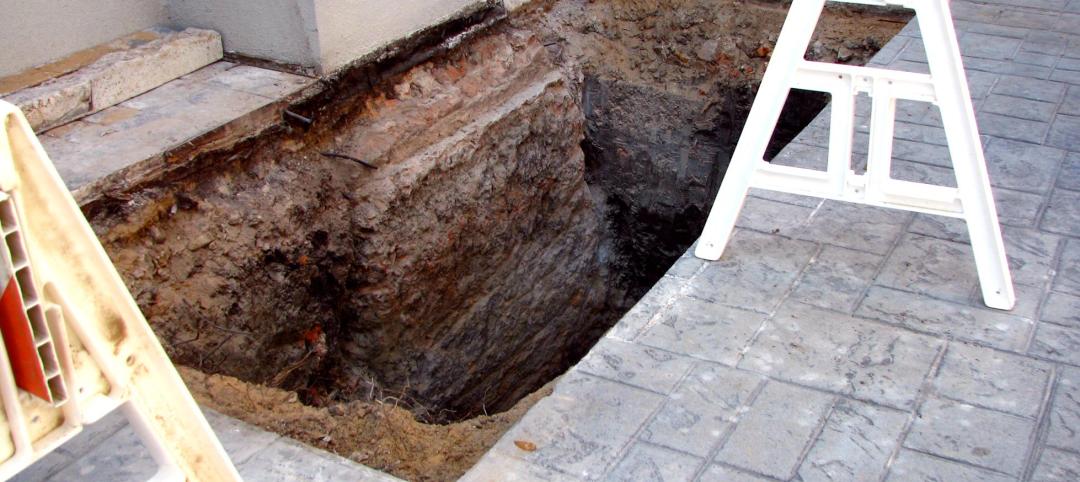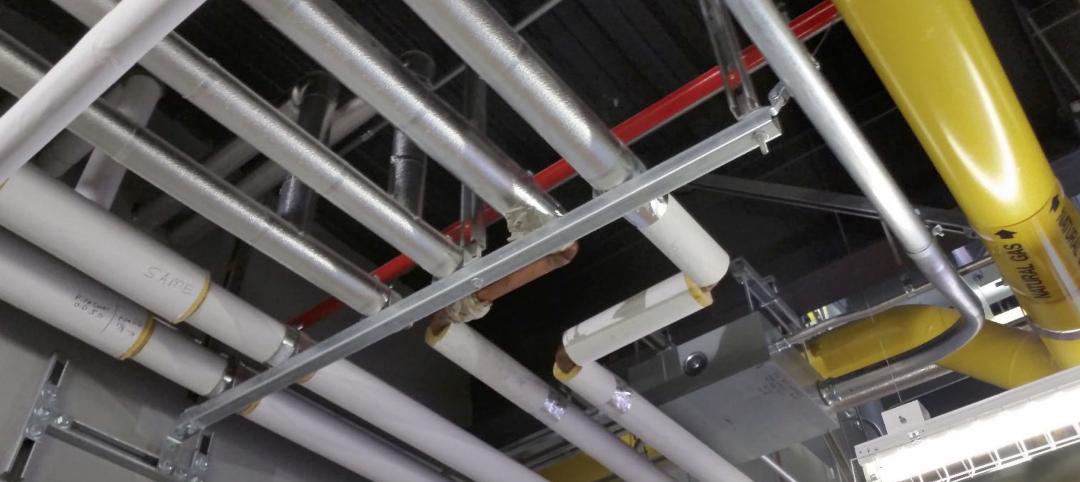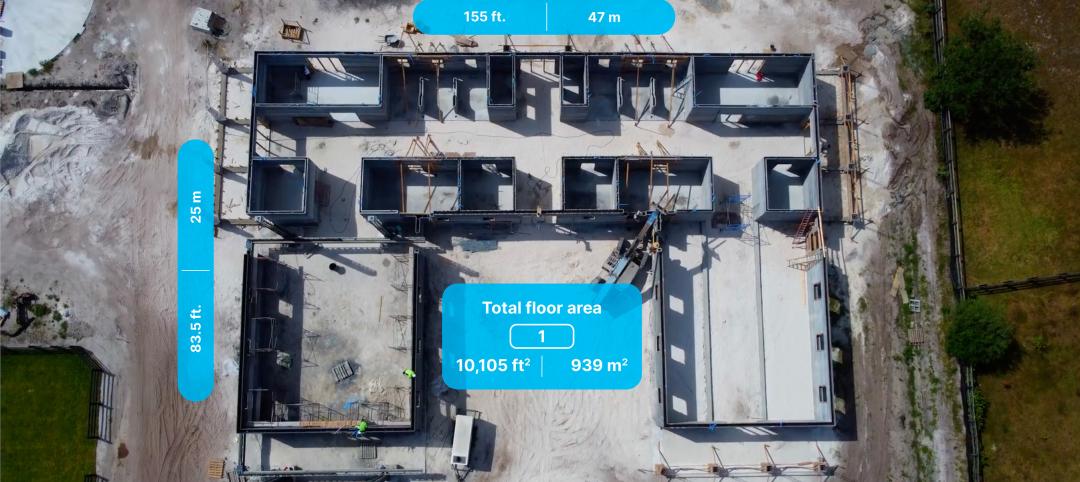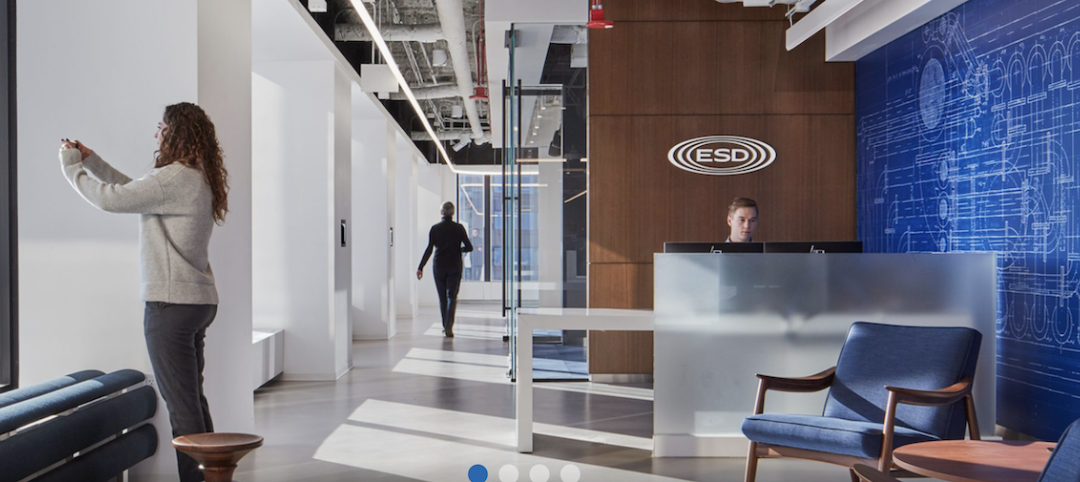Elizabeth River Project (ERP), a non-profit organization dedicated to the preservation and restoration of the Elizabeth River in Norfolk, Va., is working with Work Program Architects (WPA) to develop plans for a new Resilience Lab. The goal of the project is to demonstrate accessible, approachable methods of resilience and sustainability for homeowners, developers, or small business owners.
The 6,460-sf facility will be located on an urban site between Colley Avenue and Knitting Mill Creek. The water side will be redeveloped with a living shoreline and an expansive new educational park and dock that is open to the public for tours.
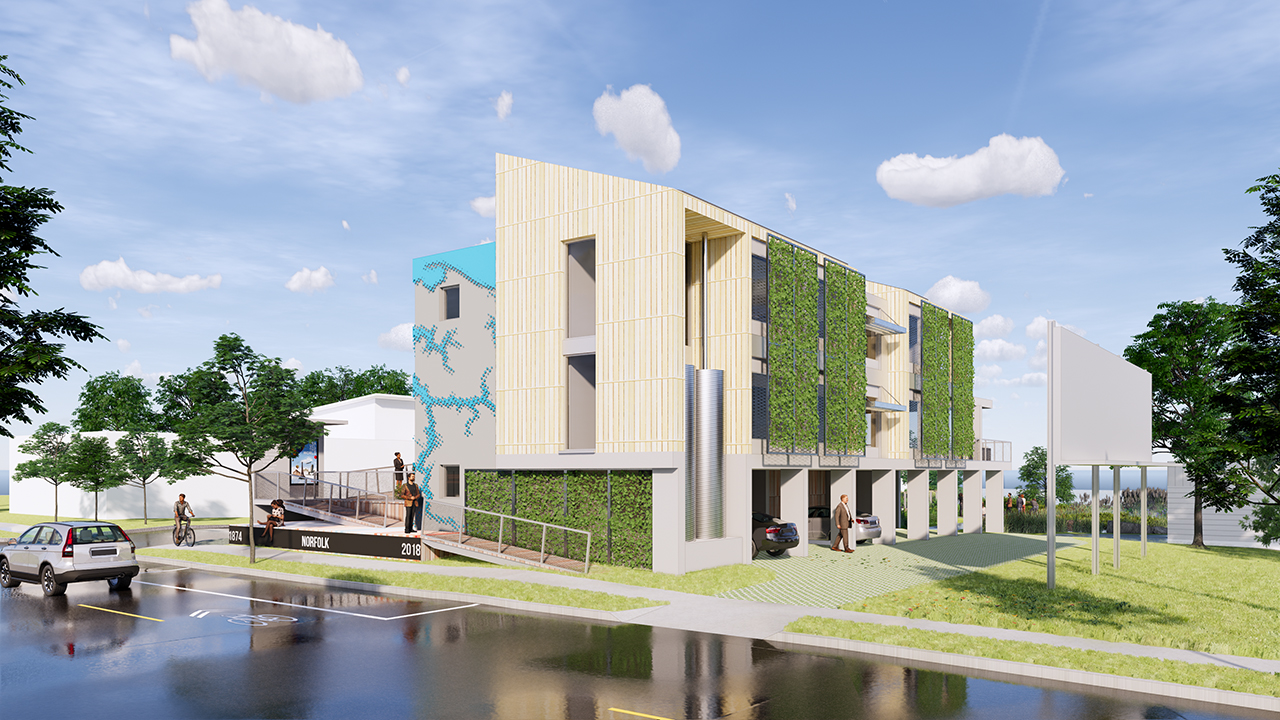
In addition to offices, meeting and education/recreation spaces, ERP's Resilience Lab will also feature:
— A floating dock that will cater to local university/college students and other partner organizations conducting environmental research
— Amphibious storage buildings with floating foundations
— A circular boardwalk that will allow visitors to walk above the wetlands and living coastline
— An elevated main building with ground-level flood proofing
— A 40kW roof-mounted solar array to supply power to the building
— Site paving that is designed to absorb water from rain and floods
— Green walls that provide passive shading and reduce energy usage
— Bike racks and electric vehicle charging stations
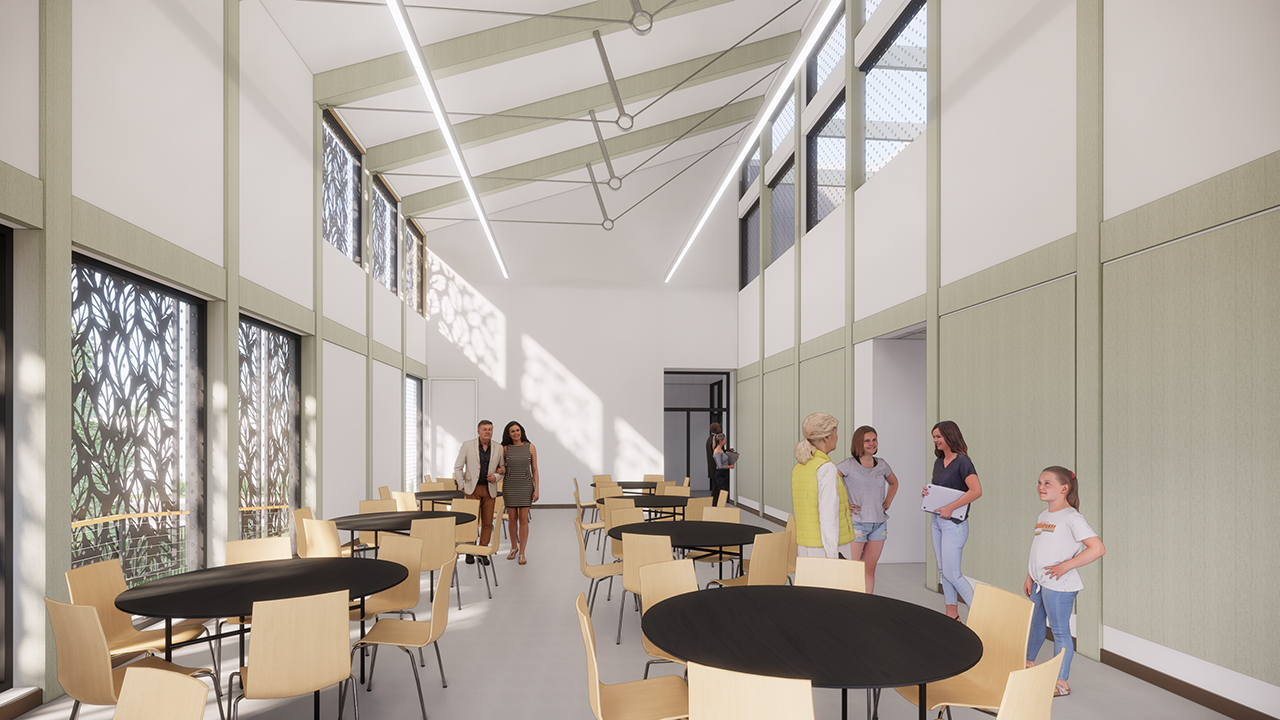
The building will be engineered to withstand flooding and heavy rain events with the potential to serve as a refuge during catastrophic storm events. All primary functions are located above ground with on-site parking and outdoor classrooms located underneath the building. The main floor will house staff work areas and a series of public spaces meant to welcome volunteers and guests for events.
ERP’s Resilience Lab will be the first light commercial Earthcraft Gold Certified building in Virginia. It will be built responsibly so when the facility has run its lifespan it can be easily deconstructed instead of abandoned.
In addition to WPA, the Skanska Integrated Solutions team will provide owner’s representative services and oversee the design and construction of the facility.
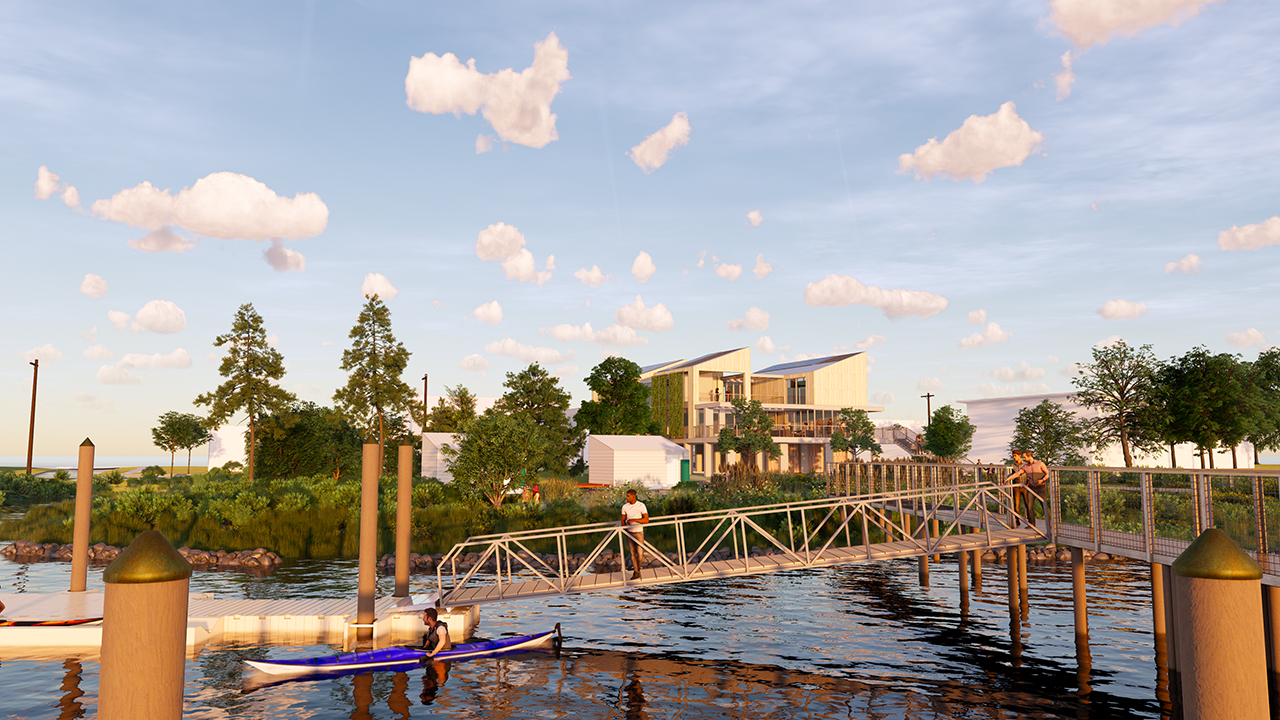
Related Stories
Urban Planning | Jul 26, 2023
America’s first 100% electric city shows the potential of government-industry alignment
Ithaca has turned heads with the start of its latest venture: Fully decarbonize and electrify the city by 2030.
Sustainability | Jul 26, 2023
Carbon Neutrality at HKS, with Rand Ekman, Chief Sustainability Officer
Rand Ekman, Chief Sustainability Officer at HKS Inc., discusses the firm's decarbonization strategy and carbon footprint assessment.
Designers | Jul 25, 2023
The latest 'five in focus' healthcare interior design trends
HMC Architects’ Five in Focus blog series explores the latest trends, ideas, and innovations shaping the future of healthcare design.
Sponsored | Fire and Life Safety | Jul 12, 2023
Fire safety considerations for cantilevered buildings [AIA course]
Bold cantilevered designs are prevalent today, as developers and architects strive to maximize space, views, and natural light in buildings. Cantilevered structures, however, present a host of challenges for building teams, according to José R. Rivera, PE, Associate Principal and Director of Plumbing and Fire Protection with Lilker.
Building Owners | Jul 12, 2023
Building movement: When is it a problem?
As buildings age, their structural conditions can deteriorate, causing damage and safety concerns. In order to mitigate this, it’s important to engage in the regular inspection and condition assessment of buildings for diagnosis.
Codes | Jul 10, 2023
Water Demand Calculator outperforms traditional plumbing codes for energy, carbon, and water savings
Using IAPMO’s Water Demand Calculator tool can result in energy, carbon, and water savings as compared to using traditional plumbing specification methods in plumbing codes, according to a study by Arup.
3D Printing | Jun 20, 2023
World's largest 3D-printed building completed in Florida
Printed Farms, known for completing Florida’s first permitted 3D-printed house in Tallahassee, announces the completion of the world’s largest 3D-printed building: a luxury horse barn.
Resiliency | Jun 14, 2023
HUD offers $4.8 billion in funding for green and resilient building retrofit projects
The Department of Housing and Urban Development (HUD) recently released guidelines for its Green and Resilient Retrofit Program (GRRP) that has $4.8 billion for funding green projects.
Engineers | Jun 5, 2023
How to properly assess structural wind damage
Properly assessing wind damage can identify vulnerabilities in a building's design or construction, which could lead to future damage or loss, writes Matt Wagner, SE, Principal and Managing Director with Walter P Moore.
Energy-Efficient Design | Jun 5, 2023
Implementing an ‘asset drawdown strategy’ for site decarbonization
Solidifying a decarbonization plan via an “asset drawdown strategy” that carefully considers both capital and operating costs represents a game-changing opportunity for existing properties to compete with new projects.


