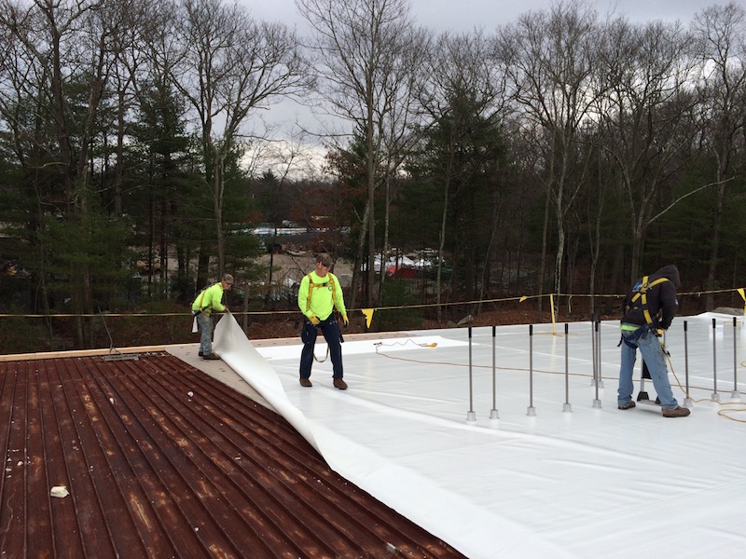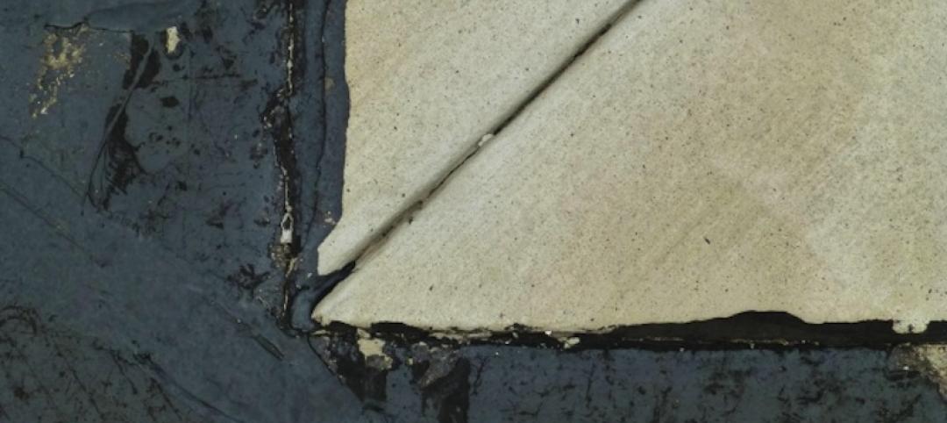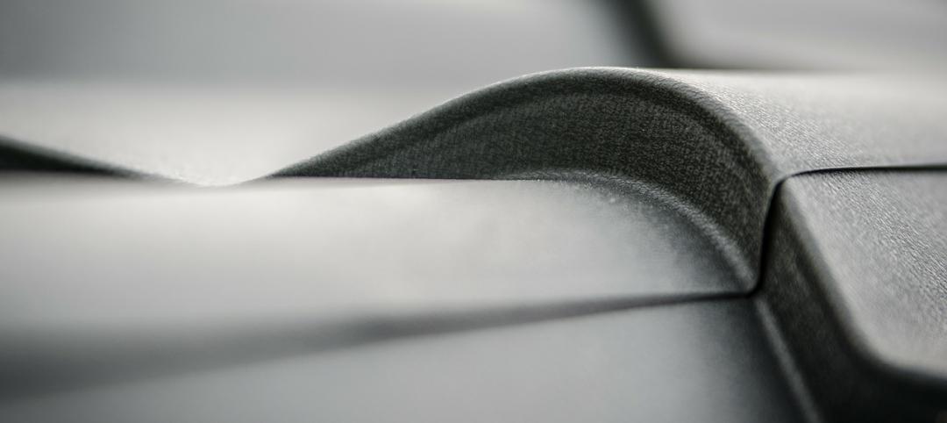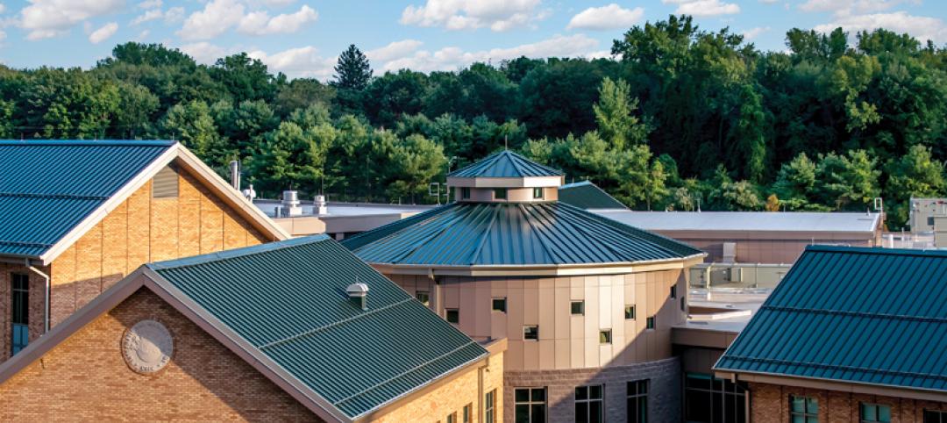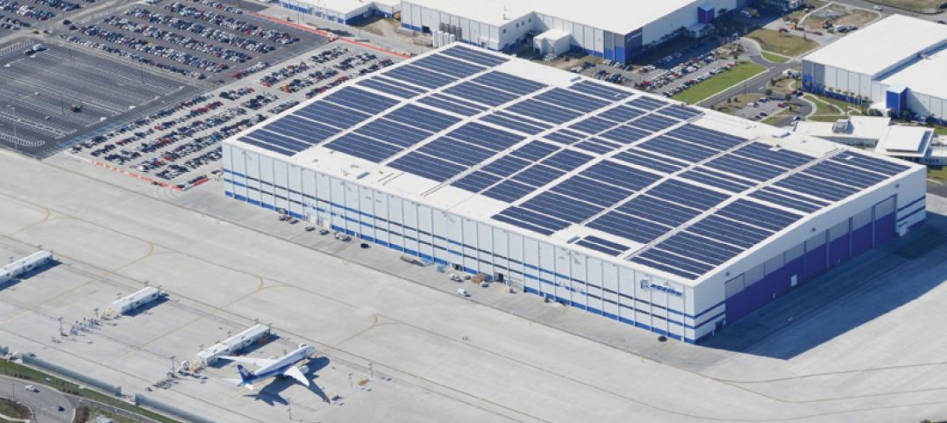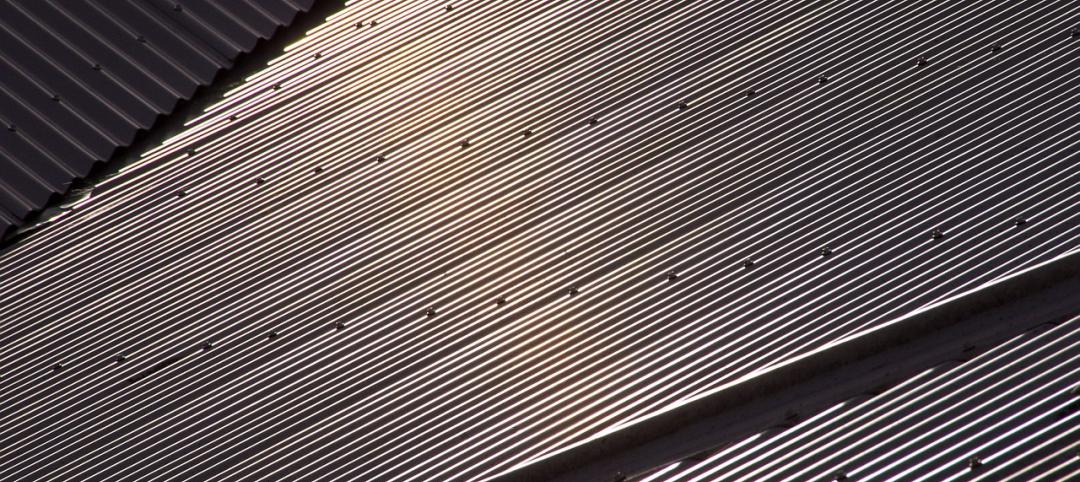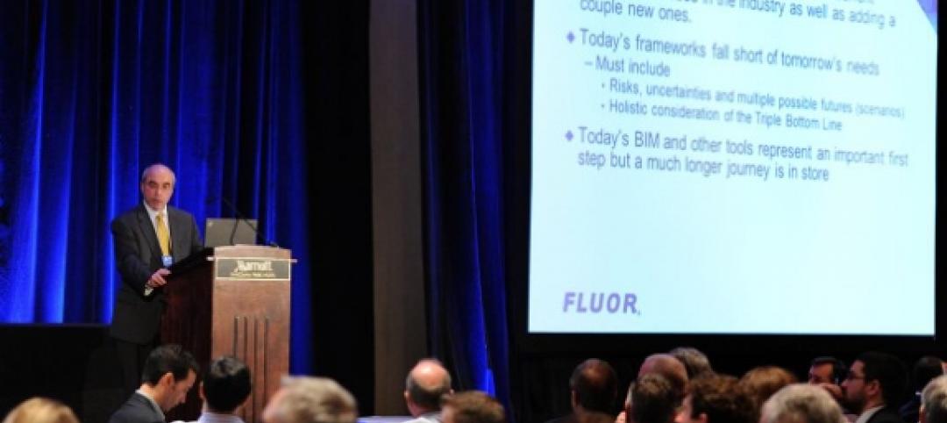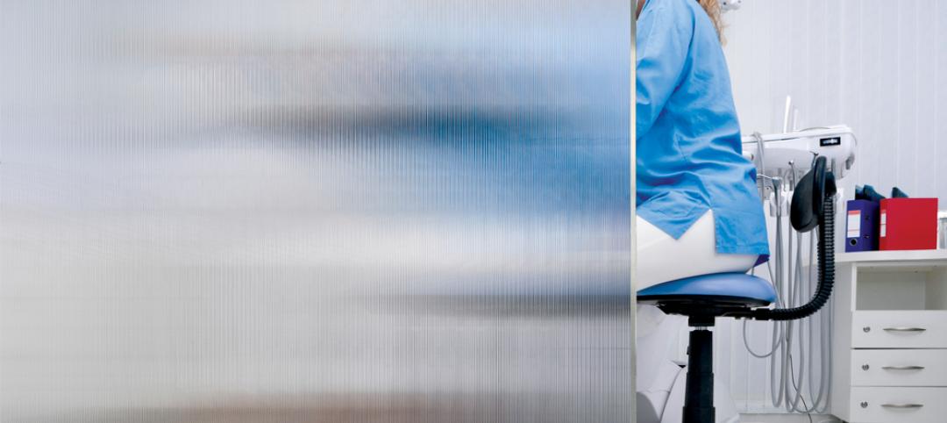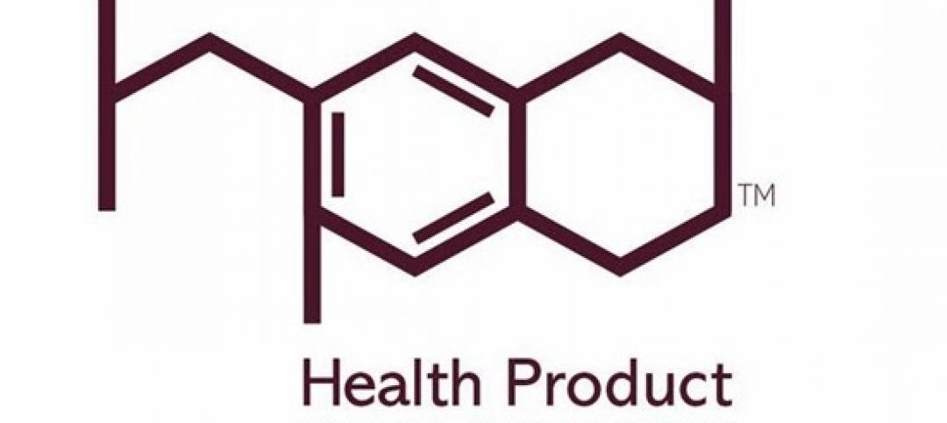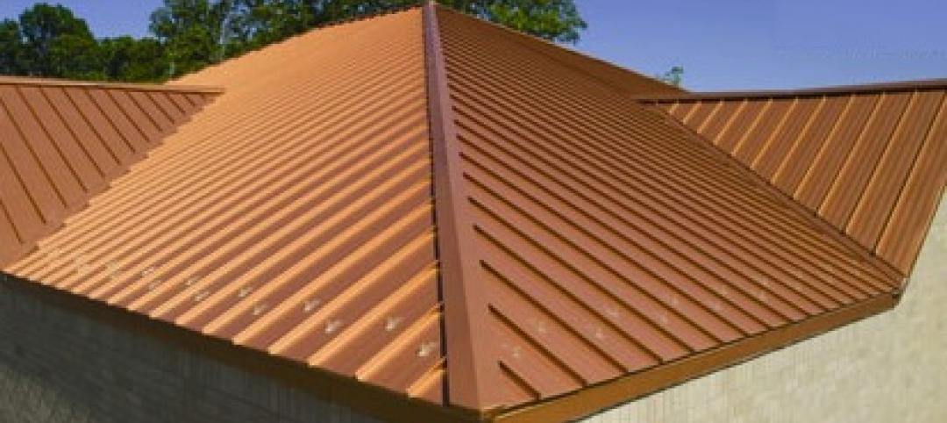When one of New England’s premier manufacturing representative agencies purchased a new warehouse, it was clear from the beginning that the building’s existing standing seam roof needed to be replaced before the necessary internal improvements could begin.
The 27,500 square foot building purchased by EDOS Manufacturers’ Reps, Inc. was an existing metal structure with a standing seam metal roof that was severely rusted. The metal pan yielded pull test values of only 180 lbs., which is pushing the lower margin of acceptability by both industry and Duro-Last® engineering standards.
Building owner and President, Robert Os, hired authorized Duro-Last contractor, Breault Roofing of New Bedford, MA, to explore possible solutions. After considering the advantages of each system, Os decided to install the Duro-Last Duro- Bond® Roofing System. This system was viewed as the best option because of key features that set Duro- Last apart from the rest, such as the ability to custom-fabricate the membrane in house; providing edge-to- edge solutions including metals; Duro-Guard® insulation options, and offering a superior warranty.

Thanks to Duro-Last’s custom-fabrication process, the PVC sheets were custom engineered and manufactured to fit this specific project. Being an innovative Duro-Last contractor, Breault Roofing created a way to make the installation process more efficient by requesting mostly tabless sheets and fastening the membrane with induction welding to the purlins instead of a regular mechanically fastened system onto the pan.
“Purlin fastening meant the Duro-Bond plates were in straight lines. This simplified the installation and allowed the crew to work more quickly and efficiently,” said Scott Bieber, Duro-Last Business Development Manager.
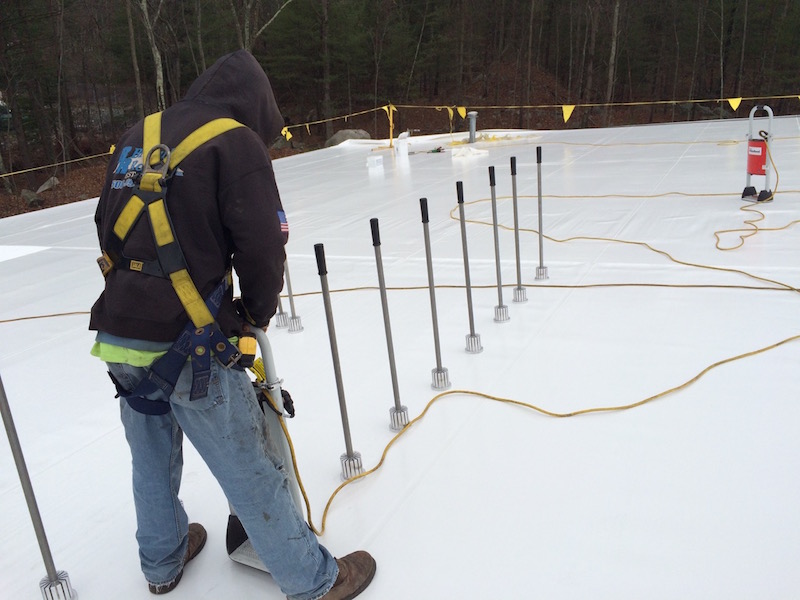
Upon working with Duro-Last customer service and engineering services teams, Duro-Last was able to provide the contractor with the custom-fabricated tabless sheets with the addition of ridge tabs and eave tabs as requested. This resulted in a timely and efficient metal retrofit that used 10,000 less screws than normally required.
Despite taking place in December in Massachusetts, EDOS office manager, Lori Hamelin said, “There were no issues with business operations. Everything went rather smooth and we were able to stay open.” Os added to this by saying that, “The entire project was extremely well done and quick! The people installing it were great and the entire process was seamless.” Both Os and Hamlin also said they are likely to choose a Duro-Last Roofing System again in the future.
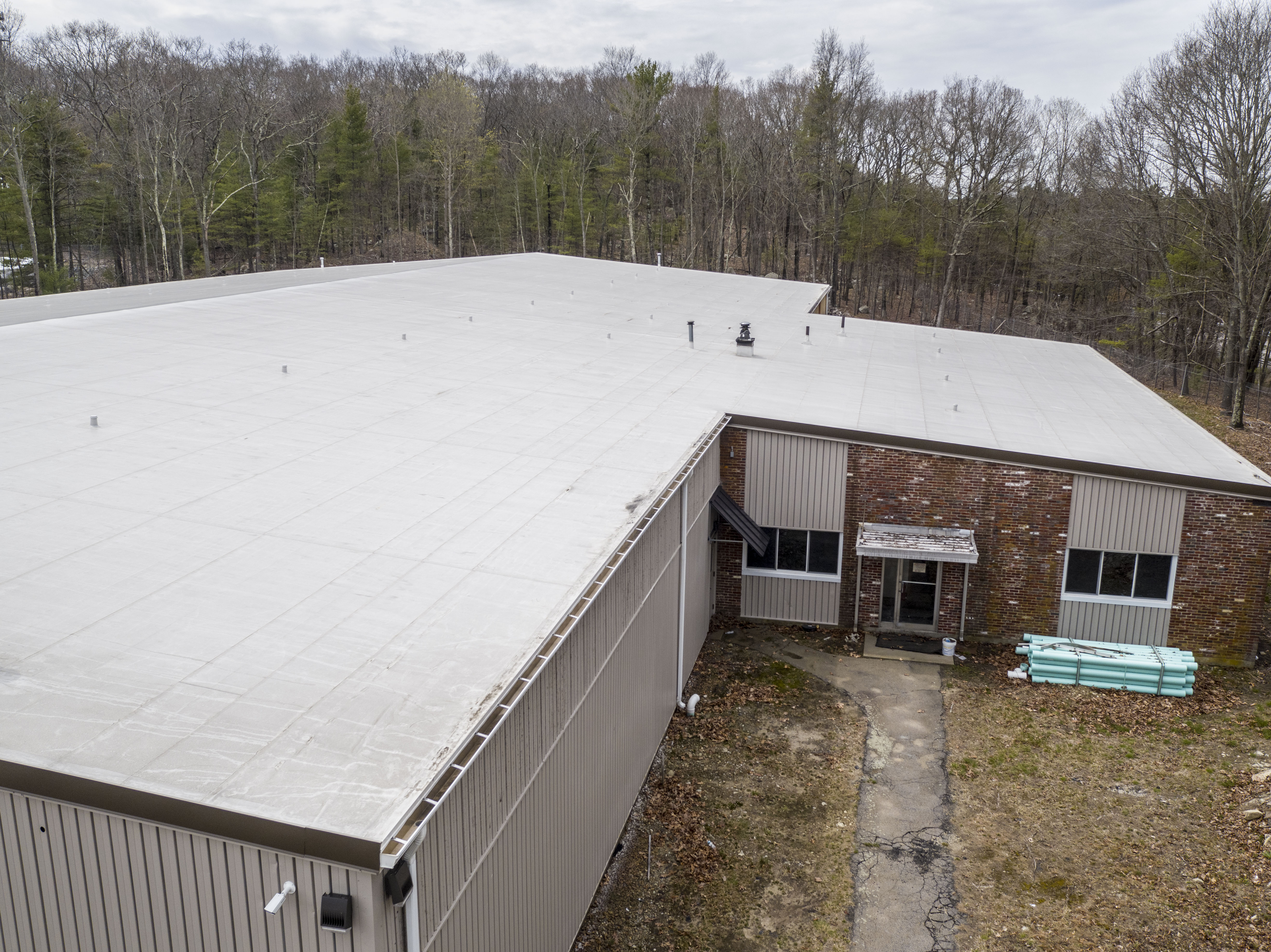
To learn more about the Duro-Bond system and other Duro-Last Roofing Systems contact us today at 800-280- 0280 or www.duro-last.com.
Related Stories
Building Materials | Feb 19, 2015
Prices for construction materials fall in January, following plummet of oil prices
The decline in oil and petroleum prices finally showed up in the produce price index data, according to ABC Chief Economist Anirban Basu.
Sponsored | Energy Efficient Roofing | Feb 12, 2015
How does airflow under a metal roof further enhance energy savings?
Metal roof coatings with solar reflectance can help building owners save substantially in annual cooling costs. Research has confirmed that creating an air space under a metal roofing system will increase energy savings during both summer and winter months.
Sponsored | Roofing | Feb 11, 2015
New school blends with local architecture using Petersen metal roof
Perkins Eastman in Stamford, Conn., designed the school to emphasize and integrate the International Baccalaureate curriculum throughout.
Sponsored | Roofing | Jan 26, 2015
A revitalized solar roof for San Francisco's Davies Symphony Hall
White thermoplastic PVC roof system fits the bill for rooftop solar installation project at famed concert hall.
| Nov 17, 2014
Resolving practical problems in roofing retrofits and renovations [AIA course]
This course, worth 1.0 AIA HSW learning unit, provides expert advice on how to make a roof last as long as possible, and how to properly retrofit or reroof when the roof has run its course.
Sponsored | | Sep 2, 2014
Metal roofs offer energy-efficiency, durability, and recyclability
Metal roofing material is known for its durability, but it also offers two other sustainable attributes that are sometimes overlooked: enhanced energy-efficiency and high recyclability.
| Mar 20, 2014
Fluor defines the future 7D deliverable without losing sight of real results today
A fascinating client story by Fluor SVP Robert Prieto reminds us that sometimes it’s the simplest details that can bring about real results today—and we shouldn’t overlook them, even as we push to change the future state of project facilitation.
| Dec 10, 2013
16 great solutions for architects, engineers, and contractors
From a crowd-funded smart shovel to a why-didn’t-someone-do-this-sooner scheme for managing traffic in public restrooms, these ideas are noteworthy for creative problem-solving. Here are some of the most intriguing innovations the BD+C community has brought to our attention this year.
| Nov 25, 2013
Manufacturers race to offer EPDs, HPDs in response to LEED v4
Under LEED v4, projects are awarded points for using at least 20 building products that have issued Environmental Product Declarations or Health Product Declarations. In response, manufacturers are racing to offer EPDs and HPDs for their product lines.
| Oct 30, 2013
Metal roof design tips: The devil is in the details
This AIA/CES-approved presentation provides information regarding proper design to prevent possible infiltration from the roof system into the building. It also works as a guide when designing a roof to allow for proper water runoff.


