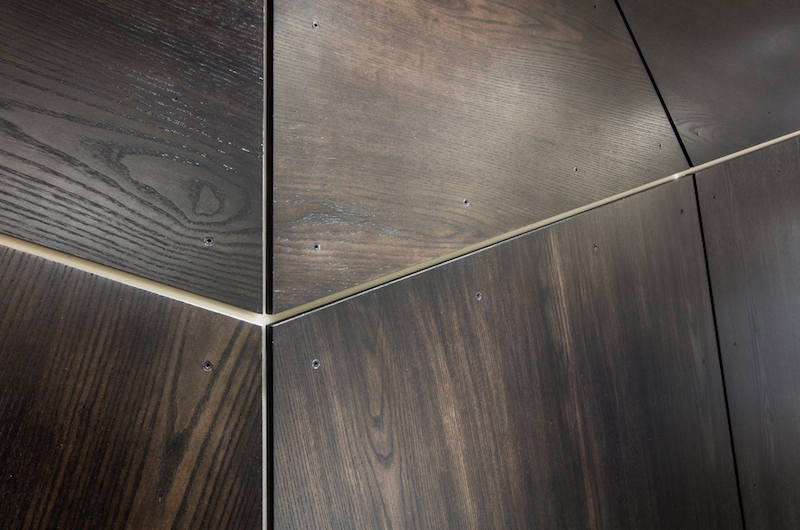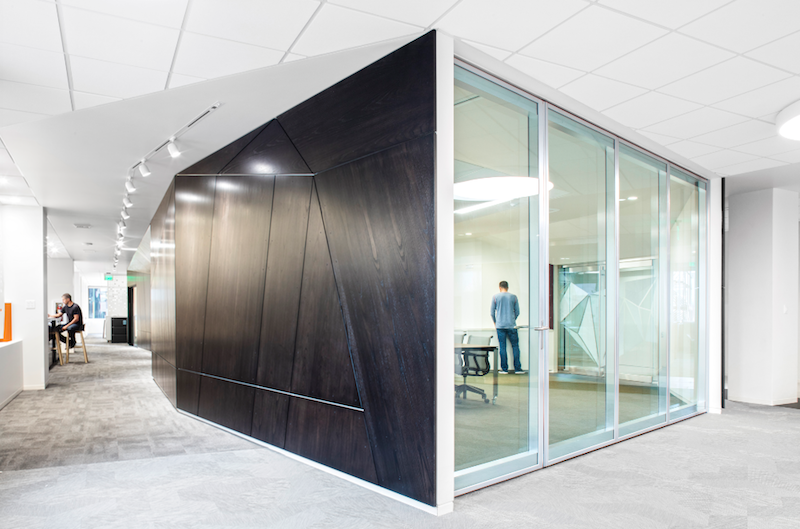Portland, Ore.-based Hoffman Construction is a national contractor that prides itself on using digital tools to complete its projects.
So, in mid 2015, when it was planning to renovate a 10,000-sf office space in Seattle, Hoffman challenged its interior designer, Gensler, to take a similar approach that would highlight Hoffman’s digital integration and technical delivery techniques.
With the help of a host of digital products—including SketchUp, Revit, Faro, Navisworks, Cyclone, AutoCAD and CNC—the Building Team designed the space in just four weeks and helped the client build it in seven.
“Hoffman is always looking to do the impossible in a possible amount of time. Gensler saw us as innovators showcasing our talents with this project,” says Kevin Ryan, operations manager and GM for Hoffman Construction in Seattle.
The focal point was the Think Tank, a 2,000-sf space that would serve as the office’s central hub. That space, according to Jeroen Teeuw, Senior Associate at Gensler who was Lead Designer on this design-build project, is clad in over 100 unique panels that were fabricated from shop drawings produced by digital scans. Fuller Cabinets in Eugene, Ore., supplied the panels, which were fabricated by Straight-Up Carpentry in Oregon.
 Photo courtesy of Heywood Chan Photography.
Photo courtesy of Heywood Chan Photography.
Teeuw says that, before this job, Gensler had only rarely employed digital scanning for interior projects. The scans, he says, were accurate to the point where no tweaks to the design were necessary. “Hoffman had a lot of trust in us,” he says.
Demolition started on Sept. 1, 2015, and included four weeks of asbestos mitigation. Building started the first week October. Hoffman wanted to occupy the building by Christmas, “so we had to identified what absolutely needed to be done in order to satisfy the fire marshals and inspectors,” recalls Ryan. The Building Team stripped the floors, knocked down walls, and installed new T-bar ceilings.
For the renovation, the Building Team broke up the shop drawings into several packages, which Ryan says all but eliminated material waste.
Hoffman achieved its goal, even though the office wasn’t fully completed until April 2016. The space includes conference rooms and private offices, a central teaming area, pantry/lounge/kitchen, open workspace, facilities space, and a reception area.
Related Stories
| Aug 11, 2010
ASHRAE releases free BIM introductory guide
A newly released guide from ASHRAE on building information models and building information modeling (BIM) serves as a resource for professionals considering BIM tools and applications for their businesses. According to "An Introduction to Building Information Modeling," BIM is “a digital representation of the physical and the functional characteristics of a facility.” Unlike 2D or 3D CAD, BIM software utilizes intelligent objects to create models.
| Aug 11, 2010
BIM research: New IPD document quantifies savings, shows obstacles
The American Institute of Architects and the AIA California Council have released the results of “Integrated Project Delivery: Case Studies,” a collection of six studies that showcases the process changes and efficiencies of completed building projects that utilized and implemented IPD. IPD is a construction project model in which owners, design professionals, and general contracto...
| Aug 11, 2010
Take the hassle out of managing subcontractors
As general contractors look to technology for an edge in the slowing commercial construction market, Web-based bidding programs are helping them to connecting bid information, subcontractors, and proposals. A 2008 survey by the Construction Financial Management Association found that 62% of general contractors participated in Web-based construction bidding vs.
| Aug 11, 2010
Wisconsin becomes the first state to require BIM on public projects
As of July 1, the Wisconsin Division of State Facilities will require all state projects with a total budget of $5 million or more and all new construction with a budget of $2.5 million or more to have their designs begin with a Building Information Model. The new guidelines and standards require A/E services in a design-bid-build project delivery format to use BIM and 3D software from initial ...
| Aug 11, 2010
News Briefs: GBCI begins testing for new LEED professional credentials... Architects rank durability over 'green' in product attributes... ABI falls slightly in April, but shows market improvement
News Briefs: GBCI begins testing for new LEED professional credentials... Architects rank durability over 'green' in product attributes... ABI falls slightly in April, but shows market improvement
| Aug 11, 2010
Luxury Hotel required faceted design
Goettsch Partners, Chicago, designed a new five-star, 214-room hotel for the King Abdullah Financial District (KAFD) in Riyadh, Saudi Arabia. The design-build project, with Saudi Oger Ltd. as contractor and Rayadah Investment Co. as developer, has a three-story podium supporting a 17-story glass tower with a nine-story opening that allows light to penetrate the mass of the building.
| Aug 11, 2010
Architectural Visualization Rendering the Future
Three-dimensional design tools have revolutionized the way architects and engineers design buildings; in recent years, parametric modeling has enabled Building Teams to impart weight tolerances and other intelligent information to a finished design. Yet many designers say they use 3D most in the conceptual design stage, when detailed building information is not necessary and can actually encumb...







