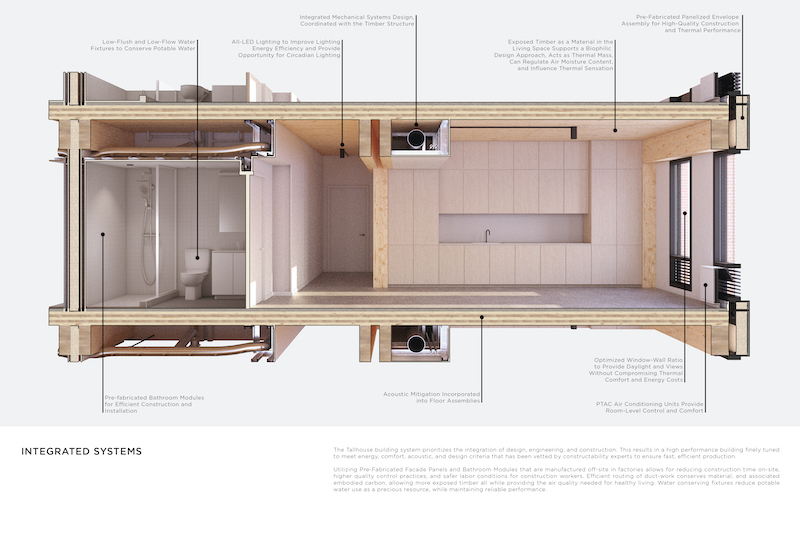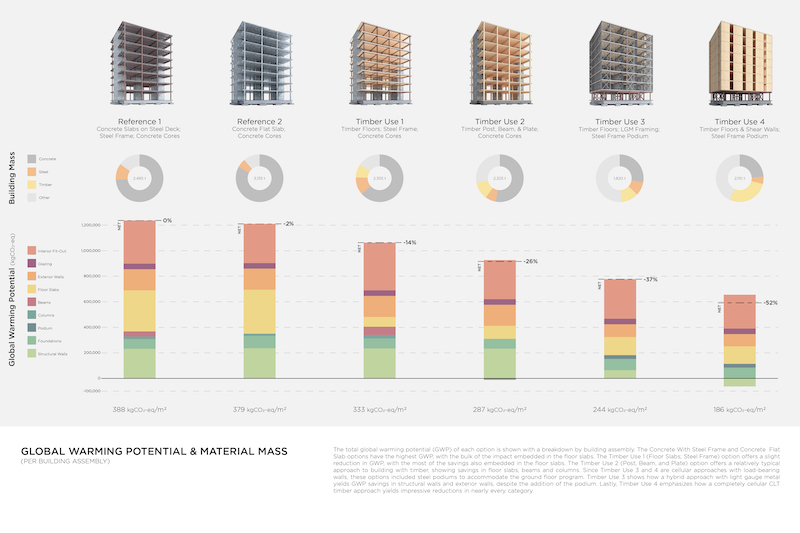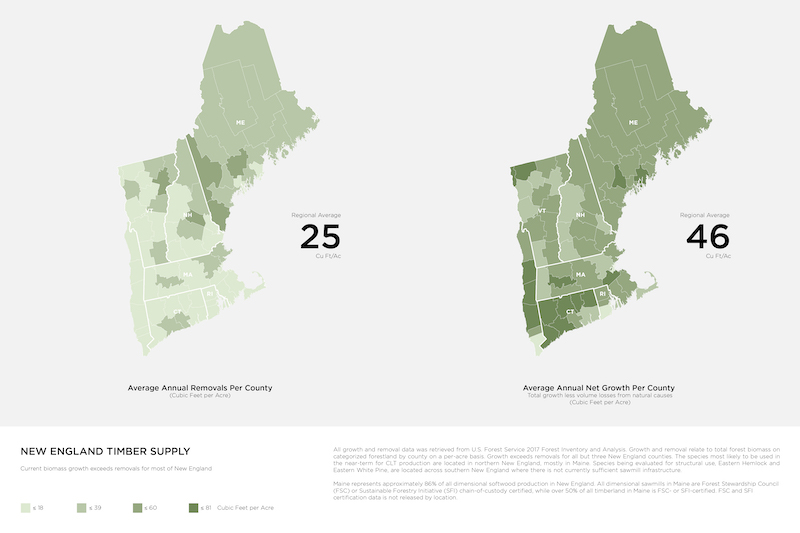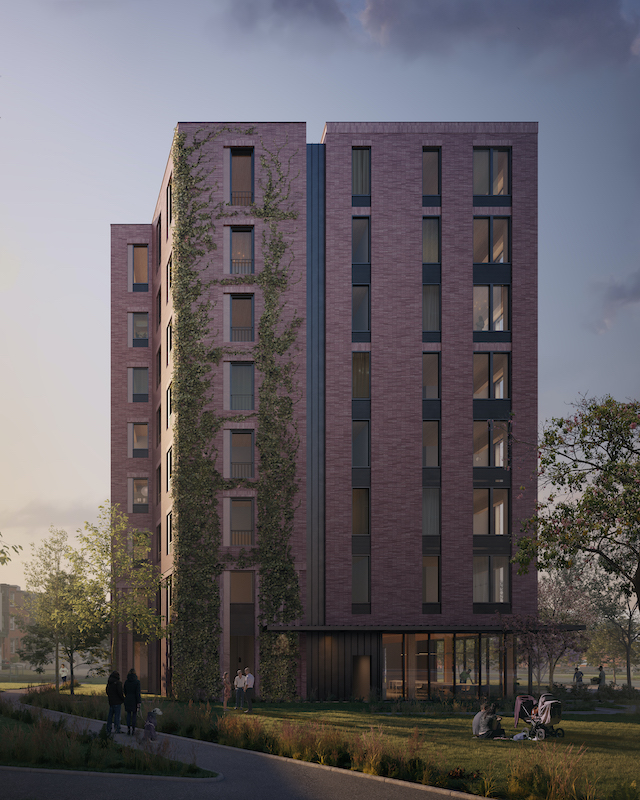A team of AEC firms, assembled by Generate, an AEC technology company that advocates for the greater use of mass timber in construction, has developed a digital catalog of integrated design systems that focus on the structural application of mass timber as a carbon-conscious response to high-density urban building needs, especially for housing.
Meeting those needs within the status quo—where buildings currently account to two-fifths of greenhouse gas emissions—is at odds with many cities’ environmental aspirations. For example, Boston’s goal of reducing its carbon footprint 80% by 2050 would be unachievable if that metro also hits its parallel goal of building 300,000 more housing units and 40 million sf of commercial buildings over the next 30 years.
To bring down those CO2 emissions and streamline the construction process, an AEC coalition has developed Tallhouse, a digital catalog of customizable systems comprised of four mass timber structural solutions. That catalog illustrates a range of mass timber design options that are engineered for speedier delivery, sustainability, and cost savings.
Also see: San Jose affordable housing project will feature mass timber frame
The coalition includes Generate, Niles Bolton Associates (architect), Buro Happold (SE, MEP, sustainability consultant, embodied carbon analyst), Consigli Construction (GC), Arup (fire engineering, structural review), Code Red (code consultant), Urbanica (developer), and Olifant Market Development (carbon and forests).
The coalition’s work has been supported by the National Science Foundation, the U.S. Department of Agriculture, the Softwood Lumber Board, the Binational Softwood Lumber Council, and the Commonwealth of Massachusetts.

Tallhouse's systems are designed as kits of parts to accommodate most countries' products and transportation.
THE DESIGNS ANTICIPATE TALLER WOOD BUILDING CODES
Tallhouse’s four options are a hybrid steel/cross-laminated timber (CLT) structure, a mass-timber post, beam and plate structure; a hybrid light-gauge metal/CLT structure, and a full CLT plate honeycomb structure.
By “hybridizing” conventional construction materials with timber, the Tallhouse designs can offset near-term emissions by greatly reducing emissions from the manufacture of materials, while storing carbon in the timber structure over the lifetime of buildings. The team sees synergies between the steel and timber industries, as both materials lend themselves to digitization and carbon efficiency.
To evaluate each design, the coalition developed a Carbon Data Analysis tool that validated savings in embodied emissions ranging from 14% to 52%.

The coalition used a Carbon Data Analysis tool to gauge the impact of its designs on carbon emissions and global warming.
The Tallhouse system is adaptable for buildings eight to 18 stories, in line with the upcoming 2021 U.S. Tallwood Codes that would allow the use of mass timber for structures at those heights under the 2021 International Building Code. According to Generate, the systems are designed as kits of parts to accommodate most American, Canadian, and European manufacturers’ products and shipping logistics.

The U.S. Northeast is home to the highest percentage of sustainably managed timber in the U.S. Long-lived forest products such as mass timber building materials have longer timelines than paper or pulp products for keeping CO2 stored in wood post-harvesting.
The Tallhouse team is implementing these systems in over 1 million sf of construction in the U.S., and is looking for additional developers. The Tallhouse catalog, says John Klein, Generate’s CEO and project leader, “was developed with the specific intent of at once enabling our cities to achieve their ambitious CO2 footprint reduction goals, and to meet growing demand for affordable, biophilic housing.” As these systems become widely accessible to architectural communities globally, they will “serve as a vehicle to deploy sustainable materials at scale,” says Klein.
Related Stories
| Aug 11, 2010
Sustainable Buildings as Teaching Tools: 4 Strategies for Integrating Buildings into Experiential Learning
4 Strategies for Integrating Buildings into Experiential Learning
| Aug 11, 2010
Las Vegas announces Green Building Rebate Program
The city of Las Vegas announced it will begin a Green Building Rebate Program to stimulate new green building construction and provide energy efficiency retrofits to existing buildings. The green building program provides rebates for new construction and existing commercial and residential retrofits for buildings who construct buildings or projects to green building program standards.
| Aug 11, 2010
SPRI expands membership to include green roof and photovoltaic component suppliers
SPRI, the association representing sheet membrane and component suppliers to the commercial roofing industry, recently approved a bylaw revision expanding its membership to include companies that represent emerging technologies, such as photovoltaic and vegetative roof components.
| Aug 11, 2010
JE Dunn, Balfour Beatty among country's biggest institutional building contractors, according to BD+C's Giants 300 report
A ranking of the Top 50 Institutional Contractors based on Building Design+Construction's 2009 Giants 300 survey. For more Giants 300 rankings, visit http://www.BDCnetwork.com/Giants
| Aug 11, 2010
Jacobs, Arup, AECOM top BD+C's ranking of the nation's 75 largest international design firms
A ranking of the Top 75 International Design Firms based on Building Design+Construction's 2009 Giants 300 survey. For more Giants 300 rankings, visit http://www.BDCnetwork.com/Giants
| Aug 11, 2010
Stimulus funding helps get NOAA project off the ground
The award-winning design for the National Oceanic and Atmospheric Administration’s (NOAA) new Southwest Fisheries Science Center (SWFSC) replacement laboratory saw its first sign of movement on Sept 15 with a groundbreaking ceremony held in La Jolla, Calif. The $102 million project is funded primarily by the American Recovery and Reinvestment Act (ARRA), resulting in a rapidly advanced construction plan for the facility.
| Aug 11, 2010
LEED 2009 cites FloorScore Certification as indicator of indoor air quality
The U.S. Green Building Council (USGBC) has cited FloorScore® certified flooring products as eligible for credits under the new LEED 2009 Version 3 guidelines. Reflecting the inclusion of FloorScore, the new LEED IEQ Credit 4.3 for Low-Emitting Materials has been expanded from “Carpet Systems” to “Flooring Systems” to include hard surface flooring.
| Aug 11, 2010
Study explains the financial value of green commercial buildings
Green building may be booming, especially in the Northwest, but the claims made for high-performance buildings have been slow to gain traction in the financial community. Appraisers, lenders, investors and brokers have found it difficult to confirm the value of high-performance green features and related savings. A new study of office buildings identifies how high-performance green features and systems can increase the value of commercial buildings.
| Aug 11, 2010
Architecture Billings Index flat in May, according to AIA
After a slight decline in April, the Architecture Billings Index was up a tenth of a point to 42.9 in May. As a leading economic indicator of construction activity, the ABI reflects the approximate nine to twelve month lag time between architecture billings and construction spending. Any score above 50 indicates an increase in billings.
| Aug 11, 2010
Free-span solar energy system installed at REM Eyewear headquarters
The first cable-suspended free-span solar energy system was completed today over the REM Eyewear headquarters parking lot in Sun Valley, Calif. The patented, cable-supported photovoltaic system created by P4P Energy is expected to generate 40,877 kilowatt-hours of renewable electricity per year, enough to power five to six single family homes and to prevent 1.5 million pounds of carbon from being released into the atmosphere.







