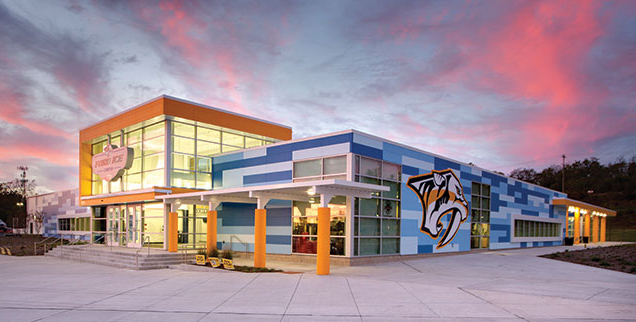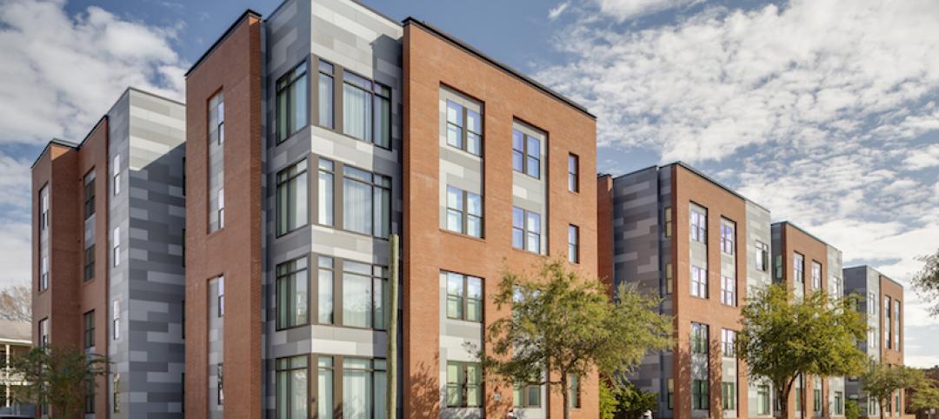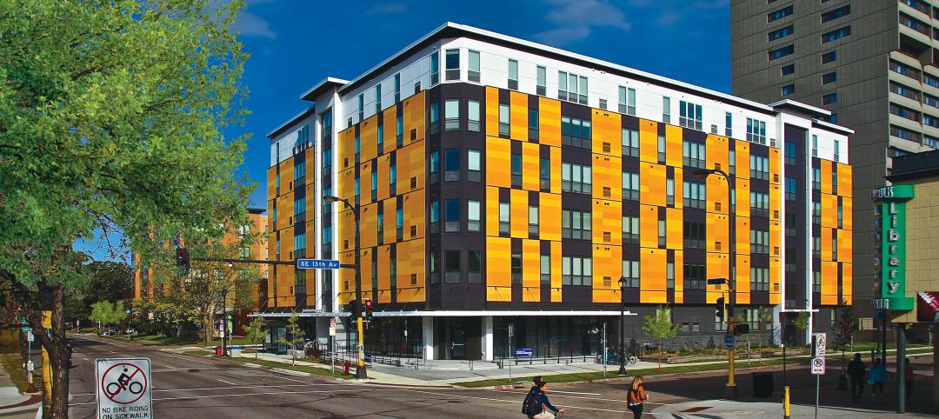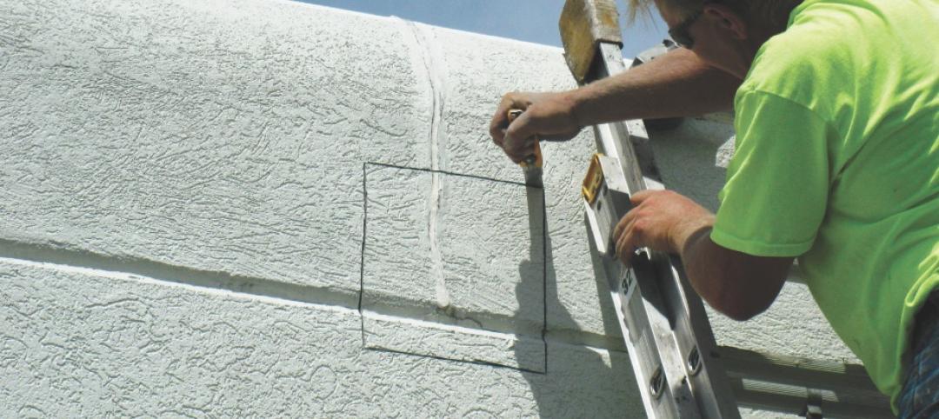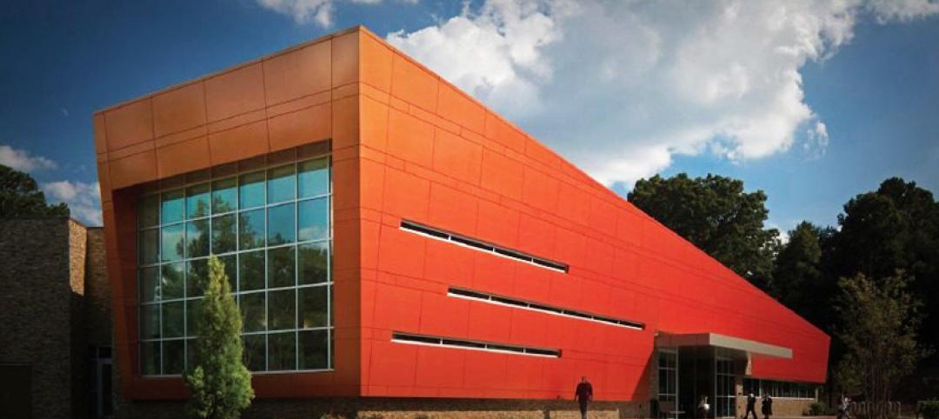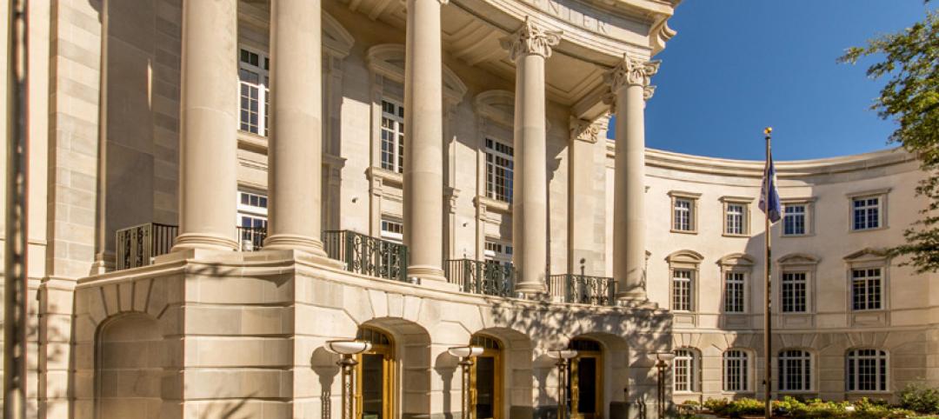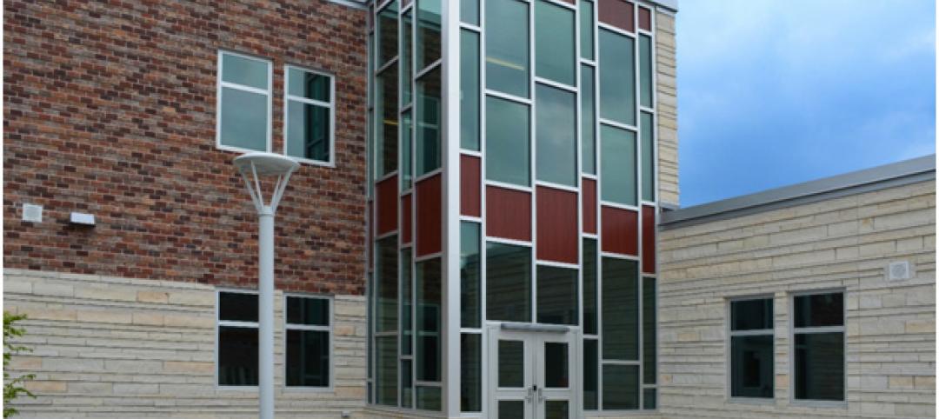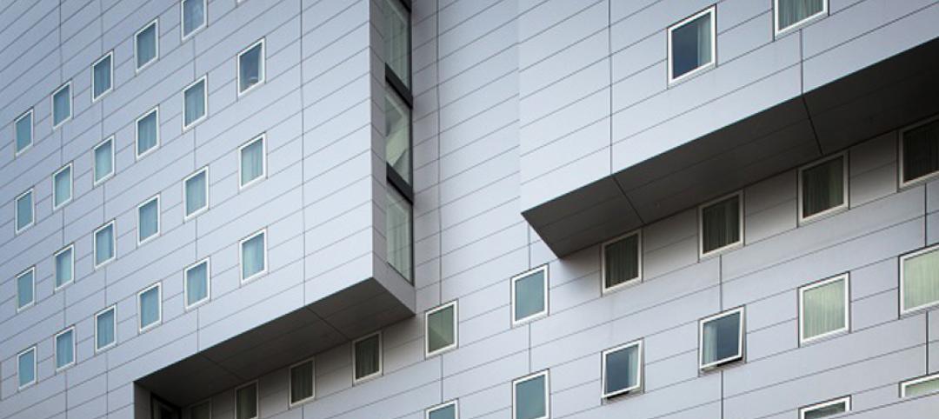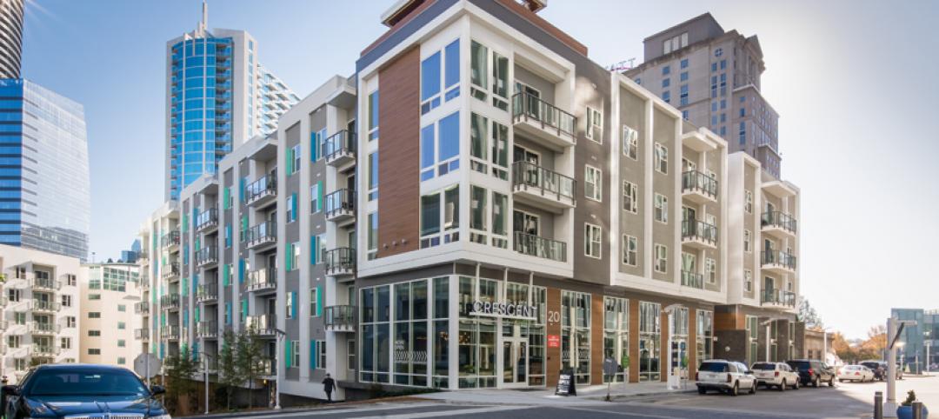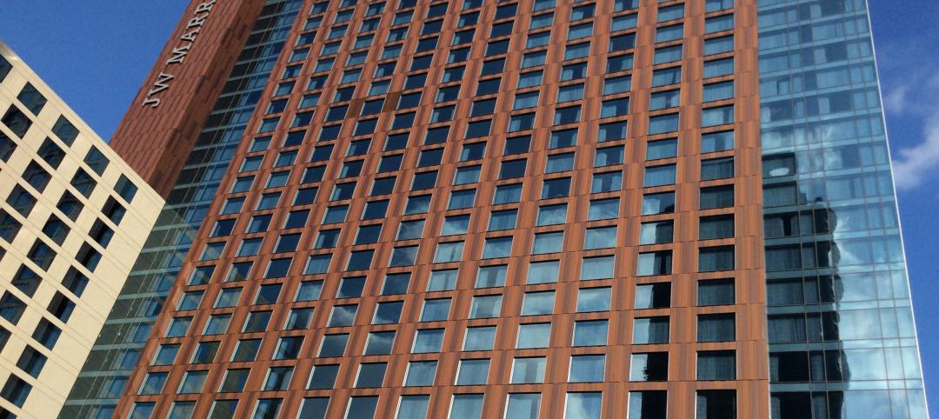What do you do with a struggling shopping complex? If you’re Nashville, you turn it into a community asset.
The city and the project team are taking the old Global Mall at the Crossings and breaking it into parts to provide different community services: a hockey practice arena, a library, and a community center.
“I see this center becoming a hub of learning and recreation for residents in Southeast Davidson County, one of the fastest growing parts of our city,” Mayor Karl Dean said when the project was first announced in 2013. “Families will find it convenient to have the ice rink, community center, park, and library in one location. This new public facility will benefit nearby neighborhoods and the surrounding retail and commercial area by attracting more people to the vicinity and creating a more stable business environment.”
For the design team, the challenge came with making those different functioning spaces work both separately and together, while also embracing a park that was formerly the mall’s parking lot.
As is the case with most malls, the original facade featured a beige brick exterior—not ideal for the three spaces that were to take over. “The building needed to be visually appealing to the end user,” says Tim Hamilton, owner of Dixie ICF who installed custom panels on the exterior of the building.
To create the more energetic feel they desired, the team turned to the vibrant colors possible with Nichiha’s Illumination Series fiber cement panels. Using Nichiha’s Color Xpression system that matches any paint manufacturer’s standard colors, the hockey center features blue Nichiha Illumination panels with gold accents, a nod to the city’s Predators National Hockey League team, the community center has blue mosaic, and the library features white with mosaic glass.
“We used Nichiha to tie it all together. Now it has a new strong identity for all three parts,” says Dan Meehan, AIA LEED-AP, principal with HBM Architects in Cleveland. “The scale of the building was a challenge because it was so large. We needed something to go across all three buildings. Now it gives a great feel.”
The timeline of the project was another challenge, Hamilton says. The 32,000 square feet of panels had to be installed in a six-week period. To overcome the aggressive schedule, Hamilton increased his manpower on the jobsite—and tapped into his nine years of experience using Nichiha products, making Nichiha the perfect fit for such a short construction schedule.
Meehan offers this advice to those looking to retrofit a large space into something completely different: “Look at it in context of its scale. The panel system was really important because of its virtually limitless color options.” Blue is used across all three areas, tying them together while allowing them to be their own spaces.
Challenge:
Rehab an old mall into three different spaces that are unique to themselves while complementing each other.
Solution:
The use of different color panels for each area allowed the three spaces to become their own with the use of blue pulling them all together.
Result:
A hockey arena, library, and community center work in concert visually, while leaving behind any appearance of an old mall.
Project Features
- Simple Installation
- Color Xpressions System, virtually limitless color palette options
- Timesaving Clip Installation System, reducing construction schedule and minimizing mistakes
- Low maintenance
Related Stories
Sponsored | Cladding and Facade Systems | Apr 13, 2016
Illumination panels offered a fresh solution for new student housing development in historic Charleston, S.C.
The 40-unit apartment building features a checkerboard design with three shades of gray to provide a contemporary façade without betraying the historical setting
Sponsored | Cladding and Facade Systems | Mar 29, 2016
Illumination provides unique solution for university housing development
Nichiha Illumination panels were used to create a dynamic housing development for University of Minnesota students. When it came time to design the multi-story building, the architect was not wanting just any shade of yellow, but looking for a particular yellow he had in mind. Illumination’s custom color capability proved to be the best solution as it provided him with precisely the yellow he was looking for.
| Jan 14, 2016
How to succeed with EIFS: exterior insulation and finish systems
This AIA CES Discovery course discusses the six elements of an EIFS wall assembly; common EIFS failures and how to prevent them; and EIFS and sustainability.
Sponsored | Cladding and Facade Systems | Dec 7, 2015
The Wolf Creek Library: ALPOLIC® Materials welcomes a community to its new “living room"
An expansive glass curtain wall frames the forest and lake behind the building, bringing the outside in.
Sponsored | Cladding and Facade Systems | Oct 27, 2015
The 'new' Gaillard Center gets a standing ovation for its exterior cladding
The “new construction” surrounds three sides of the original building, offering both a classic public structure and exquisite outdoor spaces.
Codes and Standards | Aug 6, 2015
AAMA updates methods for testing of exterior walls
The standard specifies test methods, specifications, and field checks to evaluate structural adequacy of exterior wall systems composed of curtain walls, storefronts, and sloped glazing.
Sponsored | Building Enclosure Systems | Jul 20, 2015
Fire Rated Curtain Wall Performance in Dramatic Weather Conditions
Materials selected for the building envelope had to protect occupants from Wisconsin's weather, as well as ensuring their comfort.
Sponsored | Coatings | Jun 5, 2015
Unwrapping ‘the mummy’: Chicago hotel project comes to life
The sleek architectural panels and Valspar coating give the building a steely sheen.
Sponsored | Cladding and Facade Systems | Apr 21, 2015
Nichiha adds distinctive edge to Atlanta luxury apartment building
The apartment building features a contemporary high-end design that meshes well with neighboring buildings and the community as a whole.
Sponsored | Coatings | Apr 20, 2015
Valspar delivers custom coating solution for JW Marriott Austin
Stunning design by HKS leaves onlookers wondering—weathered steel or coating?


