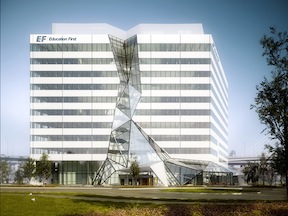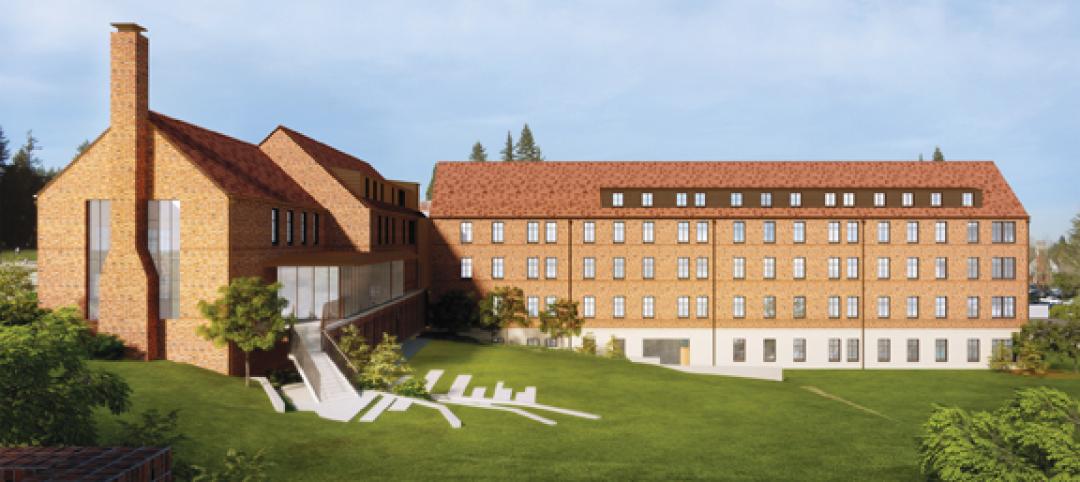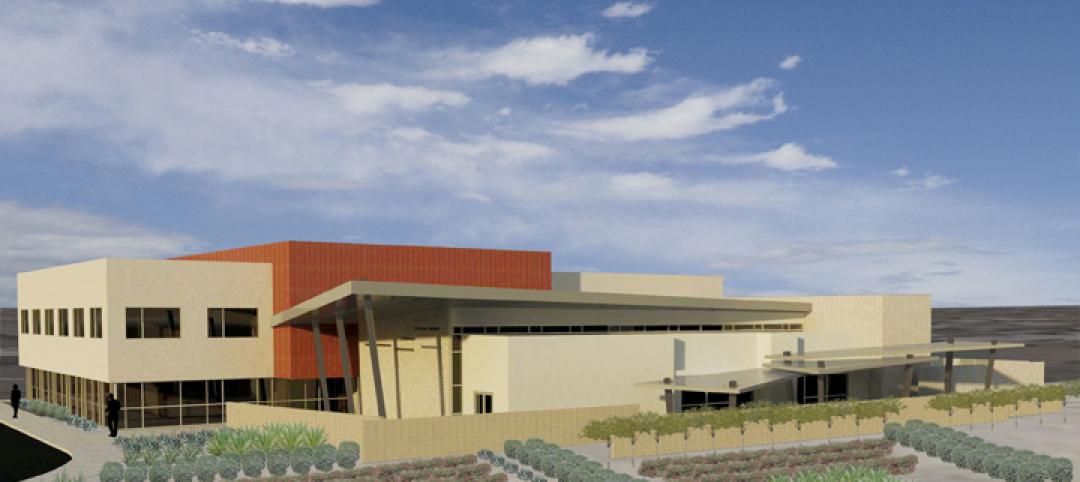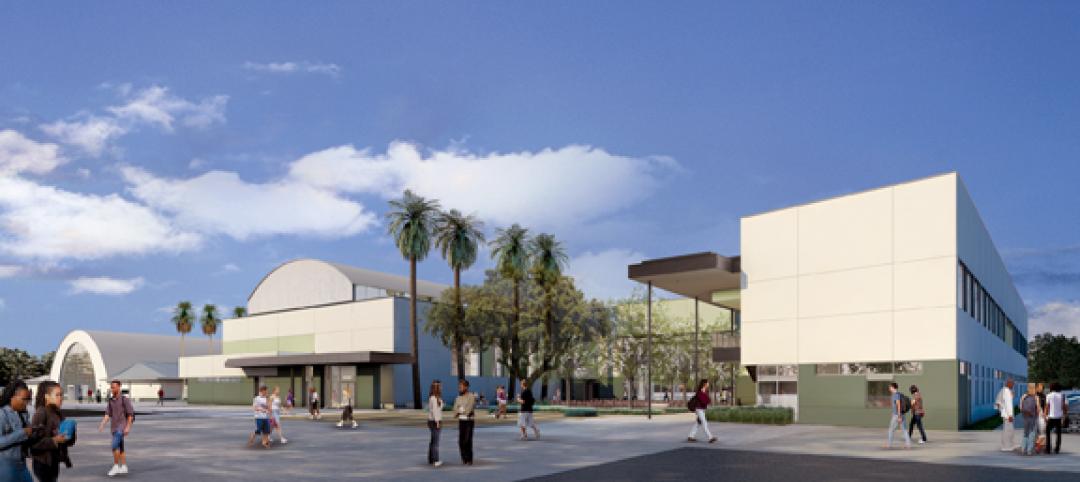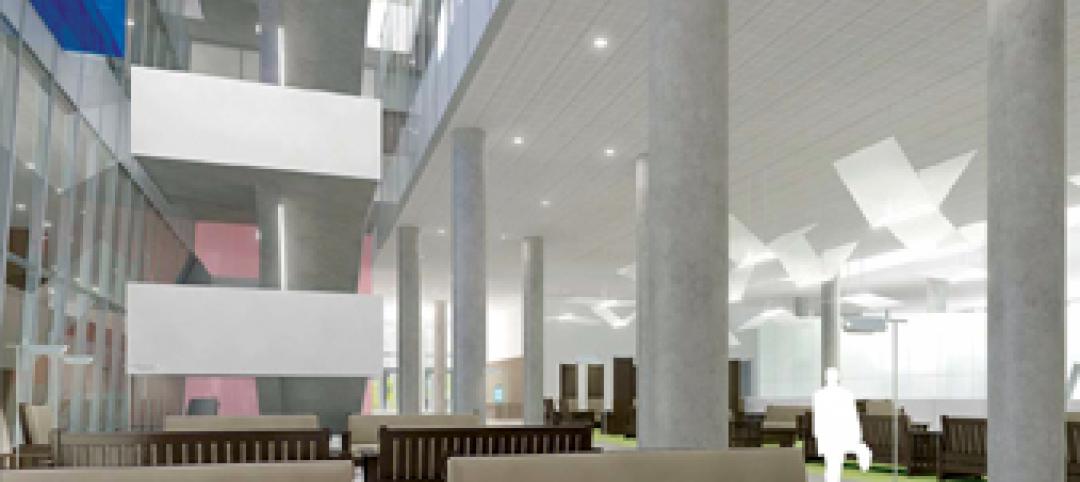Headquarters will house office, spaces for private education company in Massachusetts
Phase one of the 10-story, 300,000-sf headquarters for EF Education First, a Cambridge, Mass.-based private education company, is under way. Designed by Wingardh Arkitektkontor AB of Sweden and Wilson Architects, the facility will provide 230,000 sf of office and educational space, a 65,000-sf parking garage, a 14,000-sf restaurant, and 31,000 sf of ground- and mezzanine-level public space. In a design-build partnership, Skanska USA Building will serve as contractor, while TG Gallagher will provide HVAC, plumbing, and fire protection services.
[pagebreak]
 Multi-phase project will lead to new MSU Denver athletic complex
Multi-phase project will lead to new MSU Denver athletic complex
Six men’s and women’s sports teams at the Metropolitan State University of Denver will soon have a new $12 million athletic complex to call home. The three-phase project will span 12.5 acres. Saunders Construction will lead construction, breaking ground on eight tennis courts in January, with expected completion by April. Phase two will include construction of baseball and soccer fields; phase three will complete a new softball field and locker rooms. The Building Team also includes Davis (design), CTL Thompson (engineering), and the Farnsworth Group (environmental).
[pagebreak]
 Nature preserve center seeks to protect resources, educate community
Nature preserve center seeks to protect resources, educate community
Orlando-based design team leader Bellomo-Herbert, a GAI Company, hired VOA Associates to provide architectural services for the Long Creek Nature Preserve Center educational facility in Palm Coast, Fla. Located on a 9.3-acre site, this 7,000-sf education center is part of a larger project that includes boardwalks, crushed shell nature trails, pavilions, a fishing pier, public restrooms, and parking. Signage along the trails will provide information about plant species and environmental topics. The project is part of an initiative to protect natural resources and provide recreational opportunities along the waterway.
[pagebreak]
 Tucson high-rise targets U of Arizona luxury student housing market
Tucson high-rise targets U of Arizona luxury student housing market
Construction is set to begin in early 2013 on Park Avenue, a new student housing project located next to the University of Arizona, in Tucson. Campus Acquisitions is the developer of the 166-unit building designed by Shepley Bulfinch that will house 386 students. Beal|Derkenne Construction expects to complete the project by July 2014. +
Related Stories
| Jan 4, 2013
January 2013: On the Drawing Board
Fort Lauderdale performing arts center to experience upgrade and expansion; new office building in Virginia to house behavioral health services; and University of Pittsburgh planning biomed research center in Italy.
| Jan 4, 2013
November 2012: On the Drawing Board
Foster + Partners wins competition to design 650,000-sf office tower on Manhattan’s Park Avenue; $180 million facelift under way at San Marcos High School; critical access hospital in Oregon cuts down on unnecessary space.
| Oct 4, 2012
October 2012: On the Drawing Board
Dallas mixed-use development; Vandenberg Air Force base education facility; One WTC design modifications; UNO Soccer Academy in Chicago.
| Aug 7, 2012
August 2012: On the Drawing Board
Residence Hall at University of Puget Sound; $160 million Fort Irwin Replacement Hospital; Boston residential tower; high school expansion in New York; 28-story Manhattan office tower.
| Jul 13, 2012
July 2012: On the Drawing Board
Salvation Army regional HQ; China convention center; cancer institute pavilion; campus center at North Texas.
| May 31, 2012
June 2012: On the Drawing Board
Modular Design Architecture > Reuse of L.A.’s historic Dunbar Hotel; new National Guard Bureau at Hanscom AFB; Valencia College’s collaboratory; Chicago warehouse turned winery; China Mobile’s new headquarters.
| May 3, 2012
May 2012: On the Drawing Board
Renovation planned for Minnesota mall; UMass Dartmouth bioprocessing lab; mixed-use project in Broward County, Fla.; luxury development in Jordan.
| Mar 30, 2012
April 2012: On the Drawing Board
LAUSD's first design-build project; Daytona Museum of Arts expansion; and more.
| Mar 2, 2012
March 2012: On the Drawing Board
Pennsylvania hospital to provide quieter patient quarters; Abu Dhabi airport terminal positions city for tourism spike; and supportive housing developments blossoming in New York boroughs.
| Feb 7, 2012
February 2012: On the Drawing Board
Syracuse law school centergeared to meet university’s environmental goals; Adaptive reuse transforms 114-year-old warehouse into loft apartments; New base for Arizona State University’sgrowing school of business; National Institutes of Health plans new NIAID headquartersin Rockville, Md.; Expansive public space planned for San Francisco’s northeast waterfront; Chicago data centeremerges in competitive IT market; Verdant city center to frame Scotland’s historic architecture in Aberdeen; $13 million student housing facilityto open at Wiley College in Texas


