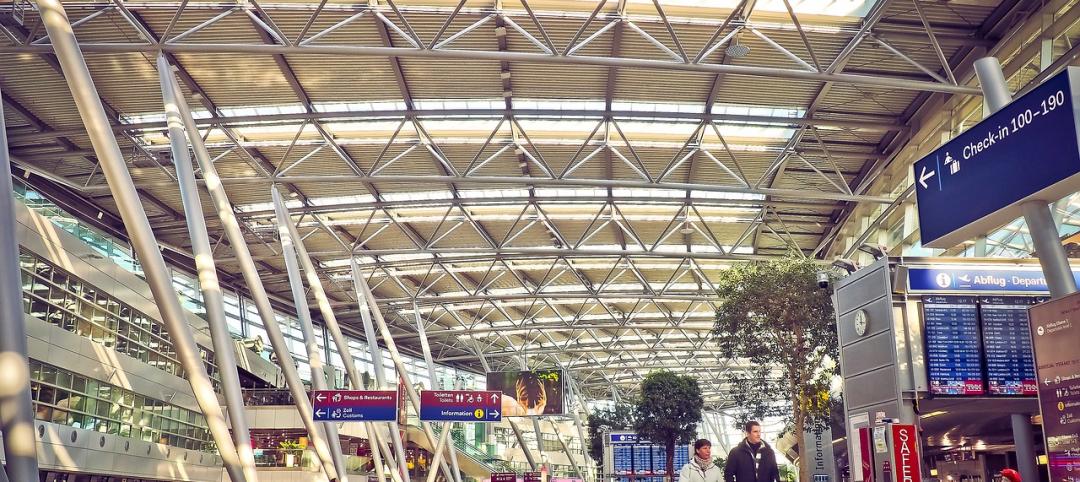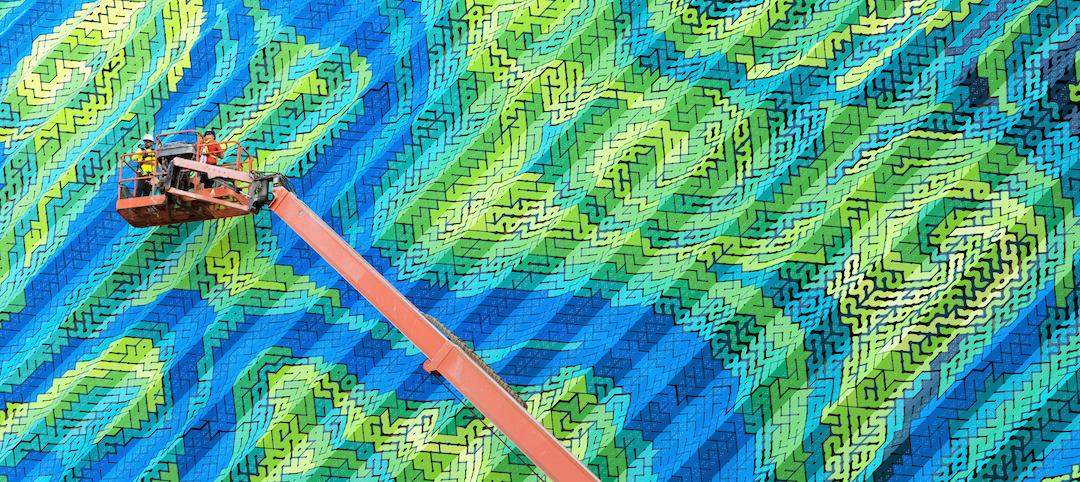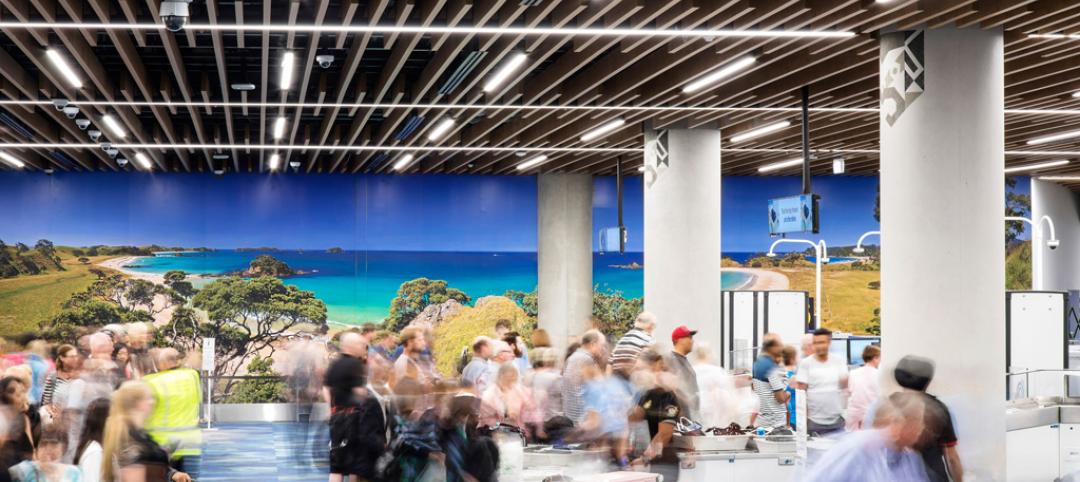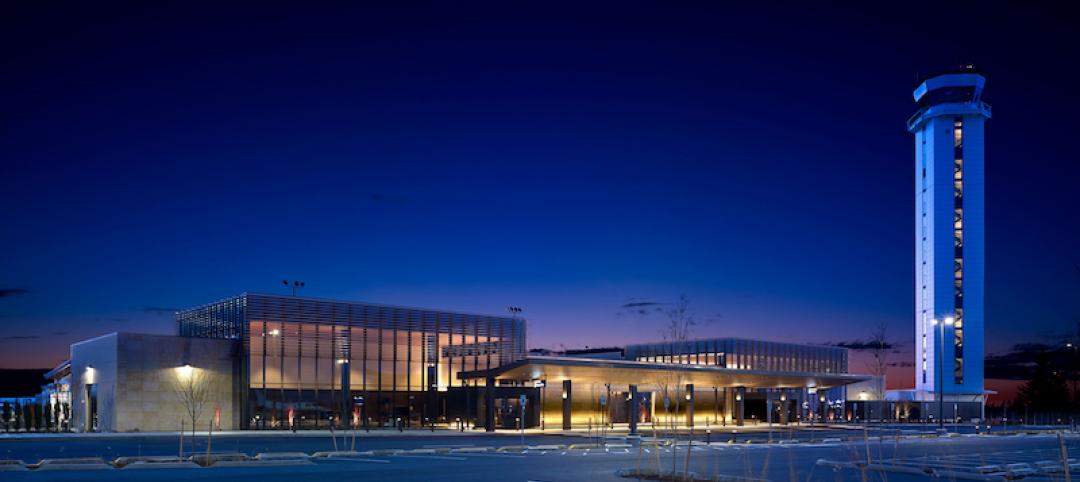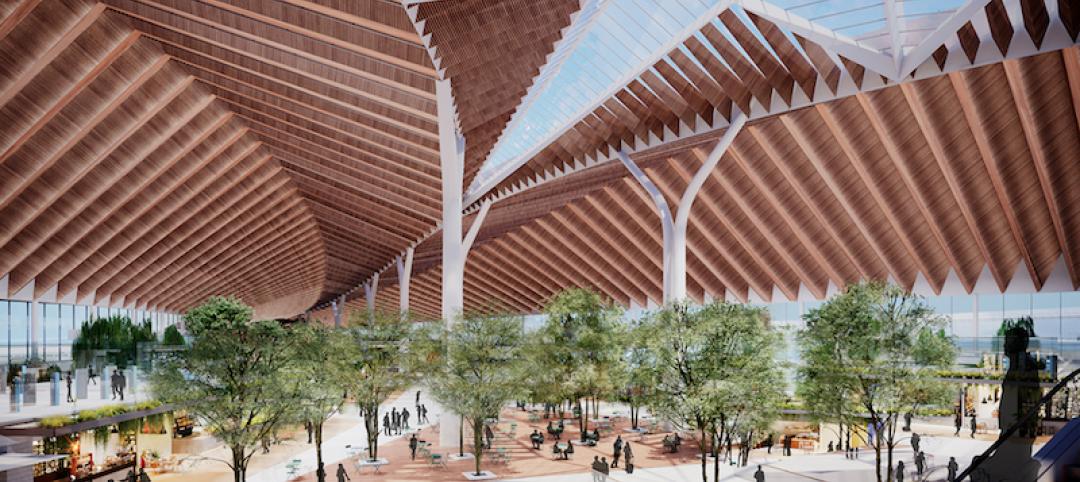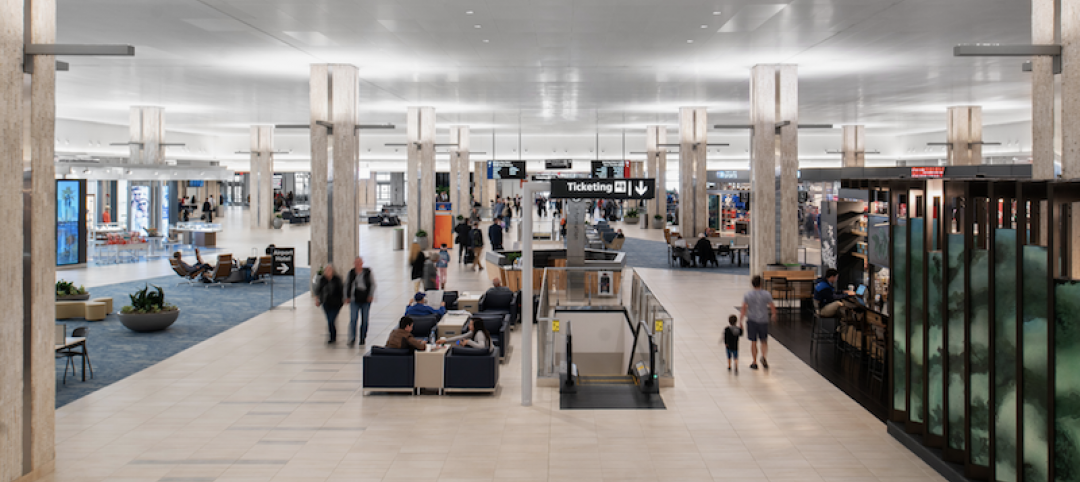Zahner announces its first venture into web-based software. The free software platform called ShopFloor, launched earlier today, contains a suite of intuitive tools for building complex architecture.
This is Zahner’s first software available to the public. However, it is not the first time Zahner developed code for architecture. In 2005, Zahner designed the first image-mosaic perforation algorithm for the de Young Museum in San Francisco. The technology behind this project made waves - Richard Lacayo stated in the Times, “what this building says is that maybe craftsmanship has a high-tech future after all,” and Julie Iovine said that “Seurat would have marveled.”
Zahner’s algorithm allowed the entire process to run smoothly on the factory floor, as though it were any other job. Zahner’s innovative new software takes this a step further. ShopFloor™ provides a user interface: a simple, easy and perhaps even fun way to produce facades not unlike the de Young Museum. Designs outputted by the software are preengineered and fabricated on Zahner’s shop floor.
“We’ve built a tool that uses our factory floor like a massive rapid prototype machine,” says CEO/President Bill Zahner, “You see the price, you manipulate your design, and we build it. This model never been applied to architecture.”
Screenshots of the ShopFloor designer in action. Photo © A. Zahner Company
Designers can see the price change as they manipulate the 3D model. This allows users to directly control and prevent value engineering of their design that would typically occur. When the design is complete and the purchase is made, Zahner produces the parts, crates the assemblies, and ships them to the job site.
The simplified design interface means that costs are greatly reduced when compared to traditional design, engineering and fabrication. “This is a truly unique approach,” says Director of Marketing, Gary Davis. “Instead of a back-and-forth design process, everything you build on ShopFloor is pre-engineered, stamped, and ready to ship.”
ShopFloor™ provides a direct interface to Zahner’s shop floor. The name, “ShopFloor” pays homage to the machines, facility, and skilled artisans with which the software gives you direct access. It is also a reference to the online store, an intuitive marketplace to design and build architectural systems.

The transparent pricing is perhaps the most revolutionary aspect of ShopFloor, giving the designer more control over the construction budget. Photo © A. Zahner Company
Zahner currently has three tools being rolled out for ShopFloor’s beta test:
• The first tool gives designers access to the system based on the company’s new headquarters in Kansas City, a fin-based shading system with flexible design parameters and a visually striking output.
• The second tool will give designers access to the ZIRA technology for creating perforated surfaces from photographs, and will be available Spring 2014 (see the de Young Museum).
• The third tool is a completely new technology, which enables designers to build standard glass and metal facades, but with a variety of customizable material claddings and will be available Spring/Summer 2014.
“With our tool, everything you design is quantifiably buildable,” says Zahner engineer Craig Long, “And quantifiably buildable designs have concrete costs. So we thought, what happens when a designer can see the cost of a facade? It’s that missing piece of the puzzle. For the designer, it’s knowledge, and it’s power.”
For more information, visit http://shopfloor.azahner.com.

Zahner’s Headquarters in Kansas City, the first facade system available for ShopFloor. Photo © Mike Sinclair; © A. Zahner Company

Detail of the fin-based facade for Zahner’s Headquarters, the first facade system available for ShopFloor. Photo © Mike Sinclair; © A. Zahner Company
Related Stories
Giants 400 | Oct 25, 2019
Top 60 Airport Sector Engineering Firms for 2019
Jacobs, Arup, Burns & McDonnell, Ghafari Associates, and Kimley-Horn head the rankings of the nation's largest airport terminal sector engineering and engineering architecture (EA) firms, as reported in Building Design+Construction's 2019 Giants 300 Report.
Giants 400 | Oct 25, 2019
Top 50 Airport Sector Architecture Firms for 2019
AECOM, Gensler, HNTB, Corgan, and HOK top the rankings of the nation's largest airport terminal sector architecture and architecture engineering (AE) firms, as reported in Building Design+Construction's 2019 Giants 300 Report.
Design Innovation Report | Jun 25, 2019
2019 Design Innovation Report: Super labs, dream cabins, office boardwalks, façades as art
9 projects that push the limits of architectural design, space planning, and material innovation.
Airports | May 20, 2019
How the Internet of Things will transform airport environments
Connected devices and their wealth of data have led to significant improvements in operational efficiency and passenger experience in airports.
Hotel Facilities | May 16, 2019
JFK’s TWA Flight Center has been reimagined as a hotel
MCR and Morse Development spearheaded the project.
Airports | May 9, 2019
Paine Field-Snohomish County Airport’s new terminal culminates early plan
$40 million redevelopment brands hub as true boutique airport.
Airports | May 1, 2019
The Ilan and Asaf Ramon International Airport opens in Israel’s Negev Desert
Amir Mann-Ami Shinar Architects and Planners designed the facility in partnership with Moshe Zur Architects.
Airports | Apr 1, 2019
Home team wins O’Hare terminal design competition
Studio ORD, which includes Chicago-based Studio Gang, is chosen from five finalists.
Airports | Mar 21, 2019
First photos inside the nearly completed Jewel Changi Airport addition
The addition is set to open this spring.
Airports | Feb 28, 2019
Renovation of Tampa International Airport’s Main Terminal completes
Skanska and HOK led the design-build team.




