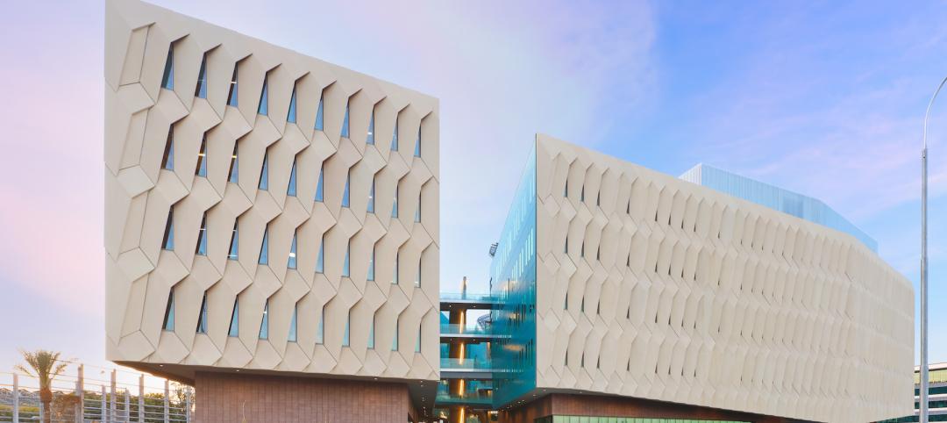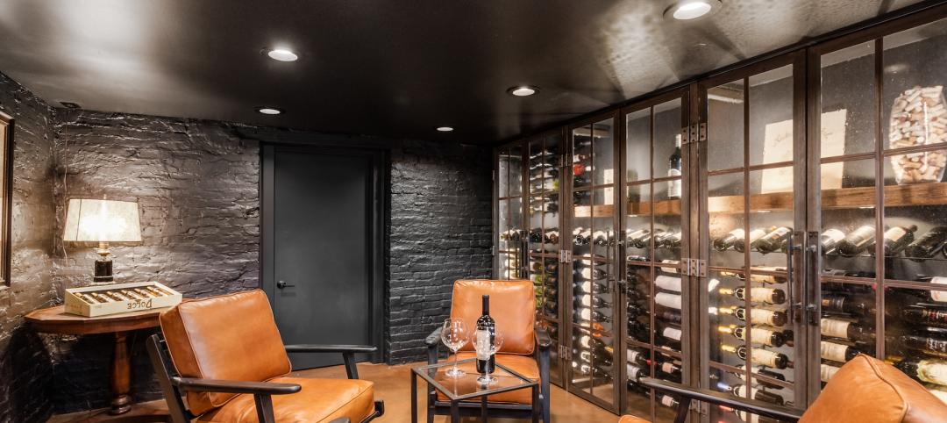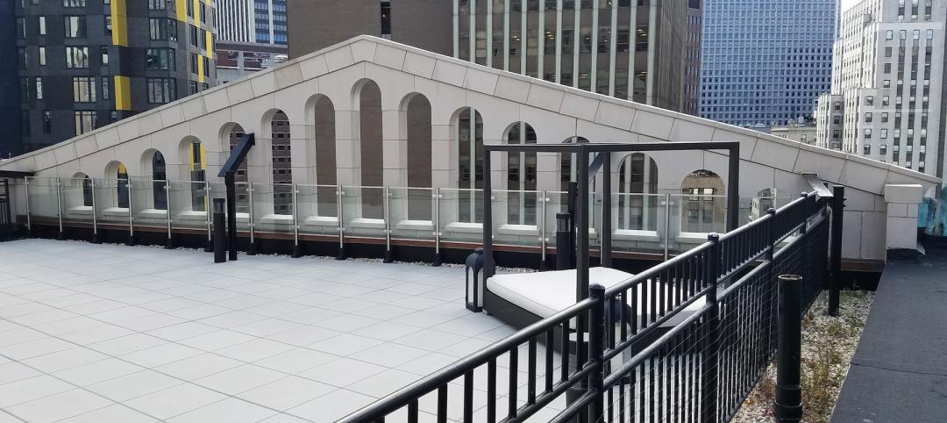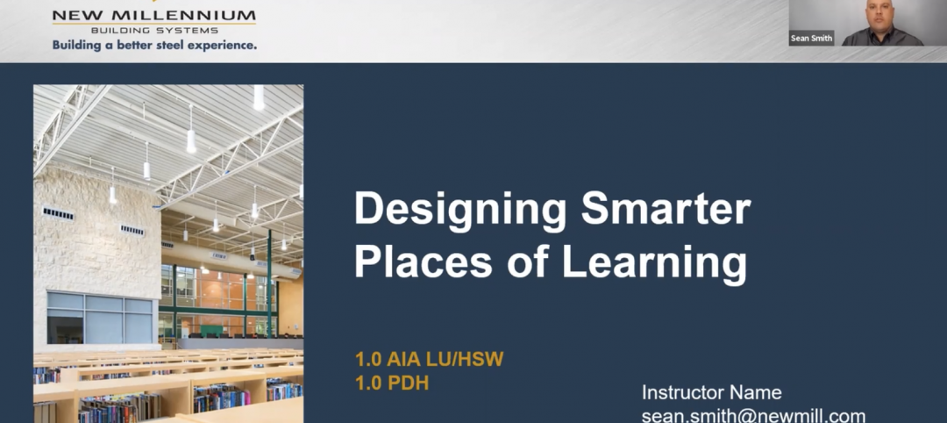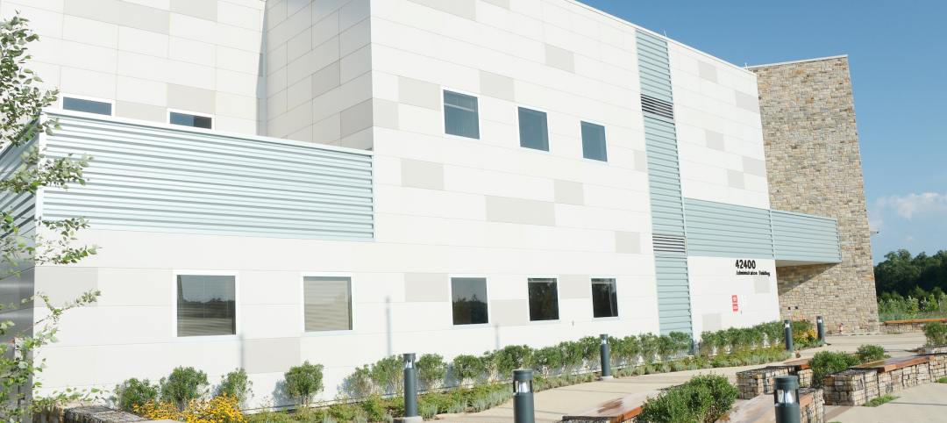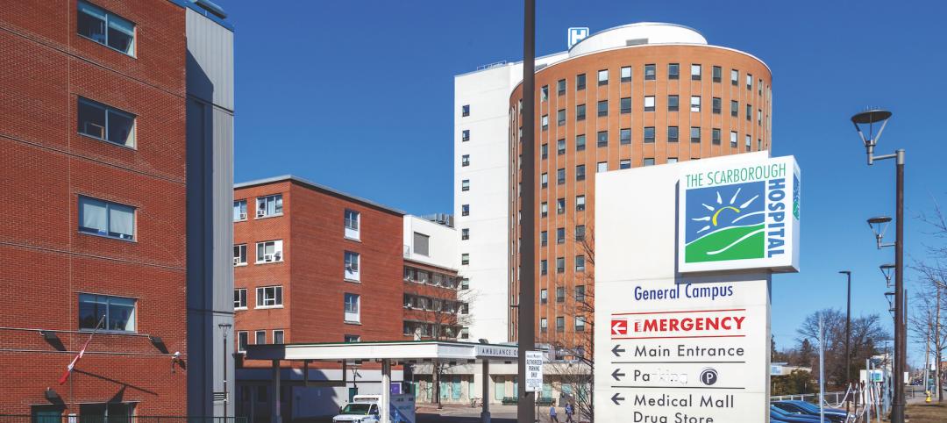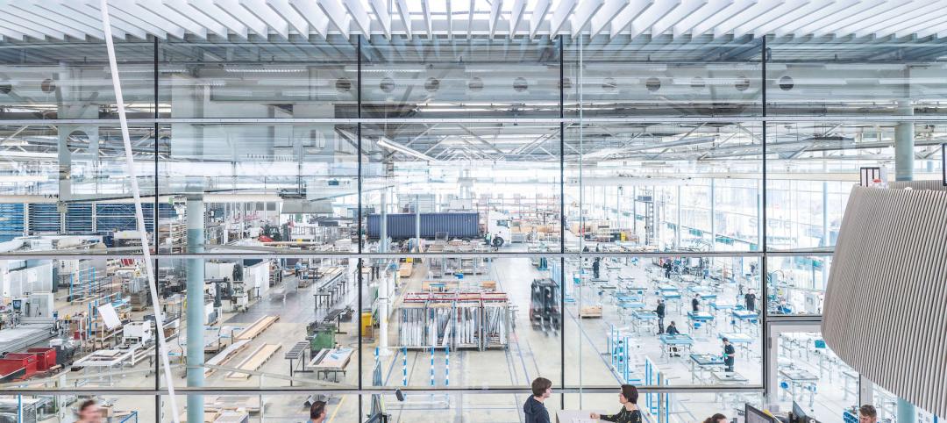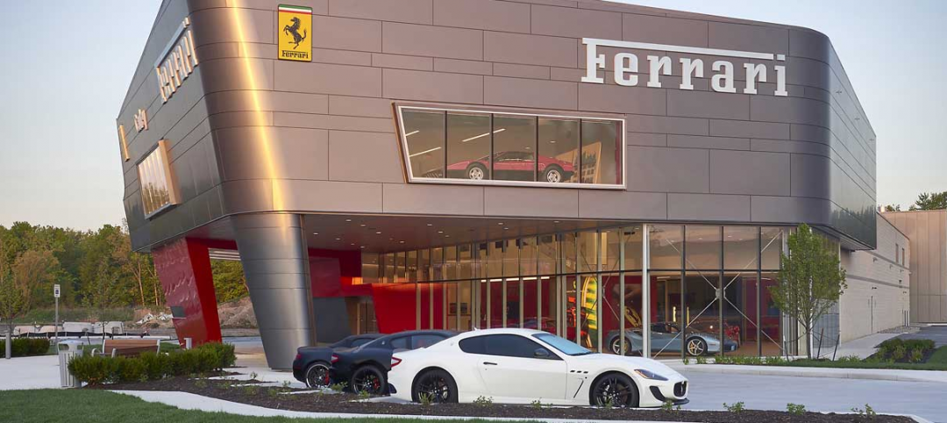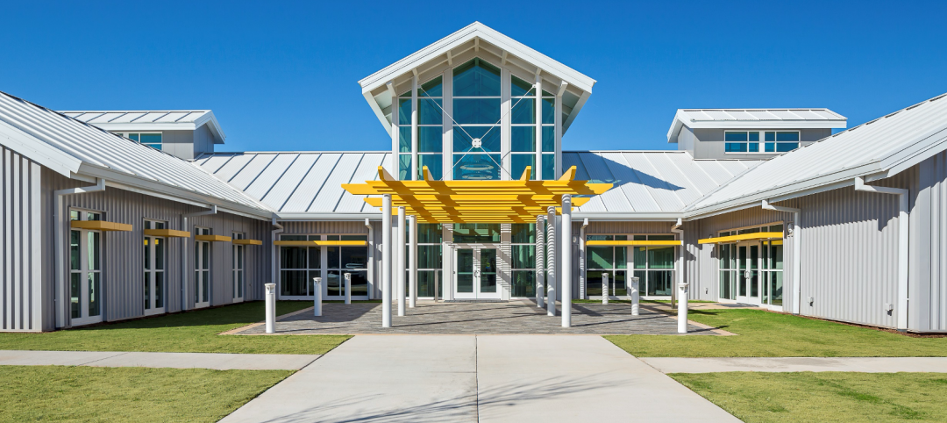The commercial office sector shows few signs of slowing down. According to a 2017 end-of-year survey from real estate firm Transwestern, fourth-quarter vacancy rates in the U.S. landed at 11.5%, the lowest in 10 years, even as average asking rents continue to rise.
As leading market drivers like the so-called TAMI sector—technology, advertising, media, and information—push demand for differentiated, amenity-centric, and tenant-focused office product, one might think that older buildings are at a disadvantage. Savvy Building Teams say that’s not always the case.
In fact, from San Francisco to Boston, from New York to Chicago, leading owners, developers, and project teams are employing thoughtful upgrades to older buildings to create meaningful spaces that help attract and retain top tenants—and their best people.
Six common strategies used by these Building Teams help address competitive pressures and deliver more attractive offerings with renovated and reconstructed commercial developments.
LEARNING OBJECTIVES
After reading this article, you should be able to:
• Describe how market dynamics and local codes are changing the needs for adaptive-reuse projects.
• Understand office building end-user preferences for amenities.
• List the factors in planning upgrades of older buildings and historic landmarks.
• Discuss approaches to improving existing office buildings that leverage technology and reduce energy use.
TAKE THIS FREE AIA COURSE AT BDCUNIVERISTY.COM
Related Stories
Sponsored | | Aug 4, 2022
Brighter vistas: Next-gen tools drive sustainability toward net zero line
New technologies, innovations, and tools are opening doors for building teams interested in better and more socially responsible design.
Sponsored | BD+C University Course | May 10, 2022
6 steps to designing a modern wine display
Design-focused wine displays are becoming increasingly popular in amazing residential and commercial properties throughout the world. Top design/build professionals are using stylish wine racks and other premium materials to create wine cellars that are too beautiful to hide in out-of-the-way places like dusty basements. This course explains why wine cellars have become so popular and the key aspects of designing an appealing modern wine cellar, broken into six planning steps that should be considered during pre- or early-construction phases.
Sponsored | BD+C University Course | May 10, 2022
Design guide for parapets: Safety, continuity, and the building code
This course covers design considerations for parapets. The modern parapet must provide fire protection, serve as a fall-protective guard, transition and protect the roof/facade interface, conceal rooftop equipment, and contribute to the aesthetic character of the building.
Sponsored | BD+C University Course | May 10, 2022
Designing smarter places of learning
This course explains the how structural steel building systems are suited to construction of education facilities.
Sponsored | Multifamily Housing | May 8, 2022
Choosing the right paver system for rooftop amenity spaces
This AIA course by Hoffmann Architects offers best practices for choosing the right paver system for rooftop amenity spaces in multifamily buildings.
Sponsored | BD+C University Course | May 5, 2022
Designing with architectural insulated metal wall panels
Insulated metal wall panels (IMPs) offer a sleek, modern, and lightweight envelope system that is highly customizable. This continuing education course explores the characteristics of insulated metal wall panels, including how they can offer a six-in-one design solution. Discussions also include design options, installation processes, code compliance, sustainability, and available warranties.
Sponsored | Healthcare Facilities | May 3, 2022
Planning for hospital campus access that works for people
This course defines the elements of hospital campus access that are essential to promoting the efficient, stress-free movement of patients, staff, family, and visitors. Campus access elements include signage and wayfinding, parking facilities, transportation demand management, shuttle buses, curb access, valet parking management, roadways, and pedestrian walkways.
Sponsored | BD+C University Course | May 3, 2022
For glass openings, how big is too big?
Advances in glazing materials and glass building systems offer a seemingly unlimited horizon for not only glass performance, but also for the size and extent of these light, transparent forms. Both for enclosures and for indoor environments, novel products and assemblies allow for more glass and less opaque structure—often in places that previously limited their use.
Sponsored | BD+C University Course | Apr 19, 2022
Multi-story building systems and selection criteria
This course outlines the attributes, functions, benefits, limits, and acoustic qualities of composite deck slabs. It reviews the three primary types of composite systems that represent the full range of long-span composite floor systems and examines the criteria for their selection, design, and engineering.
Sponsored | BD+C University Course | Apr 10, 2022
Designing with commercial and industrial insulated metal wall panels
Discover the characteristics, benefits and design options for commercial/industrial buildings using insulated metal panels (IMPs). Recognize the factors affecting panel spans and the relationship of these to structural supports. Gain knowledge of IMP code compliance.


![Creating real estate value with commercial office reconstruction [AIA Course] Creating real estate value with commercial office reconstruction [AIA Course]](/sites/default/files/AIABDC0518_0.jpg)
